Stacked Stone Living Room Design Photos with Dark Hardwood Floors
Sort by:Popular Today
101 - 120 of 265 photos
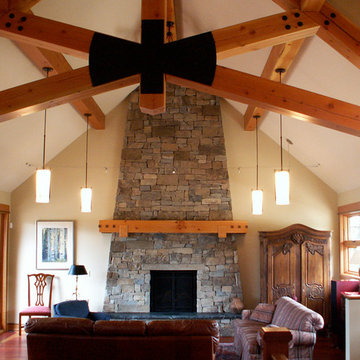
Design ideas for an open concept living room in Salt Lake City with beige walls, dark hardwood floors and a standard fireplace.
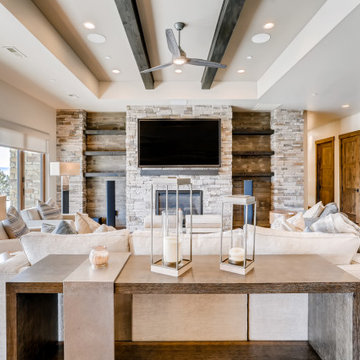
This is an example of a country living room in Denver with dark hardwood floors, a ribbon fireplace and exposed beam.
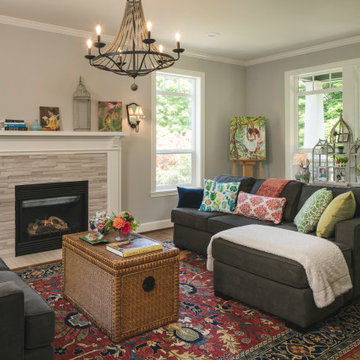
For this whole home remodel and addition project, we removed the existing roof and knee walls to construct new 1297 s/f second story addition. We increased the main level floor space with a 4’ addition (100s/f to the rear) to allow for a larger kitchen and wider guest room. We also reconfigured the main level, creating a powder bath and converting the existing primary bedroom into a family room, reconfigured a guest room and added new guest bathroom, completed the kitchen remodel, and reconfigured the basement into a media room.
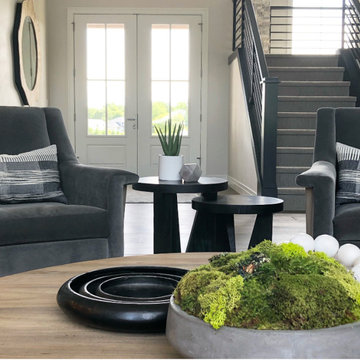
Inspiration for a large transitional loft-style living room in Other with grey walls, dark hardwood floors, a standard fireplace, grey floor and exposed beam.
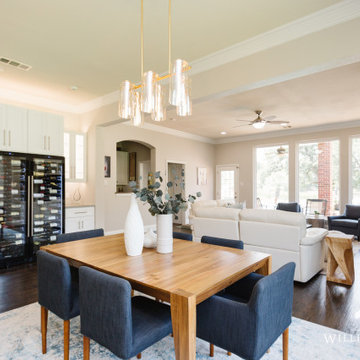
This is an example of a mid-sized transitional open concept living room in Dallas with dark hardwood floors and a standard fireplace.
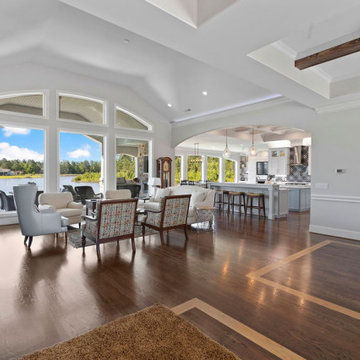
Vaulted ceilings with wood in laid floors
Inspiration for a large beach style open concept living room in Raleigh with white walls, dark hardwood floors, a standard fireplace, a wall-mounted tv, brown floor and vaulted.
Inspiration for a large beach style open concept living room in Raleigh with white walls, dark hardwood floors, a standard fireplace, a wall-mounted tv, brown floor and vaulted.
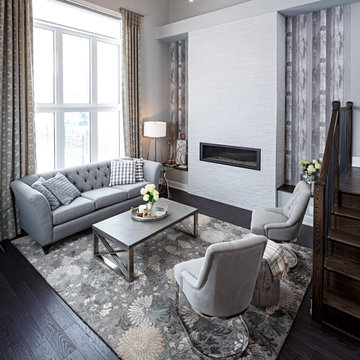
Inspiration for a transitional open concept living room in Ottawa with grey walls, dark hardwood floors, a standard fireplace, brown floor and wallpaper.
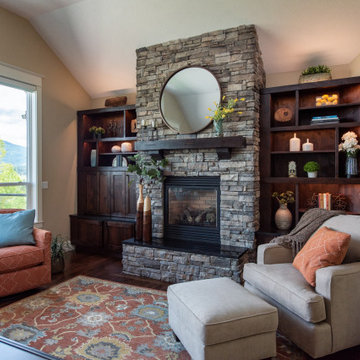
Mid-sized transitional formal open concept living room in Seattle with beige walls, dark hardwood floors, a standard fireplace and brown floor.
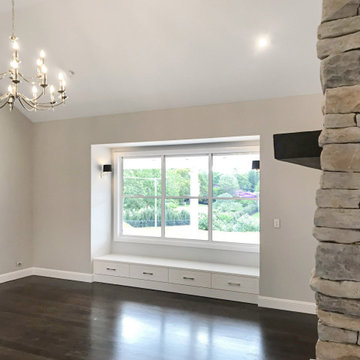
The double sided fire place is encased in a beautiful natural stack stone that runs up to the 3.6m ceiling. The clients sourced two lovely recycled timber pieces for their mantle.
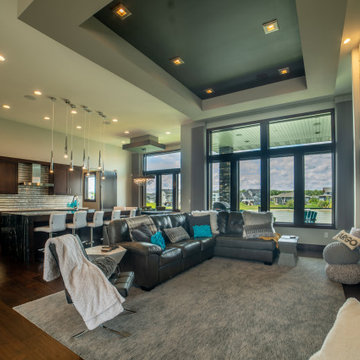
This is an example of a contemporary open concept living room in Other with grey walls, dark hardwood floors, a ribbon fireplace, a wall-mounted tv, brown floor and recessed.
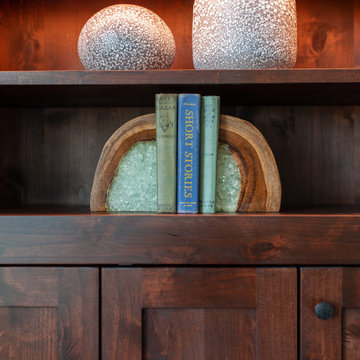
This is an example of a mid-sized transitional formal open concept living room in Seattle with beige walls, dark hardwood floors, a standard fireplace and brown floor.
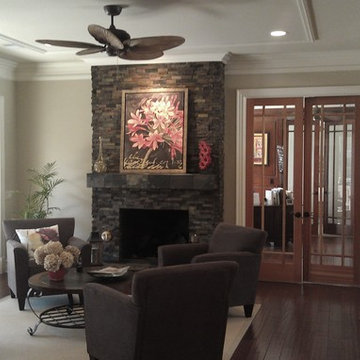
This is an example of a traditional formal open concept living room in Charleston with beige walls, dark hardwood floors and brown floor.
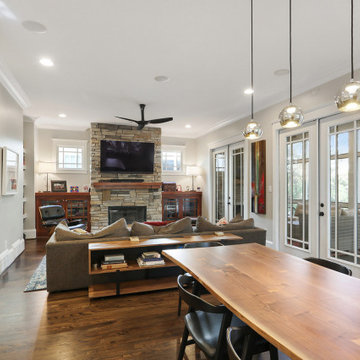
Remodeled Living Room with Fireplace
Inspiration for a large modern formal open concept living room in Atlanta with white walls, dark hardwood floors, a standard fireplace, a wall-mounted tv and brown floor.
Inspiration for a large modern formal open concept living room in Atlanta with white walls, dark hardwood floors, a standard fireplace, a wall-mounted tv and brown floor.
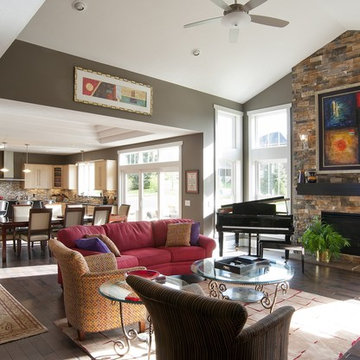
Contemporary open concept living room with dark hardwood floors, a standard fireplace, a freestanding tv, vaulted and grey walls.
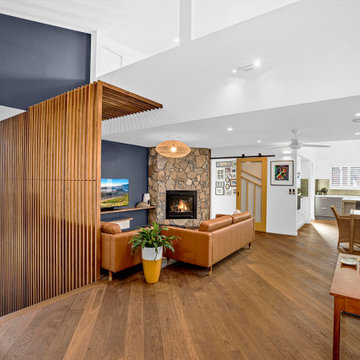
Photo of a mid-sized contemporary formal open concept living room in Other with white walls, dark hardwood floors, a corner fireplace, a wall-mounted tv, grey floor and vaulted.
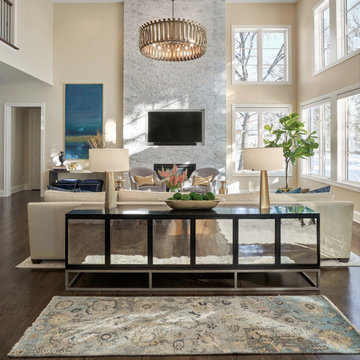
Great Room of a new build project in the Northern suburbs of Chicago.
This is an example of a transitional living room in Chicago with dark hardwood floors.
This is an example of a transitional living room in Chicago with dark hardwood floors.
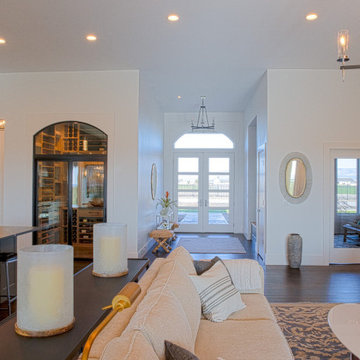
Great Room
Photo of a large open concept living room in Portland with white walls and dark hardwood floors.
Photo of a large open concept living room in Portland with white walls and dark hardwood floors.
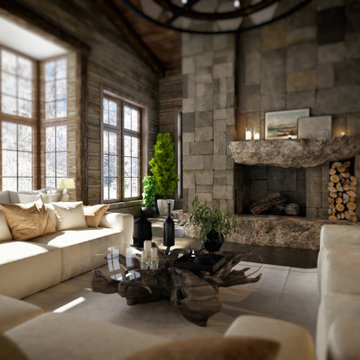
Центральное место на первом этаже это гостиная. Большой мягкий диван с креслами перед камином, кухня, проходы к входной группе, лестнице на второй этаж и столовая.
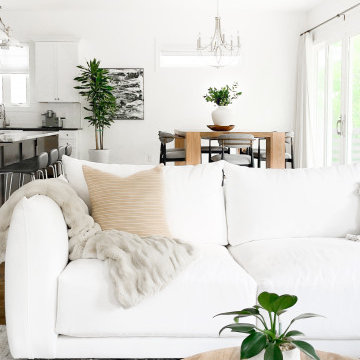
Shop My Design here: https://designbychristinaperry.com/white-bridge-living-kitchen-dining/
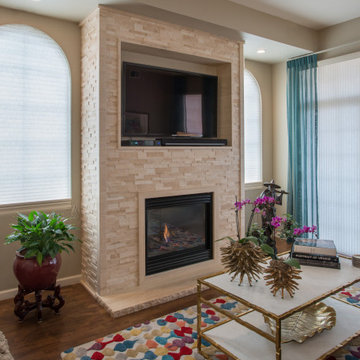
This is an example of a mid-sized transitional formal open concept living room in Denver with beige walls, dark hardwood floors, a standard fireplace, a built-in media wall, brown floor and recessed.
Stacked Stone Living Room Design Photos with Dark Hardwood Floors
6