Stacked Stone Living Room Design Photos with Dark Hardwood Floors
Refine by:
Budget
Sort by:Popular Today
61 - 80 of 265 photos
Item 1 of 3
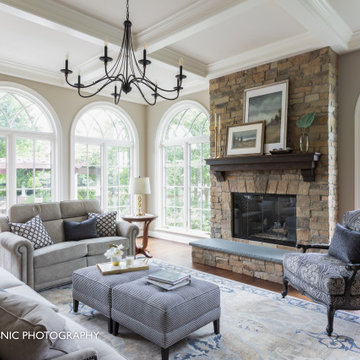
Complete renovation of a home in the rolling hills of the Loudoun County, Virginia horse country. New windows with gothic tracery in the transom, new stone fireplace with raised hearth, and painted wood coffered ceiling.
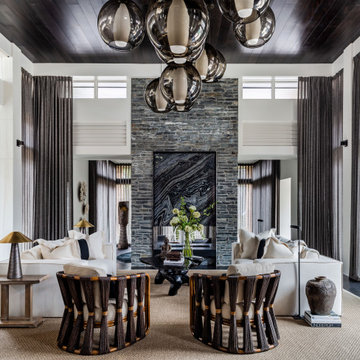
Contemporary formal open concept living room in Atlanta with white walls, dark hardwood floors, a two-sided fireplace, no tv, black floor and wood.
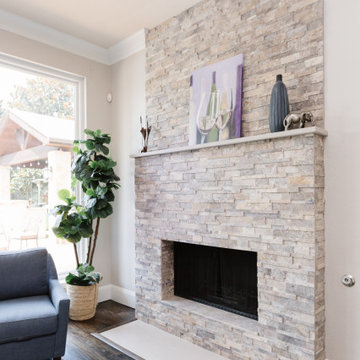
Photo of a mid-sized transitional open concept living room in Dallas with dark hardwood floors and a standard fireplace.
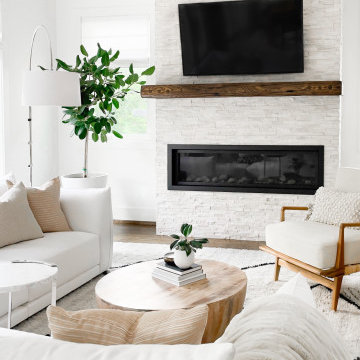
Shop My Design here: https://designbychristinaperry.com/white-bridge-living-kitchen-dining/
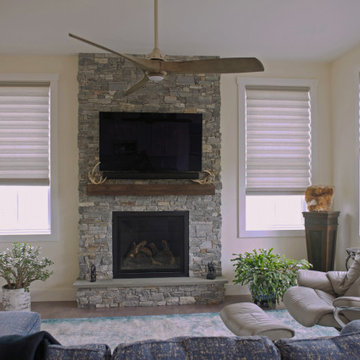
“Ideally located on Spear Street in Shelburne, between Lake Champlain and the beautiful Green Mountains. Just minutes from the lake and downtown Burlington you have everything you need and already do….explore Shelburne Farms and Shelburne Museum….You will love the rolling landscape of Kwiniaska Ridge. Our innovative new designs are as comfortable as they are modern.” – Courtesy of Snyder Homes
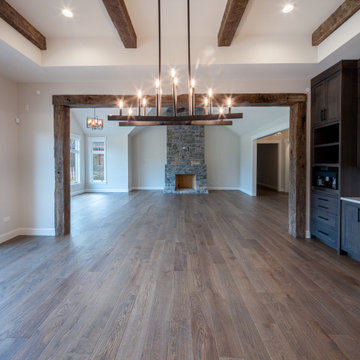
Open living room with custom wide plank flooring, fireplace and chandeliers.
Photo of a mid-sized country open concept living room in Chicago with white walls, dark hardwood floors, a standard fireplace, brown floor and exposed beam.
Photo of a mid-sized country open concept living room in Chicago with white walls, dark hardwood floors, a standard fireplace, brown floor and exposed beam.

Little Siesta Cottage- This 1926 home was saved from destruction and moved in three pieces to the site where we deconstructed the revisions and re-assembled the home the way we suspect it originally looked.
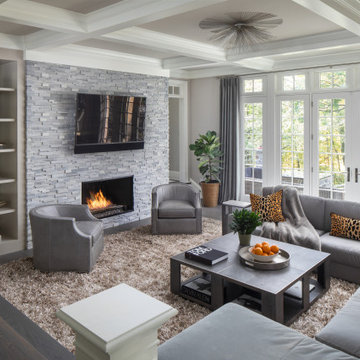
Transitional open concept living room in Philadelphia with grey walls, dark hardwood floors, a standard fireplace, a wall-mounted tv, brown floor and coffered.
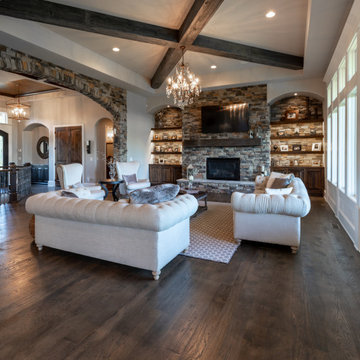
This is an example of a large country formal open concept living room in Kansas City with white walls, dark hardwood floors, a standard fireplace, a wall-mounted tv, brown floor and exposed beam.
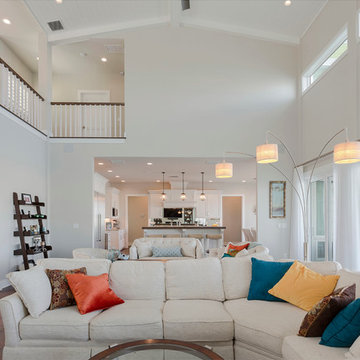
This is an example of a mid-sized transitional formal open concept living room in Tampa with beige walls, dark hardwood floors, a standard fireplace, a wall-mounted tv, brown floor and vaulted.
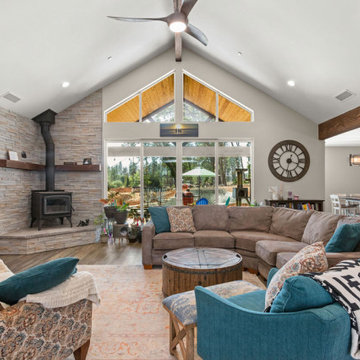
Inspiration for a large arts and crafts open concept living room in Sacramento with grey walls, dark hardwood floors, a wood stove, a wall-mounted tv, brown floor and vaulted.
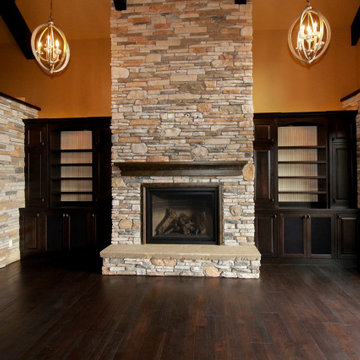
A beautiful custom home with rustic touches and gorgeous lake views.
This is an example of a country open concept living room in Seattle with dark hardwood floors, a standard fireplace, a built-in media wall and exposed beam.
This is an example of a country open concept living room in Seattle with dark hardwood floors, a standard fireplace, a built-in media wall and exposed beam.
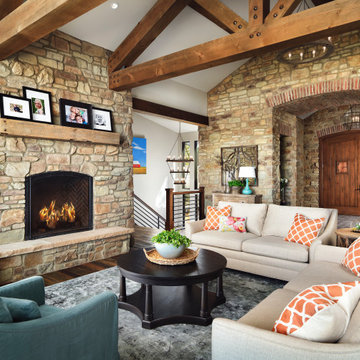
Design ideas for a country formal open concept living room in Denver with white walls, dark hardwood floors, a standard fireplace, no tv, brown floor, exposed beam and vaulted.
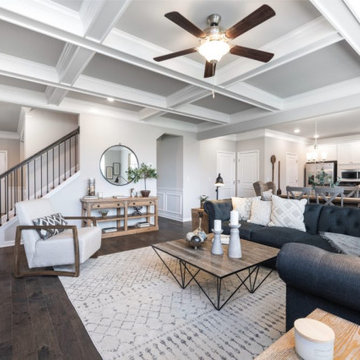
Living room has coffered ceilings and stone fireplace.
Photo of a large contemporary open concept living room in Atlanta with grey walls, dark hardwood floors, a standard fireplace, brown floor and coffered.
Photo of a large contemporary open concept living room in Atlanta with grey walls, dark hardwood floors, a standard fireplace, brown floor and coffered.
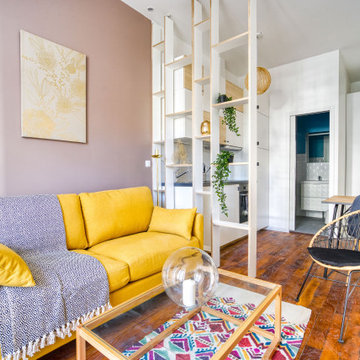
Petit studio de 18m² dans le 7e arrondissement de Lyon, issu d'une division d'un vieil appartement de 60m².
Le parquet ancien ainsi que la cheminée ont été conservés.
Budget total (travaux, cuisine, mobilier, etc...) : ~ 25 000€
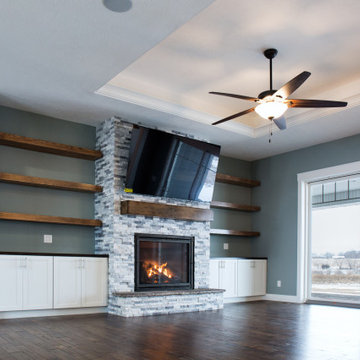
This is an example of a traditional living room in Other with grey walls, dark hardwood floors, a standard fireplace, a wall-mounted tv, brown floor and coffered.
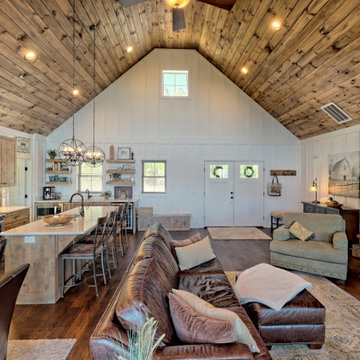
What a view! This custom-built, Craftsman style home overlooks the surrounding mountains and features board and batten and Farmhouse elements throughout.
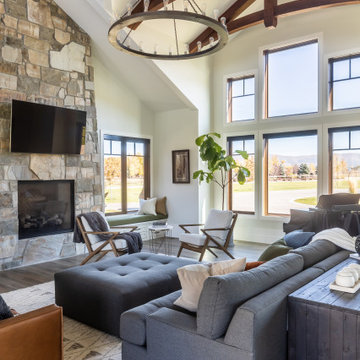
Living Room - Large vaulted ceilings with deep, rich wood.
Large country formal open concept living room in Salt Lake City with white walls, dark hardwood floors, a standard fireplace, a freestanding tv, brown floor and vaulted.
Large country formal open concept living room in Salt Lake City with white walls, dark hardwood floors, a standard fireplace, a freestanding tv, brown floor and vaulted.
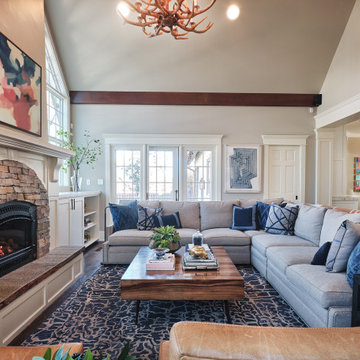
Transitional living room remodel in Colorado Springs
Inspiration for a large transitional living room in Denver with dark hardwood floors, a standard fireplace, a wall-mounted tv and vaulted.
Inspiration for a large transitional living room in Denver with dark hardwood floors, a standard fireplace, a wall-mounted tv and vaulted.
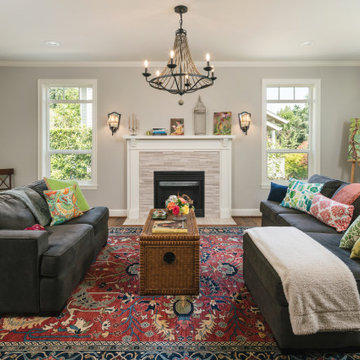
For this whole home remodel and addition project, we removed the existing roof and knee walls to construct new 1297 s/f second story addition. We increased the main level floor space with a 4’ addition (100s/f to the rear) to allow for a larger kitchen and wider guest room. We also reconfigured the main level, creating a powder bath and converting the existing primary bedroom into a family room, reconfigured a guest room and added new guest bathroom, completed the kitchen remodel, and reconfigured the basement into a media room.
Stacked Stone Living Room Design Photos with Dark Hardwood Floors
4