Stacked Stone Living Room Design Photos with Dark Hardwood Floors
Refine by:
Budget
Sort by:Popular Today
81 - 100 of 265 photos
Item 1 of 3
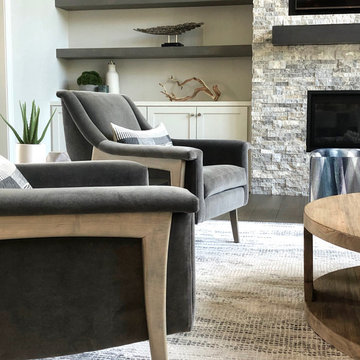
Photo of a large transitional loft-style living room in Other with grey walls, dark hardwood floors, a standard fireplace, grey floor and exposed beam.

Shop My Design here: https://designbychristinaperry.com/white-bridge-living-kitchen-dining/
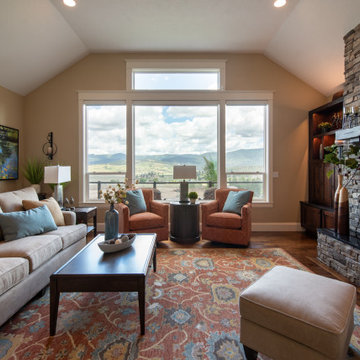
Photo of a mid-sized transitional formal open concept living room in Seattle with beige walls, dark hardwood floors, a standard fireplace and brown floor.
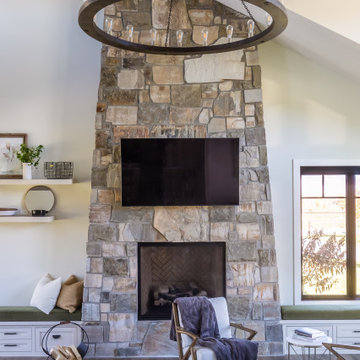
Living Room - Natural stacked stone fireplace.
Large country formal open concept living room in Salt Lake City with white walls, dark hardwood floors, a standard fireplace, a freestanding tv, brown floor and vaulted.
Large country formal open concept living room in Salt Lake City with white walls, dark hardwood floors, a standard fireplace, a freestanding tv, brown floor and vaulted.
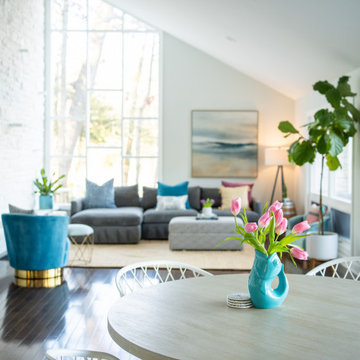
Mid Century Modern Living room with large stone accent fireplace wall. Grey sofa with chaise lounge, upholstered ottoman, and coastal pillows with accents of blue and grey throughout.
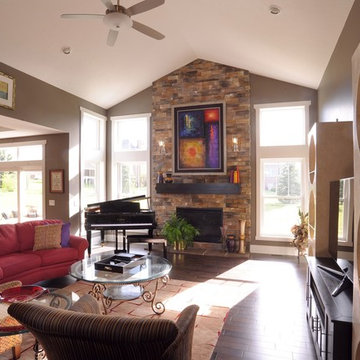
This is an example of a contemporary open concept living room with brown walls, dark hardwood floors, a standard fireplace, a freestanding tv and vaulted.
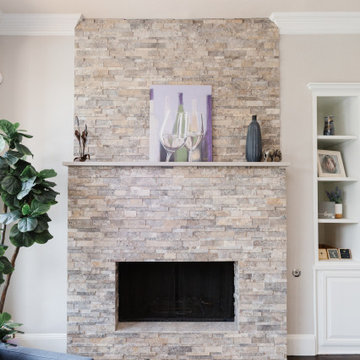
Design ideas for a mid-sized transitional open concept living room in Dallas with dark hardwood floors and a standard fireplace.
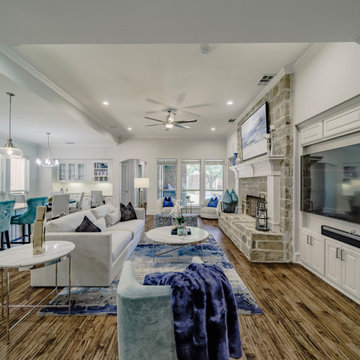
Blue, white, teal, and beige living room with a view of the pools.
Photo of a large transitional formal open concept living room in Dallas with beige walls, dark hardwood floors, a standard fireplace, a built-in media wall, blue floor, coffered and brick walls.
Photo of a large transitional formal open concept living room in Dallas with beige walls, dark hardwood floors, a standard fireplace, a built-in media wall, blue floor, coffered and brick walls.
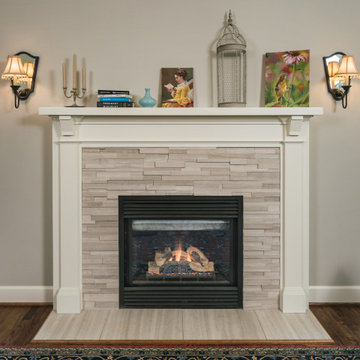
For this whole home remodel and addition project, we removed the existing roof and knee walls to construct new 1297 s/f second story addition. We increased the main level floor space with a 4’ addition (100s/f to the rear) to allow for a larger kitchen and wider guest room. We also reconfigured the main level, creating a powder bath and converting the existing primary bedroom into a family room, reconfigured a guest room and added new guest bathroom, completed the kitchen remodel, and reconfigured the basement into a media room.
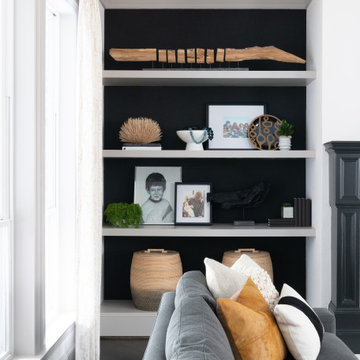
This is an example of a transitional enclosed living room in Dallas with black walls, dark hardwood floors and a standard fireplace.
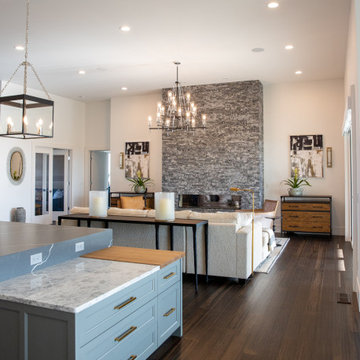
Great Room
Large open concept living room in Portland with white walls and dark hardwood floors.
Large open concept living room in Portland with white walls and dark hardwood floors.
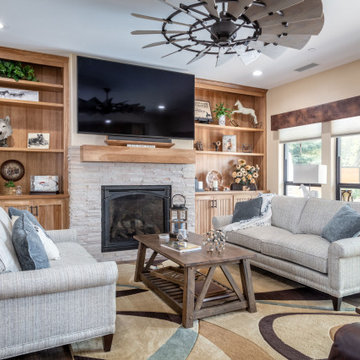
Design ideas for a mid-sized country formal enclosed living room in Sacramento with beige walls, dark hardwood floors, a standard fireplace, a wall-mounted tv and brown floor.
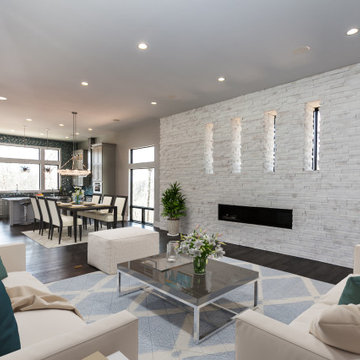
Mid-century moden living room design with a ribbon fireplace and white stone wall.
Photo of a mid-sized midcentury open concept living room with white walls, dark hardwood floors, a ribbon fireplace and brown floor.
Photo of a mid-sized midcentury open concept living room with white walls, dark hardwood floors, a ribbon fireplace and brown floor.
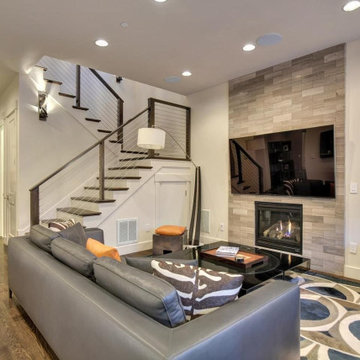
The cowhide area rug was made to our specifications by Kyle Bunting. The lounge chair was procured through Poltrona Frau. A Miccuci leather tray adorns the Moura Starr back-lacquered coffee table.
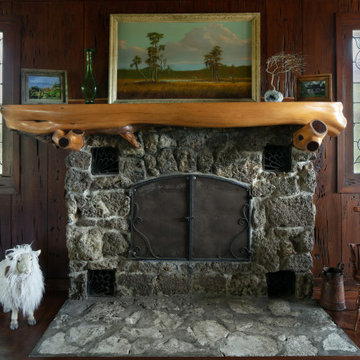
Little Siesta Cottage- 1926 Beach Cottage saved from demolition, moved to this site in 3 pieces and then restored to what we believe is the original architecture. The fireplace is original, as is the chimney. The rock is known as aquifer stone and is only found on the beach adjacent the original site.
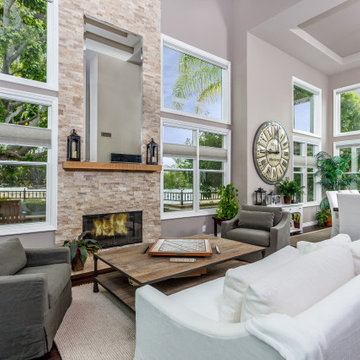
Design ideas for a large contemporary formal open concept living room in Orange County with grey walls, dark hardwood floors, a standard fireplace, brown floor and vaulted.
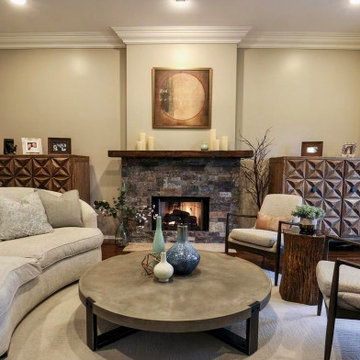
Our clients contacted us when they couldn’t find a suitable layout for their living room. After visiting a few retail shops and being recommended unappealing options, they chose to seek professional help. We opted for a circular setup for multiple reasons: to keep an open flow in this fairly narrow space by avoiding linear edges and sharp corners; to feature the stone-clad fireplace; and to maximize the sitting capacity.
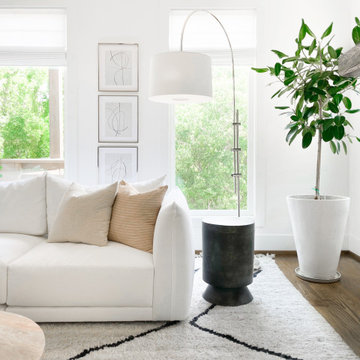
Shop My Design here: https://designbychristinaperry.com/white-bridge-living-kitchen-dining/
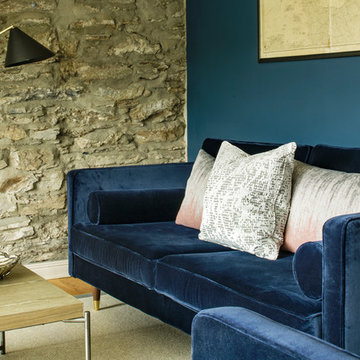
This apartment was located in a renovated cottage in Fowey. We retained some of the stonework where the rooms were light to nod to the original architecture. The existing flooring was retained to keep to budget. A rewire of the lighting was required to bring the apartment up to date.
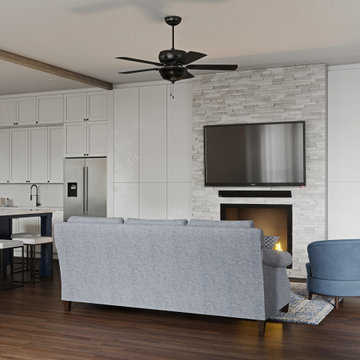
Design ideas for a mid-sized transitional open concept living room in Houston with white walls, dark hardwood floors, a standard fireplace, brown floor, exposed beam and a built-in media wall.
Stacked Stone Living Room Design Photos with Dark Hardwood Floors
5