Living Room Design Photos with Decorative Wall Panelling
Refine by:
Budget
Sort by:Popular Today
21 - 40 of 305 photos
Item 1 of 3

Inspiration for a large contemporary open concept living room in Paris with white walls, dark hardwood floors, beige floor and decorative wall panelling.

Design ideas for a large transitional open concept living room in Phoenix with a home bar, white walls, light hardwood floors, a wall-mounted tv, beige floor, vaulted and decorative wall panelling.

Living Room looking toward entry.
Design ideas for a mid-sized contemporary open concept living room in Seattle with grey walls, dark hardwood floors, a two-sided fireplace, a concrete fireplace surround, a wall-mounted tv, brown floor, wood and decorative wall panelling.
Design ideas for a mid-sized contemporary open concept living room in Seattle with grey walls, dark hardwood floors, a two-sided fireplace, a concrete fireplace surround, a wall-mounted tv, brown floor, wood and decorative wall panelling.
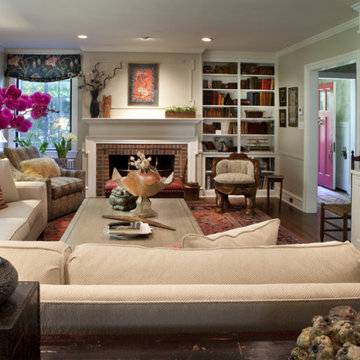
This is an example of a large traditional enclosed living room in Philadelphia with white walls, medium hardwood floors, a standard fireplace, a brick fireplace surround, a built-in media wall and decorative wall panelling.
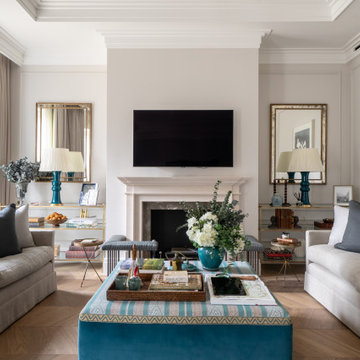
Design ideas for a mid-sized contemporary formal open concept living room in London with grey walls, light hardwood floors, a standard fireplace, a plaster fireplace surround, a wall-mounted tv and decorative wall panelling.
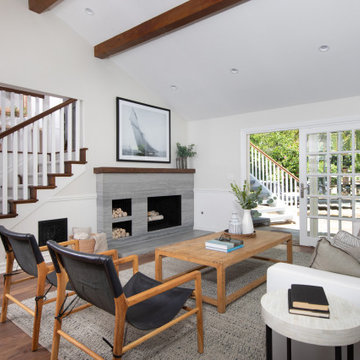
The family room has a long wall of built-in cabinetry as well as floating shelves in a wood tone that coordinates with the floor and fireplace mantle. Wood beams run along the ceiling and wainscoting is an element we carried throughout this room and throughout the house. A dark charcoal gray quartz countertop coordinates with the dark gray tones in the kitchen. The custom fireplace stores firewood. The stairs lead to kids bedrooms and a home office.
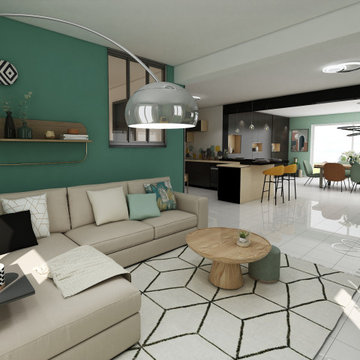
Style contemporain.
This is an example of a large contemporary open concept living room in Le Havre with a wall-mounted tv, green walls, ceramic floors, no fireplace, white floor and decorative wall panelling.
This is an example of a large contemporary open concept living room in Le Havre with a wall-mounted tv, green walls, ceramic floors, no fireplace, white floor and decorative wall panelling.

Craftsman Style Residence New Construction 2021
3000 square feet, 4 Bedroom, 3-1/2 Baths
This is an example of a mid-sized arts and crafts formal open concept living room in San Francisco with grey walls, medium hardwood floors, a ribbon fireplace, a stone fireplace surround, a wall-mounted tv, grey floor, coffered and decorative wall panelling.
This is an example of a mid-sized arts and crafts formal open concept living room in San Francisco with grey walls, medium hardwood floors, a ribbon fireplace, a stone fireplace surround, a wall-mounted tv, grey floor, coffered and decorative wall panelling.
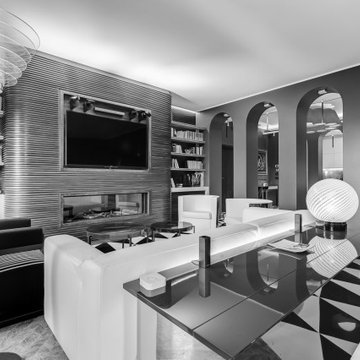
Soggiorno: boiserie in palissandro, camino a gas e TV 65". Pareti in grigio scuro al 6% di lucidità, finestre a profilo sottile, dalla grande capacit di isolamento acustico.
---
Living room: rosewood paneling, gas fireplace and 65 " TV. Dark gray walls (6% gloss), thin profile windows, providing high sound-insulation capacity.
---
Omaggio allo stile italiano degli anni Quaranta, sostenuto da impianti di alto livello.
---
A tribute to the Italian style of the Forties, supported by state-of-the-art tech systems.
---
Photographer: Luca Tranquilli
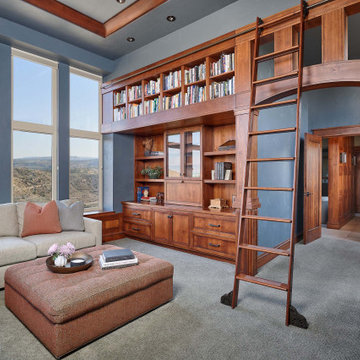
Large arts and crafts enclosed living room in Denver with a library, blue walls, carpet, no fireplace, a wall-mounted tv, grey floor and decorative wall panelling.
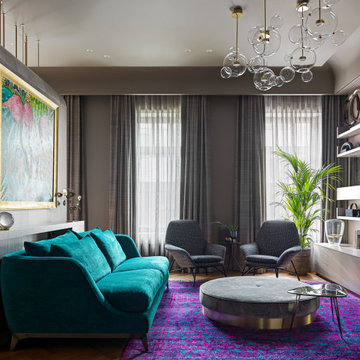
Inspiration for a mid-sized transitional enclosed living room in Moscow with a wall-mounted tv, recessed and decorative wall panelling.
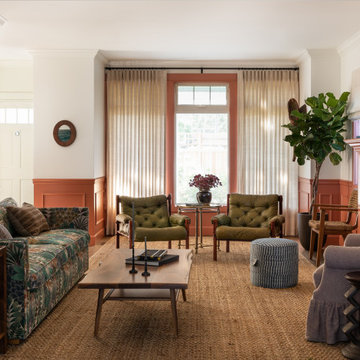
Photo of a traditional enclosed living room in Seattle with white walls, medium hardwood floors, a standard fireplace, brown floor and decorative wall panelling.
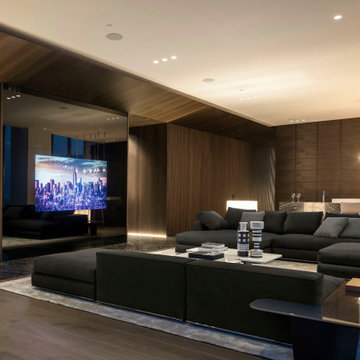
Проект встроенного телевизора за стекло в гостиной пентхауза на 82 этаже в башне ОКО в Москве. Телевизор - топовый Samsung QLED 8K UltraHD диагональю 82 дюйма. Стекло общими размерами 3х3 метра разделено на три горизонтальных сегмента с минимально возможными стыками между ними.
Звук воспроизводится через колонки, установленные в потолок.
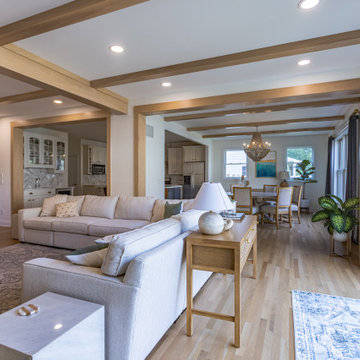
This Hyde Park family was looking to open up their first floor creating a more functional living space and to refresh their look to a transitional style. They loved the idea of exposed beams and hoped to incorporate them into their remodel. We are "beaming" with pride with the end result.
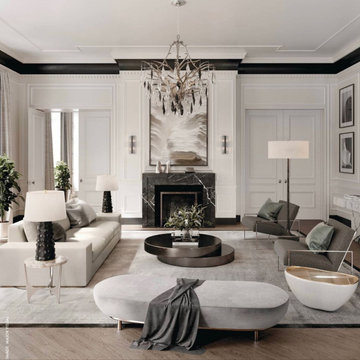
Creating a warm modern rustic style is achievable by using different textures and textiles.
Inspiration for a large transitional formal open concept living room in Atlanta with white walls, light hardwood floors, a standard fireplace, a stone fireplace surround, brown floor, wood and decorative wall panelling.
Inspiration for a large transitional formal open concept living room in Atlanta with white walls, light hardwood floors, a standard fireplace, a stone fireplace surround, brown floor, wood and decorative wall panelling.
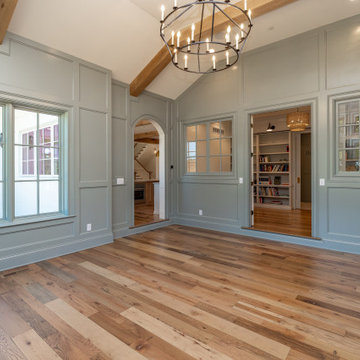
Hearth Room
Large traditional formal enclosed living room in Other with green walls, light hardwood floors, a standard fireplace, a stone fireplace surround, a wall-mounted tv, vaulted and decorative wall panelling.
Large traditional formal enclosed living room in Other with green walls, light hardwood floors, a standard fireplace, a stone fireplace surround, a wall-mounted tv, vaulted and decorative wall panelling.
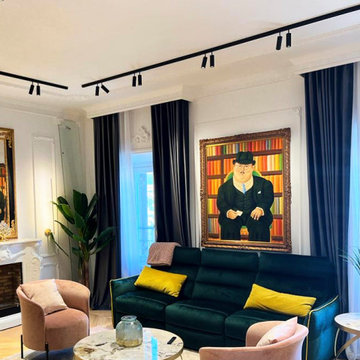
Design ideas for a contemporary living room in Rome with light hardwood floors and decorative wall panelling.

Photo of a large traditional open concept living room in Detroit with grey walls, medium hardwood floors, a standard fireplace, a wood fireplace surround, a wall-mounted tv, brown floor, vaulted and decorative wall panelling.

This is an example of a large transitional open concept living room in Phoenix with a home bar, white walls, light hardwood floors, a wall-mounted tv, beige floor, vaulted and decorative wall panelling.
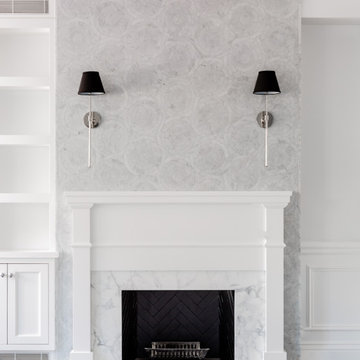
Marble mosaic tile fireplace surround in living room with sconce lighting. Artwork installed at a later date.
Photo of a mid-sized transitional open concept living room in New York with white walls, dark hardwood floors, a two-sided fireplace, a stone fireplace surround, a built-in media wall, brown floor, recessed and decorative wall panelling.
Photo of a mid-sized transitional open concept living room in New York with white walls, dark hardwood floors, a two-sided fireplace, a stone fireplace surround, a built-in media wall, brown floor, recessed and decorative wall panelling.
Living Room Design Photos with Decorative Wall Panelling
2