Living Room Design Photos with Decorative Wall Panelling
Refine by:
Budget
Sort by:Popular Today
61 - 80 of 305 photos
Item 1 of 3
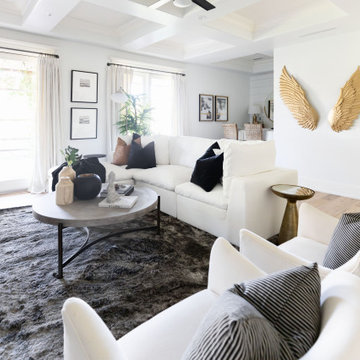
LIVING ROOM DEN AREA HAS BEAUTIFUL BUILT INS. REST AND RELAX IN A QUIET AREA ON A PLUSH SOFA.
Photo of a modern living room in Phoenix with a wall-mounted tv, coffered and decorative wall panelling.
Photo of a modern living room in Phoenix with a wall-mounted tv, coffered and decorative wall panelling.

This is an example of a large contemporary open concept living room with multi-coloured walls, concrete floors, a two-sided fireplace, a concrete fireplace surround, a wall-mounted tv, grey floor, wood and decorative wall panelling.
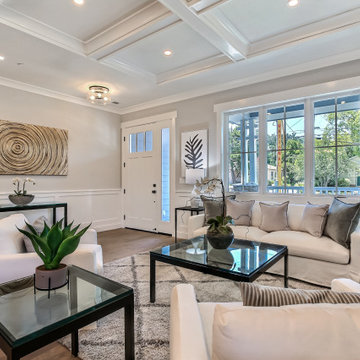
Craftsman Style Residence New Construction 2021
3000 square feet, 4 Bedroom, 3-1/2 Baths
Design ideas for a mid-sized arts and crafts formal open concept living room in San Francisco with grey walls, medium hardwood floors, a ribbon fireplace, a stone fireplace surround, a wall-mounted tv, grey floor, coffered and decorative wall panelling.
Design ideas for a mid-sized arts and crafts formal open concept living room in San Francisco with grey walls, medium hardwood floors, a ribbon fireplace, a stone fireplace surround, a wall-mounted tv, grey floor, coffered and decorative wall panelling.
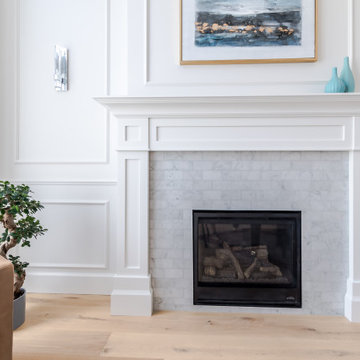
Living Room Gas Fireplace with Mantel
Inspiration for a mid-sized arts and crafts open concept living room in Vancouver with a music area, white walls, light hardwood floors, a standard fireplace, a tile fireplace surround, brown floor, timber and decorative wall panelling.
Inspiration for a mid-sized arts and crafts open concept living room in Vancouver with a music area, white walls, light hardwood floors, a standard fireplace, a tile fireplace surround, brown floor, timber and decorative wall panelling.
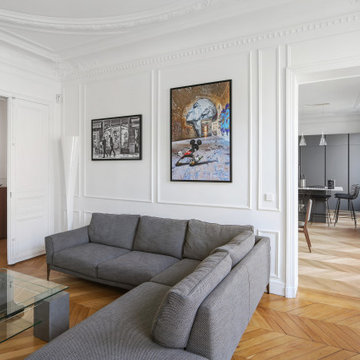
Site internet :www.karineperez.com
Vue depuis le salon sur la cuisine dinatoire et l'entrée
Photo of a mid-sized transitional formal open concept living room in Paris with a concealed tv and decorative wall panelling.
Photo of a mid-sized transitional formal open concept living room in Paris with a concealed tv and decorative wall panelling.
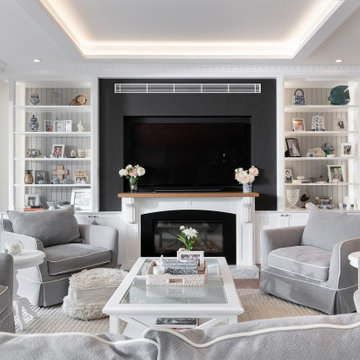
Luxury beach style living room with home theater and fireplace
Large beach style open concept living room in Sydney with white walls, medium hardwood floors, a standard fireplace, a stone fireplace surround, recessed, decorative wall panelling and a built-in media wall.
Large beach style open concept living room in Sydney with white walls, medium hardwood floors, a standard fireplace, a stone fireplace surround, recessed, decorative wall panelling and a built-in media wall.
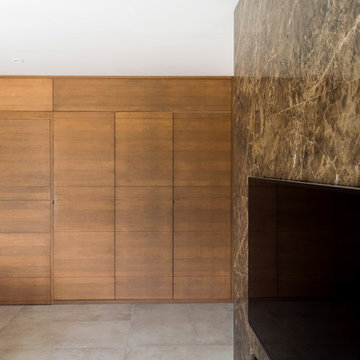
Design ideas for a mid-sized contemporary formal open concept living room in Other with white walls, porcelain floors, a standard fireplace, a stone fireplace surround, a wall-mounted tv, grey floor and decorative wall panelling.
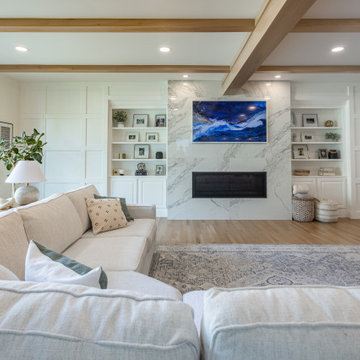
This Hyde Park family was looking to open up their first floor creating a more functional living space and to refresh their look to a transitional style. They loved the idea of exposed beams and hoped to incorporate them into their remodel. We are "beaming" with pride with the end result.
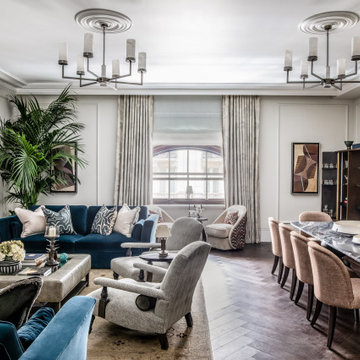
A large living dining area filled with statement furniture. Off-white walls provide the backdrop for a series of bespoke pieces, including cocktail chairs upholstered in a slubbed jacquard weave, elegant skirted sofas in sapphire-blue velvet, and a dining table honed from a single slab of rosso luana marble with swirls of white, rose and soft-purple veins.
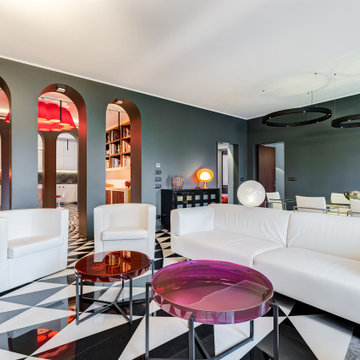
Soggiorno: boiserie in palissandro, camino a gas e TV 65". Pareti in grigio scuro al 6% di lucidità, finestre a profilo sottile, dalla grande capacit di isolamento acustico.
---
Living room: rosewood paneling, gas fireplace and 65 " TV. Dark gray walls (6% gloss), thin profile windows, providing high sound-insulation capacity.
---
Omaggio allo stile italiano degli anni Quaranta, sostenuto da impianti di alto livello.
---
A tribute to the Italian style of the Forties, supported by state-of-the-art tech systems.
---
Photographer: Luca Tranquilli

Large transitional formal open concept living room in New York with grey walls, dark hardwood floors, a two-sided fireplace, a stone fireplace surround, a built-in media wall, brown floor, coffered and decorative wall panelling.
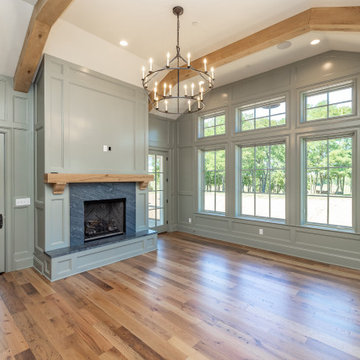
Hearth Room
Inspiration for a large traditional formal enclosed living room in Other with green walls, light hardwood floors, a standard fireplace, a stone fireplace surround, a wall-mounted tv, vaulted and decorative wall panelling.
Inspiration for a large traditional formal enclosed living room in Other with green walls, light hardwood floors, a standard fireplace, a stone fireplace surround, a wall-mounted tv, vaulted and decorative wall panelling.
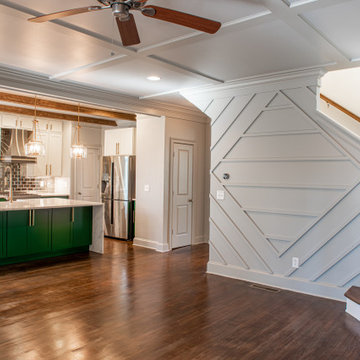
Photo of a mid-sized transitional open concept living room in Atlanta with grey walls, dark hardwood floors, a standard fireplace, a wood fireplace surround, white floor, coffered and decorative wall panelling.
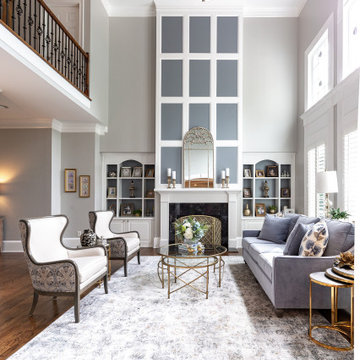
A beautiful collaboration between designer and construction/renovation team!
Photo of a large transitional open concept living room in Atlanta with decorative wall panelling.
Photo of a large transitional open concept living room in Atlanta with decorative wall panelling.
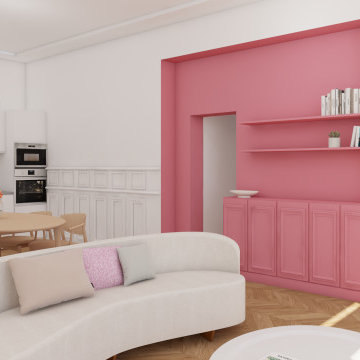
Coin salon avec niche peinte dans les tons roses et aménagée en bibliothèque. Les moulures ont été reprises sur le meuble bas pour créer une cohérence à l'ensemble. Les fauteuils et canapés ronds permettent de casser la structure stricte des moulures
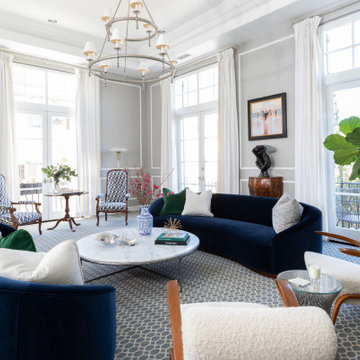
This expansive living room is very European in feel, with tall ceilings and a mixture of antique pieces and contemporary furniture and art. Two navy velvet curved sofas surround a large marble coffee table. Modern art and sculpture sits on a French antique chest. The vintage chairs and table are newly upholstered in a blue and white geometric print.
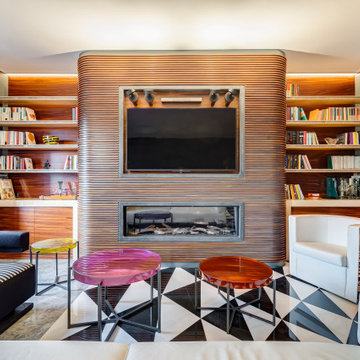
Soggiorno: boiserie in palissandro, camino a gas e TV 65". Pareti in grigio scuro al 6% di lucidità, finestre a profilo sottile, dalla grande capacit di isolamento acustico.
---
Living room: rosewood paneling, gas fireplace and 65 " TV. Dark gray walls (6% gloss), thin profile windows, providing high sound-insulation capacity.
---
Omaggio allo stile italiano degli anni Quaranta, sostenuto da impianti di alto livello.
---
A tribute to the Italian style of the Forties, supported by state-of-the-art tech systems.
---
Photographer: Luca Tranquilli
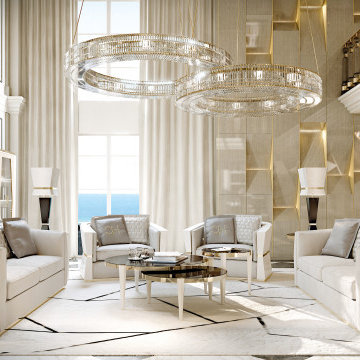
A luxurious seaside estate, designed for summer vacation and to stand out from the rest. Luxury is the style, quality is the key.
Inspiration for a large contemporary living room in Miami with beige walls, marble floors, brown floor and decorative wall panelling.
Inspiration for a large contemporary living room in Miami with beige walls, marble floors, brown floor and decorative wall panelling.
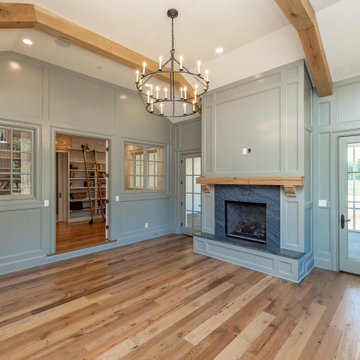
Hearth Room
This is an example of a large traditional formal enclosed living room in Other with green walls, light hardwood floors, a standard fireplace, a stone fireplace surround, a wall-mounted tv, vaulted and decorative wall panelling.
This is an example of a large traditional formal enclosed living room in Other with green walls, light hardwood floors, a standard fireplace, a stone fireplace surround, a wall-mounted tv, vaulted and decorative wall panelling.
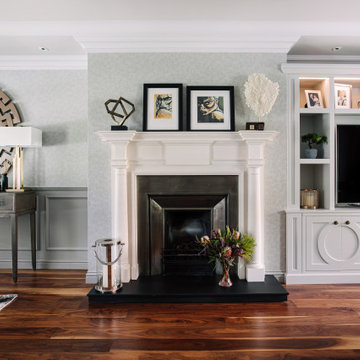
Luxury Sitting Room in Belfast. Includes paneling, shagreen textured wallpaper, bespoke joinery, furniture and soft furnishings. Art by Famous Local Artist.
Living Room Design Photos with Decorative Wall Panelling
4