Living Room Design Photos with Green Walls and a Standard Fireplace
Refine by:
Budget
Sort by:Popular Today
81 - 100 of 4,180 photos
Item 1 of 3
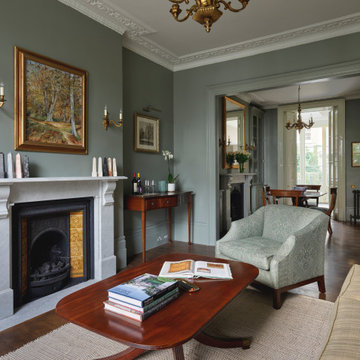
This is an example of a large traditional open concept living room in London with green walls, dark hardwood floors, a standard fireplace, a stone fireplace surround, no tv and brown floor.
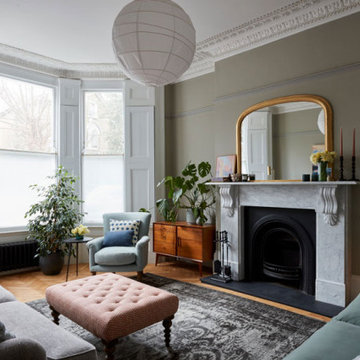
This large family home in Brockley had incredible proportions & beautiful period details, which the owners lovingly restored and which we used as the focus of the redecoration. A mix of muted colours & traditional shapes contrast with bolder deep blues, black, mid-century furniture & contemporary patterns.
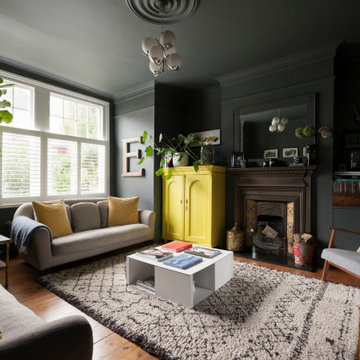
Traditional living room in Los Angeles with green walls, medium hardwood floors, a standard fireplace, a wood fireplace surround and brown floor.
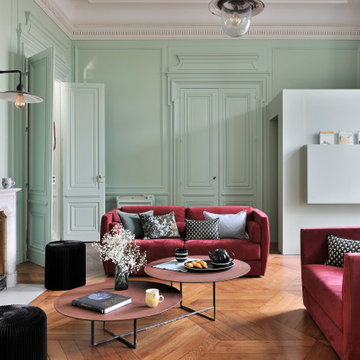
créer un dialogue entre intériorité et habitat.
Ici le choix des couleurs est en lien avec l'histoire du lieu: une colline couverte de vignes qui aurait servi de cadre aux Rêveries d’un promeneur solitaire de Jean-Jacques Rousseau. Je mets toujours un point d’honneur à m’inscrire dans l’histoire du lieu en travaillant avec des matériaux authentiques, quelles que soient la nature et la taille du projet, privilégiant ainsi la convivialité et l’esthétisme.
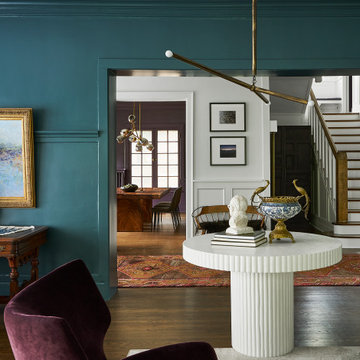
Photo of a large contemporary enclosed living room in Chicago with green walls, dark hardwood floors, a standard fireplace and a brick fireplace surround.
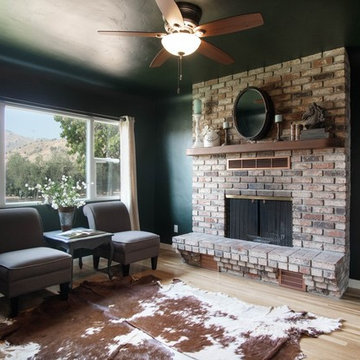
Anthony Hargus
Inspiration for a mid-sized country formal open concept living room in Other with green walls, light hardwood floors, a standard fireplace, a brick fireplace surround and brown floor.
Inspiration for a mid-sized country formal open concept living room in Other with green walls, light hardwood floors, a standard fireplace, a brick fireplace surround and brown floor.
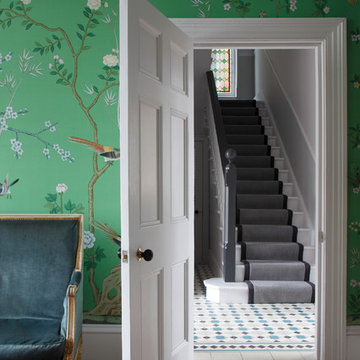
This is an example of a large traditional formal open concept living room in London with green walls, medium hardwood floors, a standard fireplace, a stone fireplace surround and no tv.
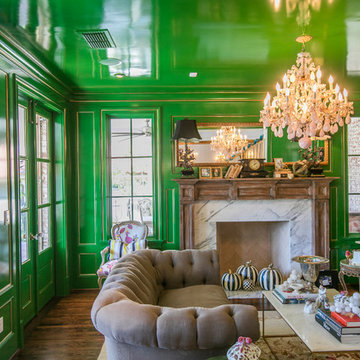
Photo of a mid-sized eclectic enclosed living room in Dallas with green walls, dark hardwood floors, a standard fireplace, a stone fireplace surround and brown floor.
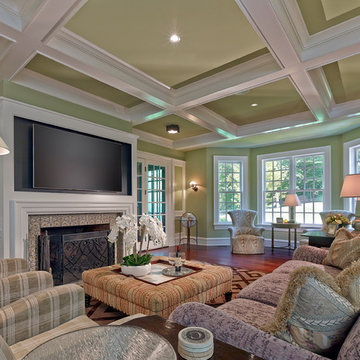
Don Pearse Photographers
Photo of a large traditional formal enclosed living room in Other with green walls, dark hardwood floors, a standard fireplace, a tile fireplace surround, a wall-mounted tv and brown floor.
Photo of a large traditional formal enclosed living room in Other with green walls, dark hardwood floors, a standard fireplace, a tile fireplace surround, a wall-mounted tv and brown floor.
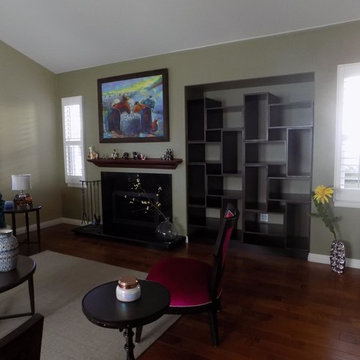
Custom made built in modern symmetrical bookcase made of solid wood.
Stained in red mahogany and finished with clear polyurethane.
Designer/ cabinet maker Clarissa Perez
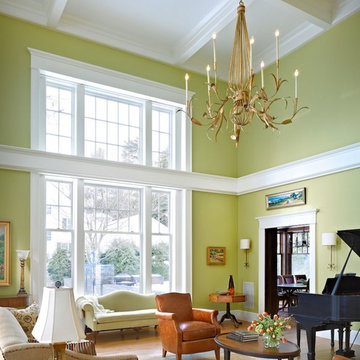
Photographer: Jim Westphalen, Westphalen Photography
Interior Designer: Cecilia Redmond, Redmond Interior Design
This is an example of a large traditional formal loft-style living room in Burlington with green walls, medium hardwood floors, a standard fireplace and a stone fireplace surround.
This is an example of a large traditional formal loft-style living room in Burlington with green walls, medium hardwood floors, a standard fireplace and a stone fireplace surround.
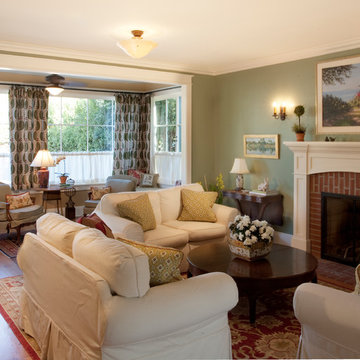
Allen Construction- Contractor
Photography: Brooks Institute
Inspiration for a mid-sized traditional formal open concept living room in Santa Barbara with green walls, medium hardwood floors, a standard fireplace, a brick fireplace surround and no tv.
Inspiration for a mid-sized traditional formal open concept living room in Santa Barbara with green walls, medium hardwood floors, a standard fireplace, a brick fireplace surround and no tv.
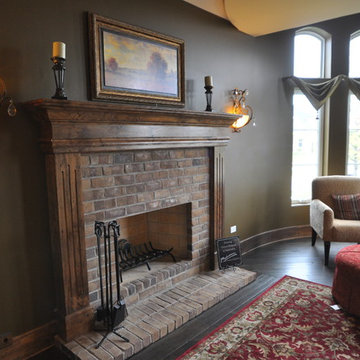
This photo was taken at DJK Custom Homes former model home in Stewart Ridge of Plainfield, Illinois.
Mid-sized traditional formal enclosed living room in Chicago with green walls, dark hardwood floors, a standard fireplace, a brick fireplace surround and no tv.
Mid-sized traditional formal enclosed living room in Chicago with green walls, dark hardwood floors, a standard fireplace, a brick fireplace surround and no tv.
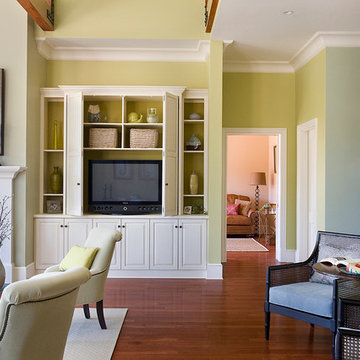
This New England farmhouse style+5,000 square foot new custom home is located at The Pinehills in Plymouth MA.
The design of Talcott Pines recalls the simple architecture of the American farmhouse. The massing of the home was designed to appear as though it was built over time. The center section – the “Big House” - is flanked on one side by a three-car garage (“The Barn”) and on the other side by the master suite (”The Tower”).

Living: pavimento originale in quadrotti di rovere massello; arredo vintage unito ad arredi disegnati su misura (panca e mobile bar) Tavolo in vetro con gambe anni 50; sedie da regista; divano anni 50 con nuovo tessuto blu/verde in armonia con il colore blu/verde delle pareti. Poltroncine anni 50 danesi; camino originale. Lampada tavolo originale Albini.

Photo of a mid-sized country formal enclosed living room in Gloucestershire with green walls, dark hardwood floors, a standard fireplace, a plaster fireplace surround, a wall-mounted tv, brown floor and panelled walls.

What’s your thing with DFS - How To Create A Serene, Calm Home.
‘'My thing is making your home your sanctuary, using sumptuous fabrics, neutral tones and clever pairings to create the ultimate in laid-back luxury.’’ My dream room includes the DFS Extravagance sofa with beautiful wooden lattice detailing on the arms, creating an artisanal effect and stylish point of contrast to a neutral décor. I have combined the sofa with the Still chair from the Halo Luxe collection exclusively at DFS. The popular Carrera coffee table in white marble effect completes this look.
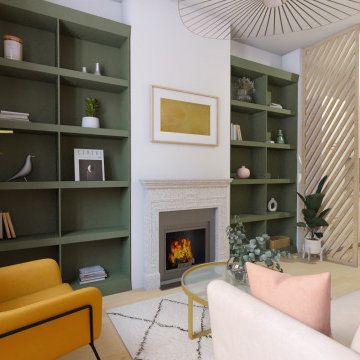
Petit appartement, grand rangement ! Ici, nous avons prévu une grande bibliothèque sur-mesure dans l'espace du salon, pour optimiser au maximum l'espace et le rangement, tout en apportant une touche contemporaine grâce à un vert kaki très présent.
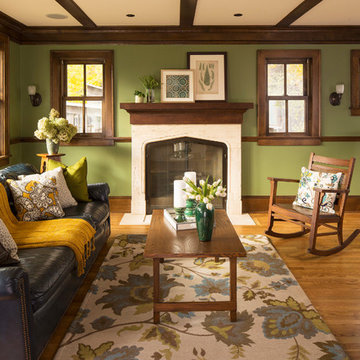
Arts and crafts open concept living room in Minneapolis with a music area, green walls, medium hardwood floors, a standard fireplace and no tv.
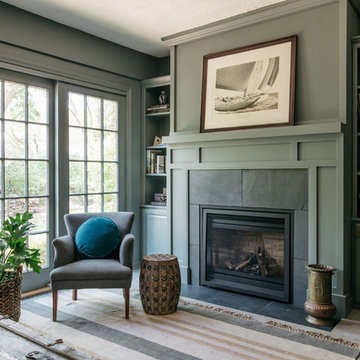
Photo of a traditional living room in Chicago with green walls, light hardwood floors, a standard fireplace and beige floor.
Living Room Design Photos with Green Walls and a Standard Fireplace
5