Living Room Design Photos with Green Walls and a Stone Fireplace Surround
Refine by:
Budget
Sort by:Popular Today
121 - 140 of 2,027 photos
Item 1 of 3
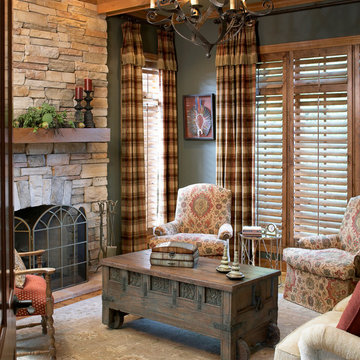
Adam Jablonski
Mid-sized traditional living room in Chicago with green walls, light hardwood floors, a standard fireplace and a stone fireplace surround.
Mid-sized traditional living room in Chicago with green walls, light hardwood floors, a standard fireplace and a stone fireplace surround.
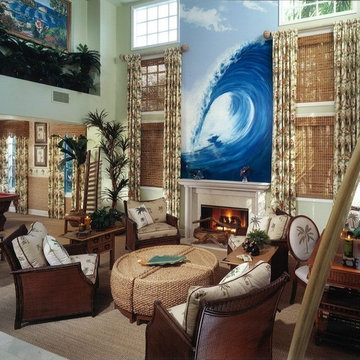
Our bachelor didn't utilize the formal dining room so we converted it into a billard room/living room combination. The muralist painted the 20' wave from a photo taken in Figi. The custom drapery fabrics and hardware by Robert Allen; Palecek desk, chairs and ottoman; seagrass wall to wall carpet
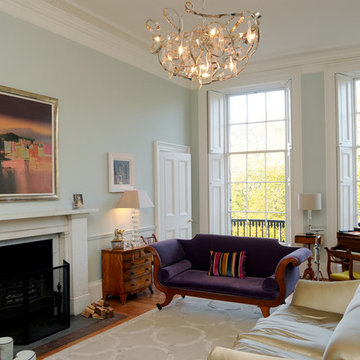
Brian Fischbacher
Design ideas for a mid-sized transitional formal enclosed living room in Edinburgh with green walls, medium hardwood floors and a stone fireplace surround.
Design ideas for a mid-sized transitional formal enclosed living room in Edinburgh with green walls, medium hardwood floors and a stone fireplace surround.
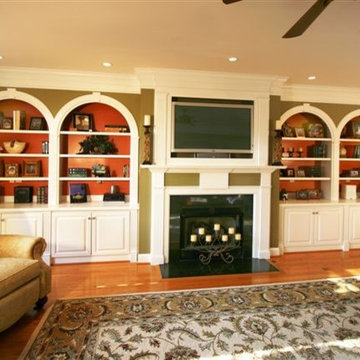
This is the same bright color that is on the accent room used on the backwall of the bookcase. Not only does it help color flow from room to room in this home, it highlights the curvature of the bookcase shape. This is a great focal wall in the family room.
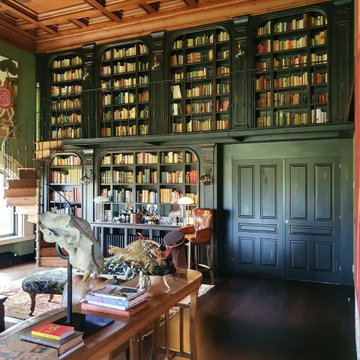
Uno de nuestros trabajos, donde la madera tiene un papel `primordial, biblioteca, artesonado y escalera de caracol, todo realizado en madera de fresno y jugando con diversos acabados, nos adaptamos a cualquier proyecto
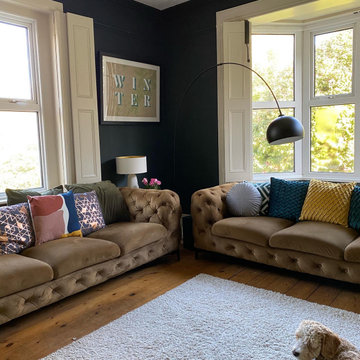
Muted dark bold colours creating a warm snug ambience in this plush Victorian Living Room. Furnishings and succulent plants are paired with striking yellow accent furniture with soft rugs and throws to make a stylish yet inviting living space for the whole family, including the dog.
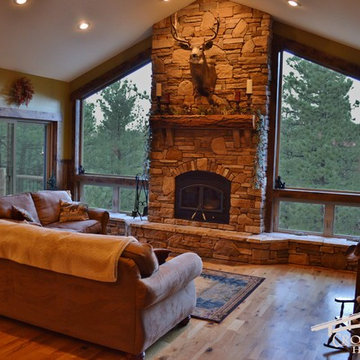
Stone Fireplace with wall to wall hearth, ponderosa Pine mantel and floor to ceiling windows.
This is an example of a mid-sized country open concept living room in Denver with green walls, medium hardwood floors, a wood stove and a stone fireplace surround.
This is an example of a mid-sized country open concept living room in Denver with green walls, medium hardwood floors, a wood stove and a stone fireplace surround.
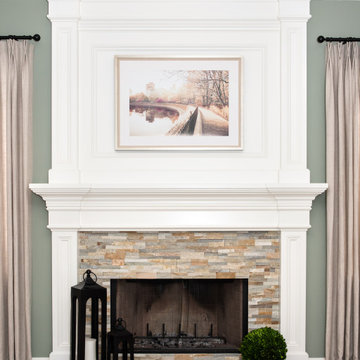
Inspiration for a mid-sized traditional enclosed living room in New York with green walls, dark hardwood floors, a standard fireplace, a stone fireplace surround, a wall-mounted tv and brown floor.
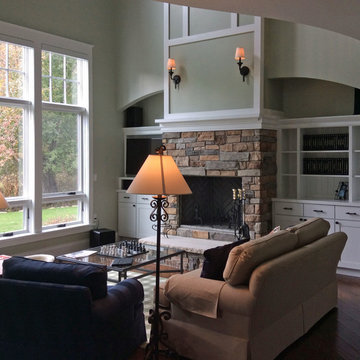
This is an example of a mid-sized traditional formal open concept living room in Other with green walls, medium hardwood floors, a standard fireplace, a stone fireplace surround and a built-in media wall.
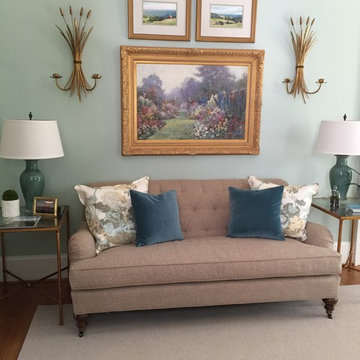
Inspiration for a mid-sized traditional enclosed living room in Atlanta with a music area, green walls, medium hardwood floors, a standard fireplace, a stone fireplace surround and no tv.
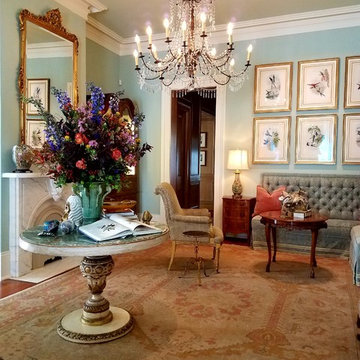
Back parlor with antique Italian festival chandelier, custom tufted corner banquette, framed antique Gould hummingbird prints.
Inspiration for a large traditional formal enclosed living room in New Orleans with green walls, medium hardwood floors, a standard fireplace, a stone fireplace surround, no tv and brown floor.
Inspiration for a large traditional formal enclosed living room in New Orleans with green walls, medium hardwood floors, a standard fireplace, a stone fireplace surround, no tv and brown floor.
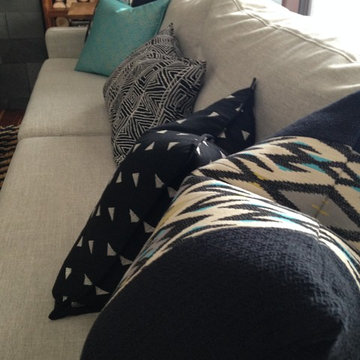
This is an example of a mid-sized modern open concept living room in Toronto with green walls, medium hardwood floors, a ribbon fireplace and a stone fireplace surround.
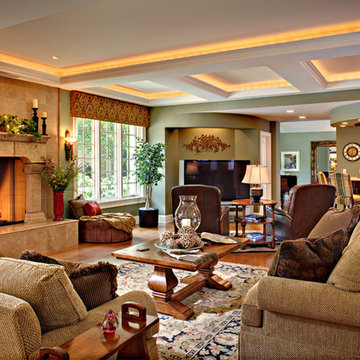
Design ideas for a large traditional open concept living room in Chicago with green walls, medium hardwood floors, a standard fireplace and a stone fireplace surround.
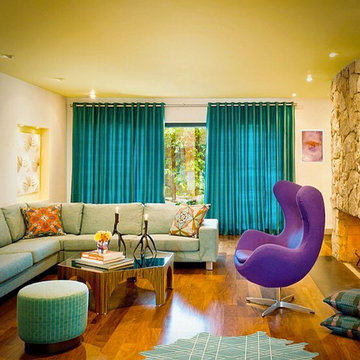
Mid Century Home Remodel By Kim Colwell Design with an affiliation with Shambhalla Institute.
This is an example of a large midcentury open concept living room in Los Angeles with green walls, medium hardwood floors, a standard fireplace and a stone fireplace surround.
This is an example of a large midcentury open concept living room in Los Angeles with green walls, medium hardwood floors, a standard fireplace and a stone fireplace surround.
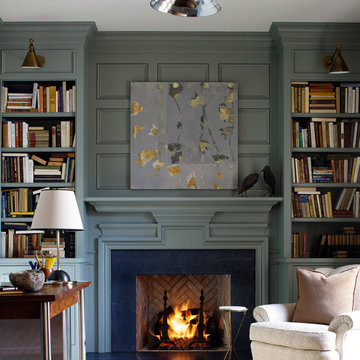
This cozy and welcoming study with a wood burning fireplace, raised paneling and a flush marble surround makes you want to sit and stay awhile!
Photo credit: Kip Dawkins
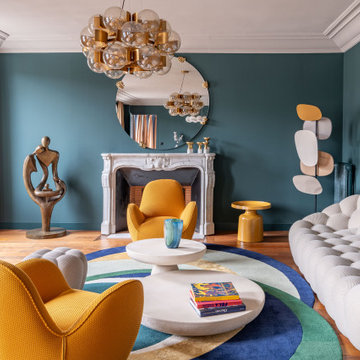
Lumineux et au dernier étage avec une magnifique vue sur Paris, on accède au séjour après avoir emprunté la grande entrée et son couloir habillés de terracotta. Un choix audacieux qui met en valeur la collection privée d’oeuvres d’art et qui s’accorde parfaitement avec le vert profond des murs du séjour et le mobilier aux couleurs franches.
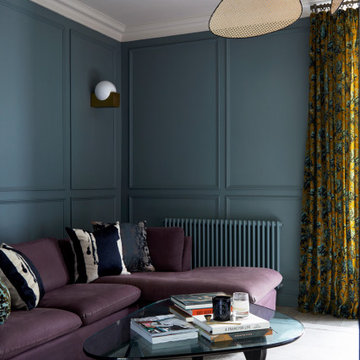
The living room at Highgate House. An internal Crittall door and panel frames a view into the room from the hallway. Painted in a deep, moody green-blue with stone coloured ceiling and contrasting dark green joinery, the room is a grown-up cosy space.
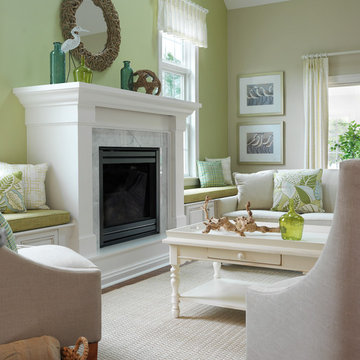
Nat Rea Photography
Inspiration for a mid-sized beach style formal enclosed living room in Boston with green walls, medium hardwood floors, a stone fireplace surround, a standard fireplace and no tv.
Inspiration for a mid-sized beach style formal enclosed living room in Boston with green walls, medium hardwood floors, a stone fireplace surround, a standard fireplace and no tv.
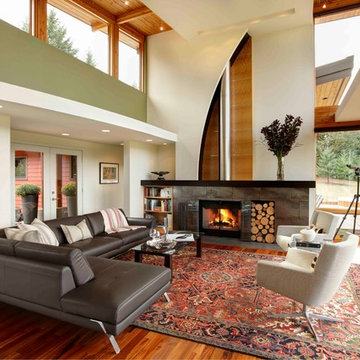
Built from the ground up on 80 acres outside Dallas, Oregon, this new modern ranch house is a balanced blend of natural and industrial elements. The custom home beautifully combines various materials, unique lines and angles, and attractive finishes throughout. The property owners wanted to create a living space with a strong indoor-outdoor connection. We integrated built-in sky lights, floor-to-ceiling windows and vaulted ceilings to attract ample, natural lighting. The master bathroom is spacious and features an open shower room with soaking tub and natural pebble tiling. There is custom-built cabinetry throughout the home, including extensive closet space, library shelving, and floating side tables in the master bedroom. The home flows easily from one room to the next and features a covered walkway between the garage and house. One of our favorite features in the home is the two-sided fireplace – one side facing the living room and the other facing the outdoor space. In addition to the fireplace, the homeowners can enjoy an outdoor living space including a seating area, in-ground fire pit and soaking tub.
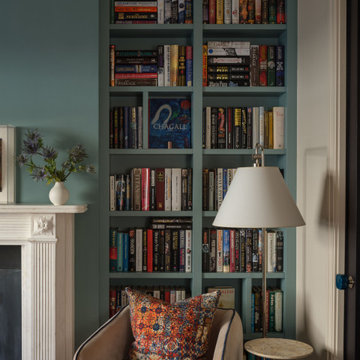
Fitted bookshelves either side of the fireplace create a cosy library space in the front reception room
Design ideas for a mid-sized contemporary enclosed living room in London with a library, green walls, dark hardwood floors, a standard fireplace, a stone fireplace surround, brown floor and coffered.
Design ideas for a mid-sized contemporary enclosed living room in London with a library, green walls, dark hardwood floors, a standard fireplace, a stone fireplace surround, brown floor and coffered.
Living Room Design Photos with Green Walls and a Stone Fireplace Surround
7