Living Room Design Photos with Green Walls and Recessed
Refine by:
Budget
Sort by:Popular Today
81 - 100 of 138 photos
Item 1 of 3
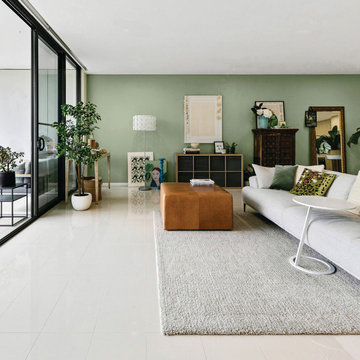
Design ideas for a large contemporary open concept living room in Sydney with green walls, ceramic floors, no fireplace, no tv, beige floor and recessed.
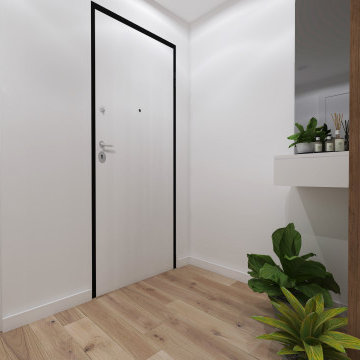
Progetto di riqualificazione di uno spazio abitativo, il quale comprende una zona openspace tra zona living e Cucina. Abbiamo utilizzato delle finiture accoglienti e determinate a rispecchiare lo stile e la personalità di chi abiterà al suo interno.
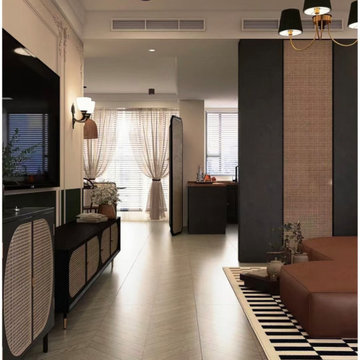
This project is a customer case located in Manila, the Philippines. The client's residence is a 95-square-meter apartment. The overall interior design style chosen by the client is a fusion of Nanyang and French vintage styles, combining retro elegance. The entire home features a color palette of charcoal gray, ink green, and brown coffee, creating a unique and exotic ambiance.
The client desired suitable pendant lights for the living room, dining area, and hallway, and based on their preferences, we selected pendant lights made from bamboo and rattan materials for the open kitchen and hallway. French vintage pendant lights were chosen for the living room. Upon receiving the products, the client expressed complete satisfaction, as these lighting fixtures perfectly matched their requirements.
I am sharing this case with everyone in the hope that it provides inspiration and ideas for your own interior decoration projects.
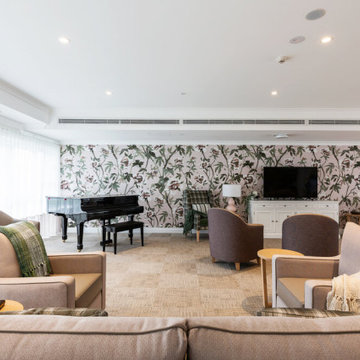
This is an example of an expansive transitional open concept living room in Sydney with green walls, carpet, a freestanding tv, brown floor, recessed and wallpaper.
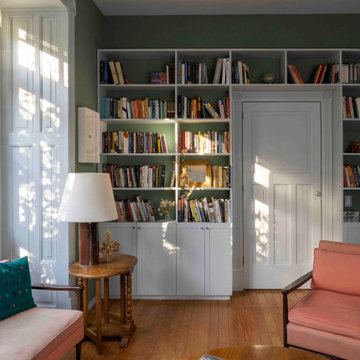
Estancia | Proyecto P-D7
This is an example of a large traditional enclosed living room in Mexico City with a library, green walls, medium hardwood floors and recessed.
This is an example of a large traditional enclosed living room in Mexico City with a library, green walls, medium hardwood floors and recessed.
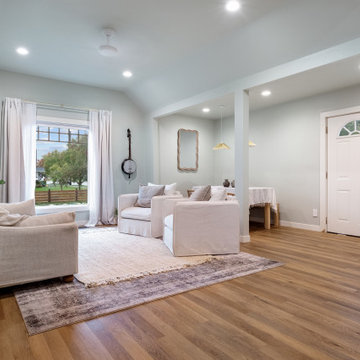
Tones of golden oak and walnut, with sparse knots to balance the more traditional palette. With the Modin Collection, we have raised the bar on luxury vinyl plank. The result is a new standard in resilient flooring. Modin offers true embossed in register texture, a low sheen level, a rigid SPC core, an industry-leading wear layer, and so much more.
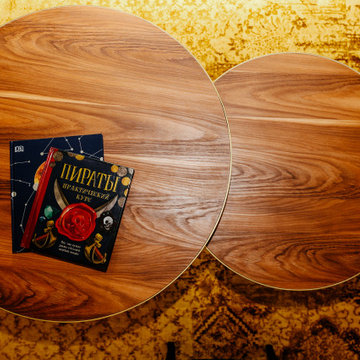
This is an example of a mid-sized contemporary open concept living room in Other with green walls, light hardwood floors, a wall-mounted tv, beige floor and recessed.
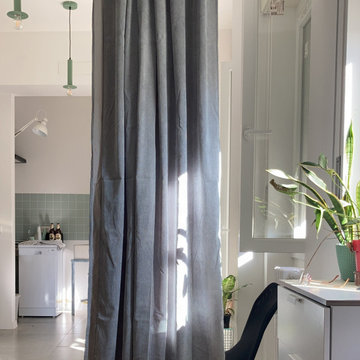
Investimento immobiliare ben riuscito
Design ideas for a small contemporary open concept living room in Milan with green walls, porcelain floors, no fireplace, grey floor and recessed.
Design ideas for a small contemporary open concept living room in Milan with green walls, porcelain floors, no fireplace, grey floor and recessed.
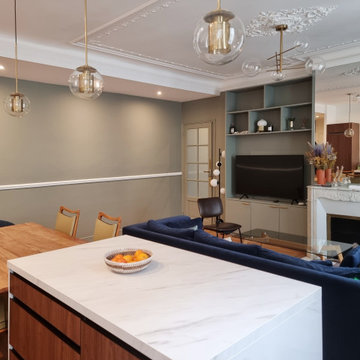
rénovation complète d'un appartement classique.
This is an example of a large transitional living room in Paris with green walls, marble floors, a standard fireplace, a stone fireplace surround, a built-in media wall, brown floor and recessed.
This is an example of a large transitional living room in Paris with green walls, marble floors, a standard fireplace, a stone fireplace surround, a built-in media wall, brown floor and recessed.
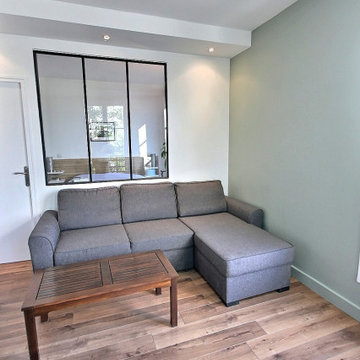
Photo of a mid-sized scandinavian open concept living room in Paris with green walls, laminate floors, no fireplace, brown floor and recessed.
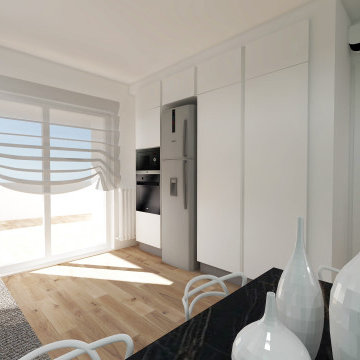
Progetto di riqualificazione di uno spazio abitativo, il quale comprende una zona openspace tra zona living e Cucina. Abbiamo utilizzato delle finiture accoglienti e determinate a rispecchiare lo stile e la personalità di chi abiterà al suo interno.
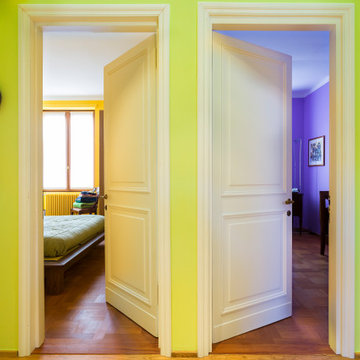
Il disimpegno svela il leitmotiv della casa.
I colori eletrici dei vari ambienti si scorgono in un unico colpo d'occhio svelando la palette cromatica d'insieme
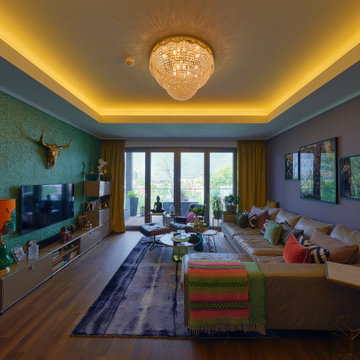
Der Hingucker des Appartements ist der auffällige Living Room. Die Vliestapete in changierenden Grüntönen steht im Kontrast zu den taupefarbenden Wänden. So strahlt der Raum nicht nur Eleganz und Luxus sondern auch Ruhe sowie Frische aus und greift den saftig grünen Blick auf die Baumkronen vor dem Appartement auf.
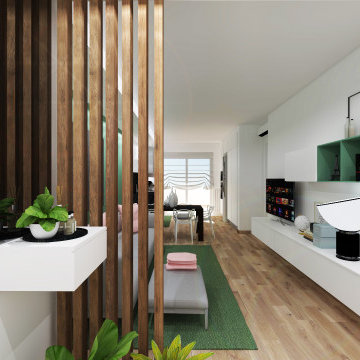
Progetto di riqualificazione di uno spazio abitativo, il quale comprende una zona openspace tra zona living e Cucina. Abbiamo utilizzato delle finiture accoglienti e determinate a rispecchiare lo stile e la personalità di chi abiterà al suo interno.
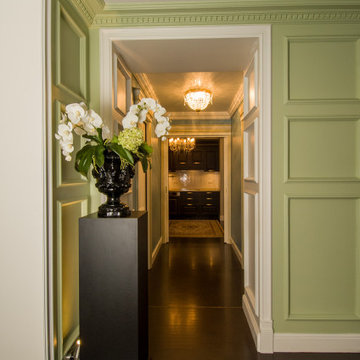
Photo of a mid-sized traditional formal enclosed living room with green walls, dark hardwood floors, brown floor, recessed and decorative wall panelling.
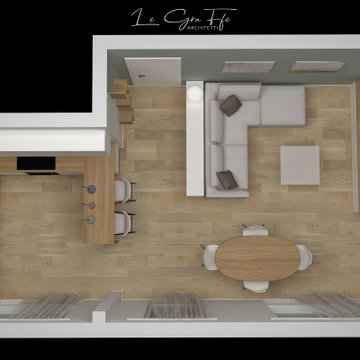
L’eleganza e la semplicità dell’ambiente rispecchiano il suo abitante
Design ideas for a small modern open concept living room in Other with a library, green walls, porcelain floors, a corner fireplace, a plaster fireplace surround, a wall-mounted tv, beige floor, recessed and wallpaper.
Design ideas for a small modern open concept living room in Other with a library, green walls, porcelain floors, a corner fireplace, a plaster fireplace surround, a wall-mounted tv, beige floor, recessed and wallpaper.
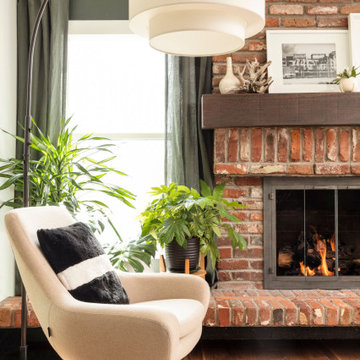
Large midcentury open concept living room in Denver with green walls, medium hardwood floors, a standard fireplace, a brick fireplace surround, brown floor, recessed and wallpaper.
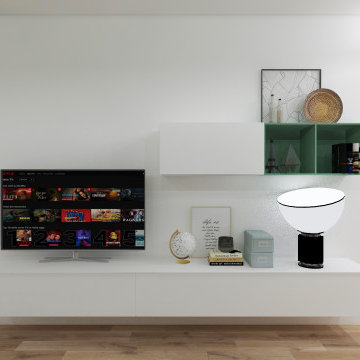
Progetto di riqualificazione di uno spazio abitativo, il quale comprende una zona openspace tra zona living e Cucina. Abbiamo utilizzato delle finiture accoglienti e determinate a rispecchiare lo stile e la personalità di chi abiterà al suo interno.

Inspiration for a large midcentury open concept living room in Denver with green walls, medium hardwood floors, a standard fireplace, a brick fireplace surround, brown floor, recessed and wallpaper.
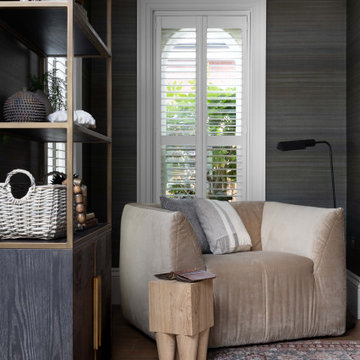
Large transitional open concept living room in Cheshire with a library, green walls, porcelain floors, brown floor and recessed.
Living Room Design Photos with Green Walls and Recessed
5