Living Room Design Photos with Green Walls and Vaulted
Refine by:
Budget
Sort by:Popular Today
21 - 40 of 116 photos
Item 1 of 3
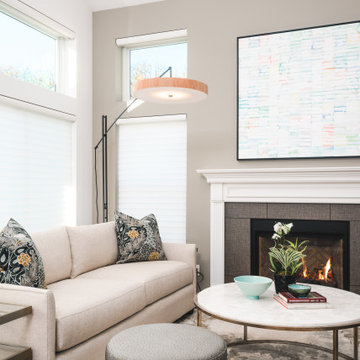
This is an example of a mid-sized transitional formal open concept living room in San Francisco with green walls, light hardwood floors, a standard fireplace, a tile fireplace surround, no tv, red floor and vaulted.
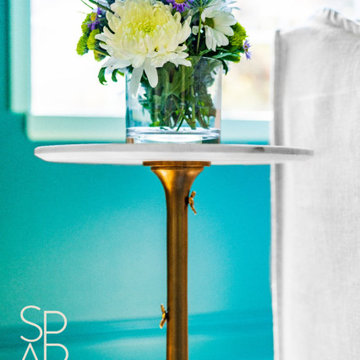
A brass and marble "beehive" side table
This is an example of a mid-sized transitional formal enclosed living room in Seattle with green walls, light hardwood floors, a standard fireplace, a brick fireplace surround, a wall-mounted tv, beige floor and vaulted.
This is an example of a mid-sized transitional formal enclosed living room in Seattle with green walls, light hardwood floors, a standard fireplace, a brick fireplace surround, a wall-mounted tv, beige floor and vaulted.
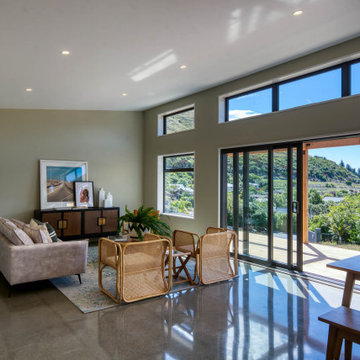
Mid-sized contemporary open concept living room in Christchurch with concrete floors, vaulted and green walls.
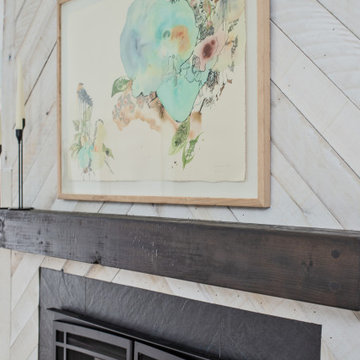
Our client’s charming cottage was no longer meeting the needs of their family. We needed to give them more space but not lose the quaint characteristics that make this little historic home so unique. So we didn’t go up, and we didn’t go wide, instead we took this master suite addition straight out into the backyard and maintained 100% of the original historic façade.
Master Suite
This master suite is truly a private retreat. We were able to create a variety of zones in this suite to allow room for a good night’s sleep, reading by a roaring fire, or catching up on correspondence. The fireplace became the real focal point in this suite. Wrapped in herringbone whitewashed wood planks and accented with a dark stone hearth and wood mantle, we can’t take our eyes off this beauty. With its own private deck and access to the backyard, there is really no reason to ever leave this little sanctuary.
Master Bathroom
The master bathroom meets all the homeowner’s modern needs but has plenty of cozy accents that make it feel right at home in the rest of the space. A natural wood vanity with a mixture of brass and bronze metals gives us the right amount of warmth, and contrasts beautifully with the off-white floor tile and its vintage hex shape. Now the shower is where we had a little fun, we introduced the soft matte blue/green tile with satin brass accents, and solid quartz floor (do you see those veins?!). And the commode room is where we had a lot fun, the leopard print wallpaper gives us all lux vibes (rawr!) and pairs just perfectly with the hex floor tile and vintage door hardware.
Hall Bathroom
We wanted the hall bathroom to drip with vintage charm as well but opted to play with a simpler color palette in this space. We utilized black and white tile with fun patterns (like the little boarder on the floor) and kept this room feeling crisp and bright.
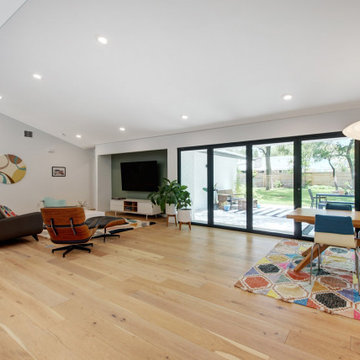
A single-story ranch house in Austin received a new look with a two-story addition, bringing tons of natural light into the living areas.
This is an example of a large scandinavian open concept living room in Austin with a home bar, green walls, light hardwood floors, a wall-mounted tv, brown floor and vaulted.
This is an example of a large scandinavian open concept living room in Austin with a home bar, green walls, light hardwood floors, a wall-mounted tv, brown floor and vaulted.
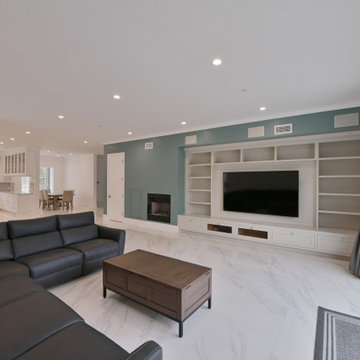
@BuildCisco 1-877-BUILD-57
Design ideas for a mid-sized transitional open concept living room in Los Angeles with green walls, porcelain floors, a standard fireplace, a wall-mounted tv, white floor and vaulted.
Design ideas for a mid-sized transitional open concept living room in Los Angeles with green walls, porcelain floors, a standard fireplace, a wall-mounted tv, white floor and vaulted.
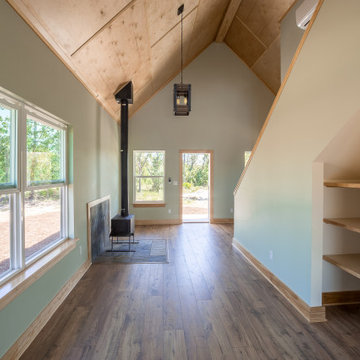
A custom great room with luxury vinyl flooring, a wood burning stove, and built in shelving.
This is an example of a mid-sized traditional open concept living room with green walls, vinyl floors, a wood stove, a tile fireplace surround, brown floor and vaulted.
This is an example of a mid-sized traditional open concept living room with green walls, vinyl floors, a wood stove, a tile fireplace surround, brown floor and vaulted.
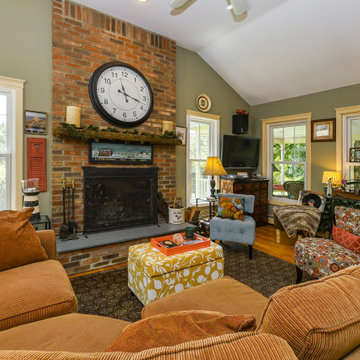
All new windows we installed in this stylish living room in a unique local home.
Double hung windows with upper grilles from Renewal by Andersen New Jersey
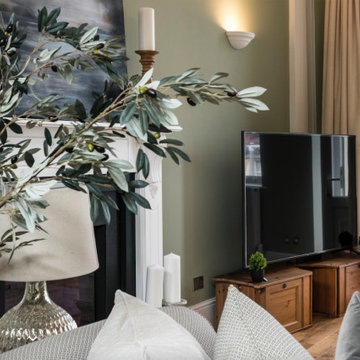
This beautiful calm formal living room was recently redecorated and styled by IH Interiors, check out our other projects here: https://www.ihinteriors.co.uk/portfolio
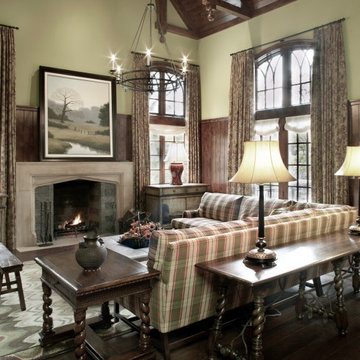
Photo of a traditional enclosed living room in Chicago with green walls, dark hardwood floors, a standard fireplace, a stone fireplace surround, brown floor, vaulted and panelled walls.
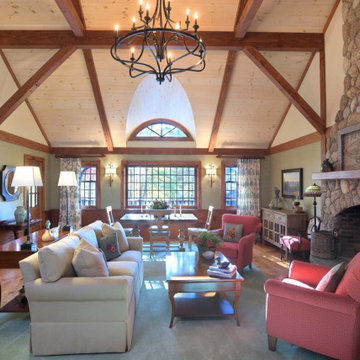
Photo of a traditional living room in Other with green walls, medium hardwood floors, a standard fireplace, a stone fireplace surround, brown floor, vaulted and wallpaper.
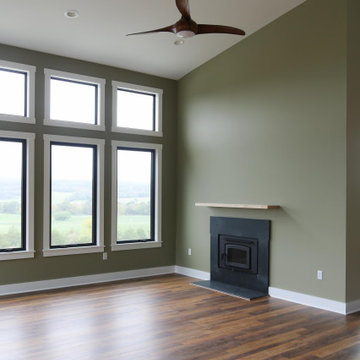
Photo of a contemporary living room in Other with green walls, a standard fireplace, a stone fireplace surround, brown floor and vaulted.
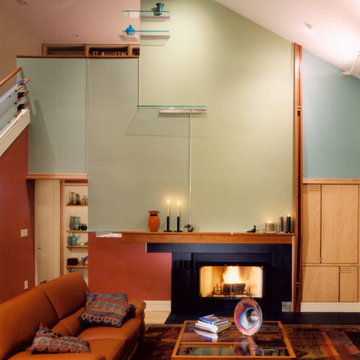
Design ideas for a mid-sized contemporary open concept living room in Boston with green walls, a standard fireplace, light hardwood floors, a tile fireplace surround, no tv and vaulted.
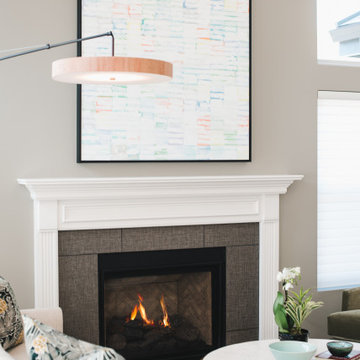
Mid-sized transitional formal open concept living room in San Francisco with green walls, light hardwood floors, a standard fireplace, a tile fireplace surround, no tv, red floor and vaulted.
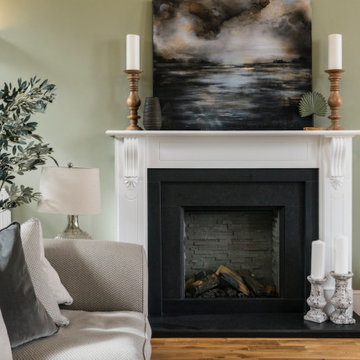
This beautiful calm formal living room was recently redecorated and styled by IH Interiors, check out our other projects here: https://www.ihinteriors.co.uk/portfolio
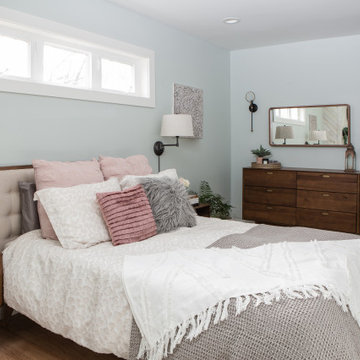
Our client’s charming cottage was no longer meeting the needs of their family. We needed to give them more space but not lose the quaint characteristics that make this little historic home so unique. So we didn’t go up, and we didn’t go wide, instead we took this master suite addition straight out into the backyard and maintained 100% of the original historic façade.
Master Suite
This master suite is truly a private retreat. We were able to create a variety of zones in this suite to allow room for a good night’s sleep, reading by a roaring fire, or catching up on correspondence. The fireplace became the real focal point in this suite. Wrapped in herringbone whitewashed wood planks and accented with a dark stone hearth and wood mantle, we can’t take our eyes off this beauty. With its own private deck and access to the backyard, there is really no reason to ever leave this little sanctuary.
Master Bathroom
The master bathroom meets all the homeowner’s modern needs but has plenty of cozy accents that make it feel right at home in the rest of the space. A natural wood vanity with a mixture of brass and bronze metals gives us the right amount of warmth, and contrasts beautifully with the off-white floor tile and its vintage hex shape. Now the shower is where we had a little fun, we introduced the soft matte blue/green tile with satin brass accents, and solid quartz floor (do you see those veins?!). And the commode room is where we had a lot fun, the leopard print wallpaper gives us all lux vibes (rawr!) and pairs just perfectly with the hex floor tile and vintage door hardware.
Hall Bathroom
We wanted the hall bathroom to drip with vintage charm as well but opted to play with a simpler color palette in this space. We utilized black and white tile with fun patterns (like the little boarder on the floor) and kept this room feeling crisp and bright.
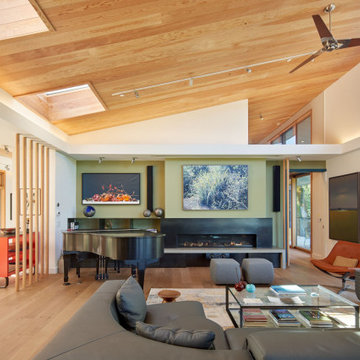
This is an example of a contemporary living room in San Francisco with green walls, medium hardwood floors, a ribbon fireplace, a metal fireplace surround, a concealed tv, brown floor, vaulted and wood walls.
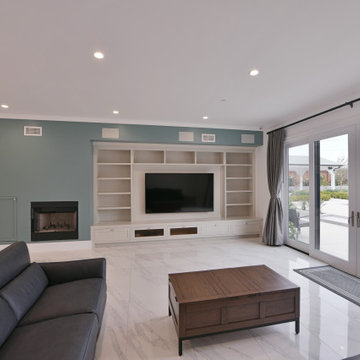
@BuildCisco 1-877-BUILD-57
Mid-sized transitional open concept living room in Los Angeles with green walls, porcelain floors, a standard fireplace, a wall-mounted tv, white floor and vaulted.
Mid-sized transitional open concept living room in Los Angeles with green walls, porcelain floors, a standard fireplace, a wall-mounted tv, white floor and vaulted.
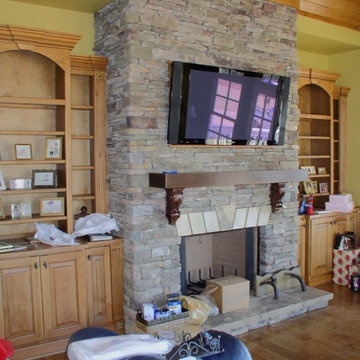
Photo of a mid-sized living room in Atlanta with green walls, dark hardwood floors, a standard fireplace, a stone fireplace surround, brown floor and vaulted.
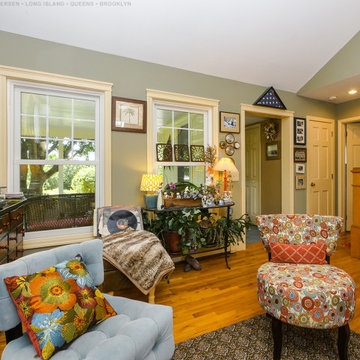
New double hung windows we installed in this great little music space. This stylish and open room with wood floors and colorful decor serves as a living room and music room, and looks lovely with these new white replacement windows we installed. Get started replacing the windows in your home with Renewal by Andersen of Long Island, serving Brooklyn and Queens too!
Living Room Design Photos with Green Walls and Vaulted
2