Living Room Design Photos with Green Walls and White Walls
Refine by:
Budget
Sort by:Popular Today
81 - 100 of 208,254 photos
Item 1 of 3
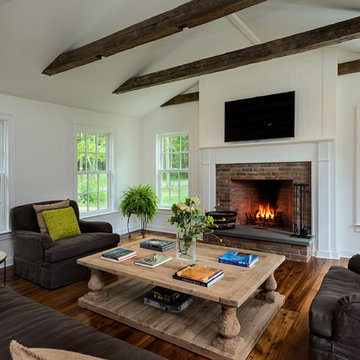
Rob Karosis
Inspiration for a country living room in New York with white walls, medium hardwood floors, a standard fireplace, a brick fireplace surround and a wall-mounted tv.
Inspiration for a country living room in New York with white walls, medium hardwood floors, a standard fireplace, a brick fireplace surround and a wall-mounted tv.
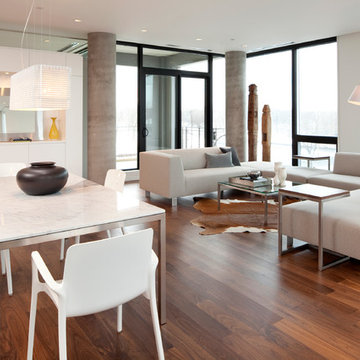
Steve Henke
Modern open concept living room in Minneapolis with white walls.
Modern open concept living room in Minneapolis with white walls.
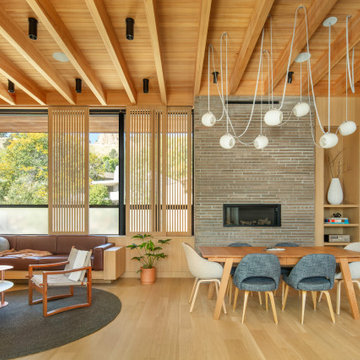
Photo of a midcentury open concept living room in Denver with white walls, light hardwood floors, a ribbon fireplace, a brick fireplace surround, wood and wood walls.
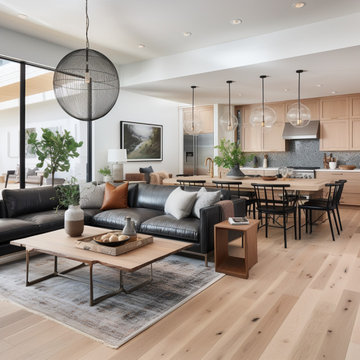
Contemporary open concept living room in Indianapolis with white walls, light hardwood floors and beige floor.
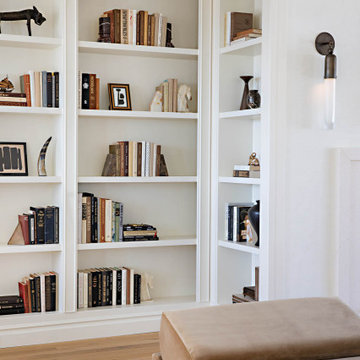
Large beach style open concept living room in San Diego with white walls, light hardwood floors and panelled walls.
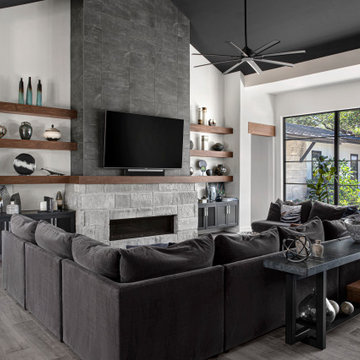
Open concept great room with exposed beams and vaulted ceiling over dining and living areas. Floating wood shelves surround the grand stone fireplace.
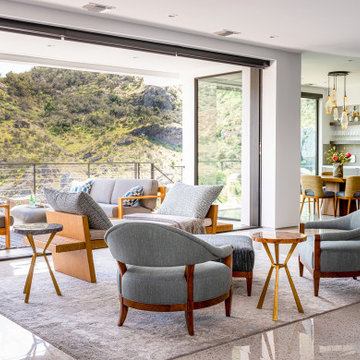
Inspiration for a contemporary open concept living room in Los Angeles with white walls and grey floor.
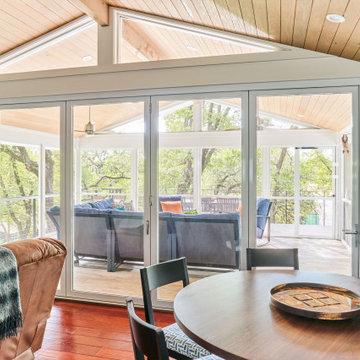
Inspiration for a mid-sized contemporary open concept living room in Austin with white walls, medium hardwood floors and no fireplace.
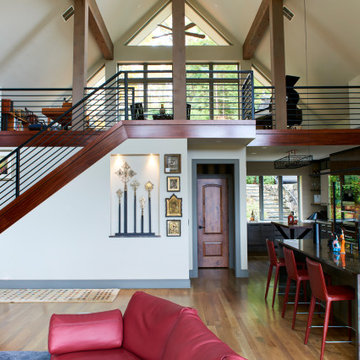
Our remodel included this music room/loft area above the kitchen/living room. Maximizing this large space.
Photo of a large modern loft-style living room in Other with a music area, white walls, medium hardwood floors, a standard fireplace, a built-in media wall, brown floor, vaulted and wallpaper.
Photo of a large modern loft-style living room in Other with a music area, white walls, medium hardwood floors, a standard fireplace, a built-in media wall, brown floor, vaulted and wallpaper.
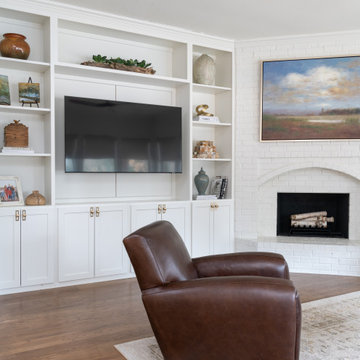
Mid-sized transitional open concept living room in Dallas with white walls and medium hardwood floors.

Photo of a mid-sized traditional living room in Other with a music area, green walls, light hardwood floors and no tv.

Inspiration for a mid-sized beach style open concept living room in Other with white walls, light hardwood floors, a standard fireplace, a plaster fireplace surround, no tv, beige floor and planked wall panelling.

Design ideas for a contemporary open concept living room in Seattle with white walls, medium hardwood floors, a ribbon fireplace, a stone fireplace surround, brown floor and exposed beam.

The Living Room is one of the first rooms seen right off the entry so the interior design demanded something unique. Strong color was added and curves in furnishings and patterns to offset all the rectangular shapes so the room is softer. This room sets the stage for what is to come throughout. Not your typical "only neutral colors" seen in most Modern Farmhouse architecture, they are there, but there is a layer of specifically selected colors added. The color palette moves you through the entire house utilizing different percentages of selected colors so each room feels like its own design but holds together with all other rooms.
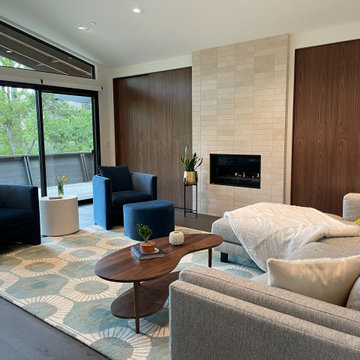
The sandstone brick fireplace is the centerpiece of this chic living room. A large mid century modern area rug anchors the plush sofa and comfortable lounge chairs, and the kidney shaped teak coffee table.
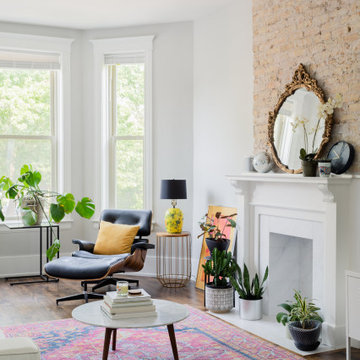
Design ideas for a contemporary living room in Chicago with white walls, dark hardwood floors, a standard fireplace and brown floor.
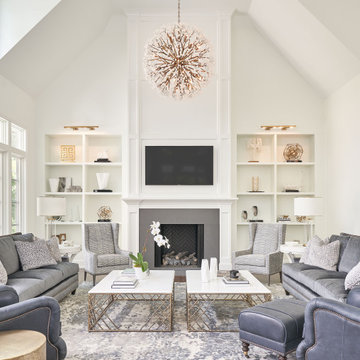
Stephanie James: “Understanding the client’s style preferences, we sought out timeless pieces that also offered a little bling. The room is open to multiple dining and living spaces and the scale of the furnishings by Chaddock, Ambella, Wesley Hall and Mr. Brown and lighting by John Richards and Visual Comfort were very important. The living room area with its vaulted ceilings created a need for dramatic fixtures and furnishings to complement the scale. The mixture of textiles and leather offer comfortable seating options whether for a family gathering or an intimate evening with a book.”
Photographer: Michael Blevins Photo
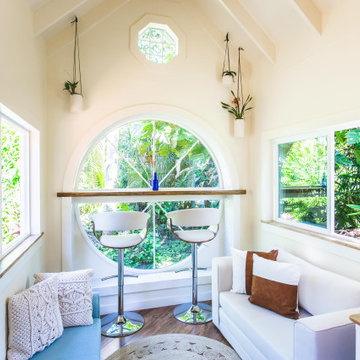
The centerpiece and focal point to this tiny home living room is the grand circular-shaped window which is actually two half-moon windows jointed together where the mango woof bartop is placed. This acts as a work and dining space. Hanging plants elevate the eye and draw it upward to the high ceilings. Colors are kept clean and bright to expand the space. The loveseat folds out into a sleeper and the ottoman/bench lifts to offer more storage. The round rug mirrors the window adding consistency. This tropical modern coastal Tiny Home is built on a trailer and is 8x24x14 feet. The blue exterior paint color is called cabana blue. The large circular window is quite the statement focal point for this how adding a ton of curb appeal. The round window is actually two round half-moon windows stuck together to form a circle. There is an indoor bar between the two windows to make the space more interactive and useful- important in a tiny home. There is also another interactive pass-through bar window on the deck leading to the kitchen making it essentially a wet bar. This window is mirrored with a second on the other side of the kitchen and the are actually repurposed french doors turned sideways. Even the front door is glass allowing for the maximum amount of light to brighten up this tiny home and make it feel spacious and open. This tiny home features a unique architectural design with curved ceiling beams and roofing, high vaulted ceilings, a tiled in shower with a skylight that points out over the tongue of the trailer saving space in the bathroom, and of course, the large bump-out circle window and awning window that provides dining spaces.
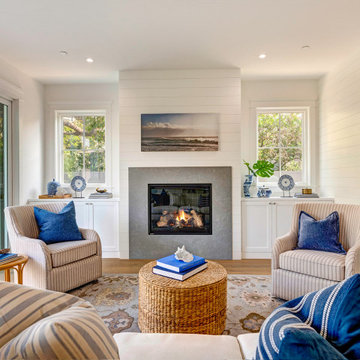
Design ideas for a beach style living room in Los Angeles with white walls, medium hardwood floors, a standard fireplace, brown floor and planked wall panelling.
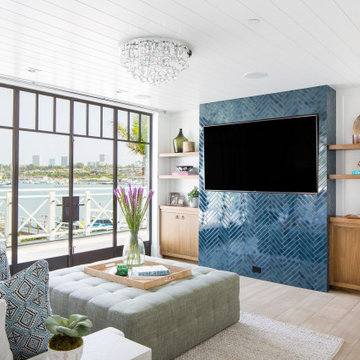
Master Sitting Room
This is an example of an expansive beach style enclosed living room in Orange County with white walls, light hardwood floors, a standard fireplace, a tile fireplace surround, a wall-mounted tv and beige floor.
This is an example of an expansive beach style enclosed living room in Orange County with white walls, light hardwood floors, a standard fireplace, a tile fireplace surround, a wall-mounted tv and beige floor.
Living Room Design Photos with Green Walls and White Walls
5