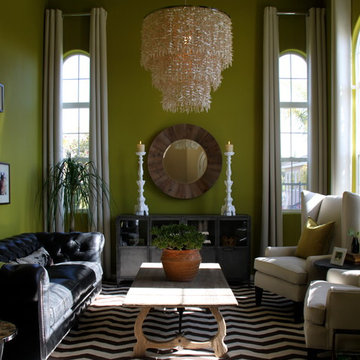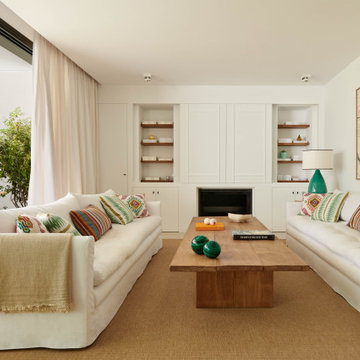Living Room Design Photos with Green Walls and White Walls
Refine by:
Budget
Sort by:Popular Today
161 - 180 of 208,254 photos
Item 1 of 3
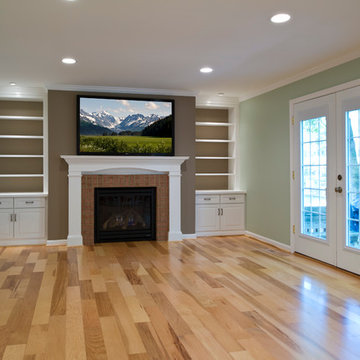
Photo of a mid-sized traditional open concept living room in DC Metro with green walls, light hardwood floors, a standard fireplace, a brick fireplace surround and a wall-mounted tv.
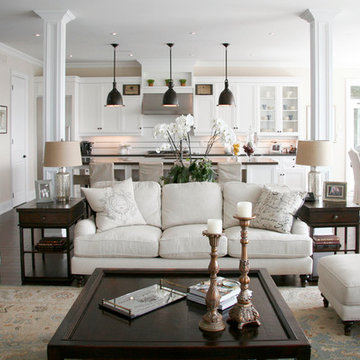
Photo of a mid-sized traditional formal open concept living room in Toronto with white walls, dark hardwood floors, a standard fireplace, a stone fireplace surround, a wall-mounted tv and brown floor.

A crisp and consistent color scheme and composition creates an airy, unified mood throughout the diminutive 13' x 13' living room. Dark hardwood floors add warmth and contrast. We added thick moldings to architecturally enhance the house.
Gauzy cotton Roman shades dress new hurricane-proof windows and coax additional natural light into the home. Because of their versatility, pairs of furniture instead of single larger pieces are used throughout the home. This helps solve the space problem because these smaller pieces can be moved and stored easily.
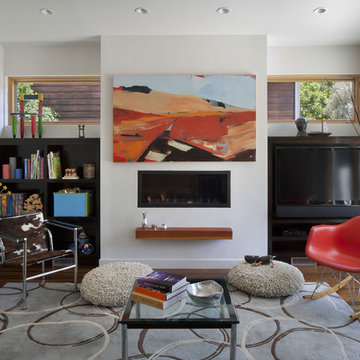
David Wakely Photography
While we appreciate your love for our work, and interest in our projects, we are unable to answer every question about details in our photos. Please send us a private message if you are interested in our architectural services on your next project.
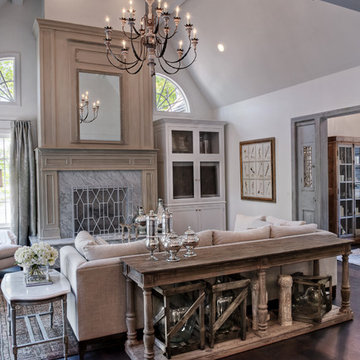
Beautifully decorated family room overlooking lake. Unique windows surround fireplace. Great space with wonderful light.
Photo of a mid-sized traditional enclosed living room in Other with white walls, dark hardwood floors, a standard fireplace and a concealed tv.
Photo of a mid-sized traditional enclosed living room in Other with white walls, dark hardwood floors, a standard fireplace and a concealed tv.
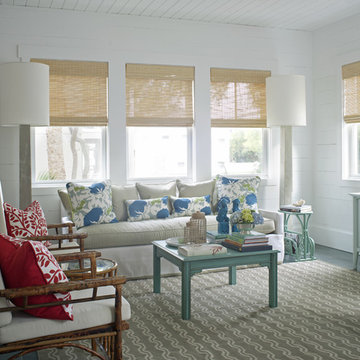
Wall Color: SW extra white 7006
Design ideas for a mid-sized beach style formal enclosed living room in Atlanta with white walls, no fireplace, no tv and grey floor.
Design ideas for a mid-sized beach style formal enclosed living room in Atlanta with white walls, no fireplace, no tv and grey floor.
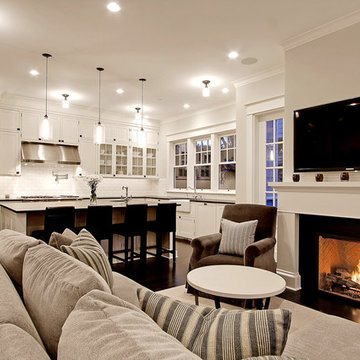
This is an example of a large traditional open concept living room in Seattle with white walls, a standard fireplace, a wall-mounted tv and dark hardwood floors.
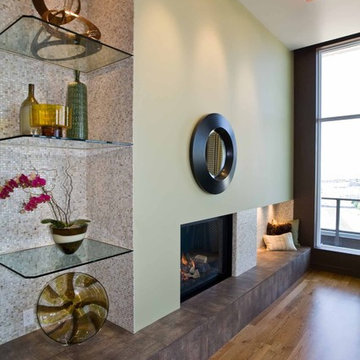
In its 34th consecutive year hosting the Street of Dreams, the Home Builders Association of Metropolitan Portland decided to do something different. They went urban – into the Pearl District. Each year designers clamor for the opportunity to design and style a home in the Street of Dreams. Apparently the allure of designing in contemporary penthouses with cascading views was irresistible to many, because the HBA experienced record interest from the design community at large in 2009.
It was an honor to be one of seven designers selected. “The Luster of the Pearl” combined the allure of clean lines and redefined traditional silhouettes with texture and opulence. The color palette was fashion-inspired with unexpected color combinations like smoky violet and tiger-eye gold backed with metallic and warm neutrals.
Our design included cosmetic reconstruction of the fireplace, mosaic tile improvements to the kitchen, artistic custom wall finishes and introduced new materials to the Portland market. The process was a whirlwind of early mornings, late nights and weekends. “With an extremely short timeline with large demands, this Street of Dreams challenged me in extraordinary ways that made me a better project manager, communicator, designer and partner to my vendors.”
This project won the People’s Choice Award for Best Master Suite at the Northwest Natural 2009 Street of Dreams.
For more about Angela Todd Studios, click here: https://www.angelatoddstudios.com/

Aménagement mural dans un salon, avec TV, livres, bibelots
Large contemporary open concept living room in Bordeaux with a library, white walls, ceramic floors, grey floor, no fireplace, a freestanding tv, vaulted and wood.
Large contemporary open concept living room in Bordeaux with a library, white walls, ceramic floors, grey floor, no fireplace, a freestanding tv, vaulted and wood.

Inspiration for a transitional open concept living room with white walls, medium hardwood floors, a standard fireplace, a wall-mounted tv and brown floor.

Inspiration for a transitional living room in San Francisco with white walls, medium hardwood floors, a standard fireplace, brown floor and vaulted.

This is an example of a contemporary living room in London with white walls, dark hardwood floors, brown floor and recessed.
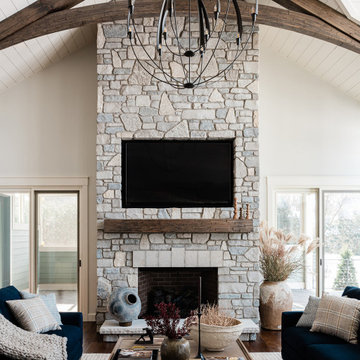
This stunning great room looks out on the shore of Lake Delavan. The beautiful stone fireplace, ceiling design and chandelier capture the eye.
Traditional living room in Chicago with a stone fireplace surround, vaulted, exposed beam, white walls, dark hardwood floors, a standard fireplace, a wall-mounted tv and brown floor.
Traditional living room in Chicago with a stone fireplace surround, vaulted, exposed beam, white walls, dark hardwood floors, a standard fireplace, a wall-mounted tv and brown floor.

Embrace the essence of cottage living with a bespoke wall unit and bookshelf tailored to your unique space. Handcrafted with care and attention to detail, this renovation project infuses a modern cottage living room with rustic charm and timeless appeal. The custom-built unit offers both practical storage solutions and a focal point for displaying cherished possessions. This thoughtfully designed addition enhances the warmth and character of the space.
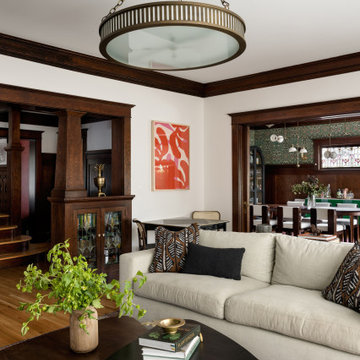
Photography by Miranda Estes
This is an example of a mid-sized arts and crafts enclosed living room in Seattle with white walls, medium hardwood floors, a standard fireplace, a tile fireplace surround and no tv.
This is an example of a mid-sized arts and crafts enclosed living room in Seattle with white walls, medium hardwood floors, a standard fireplace, a tile fireplace surround and no tv.
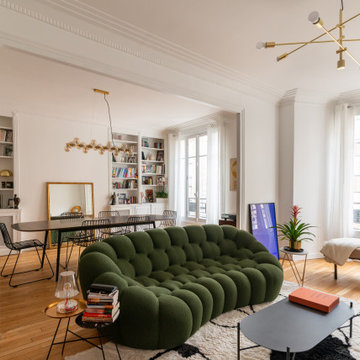
This is an example of a contemporary living room in Marseille with white walls, medium hardwood floors and brown floor.
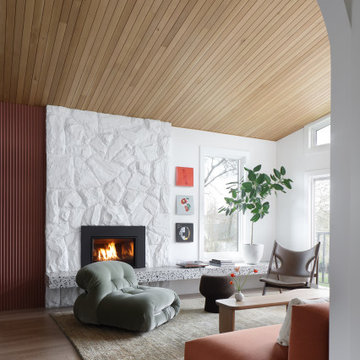
We replaced the original fireplace hearth with a long linear stone bench to add more entertaining functionality, such as seating and room for the homeowner's record collection. The original ceiling was an orange-y pine so we replaced it with a white oak that spans the whole ceiling, elongating the room and making it feel more spacious.
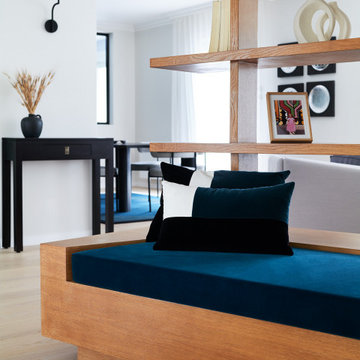
Inspiration for a large contemporary living room in Paris with a library and white walls.
Living Room Design Photos with Green Walls and White Walls
9
