Living Room Design Photos with Green Walls
Refine by:
Budget
Sort by:Popular Today
1 - 20 of 681 photos
Item 1 of 3

First impression count as you enter this custom-built Horizon Homes property at Kellyville. The home opens into a stylish entryway, with soaring double height ceilings.
It’s often said that the kitchen is the heart of the home. And that’s literally true with this home. With the kitchen in the centre of the ground floor, this home provides ample formal and informal living spaces on the ground floor.
At the rear of the house, a rumpus room, living room and dining room overlooking a large alfresco kitchen and dining area make this house the perfect entertainer. It’s functional, too, with a butler’s pantry, and laundry (with outdoor access) leading off the kitchen. There’s also a mudroom – with bespoke joinery – next to the garage.
Upstairs is a mezzanine office area and four bedrooms, including a luxurious main suite with dressing room, ensuite and private balcony.
Outdoor areas were important to the owners of this knockdown rebuild. While the house is large at almost 454m2, it fills only half the block. That means there’s a generous backyard.
A central courtyard provides further outdoor space. Of course, this courtyard – as well as being a gorgeous focal point – has the added advantage of bringing light into the centre of the house.
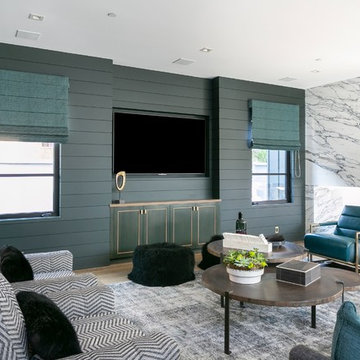
Design ideas for a large contemporary open concept living room in Orange County with green walls, medium hardwood floors, a wall-mounted tv and brown floor.
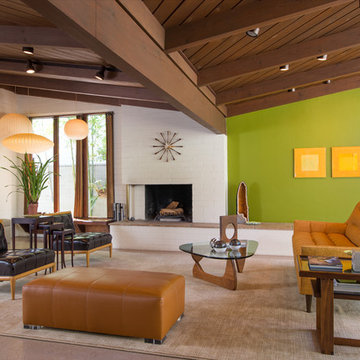
©Scott Basile Photography
Photo of a large midcentury open concept living room in San Diego with green walls.
Photo of a large midcentury open concept living room in San Diego with green walls.

Gacek Design Group - City Living on the Hudson - Living space; Halkin Mason Photography, LLC
Design ideas for a contemporary open concept living room in New York with green walls, dark hardwood floors and black floor.
Design ideas for a contemporary open concept living room in New York with green walls, dark hardwood floors and black floor.
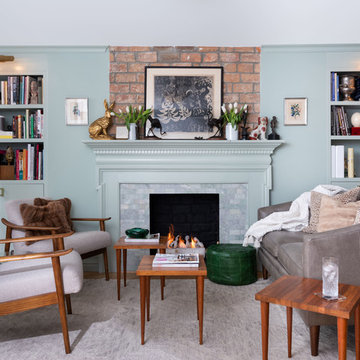
The formal living area in this Brooklyn brownstone once had an awful marble fireplace surround that didn't properly reflect the home's provenance. Sheetrock was peeled back to reveal the exposed brick chimney, we sourced a new mantel with dental molding from architectural salvage, and completed the surround with green marble tiles in an offset pattern. The chairs are Mid-Century Modern style and the love seat is custom-made in gray leather. Custom bookshelves and lower storage cabinets were also installed, overseen by antiqued-brass picture lights.
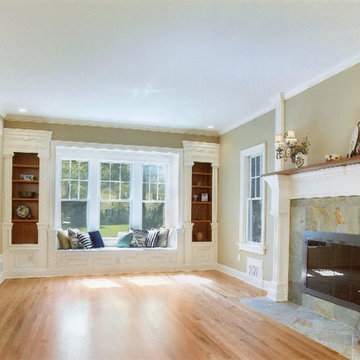
So much trim to look at in this living room. The window seat cozies up the space and allows for storage. The birch plywood shelves allowed the wood to be stained which added a nice contrast. We installed a slate 12x12 tile on the fireplace surround and then Ken worked his magic. He designed this fireplace surround and topped it with a piece of mahogany. Don't forget to take a look to the left to see the archway with a leaded glass insert.
Photo Credit: N. Leonard
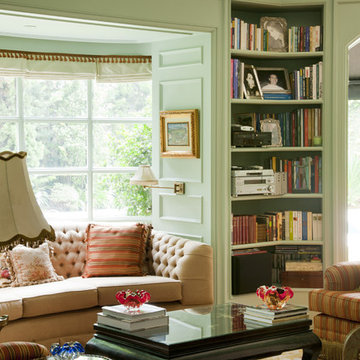
This is an example of a traditional enclosed living room in Other with a library and green walls.

This large living and dining area is flooded with natural light and has gorgeous high ceilings and views of the garden beyond. The brief was to make it a comfortable yet chic space for relaxing and entertaining. We added pops of colour, textures and patterns to add interest into the space.
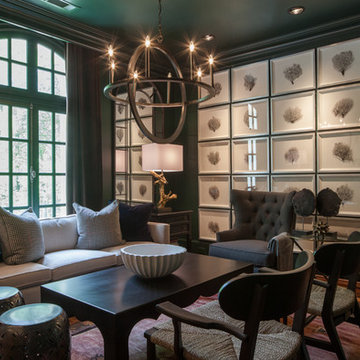
James Lockhart photography
This is an example of a large traditional enclosed living room in Atlanta with green walls, medium hardwood floors, a standard fireplace and a stone fireplace surround.
This is an example of a large traditional enclosed living room in Atlanta with green walls, medium hardwood floors, a standard fireplace and a stone fireplace surround.
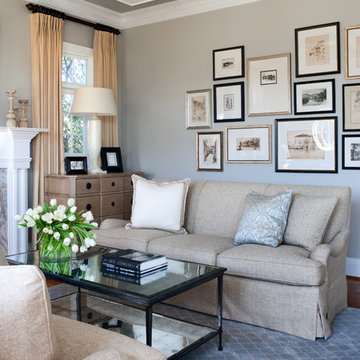
Stacy Zarin Goldberg Photography
Photo of a mid-sized transitional formal enclosed living room in DC Metro with green walls, light hardwood floors, a standard fireplace, a stone fireplace surround and no tv.
Photo of a mid-sized transitional formal enclosed living room in DC Metro with green walls, light hardwood floors, a standard fireplace, a stone fireplace surround and no tv.
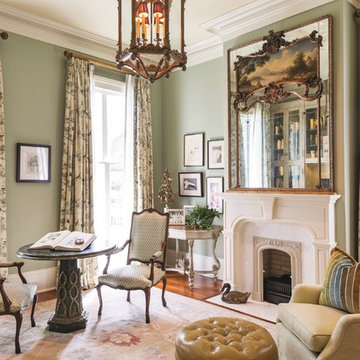
Library sitting room with antique trumeau mirror over custom wood fireplace mantel. Custom drapery panels, antique marble table with antique French armchairs. Lee Industries upholstered chair and leather ottoman.
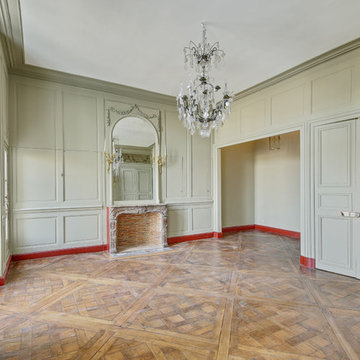
shoootin
This is an example of an expansive transitional open concept living room in Paris with green walls, medium hardwood floors, a standard fireplace, a stone fireplace surround and brown floor.
This is an example of an expansive transitional open concept living room in Paris with green walls, medium hardwood floors, a standard fireplace, a stone fireplace surround and brown floor.
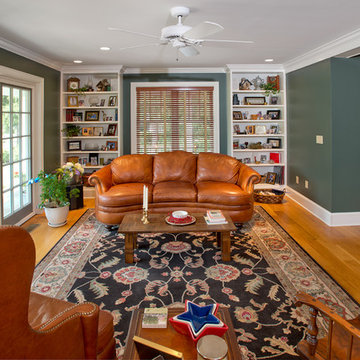
Hub Wilson Photography, Allentown, PA
Photo of a large country open concept living room in Philadelphia with a library, green walls and light hardwood floors.
Photo of a large country open concept living room in Philadelphia with a library, green walls and light hardwood floors.
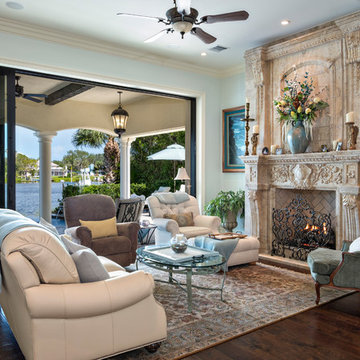
Ron Rosenzweig, Inc.
Inspiration for a large mediterranean formal open concept living room in Miami with green walls, dark hardwood floors, a standard fireplace, a stone fireplace surround, no tv and brown floor.
Inspiration for a large mediterranean formal open concept living room in Miami with green walls, dark hardwood floors, a standard fireplace, a stone fireplace surround, no tv and brown floor.
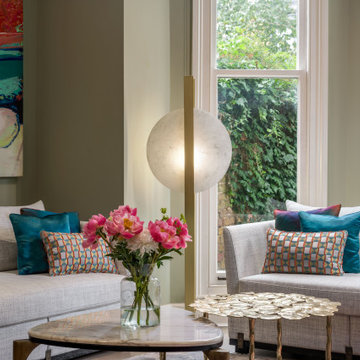
We added silk cushions in patterns and colours to enliven the plain sofa.
Photo of a large contemporary formal open concept living room in London with green walls, medium hardwood floors, no fireplace, no tv and brown floor.
Photo of a large contemporary formal open concept living room in London with green walls, medium hardwood floors, no fireplace, no tv and brown floor.
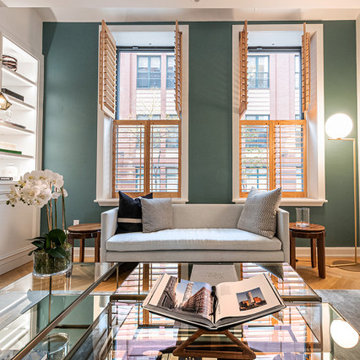
Located in Manhattan, this beautiful three-bedroom, three-and-a-half-bath apartment incorporates elements of mid-century modern, including soft greys, subtle textures, punchy metals, and natural wood finishes. Throughout the space in the living, dining, kitchen, and bedroom areas are custom red oak shutters that softly filter the natural light through this sun-drenched residence. Louis Poulsen recessed fixtures were placed in newly built soffits along the beams of the historic barrel-vaulted ceiling, illuminating the exquisite décor, furnishings, and herringbone-patterned white oak floors. Two custom built-ins were designed for the living room and dining area: both with painted-white wainscoting details to complement the white walls, forest green accents, and the warmth of the oak floors. In the living room, a floor-to-ceiling piece was designed around a seating area with a painting as backdrop to accommodate illuminated display for design books and art pieces. While in the dining area, a full height piece incorporates a flat screen within a custom felt scrim, with integrated storage drawers and cabinets beneath. In the kitchen, gray cabinetry complements the metal fixtures and herringbone-patterned flooring, with antique copper light fixtures installed above the marble island to complete the look. Custom closets were also designed by Studioteka for the space including the laundry room.
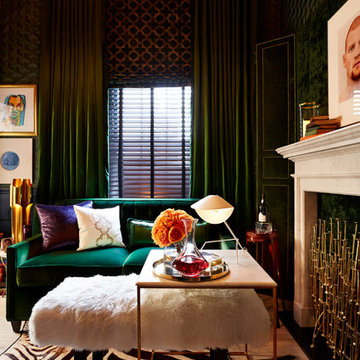
Jody Kivort
Inspiration for a small traditional enclosed living room in New York with green walls, a standard fireplace, a stone fireplace surround and light hardwood floors.
Inspiration for a small traditional enclosed living room in New York with green walls, a standard fireplace, a stone fireplace surround and light hardwood floors.
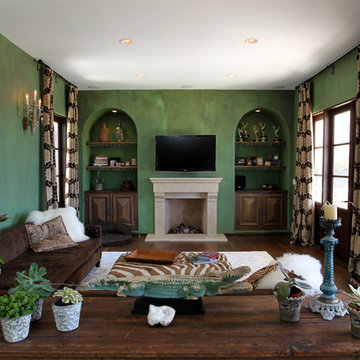
Nature inspired living room with green walls
Custom Design & Construction
Large mediterranean formal enclosed living room in Los Angeles with green walls, dark hardwood floors, a wall-mounted tv, a standard fireplace, a stone fireplace surround and brown floor.
Large mediterranean formal enclosed living room in Los Angeles with green walls, dark hardwood floors, a wall-mounted tv, a standard fireplace, a stone fireplace surround and brown floor.

Family Room and open concept Kitchen
Large country open concept living room in Other with green walls, medium hardwood floors, a wood stove, brown floor and vaulted.
Large country open concept living room in Other with green walls, medium hardwood floors, a wood stove, brown floor and vaulted.
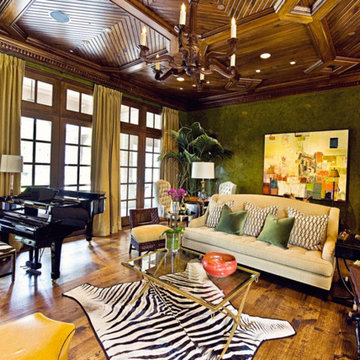
North Dallas Job.
This is an example of a large formal enclosed living room in Dallas with medium hardwood floors and green walls.
This is an example of a large formal enclosed living room in Dallas with medium hardwood floors and green walls.
Living Room Design Photos with Green Walls
1