Living Room Design Photos with a Ribbon Fireplace and Grey Floor
Refine by:
Budget
Sort by:Popular Today
1 - 20 of 1,708 photos
Item 1 of 3
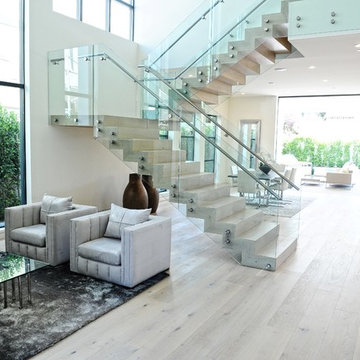
ADM is a manufacturer and distributor of high quality wood flooring for all forms of applications. Our flooring is produced eco-friendly and with bio materials. Our products are factory direct; this gives us the competitive edge in pricing. We promise you the best service, anytime. Our support team is available for all types of requests.
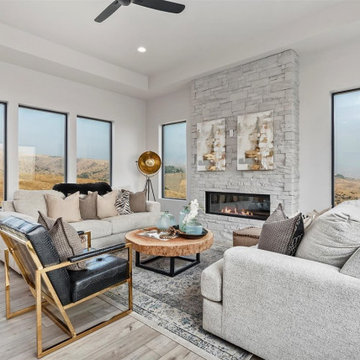
Living room with views from every window.
Mid-sized modern formal open concept living room in Boise with a ribbon fireplace, a stone fireplace surround, no tv, white walls, laminate floors and grey floor.
Mid-sized modern formal open concept living room in Boise with a ribbon fireplace, a stone fireplace surround, no tv, white walls, laminate floors and grey floor.
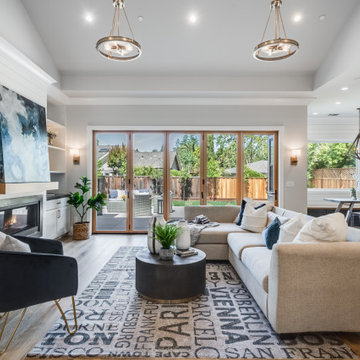
California Ranch Farmhouse Style Design 2020
Design ideas for a large transitional open concept living room in San Francisco with grey walls, light hardwood floors, a ribbon fireplace, a stone fireplace surround, a wall-mounted tv, grey floor, vaulted and planked wall panelling.
Design ideas for a large transitional open concept living room in San Francisco with grey walls, light hardwood floors, a ribbon fireplace, a stone fireplace surround, a wall-mounted tv, grey floor, vaulted and planked wall panelling.
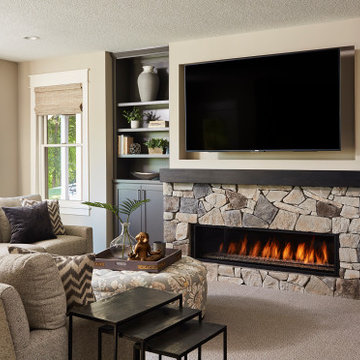
New linear fireplace and media wall with custom cabinets
Inspiration for a large traditional living room in Minneapolis with grey walls, carpet, a ribbon fireplace, a stone fireplace surround and grey floor.
Inspiration for a large traditional living room in Minneapolis with grey walls, carpet, a ribbon fireplace, a stone fireplace surround and grey floor.
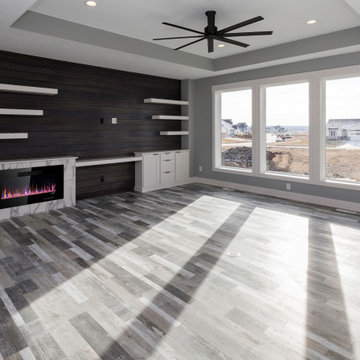
Inspiration for a large modern open concept living room in Other with grey walls, vinyl floors, a ribbon fireplace, a tile fireplace surround, a built-in media wall and grey floor.
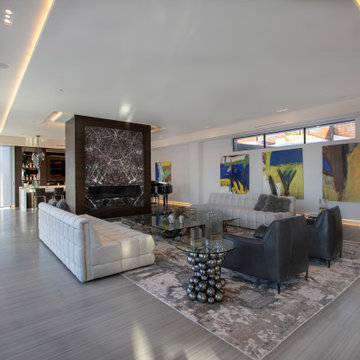
Formal living room
Design ideas for a large contemporary open concept living room in Los Angeles with a home bar, white walls, limestone floors, a ribbon fireplace, a stone fireplace surround, no tv and grey floor.
Design ideas for a large contemporary open concept living room in Los Angeles with a home bar, white walls, limestone floors, a ribbon fireplace, a stone fireplace surround, no tv and grey floor.
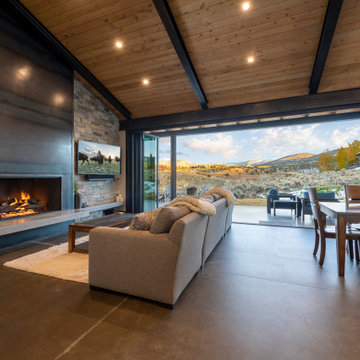
This is an example of a large country open concept living room in Denver with white walls, concrete floors, a ribbon fireplace, a metal fireplace surround, a wall-mounted tv and grey floor.
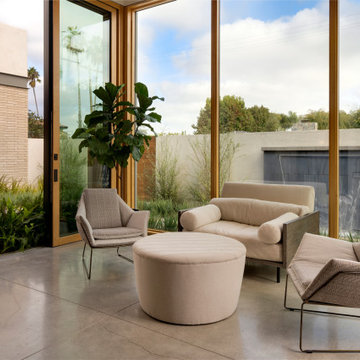
Mid-sized contemporary loft-style living room in Orange County with concrete floors, a ribbon fireplace, a metal fireplace surround and grey floor.
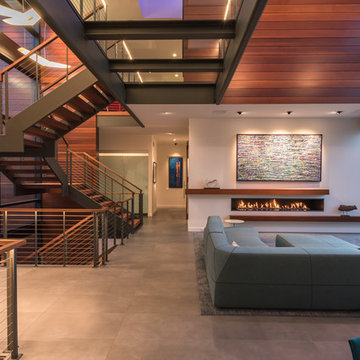
This is an example of a large contemporary open concept living room in Miami with grey walls, concrete floors, a ribbon fireplace, a plaster fireplace surround and grey floor.
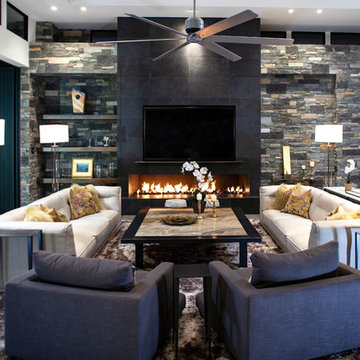
Tony Hernandez Photography
Design ideas for an expansive contemporary open concept living room in Phoenix with white walls, porcelain floors, a ribbon fireplace, a stone fireplace surround, a wall-mounted tv and grey floor.
Design ideas for an expansive contemporary open concept living room in Phoenix with white walls, porcelain floors, a ribbon fireplace, a stone fireplace surround, a wall-mounted tv and grey floor.
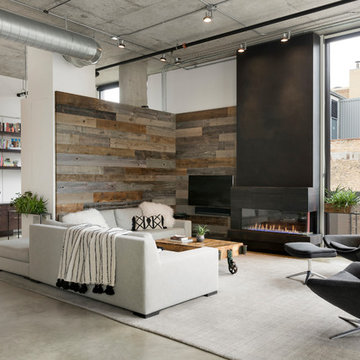
Photographer: Spacecrafting
Inspiration for an industrial open concept living room in Minneapolis with white walls, concrete floors, a ribbon fireplace, a wall-mounted tv and grey floor.
Inspiration for an industrial open concept living room in Minneapolis with white walls, concrete floors, a ribbon fireplace, a wall-mounted tv and grey floor.
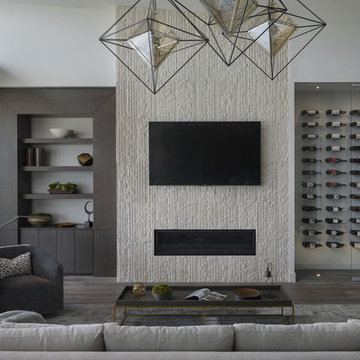
Gabe Border
Inspiration for a contemporary living room in Boise with white walls, medium hardwood floors, a ribbon fireplace, a wall-mounted tv and grey floor.
Inspiration for a contemporary living room in Boise with white walls, medium hardwood floors, a ribbon fireplace, a wall-mounted tv and grey floor.
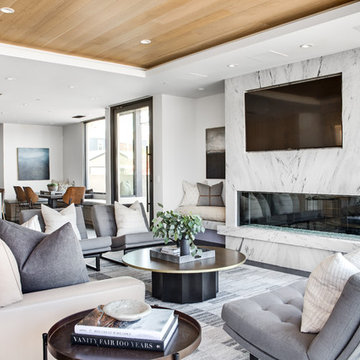
Contemporary open concept living room in Orange County with white walls, a ribbon fireplace, a wall-mounted tv and grey floor.
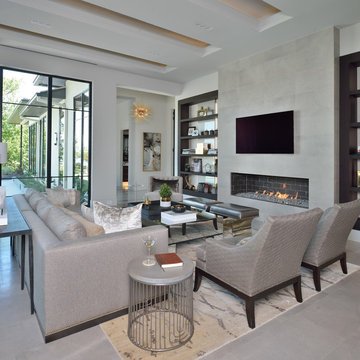
Design ideas for a large contemporary formal open concept living room in Houston with white walls, a ribbon fireplace, a tile fireplace surround, a wall-mounted tv, grey floor and ceramic floors.
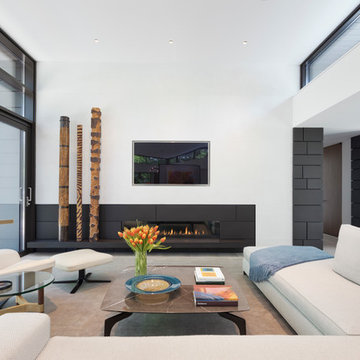
Architect: Amanda Martocchio Architecture & Design
Photography: Michael Moran
Project Year:2016
This LEED-certified project was a substantial rebuild of a 1960's home, preserving the original foundation to the extent possible, with a small amount of new area, a reconfigured floor plan, and newly envisioned massing. The design is simple and modern, with floor to ceiling glazing along the rear, connecting the interior living spaces to the landscape. The design process was informed by building science best practices, including solar orientation, triple glazing, rain-screen exterior cladding, and a thermal envelope that far exceeds code requirements.
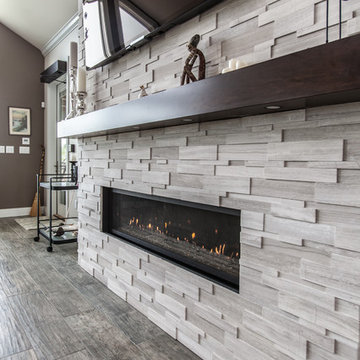
On Site Photography - Brian Hall
Large transitional living room in Other with grey walls, porcelain floors, a stone fireplace surround, a wall-mounted tv, grey floor and a ribbon fireplace.
Large transitional living room in Other with grey walls, porcelain floors, a stone fireplace surround, a wall-mounted tv, grey floor and a ribbon fireplace.
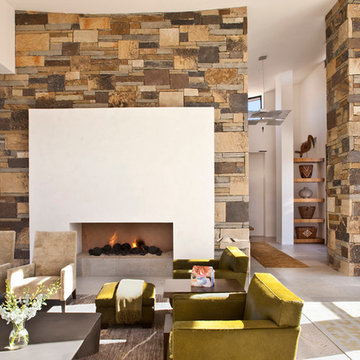
Designed to embrace an extensive and unique art collection including sculpture, paintings, tapestry, and cultural antiquities, this modernist home located in north Scottsdale’s Estancia is the quintessential gallery home for the spectacular collection within. The primary roof form, “the wing” as the owner enjoys referring to it, opens the home vertically to a view of adjacent Pinnacle peak and changes the aperture to horizontal for the opposing view to the golf course. Deep overhangs and fenestration recesses give the home protection from the elements and provide supporting shade and shadow for what proves to be a desert sculpture. The restrained palette allows the architecture to express itself while permitting each object in the home to make its own place. The home, while certainly modern, expresses both elegance and warmth in its material selections including canterra stone, chopped sandstone, copper, and stucco.
Project Details | Lot 245 Estancia, Scottsdale AZ
Architect: C.P. Drewett, Drewett Works, Scottsdale, AZ
Interiors: Luis Ortega, Luis Ortega Interiors, Hollywood, CA
Publications: luxe. interiors + design. November 2011.
Featured on the world wide web: luxe.daily
Photo by Grey Crawford.
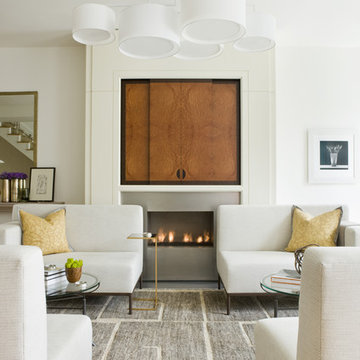
Living Room with four custom moveable sofas able to be moved to accommodate large cocktail parties and events. A custom-designed firebox with the television concealed behind eucalyptus pocket doors with a wenge trim. Pendant light mirrors the same fixture which is in the adjoining dining room.
Photographer: Angie Seckinger

En tonos claros que generan una atmósfera de calidez y serenidad, planteamos este proyecto con el fin de lograr espacios reposados y tranquilos. En él cobran gran importancia los elementos naturales plasmados a través de una paleta de materiales en tonos tierra. Todo esto acompañado de una iluminación indirecta, integrada no solo de la manera convencional, sino incorporada en elementos del espacio que se convierten en componentes distintivos de este.
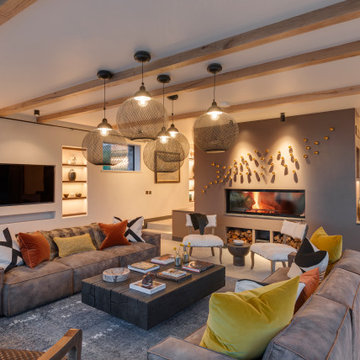
Photo of a contemporary open concept living room in Cornwall with grey walls, a ribbon fireplace, a wall-mounted tv, grey floor and exposed beam.
Living Room Design Photos with a Ribbon Fireplace and Grey Floor
1