Living Room Design Photos with Medium Hardwood Floors and Grey Floor
Refine by:
Budget
Sort by:Popular Today
1 - 20 of 1,801 photos
Item 1 of 3
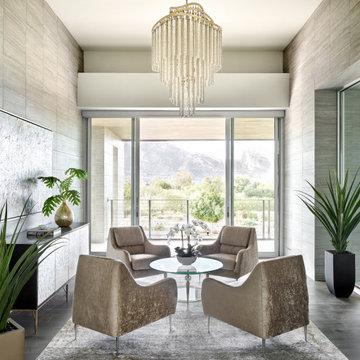
With nearly 14,000 square feet of transparent planar architecture, In Plane Sight, encapsulates — by a horizontal bridge-like architectural form — 180 degree views of Paradise Valley, iconic Camelback Mountain, the city of Phoenix, and its surrounding mountain ranges.
Large format wall cladding, wood ceilings, and an enviable glazing package produce an elegant, modernist hillside composition.
The challenges of this 1.25 acre site were few: a site elevation change exceeding 45 feet and an existing older home which was demolished. The client program was straightforward: modern and view-capturing with equal parts indoor and outdoor living spaces.
Though largely open, the architecture has a remarkable sense of spatial arrival and autonomy. A glass entry door provides a glimpse of a private bridge connecting master suite to outdoor living, highlights the vista beyond, and creates a sense of hovering above a descending landscape. Indoor living spaces enveloped by pocketing glass doors open to outdoor paradise.
The raised peninsula pool, which seemingly levitates above the ground floor plane, becomes a centerpiece for the inspiring outdoor living environment and the connection point between lower level entertainment spaces (home theater and bar) and upper outdoor spaces.
Project Details: In Plane Sight
Architecture: Drewett Works
Developer/Builder: Bedbrock Developers
Interior Design: Est Est and client
Photography: Werner Segarra
Awards
Room of the Year, Best in American Living Awards 2019
Platinum Award – Outdoor Room, Best in American Living Awards 2019
Silver Award – One-of-a-Kind Custom Home or Spec 6,001 – 8,000 sq ft, Best in American Living Awards 2019
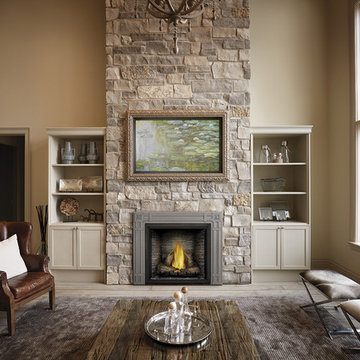
Design ideas for a large traditional formal enclosed living room in Other with beige walls, medium hardwood floors, a standard fireplace, a stone fireplace surround, no tv and grey floor.
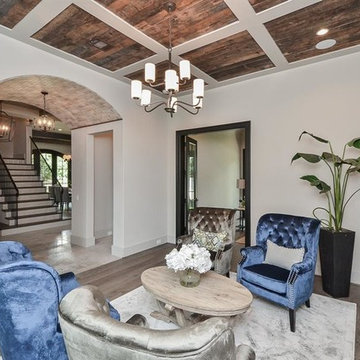
Formal Living Room with adjacent Study and Foyer beyond.
Photo of a mid-sized transitional formal enclosed living room in Houston with white walls, medium hardwood floors, no fireplace, no tv and grey floor.
Photo of a mid-sized transitional formal enclosed living room in Houston with white walls, medium hardwood floors, no fireplace, no tv and grey floor.
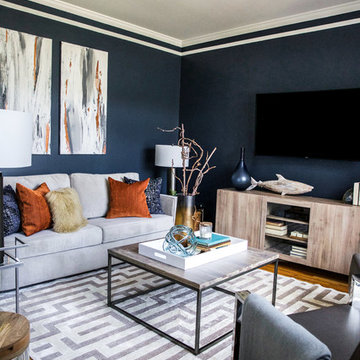
Deep navy backdrop sets off this modern living room design. Perfect place to relax and spend time with family.
This is an example of a small modern enclosed living room in Atlanta with blue walls, medium hardwood floors, a wall-mounted tv and grey floor.
This is an example of a small modern enclosed living room in Atlanta with blue walls, medium hardwood floors, a wall-mounted tv and grey floor.
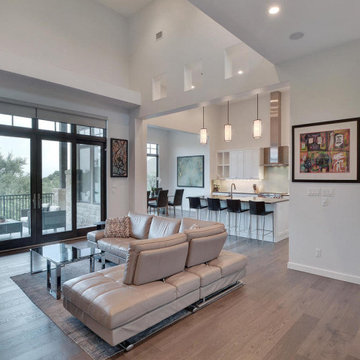
Photo of a large contemporary open concept living room in Austin with white walls, medium hardwood floors, a standard fireplace, a tile fireplace surround, a built-in media wall, grey floor and coffered.
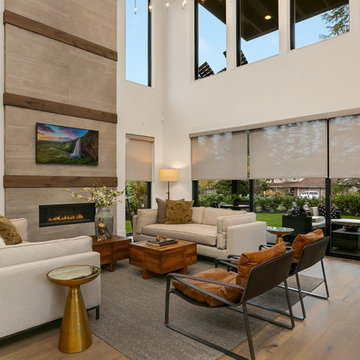
The two-story great room feature Hunter Douglas automatic window treatments.
Design ideas for a large contemporary open concept living room in Seattle with white walls, medium hardwood floors, a standard fireplace, a tile fireplace surround, a wall-mounted tv and grey floor.
Design ideas for a large contemporary open concept living room in Seattle with white walls, medium hardwood floors, a standard fireplace, a tile fireplace surround, a wall-mounted tv and grey floor.

Beautiful handmade alcove cabinetry. With plenty of storage and featuring in-frame raised panel doors, Solid oak full stave worktops and matching chunky oak veneer floating shelves. Cabinetry finished in F&B Cinder Rose Matt. Sprayfinished
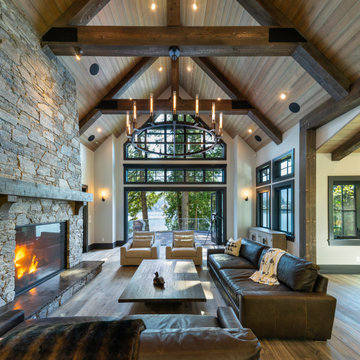
Interior Design :
ZWADA home Interiors & Design
Architectural Design :
Bronson Design
Builder:
Kellton Contracting Ltd.
Photography:
Paul Grdina
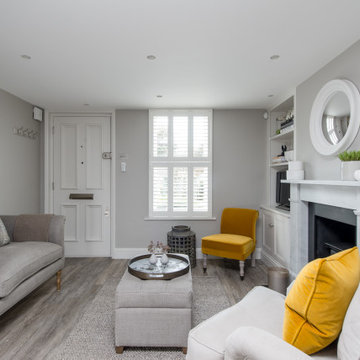
This is an example of a small transitional open concept living room in London with grey walls, medium hardwood floors, a standard fireplace, a stone fireplace surround and grey floor.
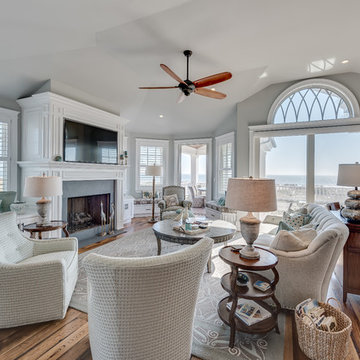
Design ideas for a large beach style formal enclosed living room in Philadelphia with medium hardwood floors, a standard fireplace, a built-in media wall, white walls, a tile fireplace surround and grey floor.

Photo of a mid-sized modern open concept living room in Osaka with grey walls, medium hardwood floors, a wall-mounted tv, grey floor and a home bar.

The experience was designed to begin as residents approach the development, we were asked to evoke the Art Deco history of local Paddington Station which starts with a contrast chevron patterned floor leading residents through the entrance. This architectural statement becomes a bold focal point, complementing the scale of the lobbies double height spaces. Brass metal work is layered throughout the space, adding touches of luxury, en-keeping with the development. This starts on entry, announcing ‘Paddington Exchange’ inset within the floor. Subtle and contemporary vertical polished plaster detailing also accentuates the double-height arrival points .
A series of black and bronze pendant lights sit in a crossed pattern to mirror the playful flooring. The central concierge desk has curves referencing Art Deco architecture, as well as elements of train and automobile design.
Completed at HLM Architects
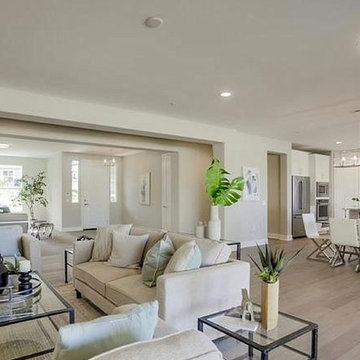
The great room - living & dining area - in this gorgeous new home in Vista CA was staged with a mix of transitional and contemporary furniture, decor and artwork.
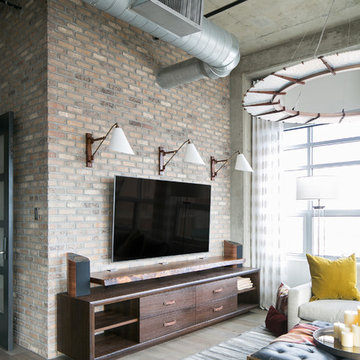
Interior Designer Rebecca Robeson designed this downtown loft to reflect the homeowners LOVE FOR THE LOFT! With an energetic look on life, this homeowner wanted a high-quality home with casual sensibility. Comfort and easy maintenance were high on the list...
Rebecca and her team went to work transforming this 2,000-sq ft. condo in a record 6 months.
Contractor Ryan Coats (Earthwood Custom Remodeling, Inc.) lead a team of highly qualified sub-contractors throughout the project and over the finish line.
8" wide hardwood planks of white oak replaced low quality wood floors, 6'8" French doors were upgraded to 8' solid wood and frosted glass doors, used brick veneer and barn wood walls were added as well as new lighting throughout. The outdated Kitchen was gutted along with Bathrooms and new 8" baseboards were installed. All new tile walls and backsplashes as well as intricate tile flooring patterns were brought in while every countertop was updated and replaced. All new plumbing and appliances were included as well as hardware and fixtures. Closet systems were designed by Robeson Design and executed to perfection. State of the art sound system, entertainment package and smart home technology was integrated by Ryan Coats and his team.
Exquisite Kitchen Design, (Denver Colorado) headed up the custom cabinetry throughout the home including the Kitchen, Lounge feature wall, Bathroom vanities and the Living Room entertainment piece boasting a 9' slab of Fumed White Oak with a live edge (shown, left side of photo). Paul Anderson of EKD worked closely with the team at Robeson Design on Rebecca's vision to insure every detail was built to perfection.
The project was completed on time and the homeowners are thrilled... And it didn't hurt that the ball field was the awesome view out the Living Room window.
Earthwood Custom Remodeling, Inc.
Exquisite Kitchen Design
Rocky Mountain Hardware
Tech Lighting - Black Whale Lighting
Photos by Ryan Garvin Photography
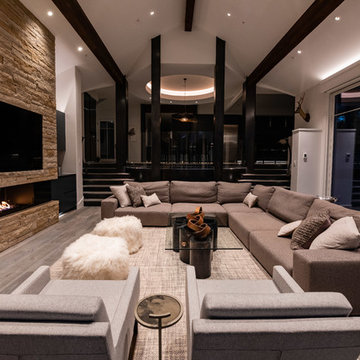
Inspiration for a large contemporary open concept living room in Denver with a home bar, grey walls, medium hardwood floors, a standard fireplace, a stone fireplace surround, a wall-mounted tv and grey floor.
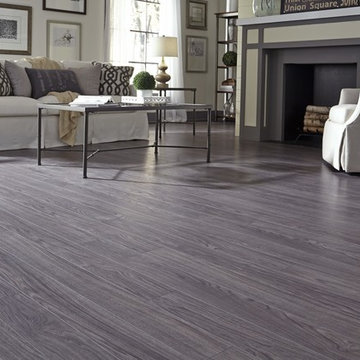
Redwater River Hewed Oak from Dream Home will bring casual charm to your home. The weathered gray and taupe colors offer trend-forward design, while the top quality, 12mm laminate wood planks make it affordable for any budget.
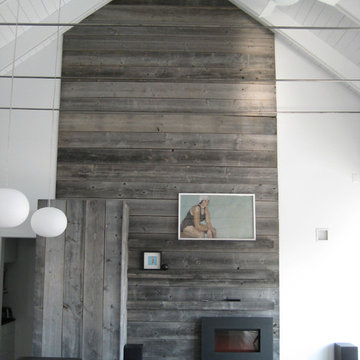
Anchoring the north end of the living area, a wall paneled in barn wood organizes a modern hearth, a concealed refrigerator, and a growing art collection into a peaceful vignette.
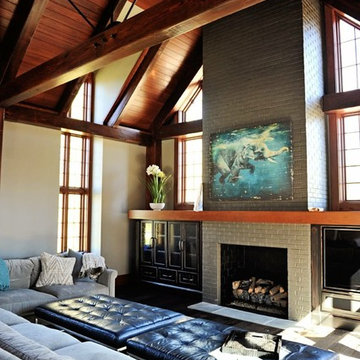
Transitional living room in Denver with beige walls, medium hardwood floors, a standard fireplace, a brick fireplace surround and grey floor.
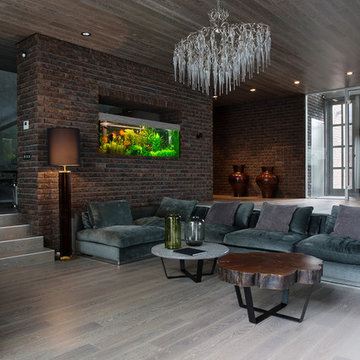
Inspiration for an expansive contemporary formal open concept living room in Other with brown walls, medium hardwood floors, a freestanding tv and grey floor.
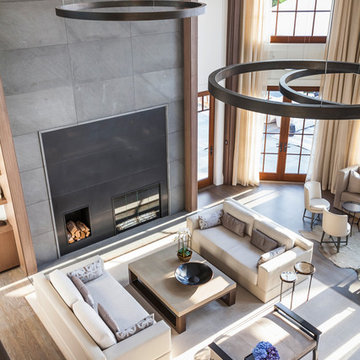
Sofia Joelsson Design
Miami Beach, FL 33139
Photo of an expansive contemporary formal open concept living room in New York with white walls, medium hardwood floors, a standard fireplace, a metal fireplace surround, no tv and grey floor.
Photo of an expansive contemporary formal open concept living room in New York with white walls, medium hardwood floors, a standard fireplace, a metal fireplace surround, no tv and grey floor.
Living Room Design Photos with Medium Hardwood Floors and Grey Floor
1