Living Room Design Photos with Grey Floor and Multi-Coloured Floor
Refine by:
Budget
Sort by:Popular Today
201 - 220 of 33,706 photos
Item 1 of 3
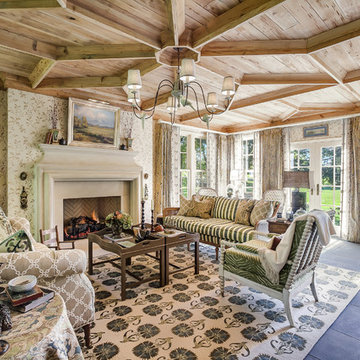
Inspiration for a large traditional formal enclosed living room in Miami with slate floors, a standard fireplace and grey floor.
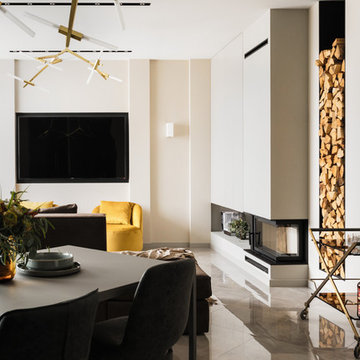
Дима Цыренщиков
This is an example of a mid-sized contemporary formal open concept living room in Saint Petersburg with beige walls, porcelain floors, a standard fireplace, a plaster fireplace surround, a wall-mounted tv and grey floor.
This is an example of a mid-sized contemporary formal open concept living room in Saint Petersburg with beige walls, porcelain floors, a standard fireplace, a plaster fireplace surround, a wall-mounted tv and grey floor.
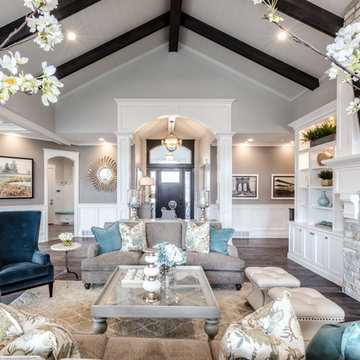
Large traditional formal open concept living room in Salt Lake City with grey walls, dark hardwood floors, a standard fireplace, a stone fireplace surround, a wall-mounted tv and grey floor.
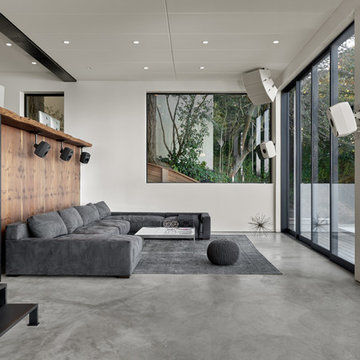
Large modern open concept living room in San Francisco with a home bar, white walls, concrete floors and grey floor.
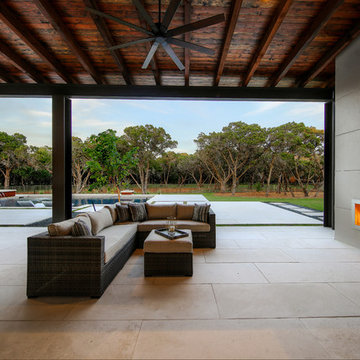
Photo of a modern living room in Austin with grey walls, concrete floors, a ribbon fireplace, a concrete fireplace surround and grey floor.
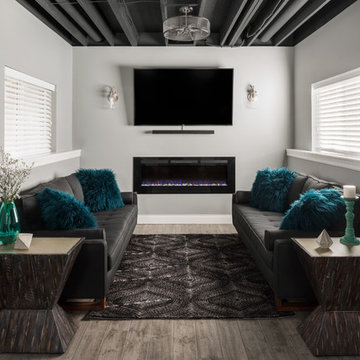
Design ideas for a large transitional living room in St Louis with grey walls, a ribbon fireplace and grey floor.

Expansive modern formal loft-style living room in Munich with white walls, linoleum floors, a two-sided fireplace, a concrete fireplace surround, no tv and grey floor.
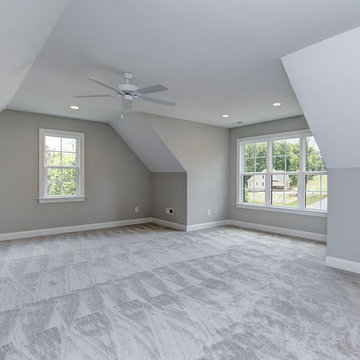
This is an example of a large transitional open concept living room in Other with grey walls, carpet and grey floor.
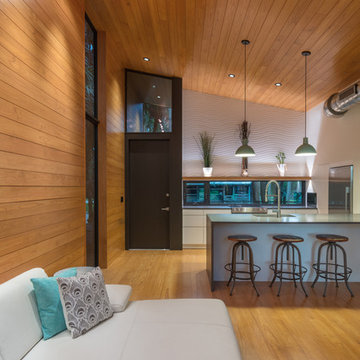
I built this on my property for my aging father who has some health issues. Handicap accessibility was a factor in design. His dream has always been to try retire to a cabin in the woods. This is what he got.
It is a 1 bedroom, 1 bath with a great room. It is 600 sqft of AC space. The footprint is 40' x 26' overall.
The site was the former home of our pig pen. I only had to take 1 tree to make this work and I planted 3 in its place. The axis is set from root ball to root ball. The rear center is aligned with mean sunset and is visible across a wetland.
The goal was to make the home feel like it was floating in the palms. The geometry had to simple and I didn't want it feeling heavy on the land so I cantilevered the structure beyond exposed foundation walls. My barn is nearby and it features old 1950's "S" corrugated metal panel walls. I used the same panel profile for my siding. I ran it vertical to match the barn, but also to balance the length of the structure and stretch the high point into the canopy, visually. The wood is all Southern Yellow Pine. This material came from clearing at the Babcock Ranch Development site. I ran it through the structure, end to end and horizontally, to create a seamless feel and to stretch the space. It worked. It feels MUCH bigger than it is.
I milled the material to specific sizes in specific areas to create precise alignments. Floor starters align with base. Wall tops adjoin ceiling starters to create the illusion of a seamless board. All light fixtures, HVAC supports, cabinets, switches, outlets, are set specifically to wood joints. The front and rear porch wood has three different milling profiles so the hypotenuse on the ceilings, align with the walls, and yield an aligned deck board below. Yes, I over did it. It is spectacular in its detailing. That's the benefit of small spaces.
Concrete counters and IKEA cabinets round out the conversation.
For those who cannot live tiny, I offer the Tiny-ish House.
Photos by Ryan Gamma
Staging by iStage Homes
Design Assistance Jimmy Thornton
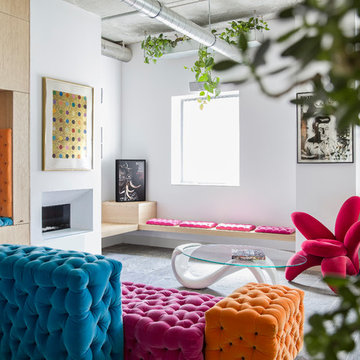
Rei Moon
Living area with eclectic sofa and seating snug with storage surround, floating bench seating with concealed games box, floating storage drawers, exposed piping and
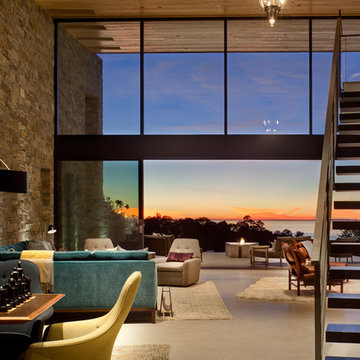
Brady Architectural Photography
This is an example of a large modern formal open concept living room in San Diego with beige walls, concrete floors and grey floor.
This is an example of a large modern formal open concept living room in San Diego with beige walls, concrete floors and grey floor.
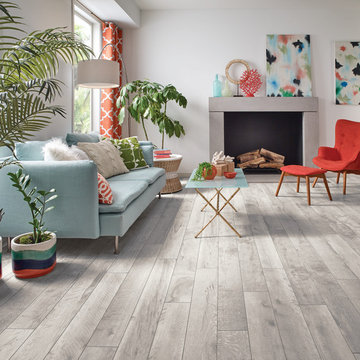
Inspiration for a large contemporary formal open concept living room in DC Metro with white walls, light hardwood floors, a standard fireplace, a concrete fireplace surround, no tv and grey floor.
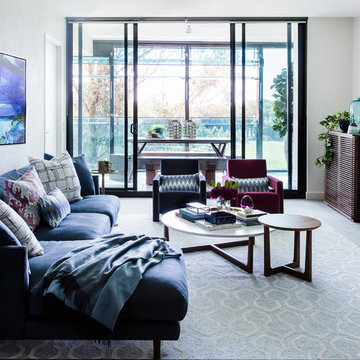
Photo of a mid-sized contemporary formal open concept living room in Sydney with white walls, carpet, grey floor and no fireplace.
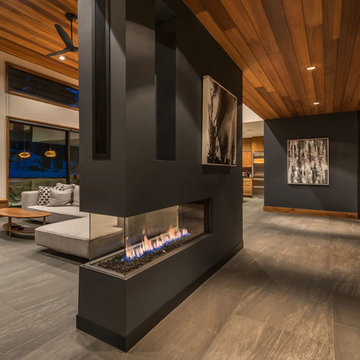
The Lucius 140 Room Divider by Element4. This large peninsula-style fireplace brings architectural intrigue to a modern prefab home designed by Method Homes.
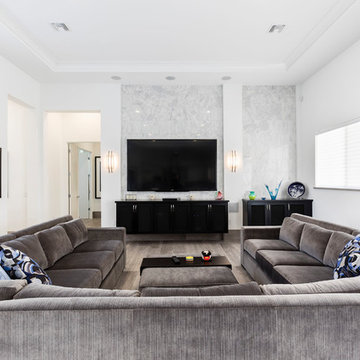
Design ideas for a mid-sized contemporary formal open concept living room in Orlando with white walls, light hardwood floors, no fireplace, a wall-mounted tv and grey floor.
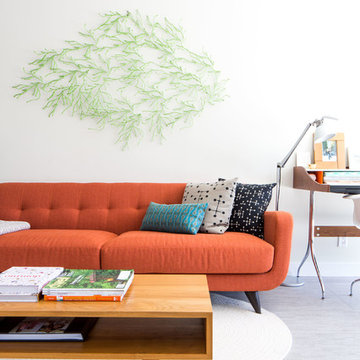
This is an example of a midcentury open concept living room in San Francisco with white walls and grey floor.
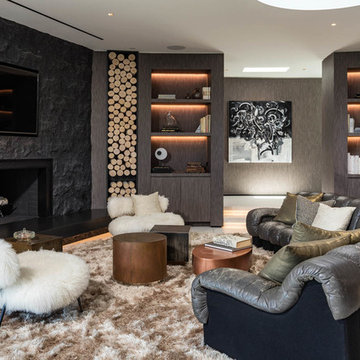
Design ideas for a contemporary living room in Los Angeles with grey walls, a standard fireplace, a built-in media wall and grey floor.
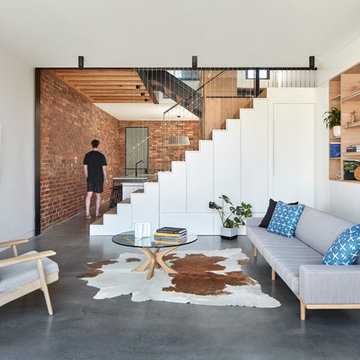
Living area separated by staircase to the kitchen and dining beyond. Staircase with cable wire handrail with joinery and built in storage under stair treads. Hidden door to bathroom under stair.
Image by: Jack Lovel Photography
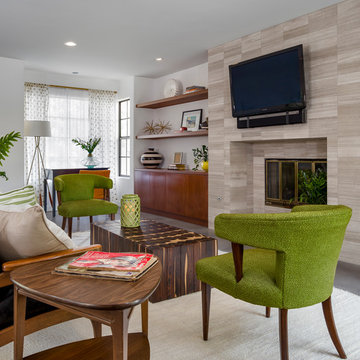
Our homeowners approached us for design help shortly after purchasing a fixer upper. They wanted to redesign the home into an open concept plan. Their goal was something that would serve multiple functions: allow them to entertain small groups while accommodating their two small children not only now but into the future as they grow up and have social lives of their own. They wanted the kitchen opened up to the living room to create a Great Room. The living room was also in need of an update including the bulky, existing brick fireplace. They were interested in an aesthetic that would have a mid-century flair with a modern layout. We added built-in cabinetry on either side of the fireplace mimicking the wood and stain color true to the era. The adjacent Family Room, needed minor updates to carry the mid-century flavor throughout.
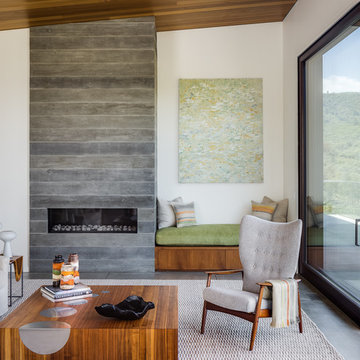
Architecture: Sutro Architects
Landscape Architecture: Arterra Landscape Architects
Builder: Upscale Construction
Photography: Christopher Stark
Design ideas for an asian living room in San Francisco with white walls, concrete floors, a ribbon fireplace, a concrete fireplace surround and grey floor.
Design ideas for an asian living room in San Francisco with white walls, concrete floors, a ribbon fireplace, a concrete fireplace surround and grey floor.
Living Room Design Photos with Grey Floor and Multi-Coloured Floor
11