Living Room Design Photos with Grey Floor and Multi-Coloured Floor
Refine by:
Budget
Sort by:Popular Today
21 - 40 of 33,645 photos
Item 1 of 3

Built on the beautiful Nepean River in Penrith overlooking the Blue Mountains. Capturing the water and mountain views were imperative as well as achieving a design that catered for the hot summers and cold winters in Western Sydney. Before we could embark on design, pre-lodgement meetings were held with the head of planning to discuss all the environmental constraints surrounding the property. The biggest issue was potential flooding. Engineering flood reports were prepared prior to designing so we could design the correct floor levels to avoid the property from future flood waters.
The design was created to capture as much of the winter sun as possible and blocking majority of the summer sun. This is an entertainer's home, with large easy flowing living spaces to provide the occupants with a certain casualness about the space but when you look in detail you will see the sophistication and quality finishes the owner was wanting to achieve.
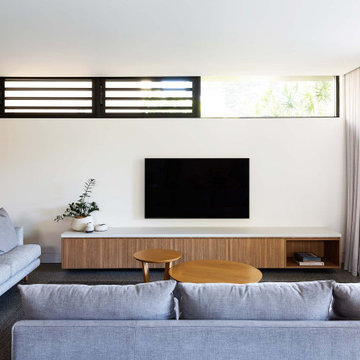
Inspiration for a contemporary living room in Sydney with white walls, carpet, a wall-mounted tv and grey floor.
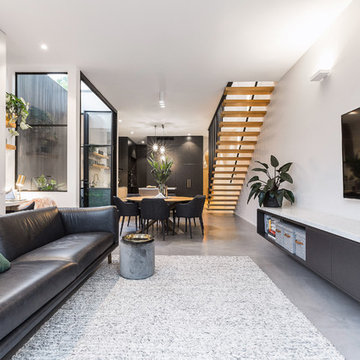
Sam Martin - 4 Walls Media
Mid-sized contemporary open concept living room in Melbourne with grey walls, concrete floors, a wall-mounted tv and grey floor.
Mid-sized contemporary open concept living room in Melbourne with grey walls, concrete floors, a wall-mounted tv and grey floor.
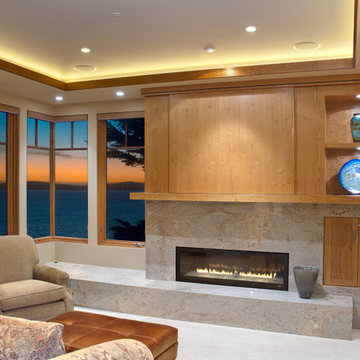
Design ideas for a mid-sized contemporary formal enclosed living room in San Francisco with beige walls, a ribbon fireplace, no tv, porcelain floors, a stone fireplace surround and grey floor.

The house had two bedrooms, two bathrooms and an open plan living and kitchen space.
This is an example of a modern open concept living room in London with concrete floors, a wood stove and grey floor.
This is an example of a modern open concept living room in London with concrete floors, a wood stove and grey floor.

Cedar Cove Modern benefits from its integration into the landscape. The house is set back from Lake Webster to preserve an existing stand of broadleaf trees that filter the low western sun that sets over the lake. Its split-level design follows the gentle grade of the surrounding slope. The L-shape of the house forms a protected garden entryway in the area of the house facing away from the lake while a two-story stone wall marks the entry and continues through the width of the house, leading the eye to a rear terrace. This terrace has a spectacular view aided by the structure’s smart positioning in relationship to Lake Webster.
The interior spaces are also organized to prioritize views of the lake. The living room looks out over the stone terrace at the rear of the house. The bisecting stone wall forms the fireplace in the living room and visually separates the two-story bedroom wing from the active spaces of the house. The screen porch, a staple of our modern house designs, flanks the terrace. Viewed from the lake, the house accentuates the contours of the land, while the clerestory window above the living room emits a soft glow through the canopy of preserved trees.

Large country open concept living room in Chicago with white walls, vinyl floors, a standard fireplace, a built-in media wall, grey floor, vaulted and planked wall panelling.
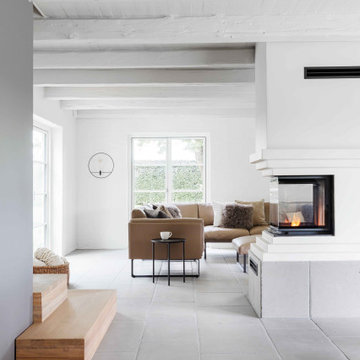
This is an example of a scandinavian living room in Other with white walls, limestone floors, grey floor and exposed beam.
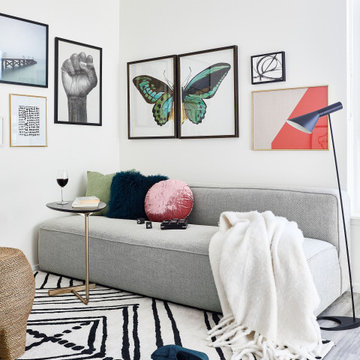
Small modern apartments benefit from a less is more design approach. To maximize space in this living room we used a rug with optical widening properties and wrapped a gallery wall around the seating area. Ottomans give extra seating when armchairs are too big for the space.
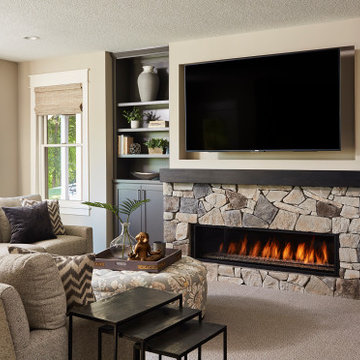
New linear fireplace and media wall with custom cabinets
Inspiration for a large traditional living room in Minneapolis with grey walls, carpet, a ribbon fireplace, a stone fireplace surround and grey floor.
Inspiration for a large traditional living room in Minneapolis with grey walls, carpet, a ribbon fireplace, a stone fireplace surround and grey floor.
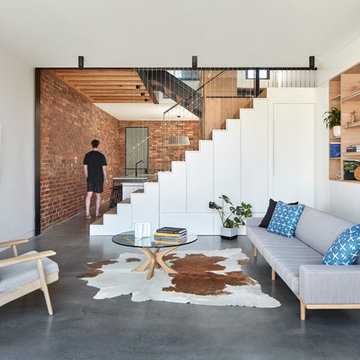
Living area separated by staircase to the kitchen and dining beyond. Staircase with cable wire handrail with joinery and built in storage under stair treads. Hidden door to bathroom under stair.
Image by: Jack Lovel Photography
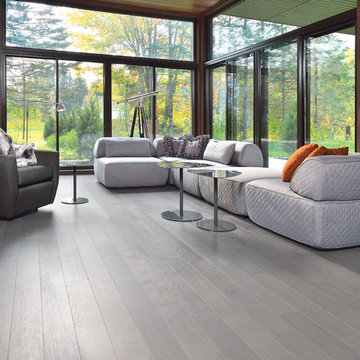
Inspiration for a large contemporary formal enclosed living room in Los Angeles with white walls, no fireplace, no tv, grey floor and light hardwood floors.
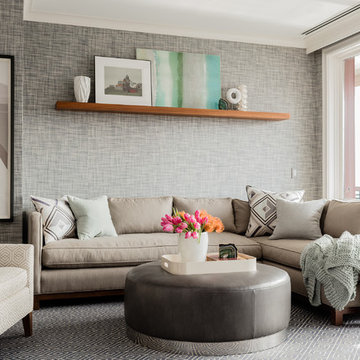
Photography by Michael J. Lee
Design ideas for a mid-sized transitional living room in Boston with carpet, grey walls and grey floor.
Design ideas for a mid-sized transitional living room in Boston with carpet, grey walls and grey floor.
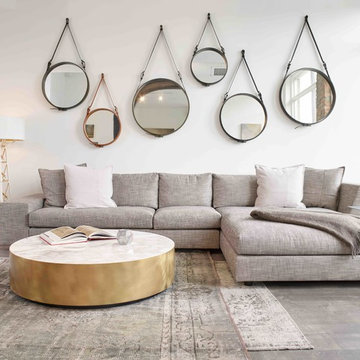
Layering neutrals, textures, and materials creates a comfortable, light elegance in this seating area. Featuring pieces from Ligne Roset, Gubi, Meridiani, and Moooi.
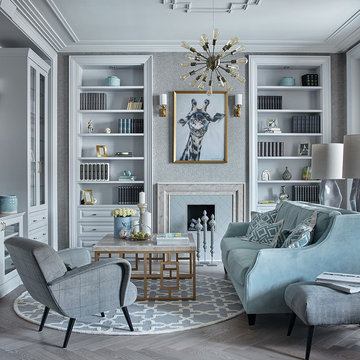
Inspiration for a mid-sized transitional formal living room in Other with grey walls, a standard fireplace, a tile fireplace surround and grey floor.
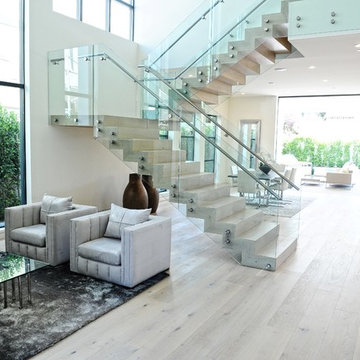
ADM is a manufacturer and distributor of high quality wood flooring for all forms of applications. Our flooring is produced eco-friendly and with bio materials. Our products are factory direct; this gives us the competitive edge in pricing. We promise you the best service, anytime. Our support team is available for all types of requests.

Detail view of the balcony opening looking across the double-height space to the rear terrace.
Design ideas for a mid-sized contemporary open concept living room in London with white walls, limestone floors, no tv, grey floor and panelled walls.
Design ideas for a mid-sized contemporary open concept living room in London with white walls, limestone floors, no tv, grey floor and panelled walls.
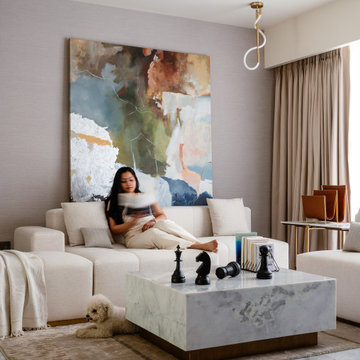
The beauty of this informal living area lies within its modular sofa seating, a stunning marble coffee table and an awe-inspiring rug. Paired with an over-sized artwork and a decorative light, this makes for a perfect space to spend time with friends and family.

PNW Modern living room with a tongue & groove ceiling detail, floor to ceiling windows and La Cantina doors that extend to the balcony. Bellevue, WA remodel on Lake Washington.

Photo of a contemporary living room in Austin with white walls, a standard fireplace, a wall-mounted tv, grey floor, exposed beam and vaulted.
Living Room Design Photos with Grey Floor and Multi-Coloured Floor
2