Living Room Design Photos with Grey Floor and Turquoise Floor
Refine by:
Budget
Sort by:Popular Today
101 - 120 of 29,693 photos
Item 1 of 3
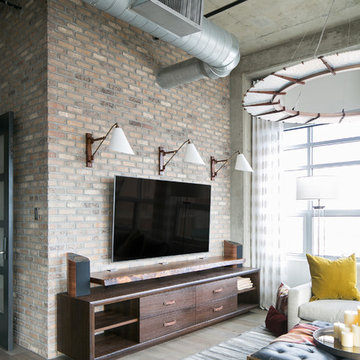
Interior Designer Rebecca Robeson designed this downtown loft to reflect the homeowners LOVE FOR THE LOFT! With an energetic look on life, this homeowner wanted a high-quality home with casual sensibility. Comfort and easy maintenance were high on the list...
Rebecca and her team went to work transforming this 2,000-sq ft. condo in a record 6 months.
Contractor Ryan Coats (Earthwood Custom Remodeling, Inc.) lead a team of highly qualified sub-contractors throughout the project and over the finish line.
8" wide hardwood planks of white oak replaced low quality wood floors, 6'8" French doors were upgraded to 8' solid wood and frosted glass doors, used brick veneer and barn wood walls were added as well as new lighting throughout. The outdated Kitchen was gutted along with Bathrooms and new 8" baseboards were installed. All new tile walls and backsplashes as well as intricate tile flooring patterns were brought in while every countertop was updated and replaced. All new plumbing and appliances were included as well as hardware and fixtures. Closet systems were designed by Robeson Design and executed to perfection. State of the art sound system, entertainment package and smart home technology was integrated by Ryan Coats and his team.
Exquisite Kitchen Design, (Denver Colorado) headed up the custom cabinetry throughout the home including the Kitchen, Lounge feature wall, Bathroom vanities and the Living Room entertainment piece boasting a 9' slab of Fumed White Oak with a live edge (shown, left side of photo). Paul Anderson of EKD worked closely with the team at Robeson Design on Rebecca's vision to insure every detail was built to perfection.
The project was completed on time and the homeowners are thrilled... And it didn't hurt that the ball field was the awesome view out the Living Room window.
Earthwood Custom Remodeling, Inc.
Exquisite Kitchen Design
Rocky Mountain Hardware
Tech Lighting - Black Whale Lighting
Photos by Ryan Garvin Photography
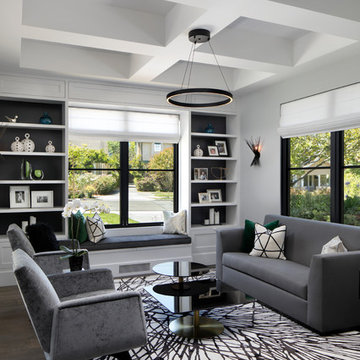
Bernard Andre
Inspiration for a mid-sized contemporary formal living room in San Francisco with white walls, dark hardwood floors, no fireplace, no tv and grey floor.
Inspiration for a mid-sized contemporary formal living room in San Francisco with white walls, dark hardwood floors, no fireplace, no tv and grey floor.
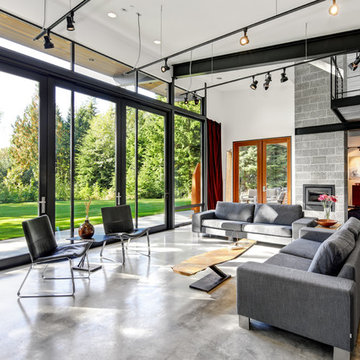
This is an example of an industrial open concept living room in Seattle with white walls, concrete floors, a standard fireplace and grey floor.
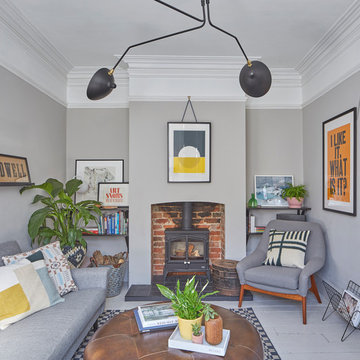
Inspiration for a scandinavian living room in Essex with grey walls, painted wood floors, a wood stove, grey floor and a library.
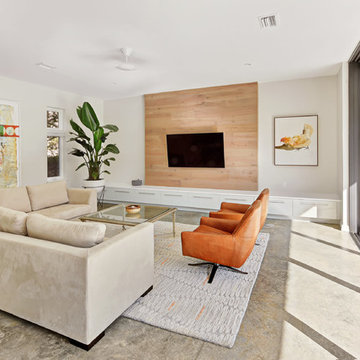
Design ideas for a large modern enclosed living room in Jacksonville with white walls, a wall-mounted tv, grey floor, concrete floors and no fireplace.
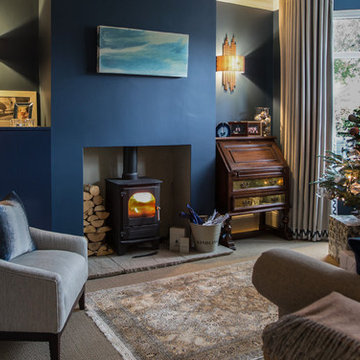
Mike Nowill
Photo of a small traditional enclosed living room in Other with blue walls, a wood stove and grey floor.
Photo of a small traditional enclosed living room in Other with blue walls, a wood stove and grey floor.
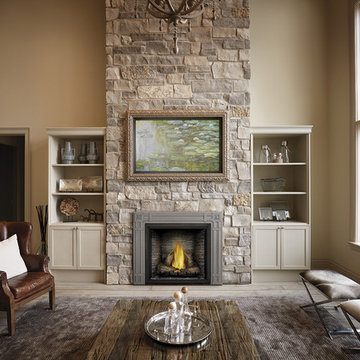
Design ideas for a large traditional formal enclosed living room in Other with beige walls, medium hardwood floors, a standard fireplace, a stone fireplace surround, no tv and grey floor.
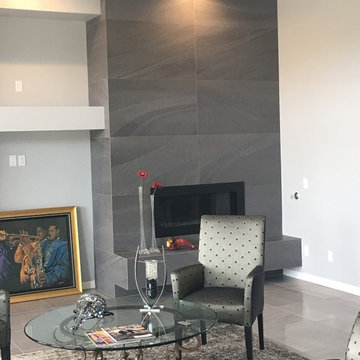
Ann Liem & Robert Strahle
Design ideas for a large contemporary formal open concept living room in Albuquerque with grey walls, porcelain floors, a corner fireplace, a tile fireplace surround, no tv and grey floor.
Design ideas for a large contemporary formal open concept living room in Albuquerque with grey walls, porcelain floors, a corner fireplace, a tile fireplace surround, no tv and grey floor.
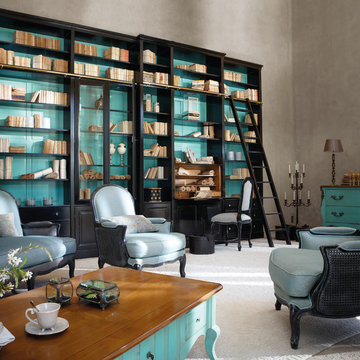
Design ideas for a mid-sized contemporary open concept living room in Amsterdam with a library, white walls, concrete floors, no fireplace, a stone fireplace surround, a built-in media wall and grey floor.
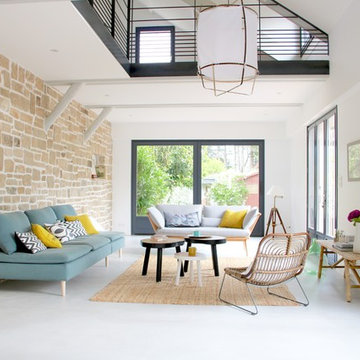
This is an example of a large scandinavian open concept living room in Other with white walls, concrete floors, grey floor, no fireplace and no tv.
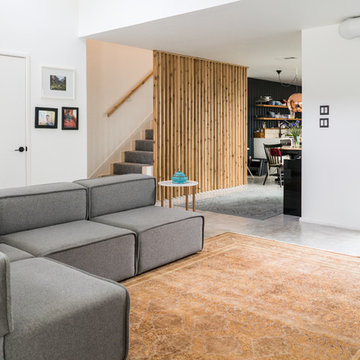
Inspiration for a mid-sized midcentury open concept living room in Austin with white walls, concrete floors and grey floor.
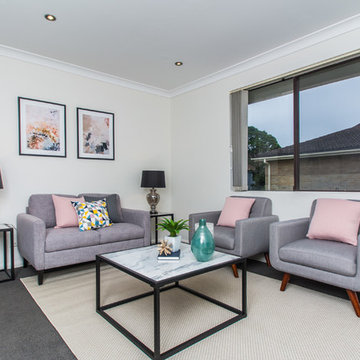
Francois Haasbroek
This is an example of a mid-sized modern formal enclosed living room in Sydney with white walls, carpet, no fireplace, a freestanding tv and grey floor.
This is an example of a mid-sized modern formal enclosed living room in Sydney with white walls, carpet, no fireplace, a freestanding tv and grey floor.
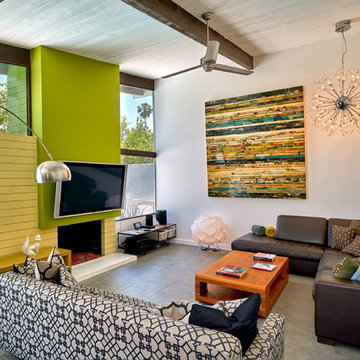
Robert D. Gentry
This is an example of a midcentury open concept living room in Other with a wall-mounted tv, grey walls, a standard fireplace, a brick fireplace surround and grey floor.
This is an example of a midcentury open concept living room in Other with a wall-mounted tv, grey walls, a standard fireplace, a brick fireplace surround and grey floor.
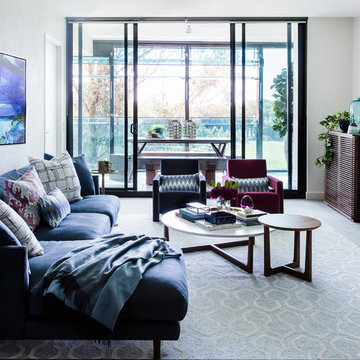
Photo of a mid-sized contemporary formal open concept living room in Sydney with white walls, carpet, grey floor and no fireplace.
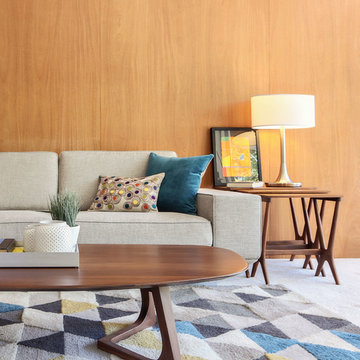
Amy Vogel
Mid-sized midcentury formal open concept living room in San Francisco with beige walls, carpet, a standard fireplace, a brick fireplace surround, a wall-mounted tv and grey floor.
Mid-sized midcentury formal open concept living room in San Francisco with beige walls, carpet, a standard fireplace, a brick fireplace surround, a wall-mounted tv and grey floor.
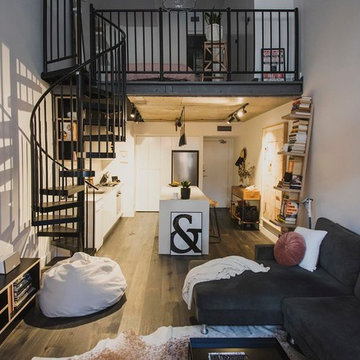
Gregg Jowett
Photo of a small industrial loft-style living room in Sydney with white walls, dark hardwood floors and grey floor.
Photo of a small industrial loft-style living room in Sydney with white walls, dark hardwood floors and grey floor.
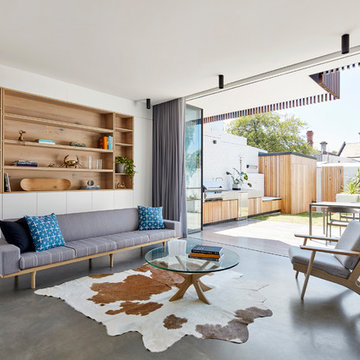
Living room with continuous burnished concrete floor extending to external living area and outdoor kitchen with barbeque. stacking full height steel framed doors and windows maximise exposure to outdoor space and allow for maximum light to fill the living area. Built in joinery.
Image by: Jack Lovel Photography
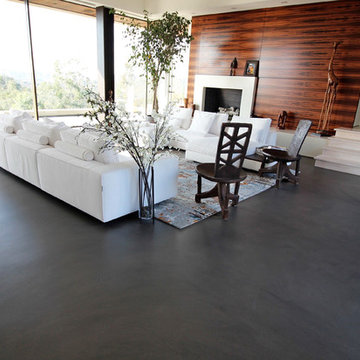
Residential Interior Floor
Size: 2,500 square feet
Installation: TC Interior
Photo of a large modern formal open concept living room in San Diego with concrete floors, a standard fireplace, a tile fireplace surround, beige walls, no tv and grey floor.
Photo of a large modern formal open concept living room in San Diego with concrete floors, a standard fireplace, a tile fireplace surround, beige walls, no tv and grey floor.
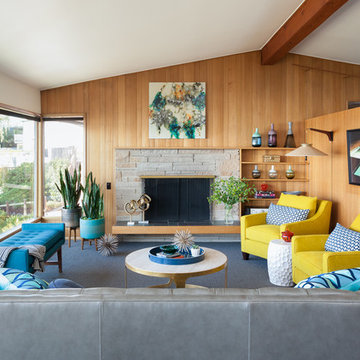
MCM living room with many original features that make this room so inviting - as well as the view. All new upholstery to maximize entertaining options in a variety of chenille, leather and outdoor textiles. Coffee table is travertine and the end table is faux shagreen. Even accessories are a mix of new and vintage.
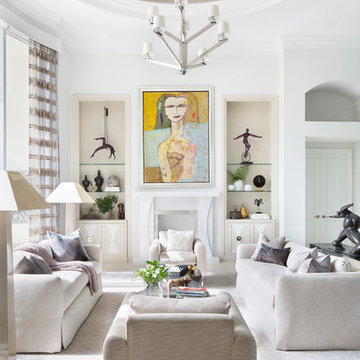
Inspiration for a mid-sized transitional formal open concept living room in Miami with white walls, carpet, a standard fireplace, a plaster fireplace surround, no tv and grey floor.
Living Room Design Photos with Grey Floor and Turquoise Floor
6