Living Room Design Photos with Grey Floor
Refine by:
Budget
Sort by:Popular Today
41 - 60 of 82 photos
Item 1 of 3
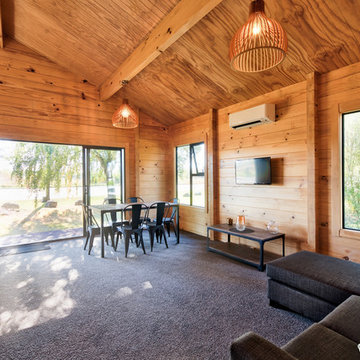
Spacious yet compact open plan living.
Small scandinavian open concept living room in Christchurch with brown walls, carpet and grey floor.
Small scandinavian open concept living room in Christchurch with brown walls, carpet and grey floor.
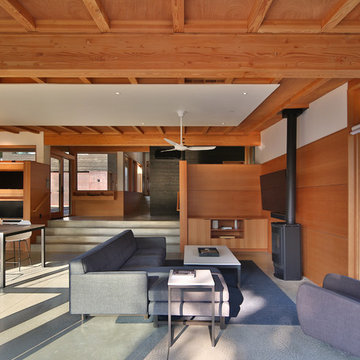
Architect: Studio Zerbey Architecture + Design
Mid-sized modern open concept living room in Seattle with multi-coloured walls, concrete floors, a wood stove and grey floor.
Mid-sized modern open concept living room in Seattle with multi-coloured walls, concrete floors, a wood stove and grey floor.
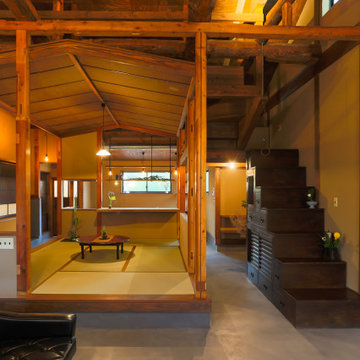
This is an example of an asian open concept living room in Other with beige walls, concrete floors, no fireplace, a freestanding tv, grey floor and exposed beam.
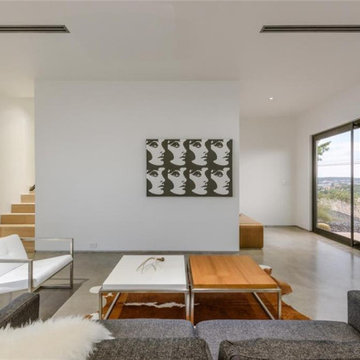
A crisp and modern aesthetic highlights artwork and views.
Mid-sized modern open concept living room in Austin with white walls, concrete floors, no fireplace and grey floor.
Mid-sized modern open concept living room in Austin with white walls, concrete floors, no fireplace and grey floor.
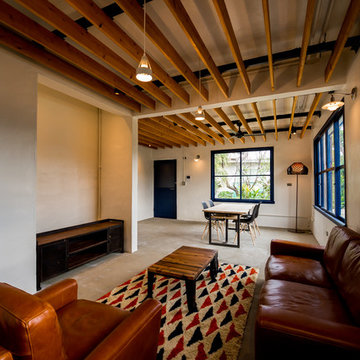
沖縄にある60年代のアメリカ人向け住宅をリフォーム
Inspiration for a small open concept living room in Other with white walls, concrete floors, grey floor and coffered.
Inspiration for a small open concept living room in Other with white walls, concrete floors, grey floor and coffered.
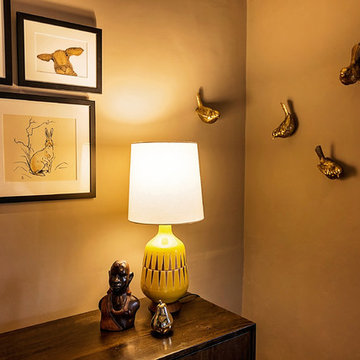
Flaviu Pop
Inspiration for a mid-sized contemporary enclosed living room in Other with grey walls, carpet, a wood stove, a stone fireplace surround, a freestanding tv and grey floor.
Inspiration for a mid-sized contemporary enclosed living room in Other with grey walls, carpet, a wood stove, a stone fireplace surround, a freestanding tv and grey floor.
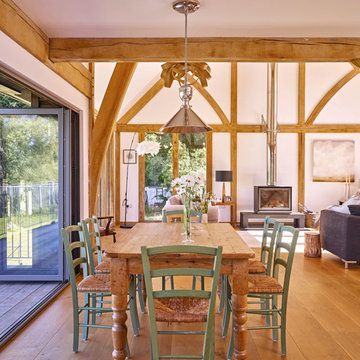
Contemporary open concept living room in Hampshire with white walls, concrete floors, a wood stove, a freestanding tv and grey floor.
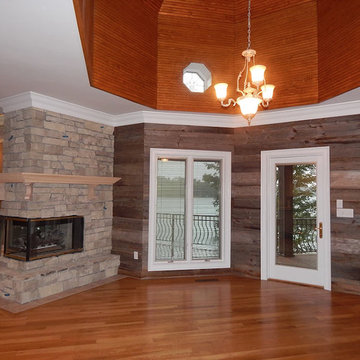
Design ideas for a large traditional formal open concept living room in Birmingham with grey walls, ceramic floors, a two-sided fireplace, a stone fireplace surround, no tv and grey floor.
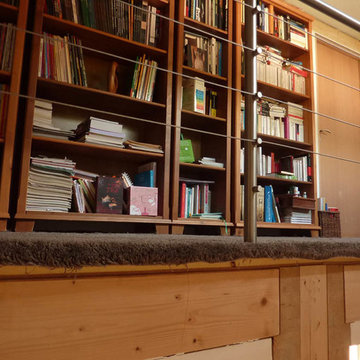
RCA
This is an example of a small scandinavian loft-style living room in Dijon with a library, white walls, carpet, no tv and grey floor.
This is an example of a small scandinavian loft-style living room in Dijon with a library, white walls, carpet, no tv and grey floor.
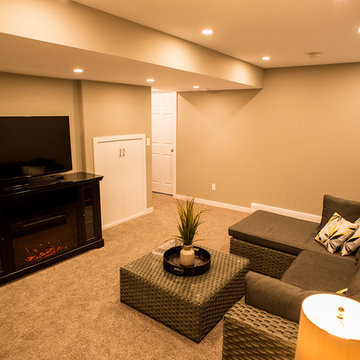
Inspiration for a mid-sized contemporary formal enclosed living room in Other with grey walls, carpet, a standard fireplace and grey floor.
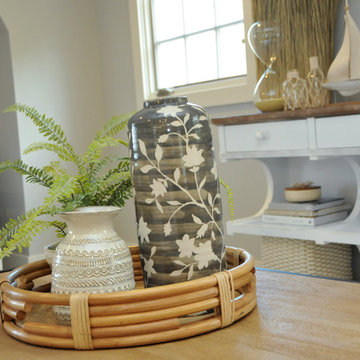
Photo of a beach style living room in Grand Rapids with grey walls, carpet and grey floor.
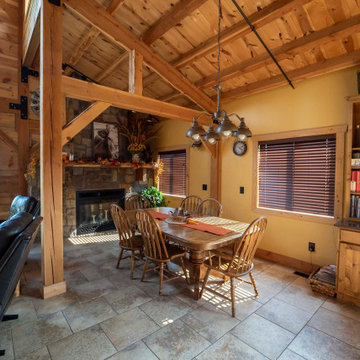
Open concept post and beam home with fireplace
This is an example of a large country open concept living room with yellow walls, no fireplace, grey floor and vaulted.
This is an example of a large country open concept living room with yellow walls, no fireplace, grey floor and vaulted.
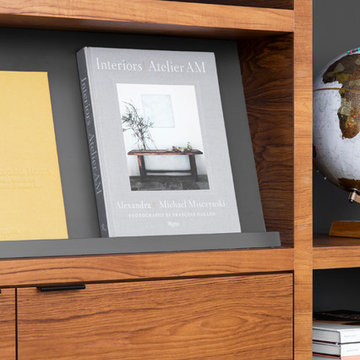
Eymeric Widling Photography
Inspiration for a large contemporary enclosed living room in Calgary with a library, grey walls, vinyl floors, a ribbon fireplace, a stone fireplace surround, no tv and grey floor.
Inspiration for a large contemporary enclosed living room in Calgary with a library, grey walls, vinyl floors, a ribbon fireplace, a stone fireplace surround, no tv and grey floor.
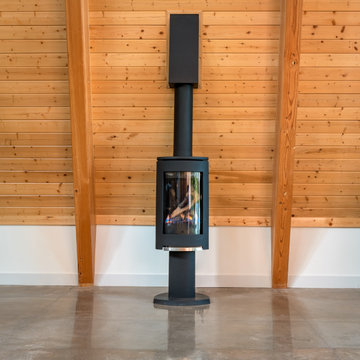
Inspiration for a modern loft-style living room in Minneapolis with brown walls, concrete floors, a wood stove, grey floor, exposed beam and wood walls.
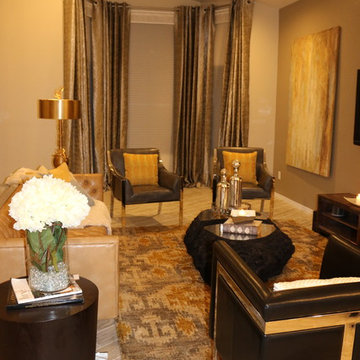
En este espacio abierto, alto, se trabajo en cada detalle, todo, todo era muy importante, piso, iluminación, muebles, y decoración, todo para lograr un concepto familiar, moderno, elegante y a la vez relajado.
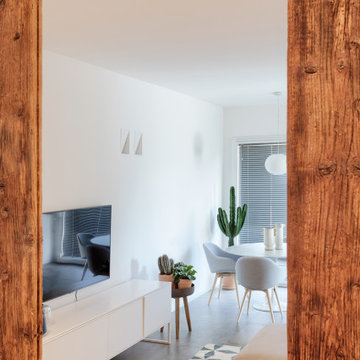
Il living di questo appartamento è inondato dalla luce della grande porta finestra scorrevole. e' un ambiente unico che comprende la zona divano, il dining con il tavolo tondo Tulip e la piccola ma funzionale cucina in nicchia con un'altra porta finestra dedicata che da accesso alla lavanderia realizzata nel grande terrazzo esterno
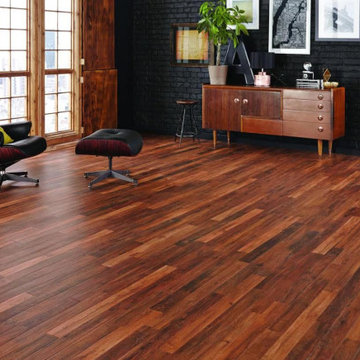
Photo of a mid-sized enclosed living room in Seattle with porcelain floors and grey floor.
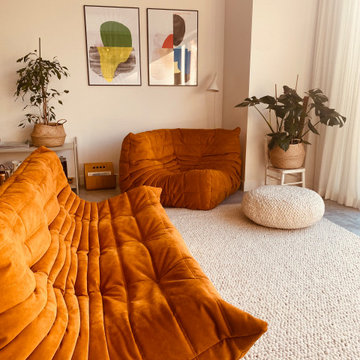
The lounge are uses modular sofas for maximum flexibility. The sofas are arranged facing the garden. A Moroccan custom made boucle rug adds texture and warmth to the space and carefully defines the lounge area. No coffee table, instead smaller side tables for increased movability.
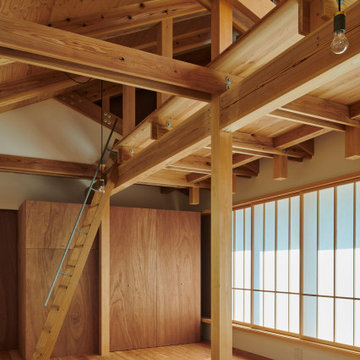
湖面までわずか1m、湧き水で満たされた水盤の遠く向こうには北アルプスの稜線が重なる。
間口は2間。土間はトンネル状に山と湖を繋ぎ、夏は濡れた水着のまま語らい、冬は汚れたブーツのまま薪ストーブで暖を取る。
生命力溢れるカラマツ貼りの居間は愚直に湖と向かい合い、移ろい行くさざなみをぼんやりと眺めることも、一歩濡縁に踏み出して湖へ飛び込むこともできる。
窓には、白みゆく朝靄の中で目覚めるように、暮れてからは家族の親密な時間を過ごせるように障子を嵌め、限られた広さの中に友人を招きたいと望んだロフトの窓際には、文机を設けてよりパーソナルな場所とした。
冬の積雪は1mをゆうに超える。
全てが白で満たされ鎮まりかった風景の中、さらに小さくなった小屋の灯りを訪ねるのが待ち遠しい。
https://www.ninkipen.jp/works/kosou/#house
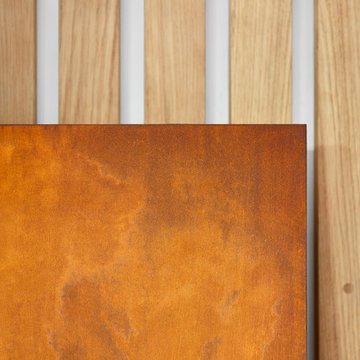
Conception et fabrication d'un meuble TV pour une maison à la campagne à Maisdon s/ Sèvre (44).
Lorsque l’on choisi un téléviseur de grande taille, il est parfois difficile de trouver le meuble qui va avec. C’est pour cette raison que nos clients nous ont sollicité. Ils souhaitaient un meuble à la fois fonctionnel, élégant et intégrant la télévision à leur espace de vie.
C’est donc en jouant sur les différences de profondeurs, les matières et un jeu de tasseaux courant jusqu’au plafond que nous avons réussi à créer un espace multimédia sans pour autant dénaturer la circulation de leur salon.
Nous avons proposé ici un mélange de chêne, de fibracolor noir et d’un "MDF oxydé". Notre curiosité nous a amené à découvrir cette finition qui par sa très belle nuance d’oxyde appliqué par nos soins donne un grain particulier et une profondeur unique. Le téléviseur s’estompe ainsi dans la composition.
Prestation : Conception et fabrication
Dimensions : L:300cm x H:250 x P:50cm
Matériaux : Latté chêne, MDF oxydé et Fibracolor
Crédits photos : Elodie Dugué
Living Room Design Photos with Grey Floor
3