Living Room Design Photos with Grey Floor
Refine by:
Budget
Sort by:Popular Today
61 - 80 of 82 photos
Item 1 of 3
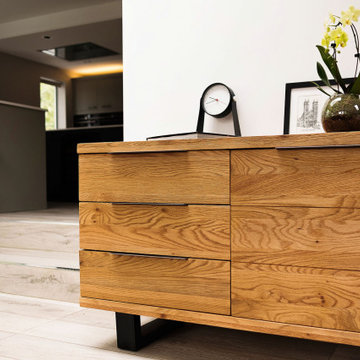
Extension and refurbishment of a modern house, creating a spacious, light living and cooking area for a dynamic client
Design ideas for a large contemporary open concept living room in Hertfordshire with white walls, porcelain floors, no fireplace, no tv and grey floor.
Design ideas for a large contemporary open concept living room in Hertfordshire with white walls, porcelain floors, no fireplace, no tv and grey floor.
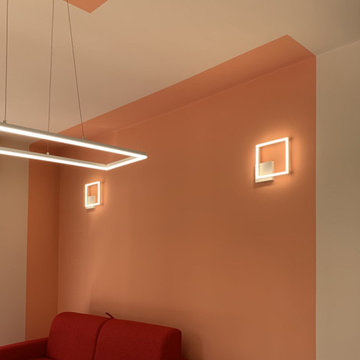
Inspiration for a mid-sized contemporary living room in Milan with orange walls, porcelain floors and grey floor.
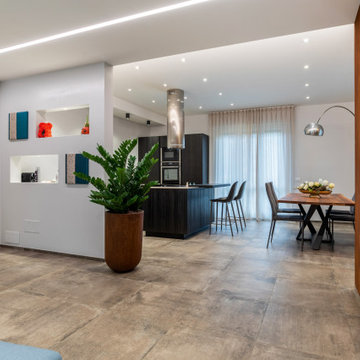
Ristrutturazione completa appartamento da 120mq con carta da parati e camino effetto corten
Inspiration for a large contemporary formal open concept living room in Other with grey walls, a ribbon fireplace, a metal fireplace surround, a wall-mounted tv, grey floor, recessed and wallpaper.
Inspiration for a large contemporary formal open concept living room in Other with grey walls, a ribbon fireplace, a metal fireplace surround, a wall-mounted tv, grey floor, recessed and wallpaper.
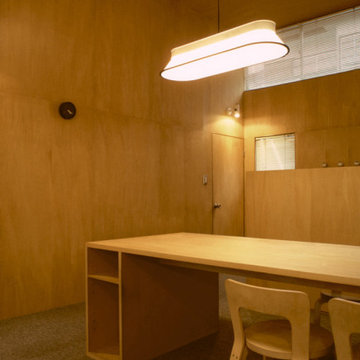
この住まいの中心となる居間は、吹き抜けとし、開放的な空間を演出しています。内部の仕上げは、シナ合板で構成され木地を生かして暖か味のある空間としました。
Photo of a mid-sized modern open concept living room in Tokyo Suburbs with beige walls, carpet, grey floor, wood and wood walls.
Photo of a mid-sized modern open concept living room in Tokyo Suburbs with beige walls, carpet, grey floor, wood and wood walls.
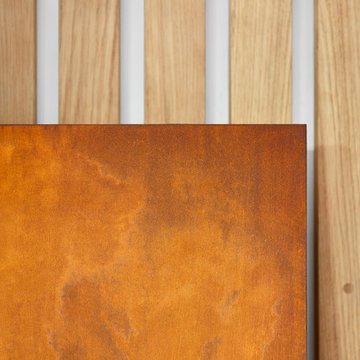
Conception et fabrication d'un meuble TV pour une maison à la campagne à Maisdon s/ Sèvre (44).
Lorsque l’on choisi un téléviseur de grande taille, il est parfois difficile de trouver le meuble qui va avec. C’est pour cette raison que nos clients nous ont sollicité. Ils souhaitaient un meuble à la fois fonctionnel, élégant et intégrant la télévision à leur espace de vie.
C’est donc en jouant sur les différences de profondeurs, les matières et un jeu de tasseaux courant jusqu’au plafond que nous avons réussi à créer un espace multimédia sans pour autant dénaturer la circulation de leur salon.
Nous avons proposé ici un mélange de chêne, de fibracolor noir et d’un "MDF oxydé". Notre curiosité nous a amené à découvrir cette finition qui par sa très belle nuance d’oxyde appliqué par nos soins donne un grain particulier et une profondeur unique. Le téléviseur s’estompe ainsi dans la composition.
Prestation : Conception et fabrication
Dimensions : L:300cm x H:250 x P:50cm
Matériaux : Latté chêne, MDF oxydé et Fibracolor
Crédits photos : Elodie Dugué
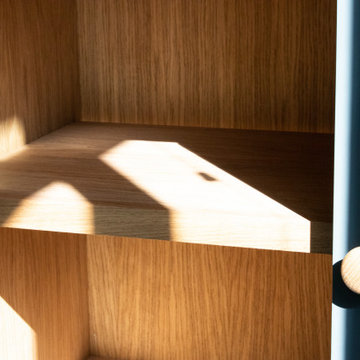
A Traditional style, wall to wall bespoke bookcase.
This feature book case was made for a customer in Macclesfield. This bookcase uses traditional joinery and classic mouldings to create the look. Made from a combination of tulip wood fronts and oak internals, the project was then spray finished with Farrow & Ball No.26 - Down pipe, which gives a sense of drama and complexity to the piece.
A lovely project to be involved with, and one of our personal favourites.
All carefully designed, made and fitted in-house by Davies and Foster.
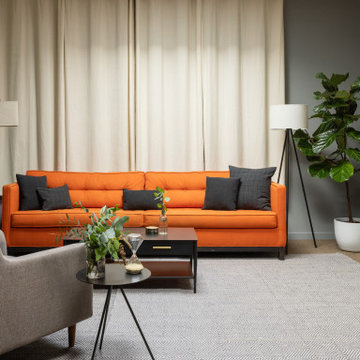
Orange textured mid-century modern couch, original abstract art, bookcases, geometric pattern gray rug, black metal coffee table, modern floor lamps
Mid-sized modern open concept living room in Portland with grey walls, carpet, no fireplace, grey floor and exposed beam.
Mid-sized modern open concept living room in Portland with grey walls, carpet, no fireplace, grey floor and exposed beam.
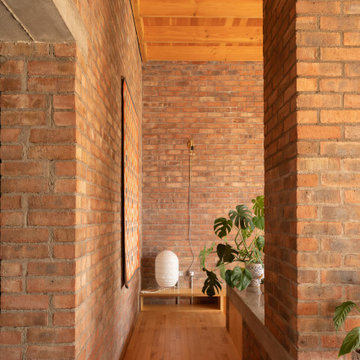
Inspiration for a large contemporary formal open concept living room in Other with concrete floors, a wood stove, a brick fireplace surround, a built-in media wall, grey floor, coffered and brick walls.
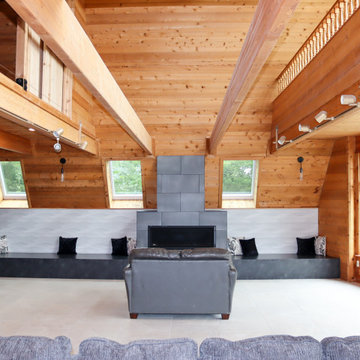
Living room remodel. Custom fireplace and built-in's. Exposed beams. Wood siding. Large format floor tile.
Inspiration for a large arts and crafts open concept living room in Chicago with brown walls, porcelain floors, a standard fireplace, a tile fireplace surround, a concealed tv, grey floor, exposed beam and wood walls.
Inspiration for a large arts and crafts open concept living room in Chicago with brown walls, porcelain floors, a standard fireplace, a tile fireplace surround, a concealed tv, grey floor, exposed beam and wood walls.
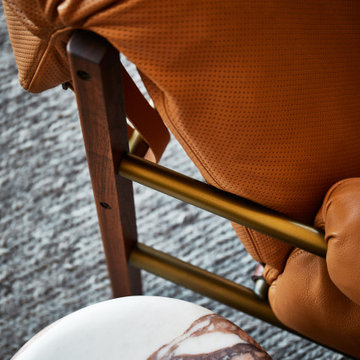
Detail view of marble occasional table and perforated leather lounge chair by Bassom Fellows.
Inspiration for a large beach style enclosed living room in New York with a home bar, grey walls, concrete floors, a standard fireplace, a metal fireplace surround, a wall-mounted tv, grey floor and wood.
Inspiration for a large beach style enclosed living room in New York with a home bar, grey walls, concrete floors, a standard fireplace, a metal fireplace surround, a wall-mounted tv, grey floor and wood.
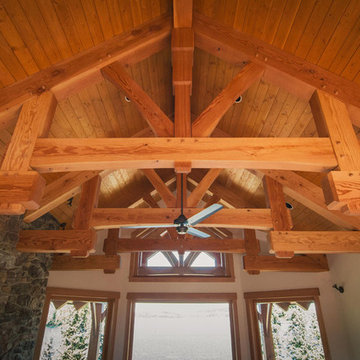
Second floor view showing high ceilings, exposed wood frame and ceiling.
Inspiration for a midcentury open concept living room in Vancouver with ceramic floors, a standard fireplace, a stone fireplace surround and grey floor.
Inspiration for a midcentury open concept living room in Vancouver with ceramic floors, a standard fireplace, a stone fireplace surround and grey floor.
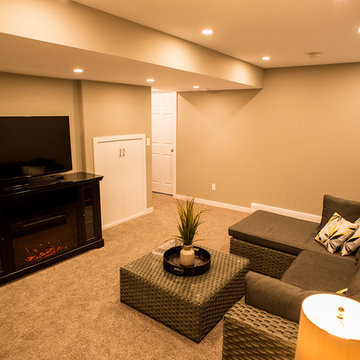
Inspiration for a mid-sized contemporary formal enclosed living room in Other with grey walls, carpet, a standard fireplace and grey floor.
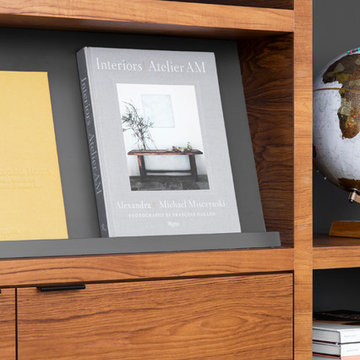
Eymeric Widling Photography
Inspiration for a large contemporary enclosed living room in Calgary with a library, grey walls, vinyl floors, a ribbon fireplace, a stone fireplace surround, no tv and grey floor.
Inspiration for a large contemporary enclosed living room in Calgary with a library, grey walls, vinyl floors, a ribbon fireplace, a stone fireplace surround, no tv and grey floor.
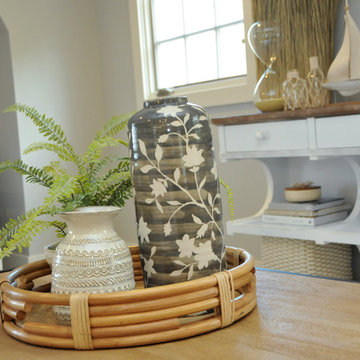
Photo of a beach style living room in Grand Rapids with grey walls, carpet and grey floor.
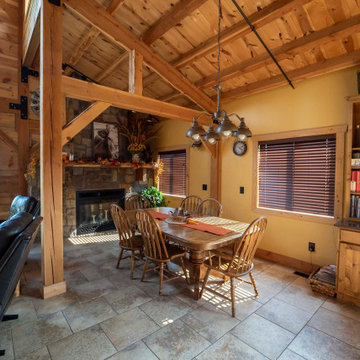
Open concept post and beam home with fireplace
This is an example of a large country open concept living room with yellow walls, no fireplace, grey floor and vaulted.
This is an example of a large country open concept living room with yellow walls, no fireplace, grey floor and vaulted.
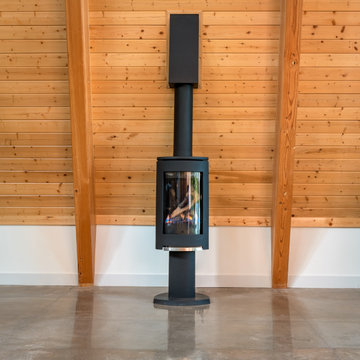
Inspiration for a modern loft-style living room in Minneapolis with brown walls, concrete floors, a wood stove, grey floor, exposed beam and wood walls.
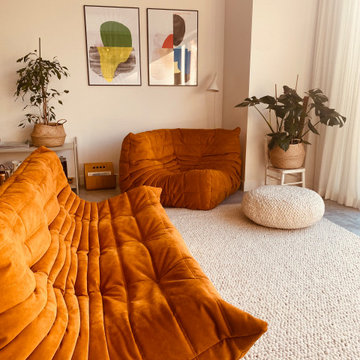
The lounge are uses modular sofas for maximum flexibility. The sofas are arranged facing the garden. A Moroccan custom made boucle rug adds texture and warmth to the space and carefully defines the lounge area. No coffee table, instead smaller side tables for increased movability.
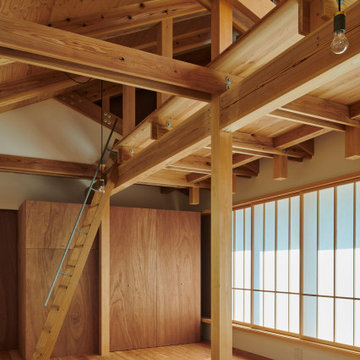
湖面までわずか1m、湧き水で満たされた水盤の遠く向こうには北アルプスの稜線が重なる。
間口は2間。土間はトンネル状に山と湖を繋ぎ、夏は濡れた水着のまま語らい、冬は汚れたブーツのまま薪ストーブで暖を取る。
生命力溢れるカラマツ貼りの居間は愚直に湖と向かい合い、移ろい行くさざなみをぼんやりと眺めることも、一歩濡縁に踏み出して湖へ飛び込むこともできる。
窓には、白みゆく朝靄の中で目覚めるように、暮れてからは家族の親密な時間を過ごせるように障子を嵌め、限られた広さの中に友人を招きたいと望んだロフトの窓際には、文机を設けてよりパーソナルな場所とした。
冬の積雪は1mをゆうに超える。
全てが白で満たされ鎮まりかった風景の中、さらに小さくなった小屋の灯りを訪ねるのが待ち遠しい。
https://www.ninkipen.jp/works/kosou/#house
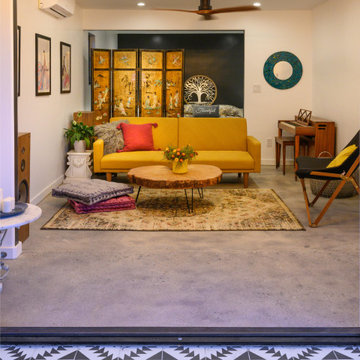
Atwater Village, CA - Complete ADU Build - Living Room area
All framing, insulation, drywall, flooring, electrical, plumbing and painting.
Mid-sized contemporary enclosed living room in Los Angeles with a music area, beige walls, grey floor and concrete floors.
Mid-sized contemporary enclosed living room in Los Angeles with a music area, beige walls, grey floor and concrete floors.
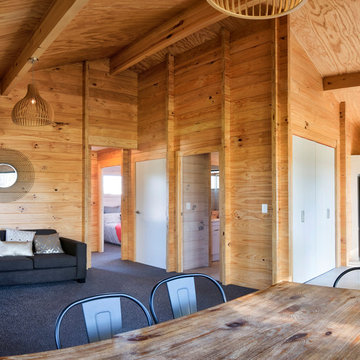
Spacious yet compact open plan living.
Inspiration for a small scandinavian open concept living room in Christchurch with brown walls, carpet and grey floor.
Inspiration for a small scandinavian open concept living room in Christchurch with brown walls, carpet and grey floor.
Living Room Design Photos with Grey Floor
4