Living Room Design Photos with Grey Walls and a Concrete Fireplace Surround
Refine by:
Budget
Sort by:Popular Today
21 - 40 of 1,369 photos
Item 1 of 3
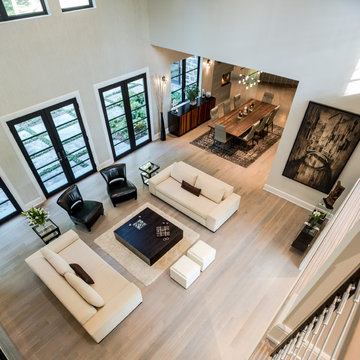
Angle Eye Photography
This is an example of a large transitional open concept living room in Philadelphia with grey walls, light hardwood floors, a ribbon fireplace, a concrete fireplace surround, a wall-mounted tv and beige floor.
This is an example of a large transitional open concept living room in Philadelphia with grey walls, light hardwood floors, a ribbon fireplace, a concrete fireplace surround, a wall-mounted tv and beige floor.
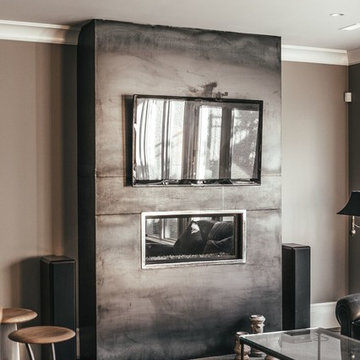
Photo of a mid-sized transitional open concept living room in Vancouver with grey walls, dark hardwood floors, a ribbon fireplace, a concrete fireplace surround and a wall-mounted tv.
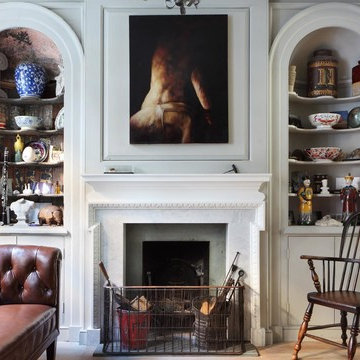
Alex James
Design ideas for an eclectic living room in London with a library, grey walls, a standard fireplace, light hardwood floors and a concrete fireplace surround.
Design ideas for an eclectic living room in London with a library, grey walls, a standard fireplace, light hardwood floors and a concrete fireplace surround.
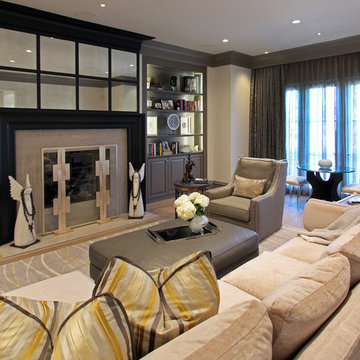
Living area by Design House, Inc. of Houston photographed by Ashley Henry Wynne
Design ideas for a large transitional formal open concept living room in Houston with grey walls, medium hardwood floors, a standard fireplace and a concrete fireplace surround.
Design ideas for a large transitional formal open concept living room in Houston with grey walls, medium hardwood floors, a standard fireplace and a concrete fireplace surround.
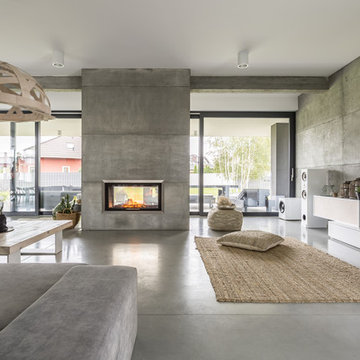
Remodeled living room concrete flooring and fire place. Unglazed Porcelain , Matte Finish,
Job: Northridge, CA 91325.
Design ideas for an expansive modern open concept living room in Los Angeles with grey walls, concrete floors, a two-sided fireplace, a concrete fireplace surround, a wall-mounted tv and grey floor.
Design ideas for an expansive modern open concept living room in Los Angeles with grey walls, concrete floors, a two-sided fireplace, a concrete fireplace surround, a wall-mounted tv and grey floor.
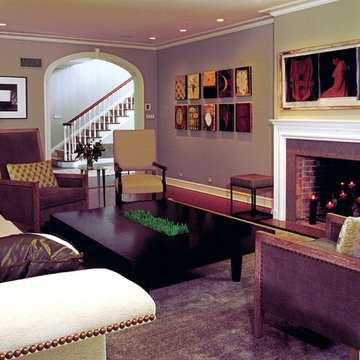
Photo of a large contemporary formal enclosed living room in Chicago with grey walls, dark hardwood floors, a standard fireplace, a concrete fireplace surround and brown floor.
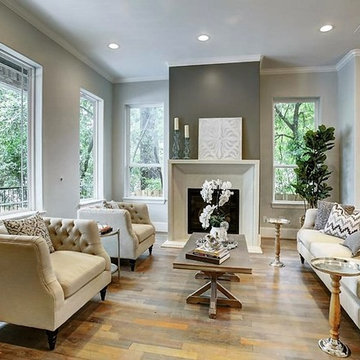
Photo of a mid-sized transitional formal open concept living room in Houston with grey walls, light hardwood floors, a standard fireplace, a concrete fireplace surround and no tv.
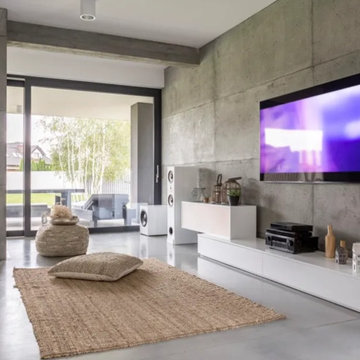
Large contemporary open concept living room in San Diego with grey walls, concrete floors, a two-sided fireplace, a concrete fireplace surround, a wall-mounted tv and grey floor.
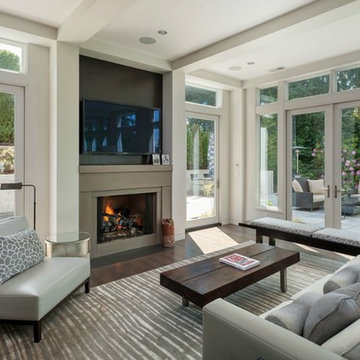
This estate is characterized by clean lines and neutral colors. With a focus on precision in execution, each space portrays calm and modern while highlighting a standard of excellency.
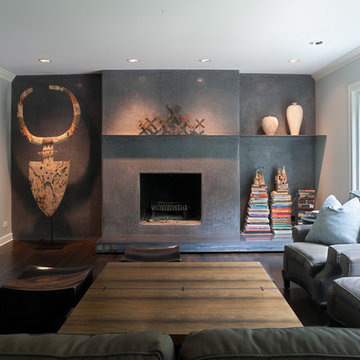
A hand rubbed plaster fireplace with a blade thin raw steel shelf displays a collection of African artifacts and books.
photography by Tyler Mallory || www.tylermallory.com
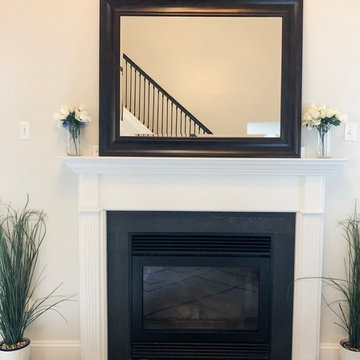
Design ideas for a traditional living room in Richmond with grey walls, light hardwood floors, a standard fireplace, a concrete fireplace surround and brown floor.
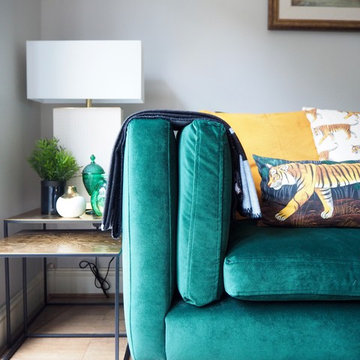
Double aspect living room painted in Farrow & Ball Cornforth White, with a large grey rug layered with a cowhide (both from The Rug Seller). The large coffee table (100x100cm) is from La Redoute and it was chosen as it provides excellent storage. A glass table was not an option for this family who wanted to use the table as a footstool when watching movies!
The sofa is the Eden from the Sofa Workshop via DFS. The cushions are from H&M and the throw by Hermes, The brass side tables are via Houseology and they are by Dutchbone, a Danish interiors brand. The table lamps are by Safavieh. The roses canvas was drawn by the owner's grandma. A natural high fence that surrounds the back garden provides privacy and as a result the owners felt that curtains were not needed on this side of the room.
The floor is a 12mm laminate in smoked oak colour.
Photo: Jenny Kakoudakis

Living Room looking toward library.
Photo of a mid-sized open concept living room in Seattle with a library, grey walls, dark hardwood floors, a two-sided fireplace, a concrete fireplace surround, a wall-mounted tv, brown floor and wood.
Photo of a mid-sized open concept living room in Seattle with a library, grey walls, dark hardwood floors, a two-sided fireplace, a concrete fireplace surround, a wall-mounted tv, brown floor and wood.

Living Room looking toward entry.
Design ideas for a mid-sized contemporary open concept living room in Seattle with grey walls, dark hardwood floors, a two-sided fireplace, a concrete fireplace surround, a wall-mounted tv, brown floor, wood and decorative wall panelling.
Design ideas for a mid-sized contemporary open concept living room in Seattle with grey walls, dark hardwood floors, a two-sided fireplace, a concrete fireplace surround, a wall-mounted tv, brown floor, wood and decorative wall panelling.
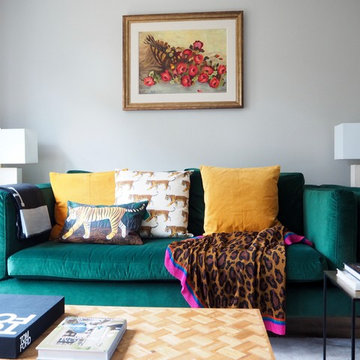
Double aspect living room painted in Farrow & Ball Cornforth White, with a large grey rug layered with a cowhide (both from The Rug Seller). The large coffee table (100x100cm) is from La Redoute and it was chosen as it provides excellent storage. A glass table was not an option for this family who wanted to use the table as a footstool when watching movies!
The sofa is the Eden from the Sofa Workshop via DFS. The cushions are from H&M and the throw by Hermes, The brass side tables are via Houseology and they are by Dutchbone, a Danish interiors brand. The table lamps are by Safavieh. The roses canvas was drawn by the owner's grandma. A natural high fence that surrounds the back garden provides privacy and as a result the owners felt that curtains were not needed on this side of the room.
The floor is a 12mm laminate in smoked oak colour.
Photo: Jenny Kakoudakis
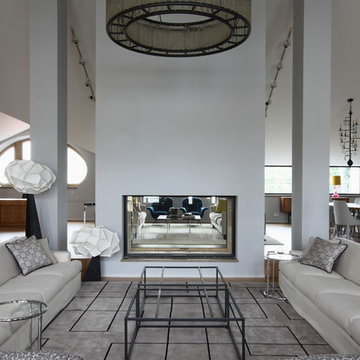
This is an example of an expansive industrial formal open concept living room in Moscow with grey walls, a two-sided fireplace, a concrete fireplace surround, carpet and grey floor.
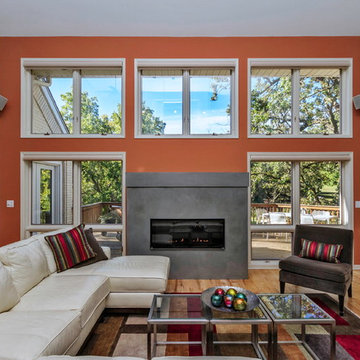
Design ideas for a contemporary living room in Cedar Rapids with a concrete fireplace surround, grey walls and beige floor.
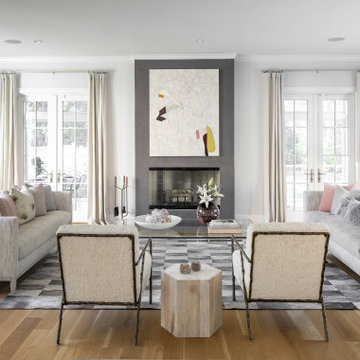
The timeless living room was designed for easy entertaining. The sofas are covered in crypton fabric so even a red wine spill won't ruin the party!
Inspiration for a mid-sized transitional formal open concept living room in New York with grey walls, medium hardwood floors, a standard fireplace, no tv, brown floor and a concrete fireplace surround.
Inspiration for a mid-sized transitional formal open concept living room in New York with grey walls, medium hardwood floors, a standard fireplace, no tv, brown floor and a concrete fireplace surround.
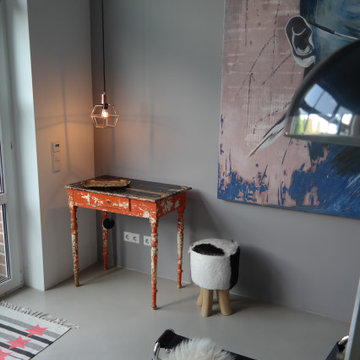
Auf die Details kommt es an. Hier eine ungenutzt Ecke des 4 Meter hohen Wohnbereichs, die durch Beleuchtung und eine geliebten Tisch zur Geltung kommt.
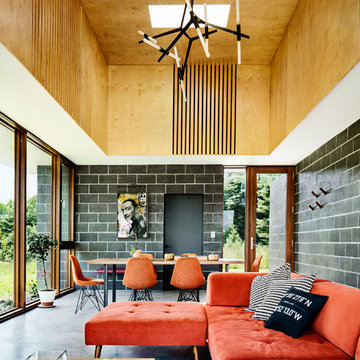
Small modern open concept living room in New York with grey walls, concrete floors, a concrete fireplace surround and grey floor.
Living Room Design Photos with Grey Walls and a Concrete Fireplace Surround
2