Living Room Design Photos with Grey Walls and a Freestanding TV
Refine by:
Budget
Sort by:Popular Today
141 - 160 of 6,041 photos
Item 1 of 3
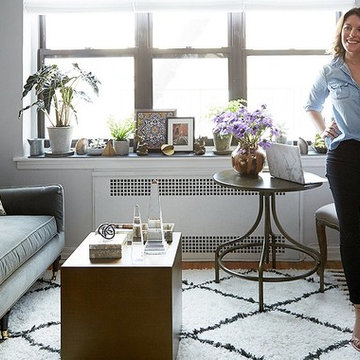
"I had an idea of what I wanted, but Anthony really helped me rethink and realize the potential of the space. Each area feels cohesive but also distinctly its own with a mix of my vintage pieces. I use every inch of my studio now." — Ari Hershey
Photo by Manuel Rodriguez
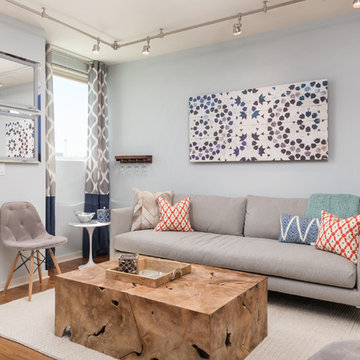
Living Room featuring a sleek grey couch, bright art and pillows, reclaimed wood coffee table. Photo by Exceptional Frames.
This is an example of a mid-sized transitional open concept living room in San Francisco with grey walls, dark hardwood floors, no fireplace and a freestanding tv.
This is an example of a mid-sized transitional open concept living room in San Francisco with grey walls, dark hardwood floors, no fireplace and a freestanding tv.
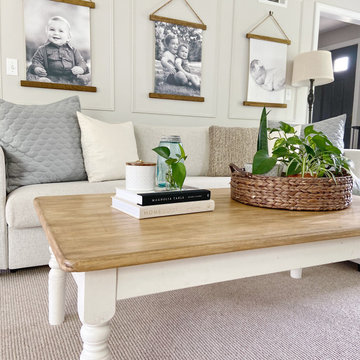
Modern Farmhouse Living room with large refinished coffee table, modern couch and picture frame molding framing out wall decor.
Inspiration for a mid-sized country enclosed living room in Bridgeport with grey walls, medium hardwood floors, a standard fireplace, a brick fireplace surround, a freestanding tv and brown floor.
Inspiration for a mid-sized country enclosed living room in Bridgeport with grey walls, medium hardwood floors, a standard fireplace, a brick fireplace surround, a freestanding tv and brown floor.
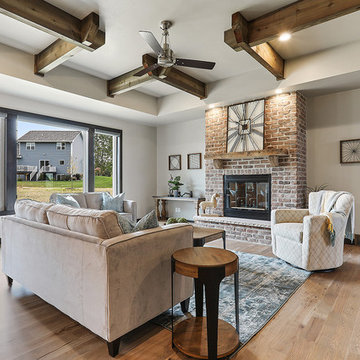
Design ideas for a large arts and crafts formal enclosed living room with grey walls, light hardwood floors, no fireplace, a brick fireplace surround, a freestanding tv and red floor.
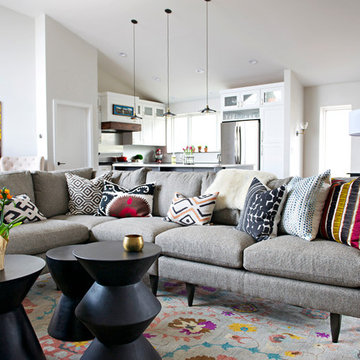
A departure from the ordinary box, this angular home is nestled in a forest-like setting. This young professional couple fell for its big open living space and good bones, and made the house theirs when they moved to Bloomington in 2015. Though the space was defined by interesting angles and a soaring ceiling, natural light and that beautiful tall stone fireplace, it was outdated. Some spaces were oddly chopped off and others were too open to use well.In the end, SYI did what we don't usually do: put up walls instead of taking them down. (Well, to be fair, we put up some and took down others.) A brand new kitchen anchors the space for these avid cooks, while new walls define a walk-in pantry, office nook and reading space. The new walls also help define the home’s private spaces—they tuck a powder room and guest room away down a hall, so they aren't awkwardly right off the living space. Unifying floor and finishes but breaking up the palette with punches of color, SYI transformed the lofty room to a space that is timeless in both style and layout.
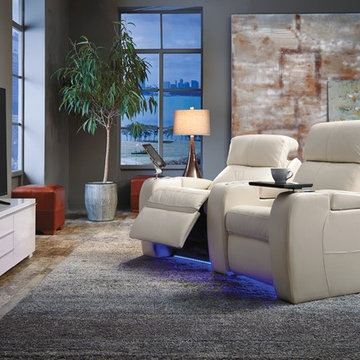
The Palliser 41416 Flicks Home Theater Seat is a new contemporary design featuring Power head rest feature along with power recliner seats. With the stylish look and a host of other great features to make this chair the perfect way to complete your home theater setup. So sit back and enjoy the latest movie, sporting event, or new season of your favorite show with these wonderful seats from Palliser. Each one comes in a variety of fabrics and leathers, and can be customized to fit nearly any home décor.
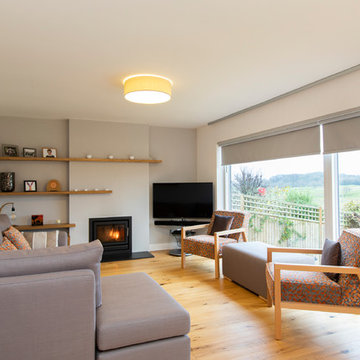
A long, narrow lounge / diner open plan to the kitchen which had been remodelled in the recent past. A bright orange glass splashback dictated the colour scheme. We removed a dated red brick fireplace with open fire and replaced it with an integrated cassette multi fuel burner. Bespoke display shelves and log storage was desinged and built. A bespoke chaise sofa and two accent chairs significantly improved capacity for seating. curtains with silver and copper metallic accents pulled the scheme together withouot detracting from the glorious open views.
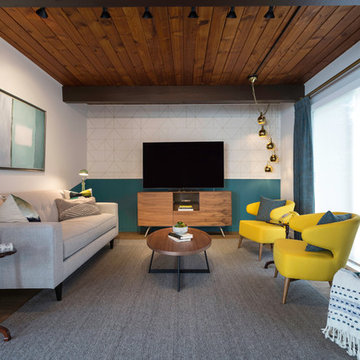
My House Design/Build Team | www.myhousedesignbuild.com | 604-694-6873 | Duy Nguyen Photography -------------------------------------------------------Right from the beginning it was evident that this Coquitlam Renovation was unique. It’s first impression was memorable as immediately after entering the front door, just past the dining table, there was a tree growing in the middle of home! Upon further inspection of the space it became apparent that this home had undergone several alterations during its lifetime... The homeowners unabashedness towards colour and willingness to embrace the home’s mid-century architecture made this home one of a kind. The existing T&G cedar ceiling, dropped beams, and ample glazing naturally leant itself to a mid-century space.
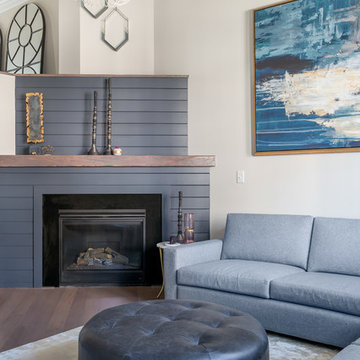
This redesigned, previously awkward, fireplace has now become the focal point of the living room. A large art piece hangs above a large sectional making this room feel more like the right scale in an open space.
Photo Credit: Bob Fortner
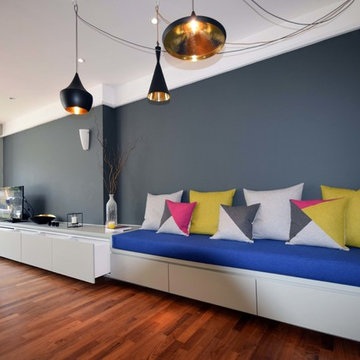
This is an example of a large contemporary open concept living room in London with grey walls, laminate floors, a wood stove, a freestanding tv and brown floor.
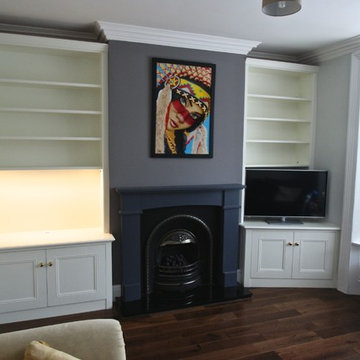
Design ideas for a mid-sized eclectic enclosed living room in Other with grey walls, dark hardwood floors, a standard fireplace, a metal fireplace surround and a freestanding tv.
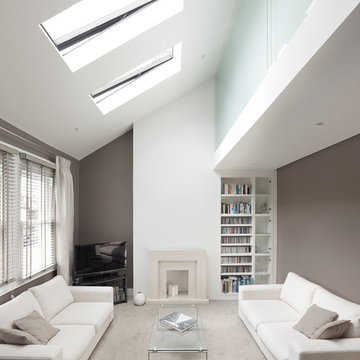
Andy Haslam
This is an example of a contemporary open concept living room in London with grey walls, carpet, a standard fireplace, a stone fireplace surround and a freestanding tv.
This is an example of a contemporary open concept living room in London with grey walls, carpet, a standard fireplace, a stone fireplace surround and a freestanding tv.
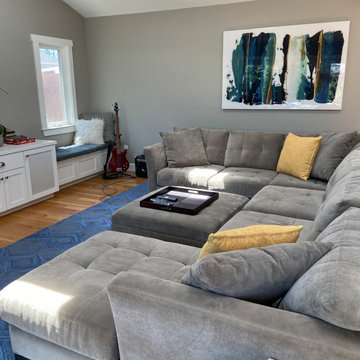
A cozy sectional, plus extra-large art and a window seat for shredding, works for a busy family.
Photo of a small midcentury enclosed living room in San Francisco with grey walls, medium hardwood floors, a standard fireplace, a brick fireplace surround, a freestanding tv and brown floor.
Photo of a small midcentury enclosed living room in San Francisco with grey walls, medium hardwood floors, a standard fireplace, a brick fireplace surround, a freestanding tv and brown floor.
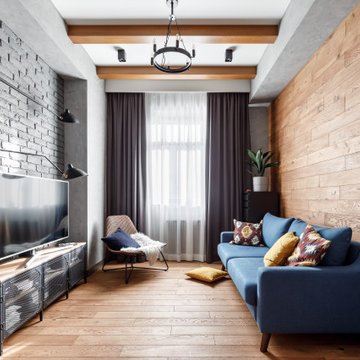
Inspiration for a mid-sized transitional formal enclosed living room in Saint Petersburg with grey walls, medium hardwood floors, a freestanding tv, beige floor, brick walls, wood walls and exposed beam.
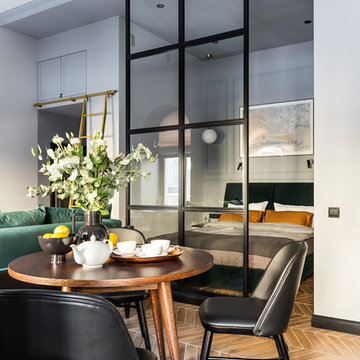
Design ideas for a small transitional open concept living room in Saint Petersburg with grey walls, ceramic floors, a freestanding tv and brown floor.
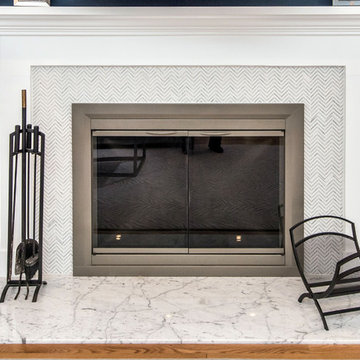
Photo of a mid-sized midcentury open concept living room in DC Metro with grey walls, light hardwood floors, a standard fireplace, a tile fireplace surround and a freestanding tv.
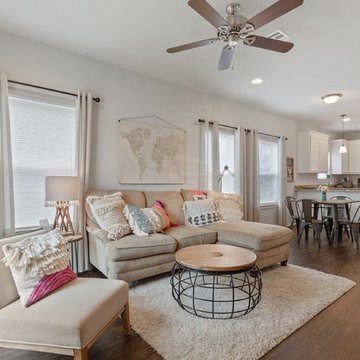
Designer grey walls meet clear lake dark wood floor to create a Scandinavian design. Open concept flows through dining room then opens to kitchen. Natural lighting enhances the serenity.
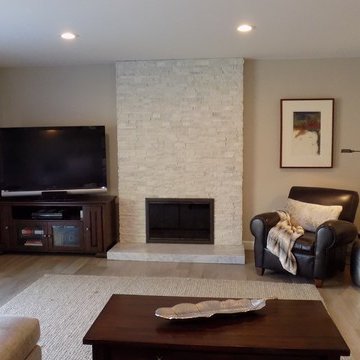
Photo of a mid-sized modern open concept living room in San Luis Obispo with grey walls, light hardwood floors, a standard fireplace, a stone fireplace surround and a freestanding tv.
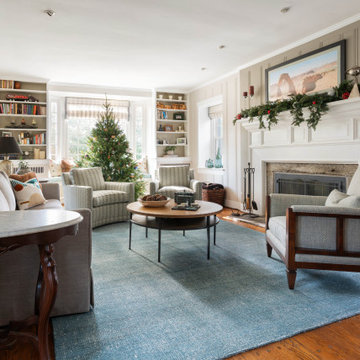
This young professional family wanted a cozy gathering place for their family to make memories - playing games, sitting by the fire, reading with the grandparents. They wanted quality upholstery that would withstand their active family and energetic dog.
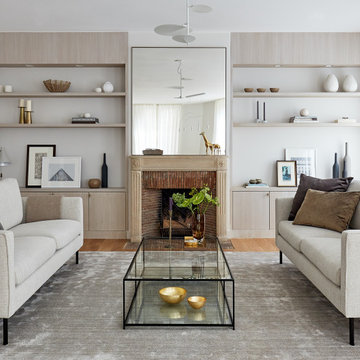
Large transitional living room in Paris with grey walls, medium hardwood floors, a freestanding tv and beige floor.
Living Room Design Photos with Grey Walls and a Freestanding TV
8