Living Room Design Photos with Grey Walls and a Metal Fireplace Surround
Refine by:
Budget
Sort by:Popular Today
1 - 20 of 1,984 photos
Item 1 of 3

Weather House is a bespoke home for a young, nature-loving family on a quintessentially compact Northcote block.
Our clients Claire and Brent cherished the character of their century-old worker's cottage but required more considered space and flexibility in their home. Claire and Brent are camping enthusiasts, and in response their house is a love letter to the outdoors: a rich, durable environment infused with the grounded ambience of being in nature.
From the street, the dark cladding of the sensitive rear extension echoes the existing cottage!s roofline, becoming a subtle shadow of the original house in both form and tone. As you move through the home, the double-height extension invites the climate and native landscaping inside at every turn. The light-bathed lounge, dining room and kitchen are anchored around, and seamlessly connected to, a versatile outdoor living area. A double-sided fireplace embedded into the house’s rear wall brings warmth and ambience to the lounge, and inspires a campfire atmosphere in the back yard.
Championing tactility and durability, the material palette features polished concrete floors, blackbutt timber joinery and concrete brick walls. Peach and sage tones are employed as accents throughout the lower level, and amplified upstairs where sage forms the tonal base for the moody main bedroom. An adjacent private deck creates an additional tether to the outdoors, and houses planters and trellises that will decorate the home’s exterior with greenery.
From the tactile and textured finishes of the interior to the surrounding Australian native garden that you just want to touch, the house encapsulates the feeling of being part of the outdoors; like Claire and Brent are camping at home. It is a tribute to Mother Nature, Weather House’s muse.
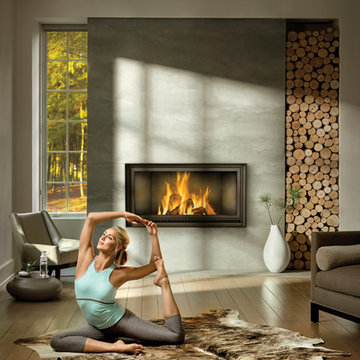
Design ideas for a large contemporary formal open concept living room in Other with grey walls, medium hardwood floors, a standard fireplace, a metal fireplace surround, no tv and grey floor.
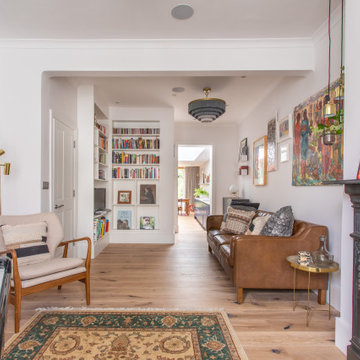
Photo of a mid-sized contemporary enclosed living room in London with a music area, grey walls, light hardwood floors, a standard fireplace and a metal fireplace surround.
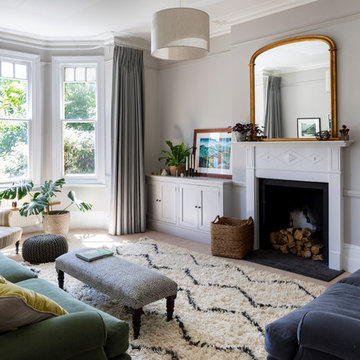
Chris Snook
Photo of a mid-sized contemporary formal enclosed living room in London with grey walls, carpet, a standard fireplace, a metal fireplace surround and beige floor.
Photo of a mid-sized contemporary formal enclosed living room in London with grey walls, carpet, a standard fireplace, a metal fireplace surround and beige floor.
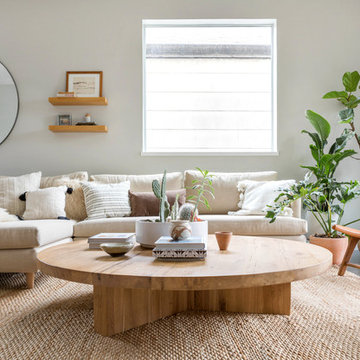
Interior Design & Styling Erin Roberts
Photography Huyen Do
This is an example of a large scandinavian open concept living room in New York with grey walls, dark hardwood floors, a corner fireplace, a metal fireplace surround, no tv and brown floor.
This is an example of a large scandinavian open concept living room in New York with grey walls, dark hardwood floors, a corner fireplace, a metal fireplace surround, no tv and brown floor.
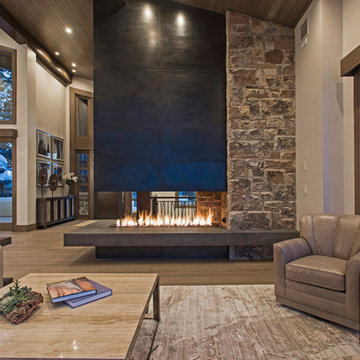
Photo of an expansive contemporary formal open concept living room in Salt Lake City with grey walls, medium hardwood floors, a two-sided fireplace, a metal fireplace surround and no tv.
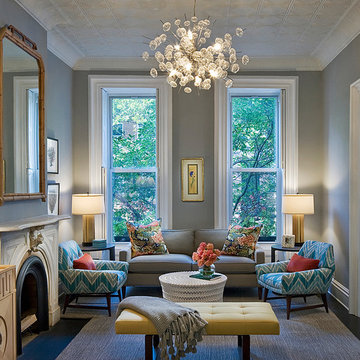
Photography by Francis Dzikowski / OTTO
Inspiration for a transitional formal enclosed living room in New York with a standard fireplace, grey walls, dark hardwood floors and a metal fireplace surround.
Inspiration for a transitional formal enclosed living room in New York with a standard fireplace, grey walls, dark hardwood floors and a metal fireplace surround.
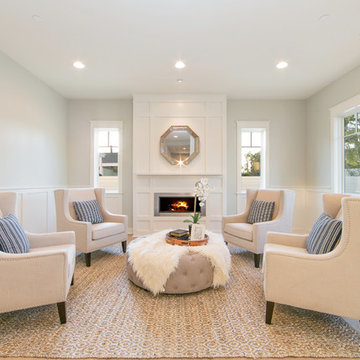
Ryan Galvin at ryangarvinphotography.com
This is a ground up custom home build in eastside Costa Mesa across street from Newport Beach in 2014. It features 10 feet ceiling, Subzero, Wolf appliances, Restoration Hardware lighting fixture, Altman plumbing fixture, Emtek hardware, European hard wood windows, wood windows. The California room is so designed to be part of the great room as well as part of the master suite.
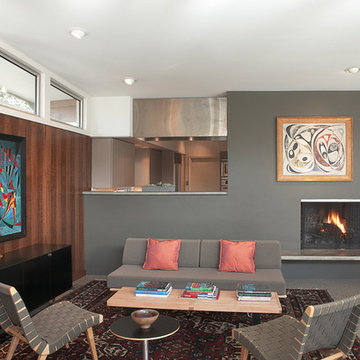
Photo Credit: Coles Hairston
This is an example of a large midcentury formal open concept living room in Austin with grey walls, concrete floors, a standard fireplace, a metal fireplace surround and no tv.
This is an example of a large midcentury formal open concept living room in Austin with grey walls, concrete floors, a standard fireplace, a metal fireplace surround and no tv.
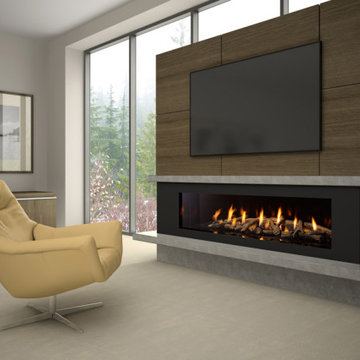
Mid-sized modern enclosed living room in Seattle with grey walls, carpet, a ribbon fireplace, a metal fireplace surround, a wall-mounted tv and grey floor.
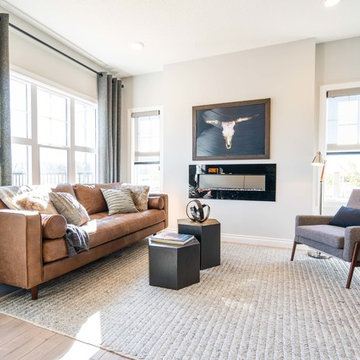
Photo of a mid-sized modern open concept living room in Edmonton with grey walls, light hardwood floors, a ribbon fireplace, a metal fireplace surround, no tv and beige floor.
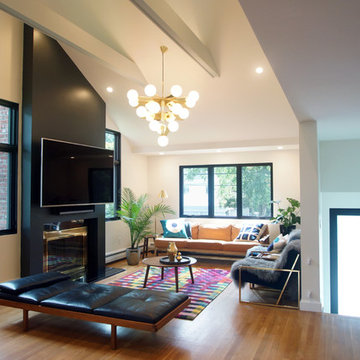
This Brookline remodel took a very compartmentalized floor plan with hallway, separate living room, dining room, kitchen, and 3-season porch, and transformed it into one open living space with cathedral ceilings and lots of light.
photos: Abby Woodman
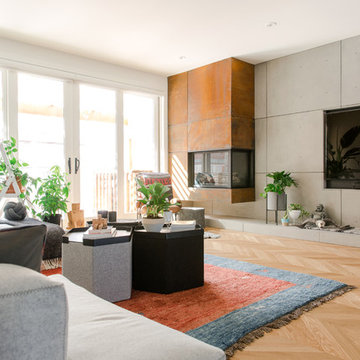
Photo of a contemporary living room in Calgary with grey walls, light hardwood floors, a corner fireplace, a metal fireplace surround, a wall-mounted tv and beige floor.
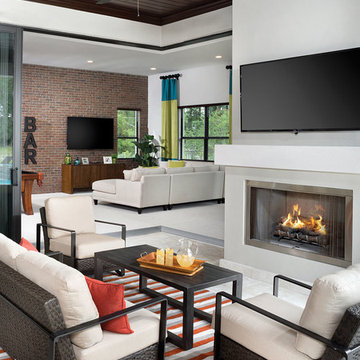
Inspiration for a mid-sized contemporary open concept living room in Orlando with grey walls, a standard fireplace, a metal fireplace surround, a wall-mounted tv and marble floors.
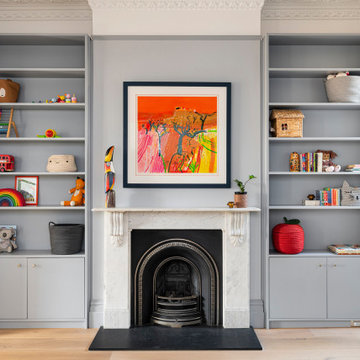
Inspiration for a mid-sized traditional living room in London with grey walls, light hardwood floors, a standard fireplace, a metal fireplace surround, brown floor and wood walls.
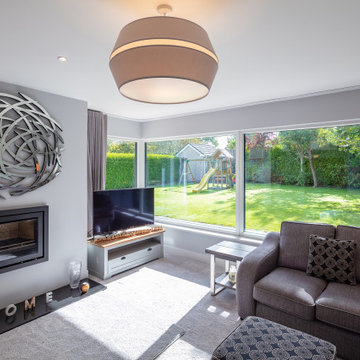
Photo of a mid-sized modern open concept living room in Other with grey walls, carpet, a wood stove, a metal fireplace surround, a freestanding tv and grey floor.
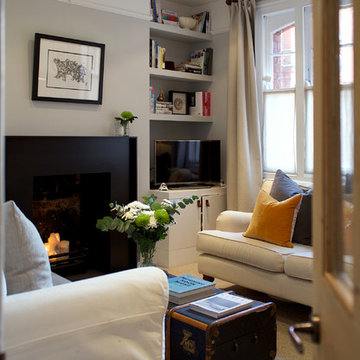
Traditional living room in London with grey walls, carpet, a standard fireplace, a metal fireplace surround and grey floor.
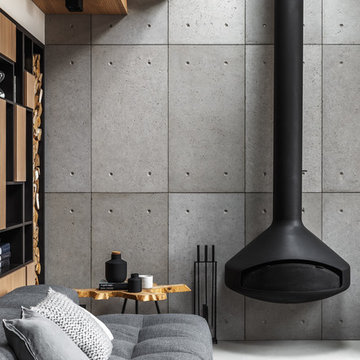
Сергей Красюк
Mid-sized contemporary open concept living room in Moscow with concrete floors, a hanging fireplace, a metal fireplace surround, grey floor and grey walls.
Mid-sized contemporary open concept living room in Moscow with concrete floors, a hanging fireplace, a metal fireplace surround, grey floor and grey walls.
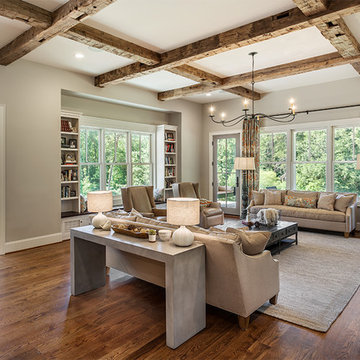
Inspiration for a large country open concept living room in Other with grey walls, medium hardwood floors, a standard fireplace, a metal fireplace surround, a wall-mounted tv and brown floor.
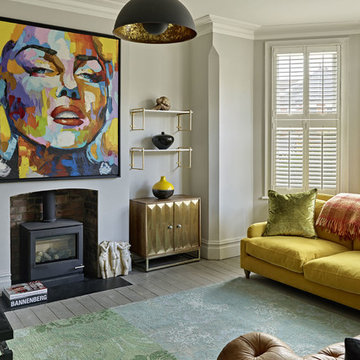
Inspiration for a contemporary formal enclosed living room in London with grey walls, medium hardwood floors, a wood stove, a metal fireplace surround and grey floor.
Living Room Design Photos with Grey Walls and a Metal Fireplace Surround
1