Living Room Design Photos with Grey Walls and a Plaster Fireplace Surround
Refine by:
Budget
Sort by:Popular Today
121 - 140 of 2,264 photos
Item 1 of 3
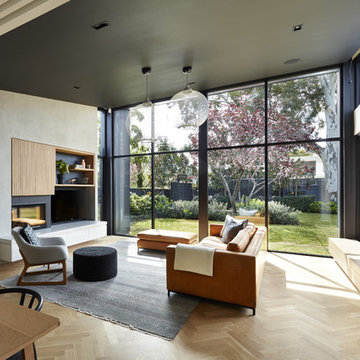
Sam Noonan / Rebecca Ryan Architect
This is an example of a contemporary formal open concept living room in Adelaide with grey walls, light hardwood floors, a standard fireplace, a plaster fireplace surround and a freestanding tv.
This is an example of a contemporary formal open concept living room in Adelaide with grey walls, light hardwood floors, a standard fireplace, a plaster fireplace surround and a freestanding tv.
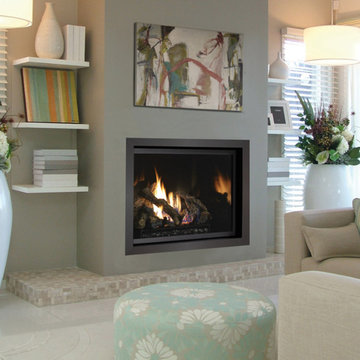
Inspiration for a mid-sized beach style formal open concept living room in Dallas with grey walls, porcelain floors, a standard fireplace, a plaster fireplace surround, no tv and white floor.
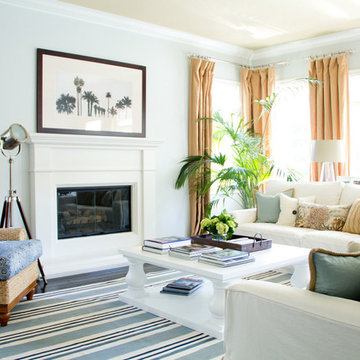
Mid-sized tropical living room in Los Angeles with grey walls, a standard fireplace, a plaster fireplace surround and no tv.
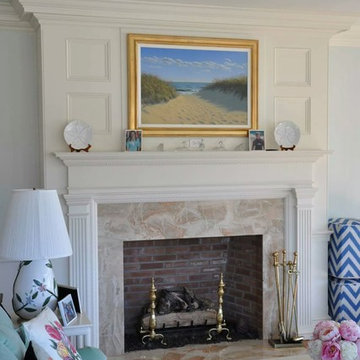
Photo of a mid-sized traditional enclosed living room in New York with grey walls, a standard fireplace, a plaster fireplace surround and no tv.
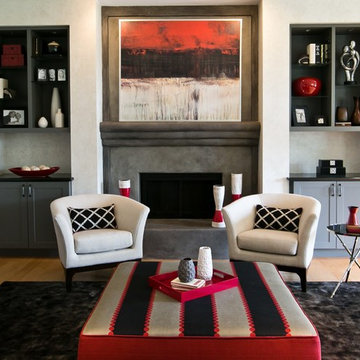
The bold color choice of charcoal, red, cream and black makes this transitional family room dramatic and high contrast. Light maple built-ins were refinished in an updated medium gray tone. A custom ottoman with a large scale stripe makes a splashy statement on the plush, dark charcoal rug. The oversized custom abstract art piece is the perfect finishing touch to this gorgeous family room.
Melissa Glynn Photography
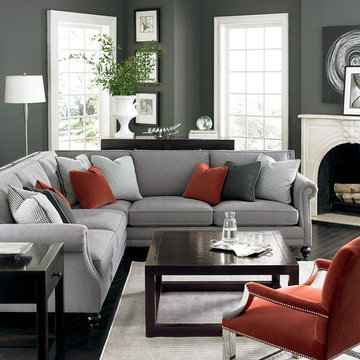
Design ideas for a mid-sized contemporary formal open concept living room in New York with grey walls, painted wood floors, a standard fireplace, a plaster fireplace surround, no tv and black floor.
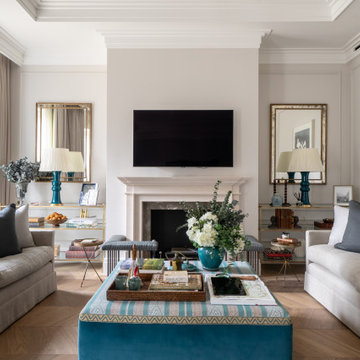
Design ideas for a mid-sized contemporary formal open concept living room in London with grey walls, light hardwood floors, a standard fireplace, a plaster fireplace surround, a wall-mounted tv and decorative wall panelling.
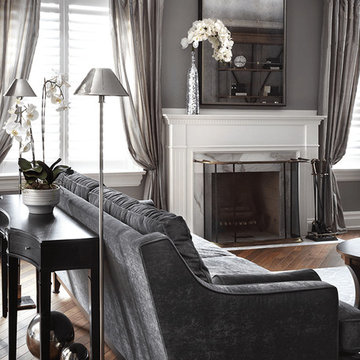
Lisa Petrole
Inspiration for a mid-sized transitional formal enclosed living room in Paris with grey walls, medium hardwood floors, a standard fireplace, a plaster fireplace surround and a freestanding tv.
Inspiration for a mid-sized transitional formal enclosed living room in Paris with grey walls, medium hardwood floors, a standard fireplace, a plaster fireplace surround and a freestanding tv.
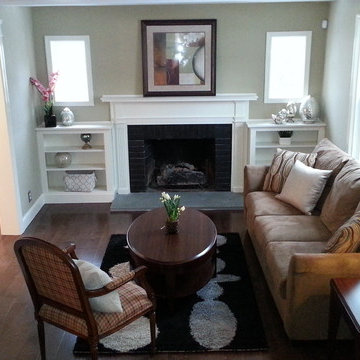
Living room after staging for sale. Walls painted Benjamin Moore Sag Harbor Gray.
Photo of a mid-sized arts and crafts formal enclosed living room in Philadelphia with grey walls, dark hardwood floors, a standard fireplace, a plaster fireplace surround, no tv and brown floor.
Photo of a mid-sized arts and crafts formal enclosed living room in Philadelphia with grey walls, dark hardwood floors, a standard fireplace, a plaster fireplace surround, no tv and brown floor.
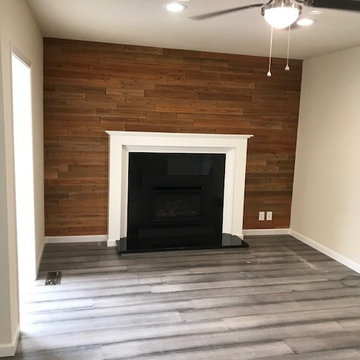
Inspiration for a small transitional formal enclosed living room in San Francisco with grey walls, dark hardwood floors, a standard fireplace, a plaster fireplace surround, no tv and brown floor.
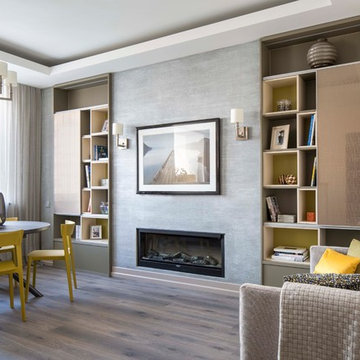
Евгений Кулибаба
Contemporary open concept living room in Moscow with grey walls, medium hardwood floors, a plaster fireplace surround, no tv, brown floor and a ribbon fireplace.
Contemporary open concept living room in Moscow with grey walls, medium hardwood floors, a plaster fireplace surround, no tv, brown floor and a ribbon fireplace.
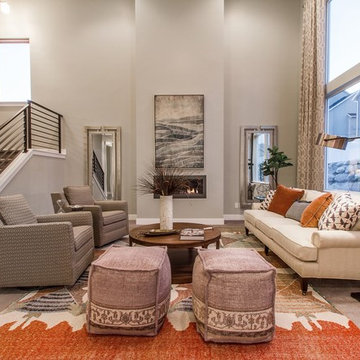
Design ideas for a large transitional formal open concept living room in Salt Lake City with grey walls, carpet, a ribbon fireplace, no tv, a plaster fireplace surround and brown floor.
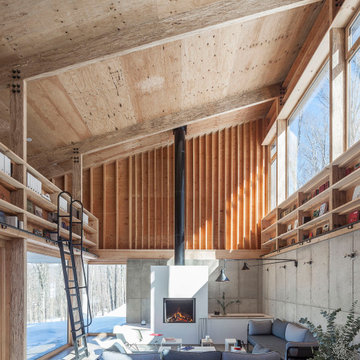
Photo of a mid-sized industrial open concept living room in New York with a library, concrete floors, a standard fireplace, a plaster fireplace surround, grey floor, wood, vaulted, wood walls and grey walls.
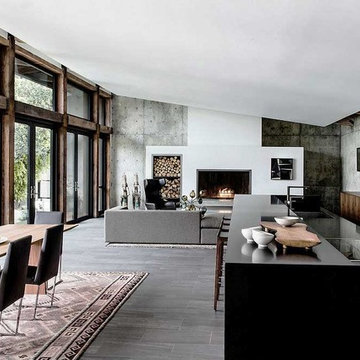
Inspiration for a large industrial formal open concept living room in San Francisco with grey walls, medium hardwood floors, a standard fireplace, a plaster fireplace surround, no tv and grey floor.
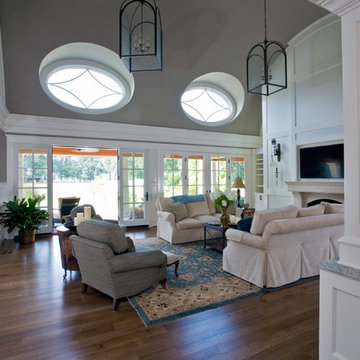
A space behind a porch can be dark. We incorporated a series of 3 7' elliptical windows cut into the barrel vaulted ceiling to brighten the room.
Inspiration for a large traditional formal open concept living room in Baltimore with grey walls, medium hardwood floors, a standard fireplace, a plaster fireplace surround and a wall-mounted tv.
Inspiration for a large traditional formal open concept living room in Baltimore with grey walls, medium hardwood floors, a standard fireplace, a plaster fireplace surround and a wall-mounted tv.
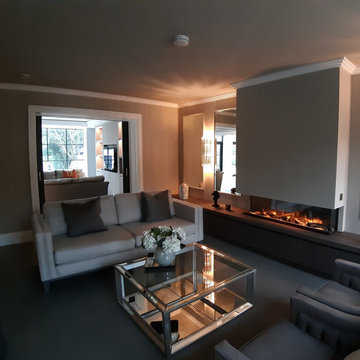
The luxurious living room with contemporary fireplace, bespoke cabinetry units and bespoke art deco cornices leads through pocket doors to the family lounge with bay window beyond
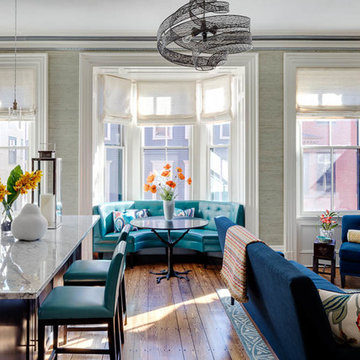
Compact Urban Living
Chrisicos Interiors
Greg Premru Photography
Small transitional open concept living room in Boston with grey walls, medium hardwood floors, a standard fireplace, a plaster fireplace surround, a wall-mounted tv and brown floor.
Small transitional open concept living room in Boston with grey walls, medium hardwood floors, a standard fireplace, a plaster fireplace surround, a wall-mounted tv and brown floor.
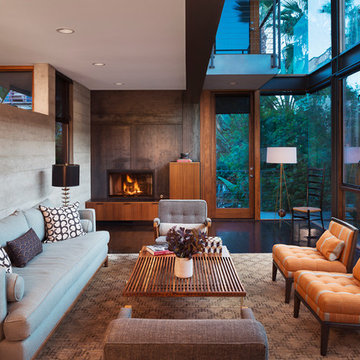
Anthony Rich
Design ideas for a large contemporary formal open concept living room in Los Angeles with grey walls, dark hardwood floors, a standard fireplace, a plaster fireplace surround, no tv and brown floor.
Design ideas for a large contemporary formal open concept living room in Los Angeles with grey walls, dark hardwood floors, a standard fireplace, a plaster fireplace surround, no tv and brown floor.
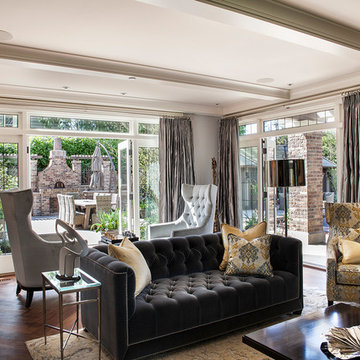
Photo of a large traditional formal enclosed living room in Vancouver with grey walls, medium hardwood floors, a standard fireplace, a plaster fireplace surround and brown floor.
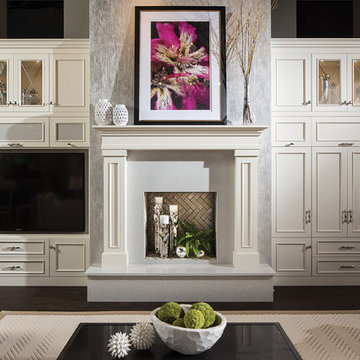
This entertainment center has it all! The built-in entertainment center fills the back wall and surrounds the fireplace mantle. The entertainment center includes speaker cabinetry for the sound system and easily its a large, flat-screen TV. Not to mention, wall to wall storage and decorative glass cabinetry to showcase your best decor pieces.
Media Centers:
They have become a fashionable feature in new homes, and a popular remodeling project for existing homes. With open floor plans, the media room is often designed adjacent to the kitchen, and it makes good sense to visually tie these rooms together with coordinating cabinetry styling and finishes.
Dura Supreme’s entertainment cabinetry is designed to fit the conventional sizing requirements for media components. With our entertainment accessories, your sound system, speakers, gaming systems, and movie library can be kept organized and accessible.
Request a FREE Dura Supreme Cabinetry Brochure Packet at:
http://www.durasupreme.com/request-brochure
Living Room Design Photos with Grey Walls and a Plaster Fireplace Surround
7