Living Room Design Photos with Grey Walls and a Plaster Fireplace Surround
Refine by:
Budget
Sort by:Popular Today
81 - 100 of 2,264 photos
Item 1 of 3
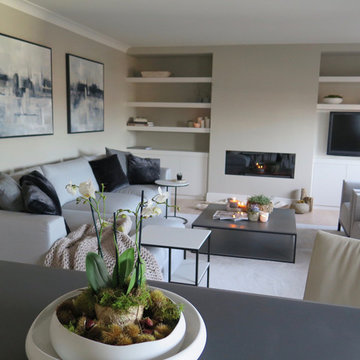
The total renovation, working with Llama Projects, the construction division of the Llama Group, of this once very dated top floor apartment in the heart of the old city of Shrewsbury. With all new electrics, fireplace, built in cabinetry, flooring and interior design & style. Our clients wanted a stylish, contemporary interior through out replacing the dated, old fashioned interior. The old fashioned electric fireplace was replaced with a modern electric fire and all new built in cabinetry was built into the property. Showcasing the lounge interior, with stylish Italian design furniture, available through our design studio. New wooden flooring throughout, John Cullen Lighting, contemporary built in cabinetry. Creating a wonderful weekend luxury pad for our Hong Kong based clients. All furniture, lighting, flooring and accessories are available through Janey Butler Interiors.
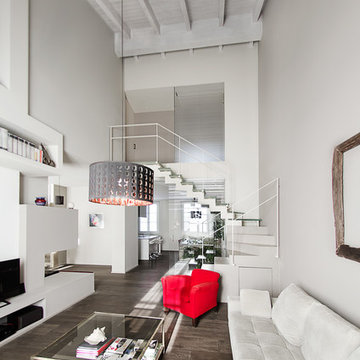
Photo TOP TAG
Design ideas for a mid-sized contemporary loft-style living room in Milan with grey walls, dark hardwood floors, a two-sided fireplace, a plaster fireplace surround, a freestanding tv and brown floor.
Design ideas for a mid-sized contemporary loft-style living room in Milan with grey walls, dark hardwood floors, a two-sided fireplace, a plaster fireplace surround, a freestanding tv and brown floor.
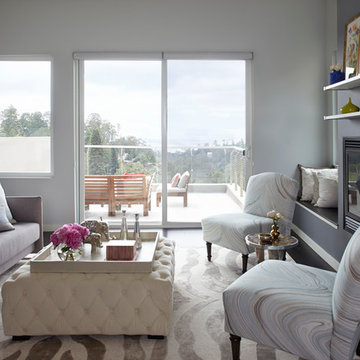
Photo of a mid-sized contemporary formal open concept living room in Seattle with grey walls, a hanging fireplace, a plaster fireplace surround, brown floor and dark hardwood floors.
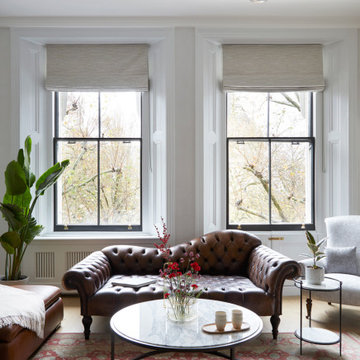
Project: Residential interior refurbishment
Site: Kensington, London
Designer: Deik (www.deik.co.uk)
Photographer: Anna Stathaki
Floral/prop stylish: Simone Bell
We have also recently completed a commercial design project for Café Kitsuné in Pantechnicon (a Nordic-Japanese inspired shop, restaurant and café).
Simplicity and understated luxury
The property is a Grade II listed building in the Queen’s Gate Conservation area. It has been carefully refurbished to make the most out of its existing period features, with all structural elements and mechanical works untouched and preserved.
The client asked for modest, understated modern luxury, and wanted to keep some of the family antique furniture.
The flat has been transformed with the use of neutral, clean and simple elements that blend subtly with the architecture of the shell. Classic furniture and modern details complement and enhance one another.
The focus in this project is on craftsmanship, handiwork and the use of traditional, natural, timeless materials. A mix of solid oak, stucco plaster, marble and bronze emphasize the building’s heritage.
The raw stucco walls provide a simple, earthy warmth, referencing artisanal plasterwork. With its muted tones and rough-hewn simplicity, stucco is the perfect backdrop for the timeless furniture and interiors.
Feature wall lights have been carefully placed to bring out the surface of the stucco, creating a dramatic feel throughout the living room and corridor.
The bathroom and shower room employ subtle, minimal details, with elegant grey marble tiles and pale oak joinery creating warm, calming tones and a relaxed atmosphere.
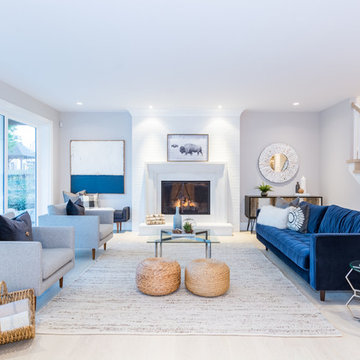
Photo of a large beach style formal living room in Brisbane with light hardwood floors, a standard fireplace, a plaster fireplace surround, beige floor and grey walls.
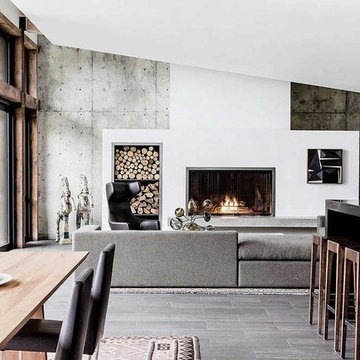
Design ideas for a large industrial formal open concept living room in San Francisco with grey walls, medium hardwood floors, a standard fireplace, a plaster fireplace surround, no tv and grey floor.
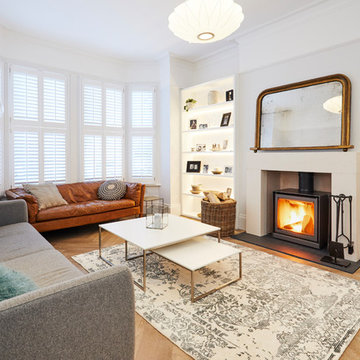
Stack London Ltd
Photo of a mid-sized contemporary living room in London with grey walls, a wood stove, a plaster fireplace surround, beige floor and medium hardwood floors.
Photo of a mid-sized contemporary living room in London with grey walls, a wood stove, a plaster fireplace surround, beige floor and medium hardwood floors.
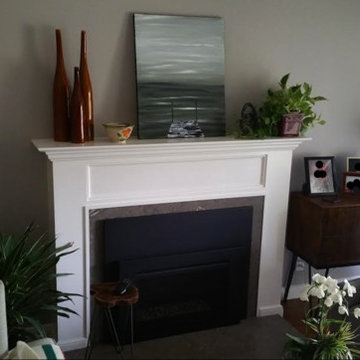
This is an example of a mid-sized traditional formal open concept living room in San Francisco with grey walls, medium hardwood floors, a standard fireplace, a plaster fireplace surround and brown floor.
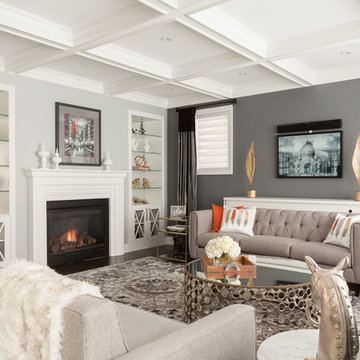
© Leslie Goodwin Photography | Interior Design by Creative Streak Interiors, http://www.houzz.com/pro/creativestreak
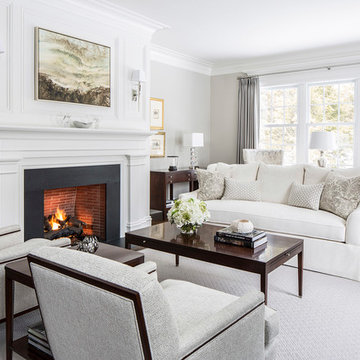
Marco Ricca Photography
Photo of a large transitional formal open concept living room in New York with grey walls, dark hardwood floors, a standard fireplace, a plaster fireplace surround, no tv and brown floor.
Photo of a large transitional formal open concept living room in New York with grey walls, dark hardwood floors, a standard fireplace, a plaster fireplace surround, no tv and brown floor.
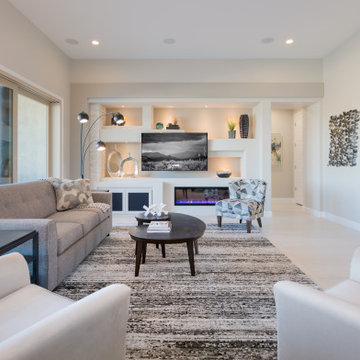
This is an example of a mid-sized contemporary open concept living room in Phoenix with grey walls, porcelain floors, a ribbon fireplace, a plaster fireplace surround, white floor and a wall-mounted tv.
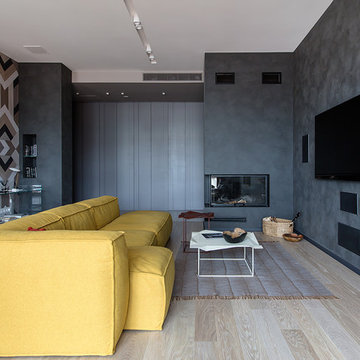
This is an example of a contemporary formal open concept living room in Moscow with grey walls, light hardwood floors, a corner fireplace, a plaster fireplace surround, a wall-mounted tv and beige floor.
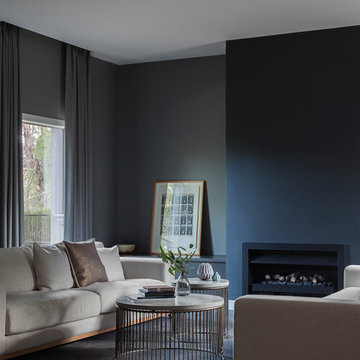
Tatjana Plitt
Photo of a mid-sized modern formal enclosed living room in Melbourne with grey walls, carpet, a standard fireplace and a plaster fireplace surround.
Photo of a mid-sized modern formal enclosed living room in Melbourne with grey walls, carpet, a standard fireplace and a plaster fireplace surround.
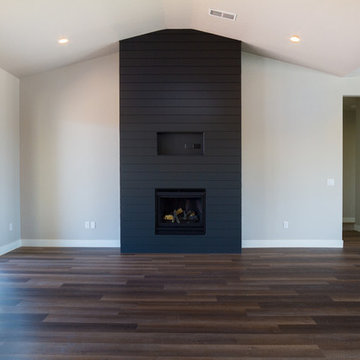
Mid-sized contemporary formal open concept living room in Austin with grey walls, dark hardwood floors, a standard fireplace, a plaster fireplace surround, no tv and brown floor.
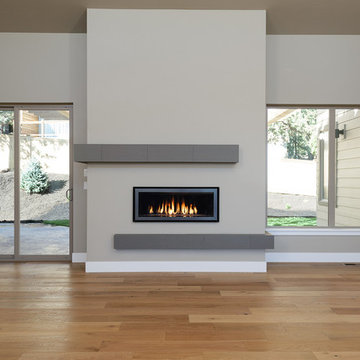
Photo of a large contemporary open concept living room in Other with a ribbon fireplace, a plaster fireplace surround, no tv, grey walls and light hardwood floors.
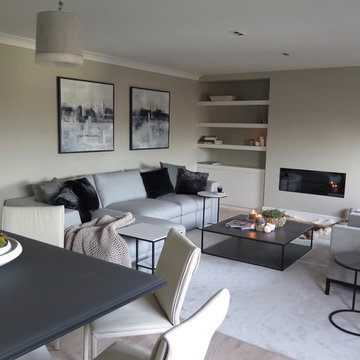
The total renovation, working with Llama Projects, the construction division of the Llama Group, of this once very dated top floor apartment in the heart of the old city of Shrewsbury. With all new electrics, fireplace, built in cabinetry, flooring and interior design & style. Our clients wanted a stylish, contemporary interior through out replacing the dated, old fashioned interior. The old fashioned electric fireplace was replaced with a modern electric fire and all new built in cabinetry was built into the property. Showcasing the lounge interior, with stylish Italian design furniture, available through our design studio. New wooden flooring throughout, John Cullen Lighting, contemporary built in cabinetry. Creating a wonderful weekend luxury pad for our Hong Kong based clients. All furniture, lighting, flooring and accessories are available through Janey Butler Interiors.
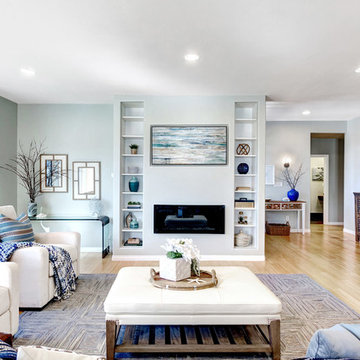
Design ideas for a beach style formal open concept living room in San Diego with grey walls, light hardwood floors, a ribbon fireplace, a plaster fireplace surround, no tv and beige floor.
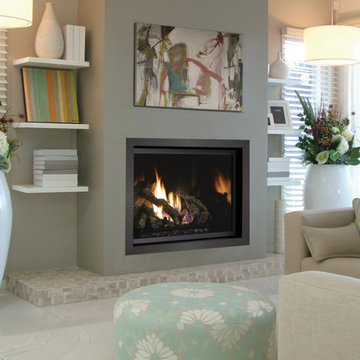
The 864™ TRV Clean Face gas fireplace is the perfect solution for anyone looking to have a big, beautiful fire that provides supplemental heat. Ideal for small to mid-sized homes or zone heating in large living spaces such as great rooms and living rooms, the 864™ clean face gas fireplace allows you to comfortable display a gorgeous, glowing fire all year-round while being able to control the heat output to a setting that is just right for you.
The large 864 square inch clean face fire view showcases the highly detailed Dancing-Fyre™ log set and glowing embers from any angle in the room. Its high quality all-glass appearance shows no visible face, grills or louvers and features the 2015 ANSI approved low visibility safety barrier to increase the overall safety of this unit for you and your family without detracting from the fire view. This deluxe gas fireplace comes with the GreenSmart® 2 system that features Comfort Control™, allowing you to turn the heat down while still maintaining the fire and glowing embers. All of the components on this fireplace can be operated simply by accessing the easy-to-use GreenSmart® 2 wall mounted remote control. With the 864™ TRV clean face gas fireplace, you are truly getting a beautiful fire view while being able to control the heat output
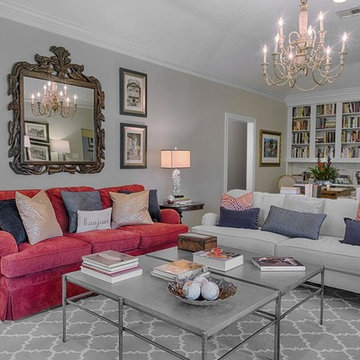
Brian Vogel
Design ideas for a mid-sized transitional formal open concept living room in Houston with grey walls, a standard fireplace, no tv, a plaster fireplace surround and painted wood floors.
Design ideas for a mid-sized transitional formal open concept living room in Houston with grey walls, a standard fireplace, no tv, a plaster fireplace surround and painted wood floors.
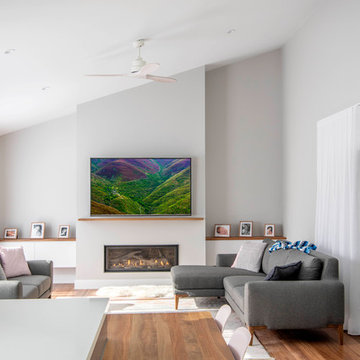
Nick Burrows
Photo of a mid-sized contemporary formal open concept living room in Canberra - Queanbeyan with grey walls, medium hardwood floors, a plaster fireplace surround, a ribbon fireplace and brown floor.
Photo of a mid-sized contemporary formal open concept living room in Canberra - Queanbeyan with grey walls, medium hardwood floors, a plaster fireplace surround, a ribbon fireplace and brown floor.
Living Room Design Photos with Grey Walls and a Plaster Fireplace Surround
5