Living Room Design Photos with Grey Walls and a Stone Fireplace Surround
Refine by:
Budget
Sort by:Popular Today
201 - 220 of 16,429 photos
Item 1 of 3
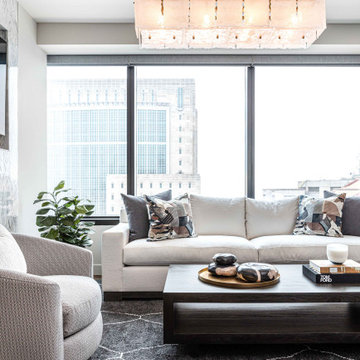
Design ideas for a small contemporary open concept living room in Sacramento with grey walls, medium hardwood floors, a standard fireplace, a stone fireplace surround, a wall-mounted tv and brown floor.
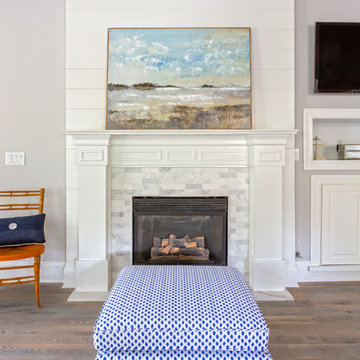
Ebony Ellis
This is an example of a mid-sized beach style open concept living room in Charleston with grey walls, light hardwood floors, a standard fireplace, a stone fireplace surround, a wall-mounted tv and grey floor.
This is an example of a mid-sized beach style open concept living room in Charleston with grey walls, light hardwood floors, a standard fireplace, a stone fireplace surround, a wall-mounted tv and grey floor.
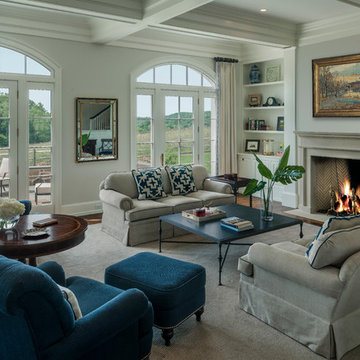
Photo: Tom Crane Photography
This is an example of a transitional open concept living room with dark hardwood floors, a standard fireplace, a stone fireplace surround, brown floor and grey walls.
This is an example of a transitional open concept living room with dark hardwood floors, a standard fireplace, a stone fireplace surround, brown floor and grey walls.
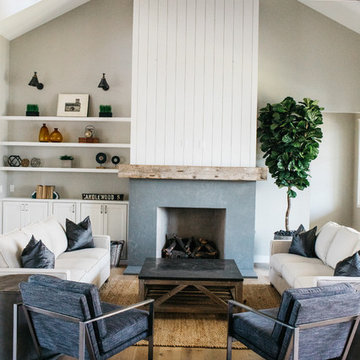
Country open concept living room in Phoenix with grey walls, light hardwood floors, a standard fireplace, a stone fireplace surround and no tv.
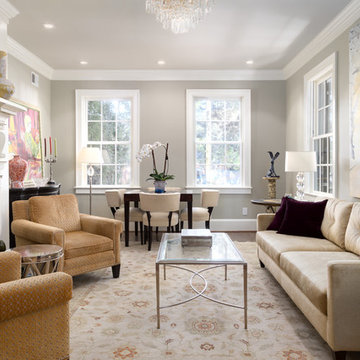
Traditional formal living room in DC Metro with grey walls, a standard fireplace and a stone fireplace surround.
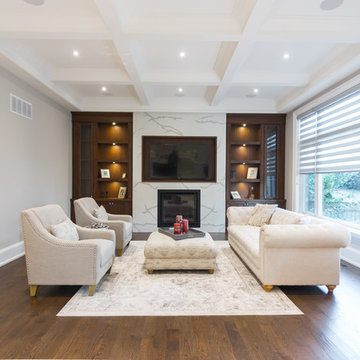
Design ideas for a mid-sized contemporary formal open concept living room in Toronto with grey walls, dark hardwood floors, a standard fireplace, a stone fireplace surround, a wall-mounted tv and brown floor.
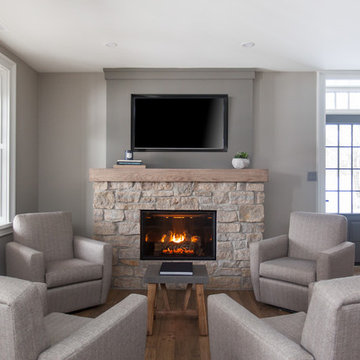
First Look Canada
Inspiration for a mid-sized country open concept living room in Toronto with grey walls, medium hardwood floors, a standard fireplace, a stone fireplace surround, a wall-mounted tv and brown floor.
Inspiration for a mid-sized country open concept living room in Toronto with grey walls, medium hardwood floors, a standard fireplace, a stone fireplace surround, a wall-mounted tv and brown floor.
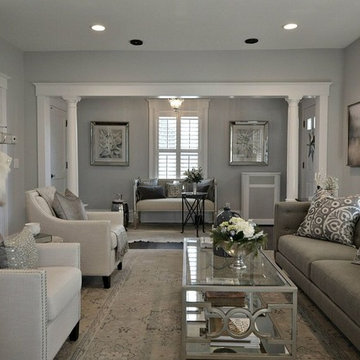
Kristine Ginsberg
This is an example of a mid-sized transitional formal enclosed living room in New York with grey walls, dark hardwood floors, a standard fireplace, no tv and a stone fireplace surround.
This is an example of a mid-sized transitional formal enclosed living room in New York with grey walls, dark hardwood floors, a standard fireplace, no tv and a stone fireplace surround.
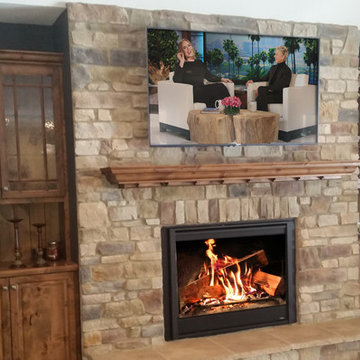
Clint Buhler
Design ideas for a mid-sized country enclosed living room in Cleveland with a ribbon fireplace, a stone fireplace surround, a wall-mounted tv, grey walls and medium hardwood floors.
Design ideas for a mid-sized country enclosed living room in Cleveland with a ribbon fireplace, a stone fireplace surround, a wall-mounted tv, grey walls and medium hardwood floors.
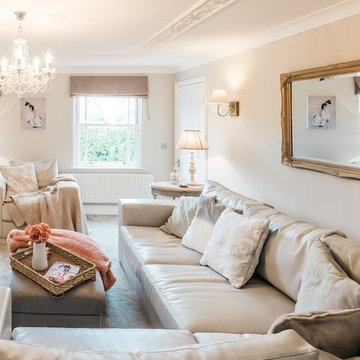
Maciek Platek
Large traditional living room in Cambridgeshire with carpet, a wood stove, a stone fireplace surround and grey walls.
Large traditional living room in Cambridgeshire with carpet, a wood stove, a stone fireplace surround and grey walls.
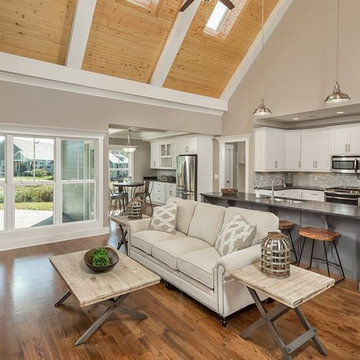
Inspiration for a large transitional formal open concept living room in Other with grey walls, medium hardwood floors, a standard fireplace and a stone fireplace surround.
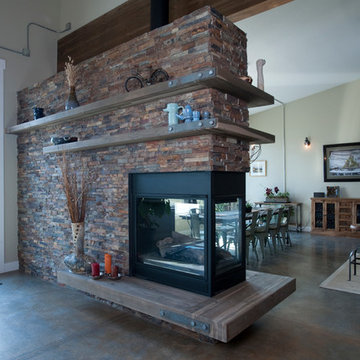
Stacked, two-sided, stone fireplace with glu-lam mantel & steel brackets
Photography by Lynn Donaldson
Inspiration for a large industrial open concept living room in Other with grey walls, concrete floors, a two-sided fireplace, a stone fireplace surround and no tv.
Inspiration for a large industrial open concept living room in Other with grey walls, concrete floors, a two-sided fireplace, a stone fireplace surround and no tv.
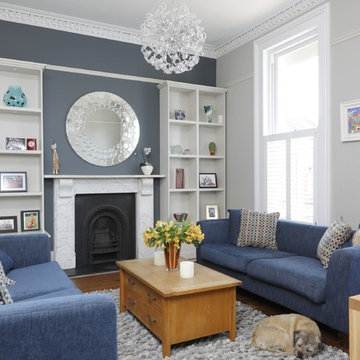
SITTING ROOM. With its three metre high ceilings, this Georgian property lends itself to statement pieces and strong colours. The large windows allow light to flood into the property, making it a very sunny house both in aspect and design. As this five bedroom house is home to four children, we thoroughly enjoyed working with each of them to make their rooms individual yet stylish. Architecturally we transformed the top floor to include two bedrooms, a bathroom and dressing area, creating a suite for two teenage girls.
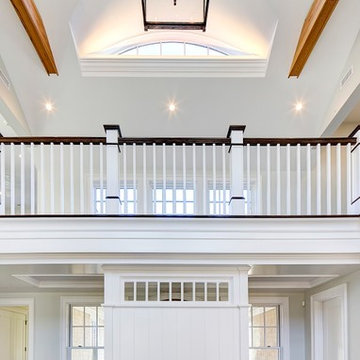
Photos by: Bob Gothard
This is an example of a large beach style formal open concept living room in Boston with grey walls, dark hardwood floors, a standard fireplace, a stone fireplace surround and a freestanding tv.
This is an example of a large beach style formal open concept living room in Boston with grey walls, dark hardwood floors, a standard fireplace, a stone fireplace surround and a freestanding tv.
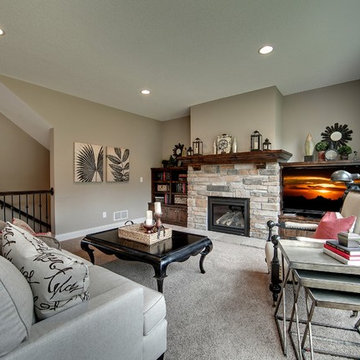
Living flows from room to room easily in this great room style living space with large windows. Photography by Spacecrafting.
Inspiration for a large traditional open concept living room in Minneapolis with grey walls, carpet, a standard fireplace, a stone fireplace surround and a built-in media wall.
Inspiration for a large traditional open concept living room in Minneapolis with grey walls, carpet, a standard fireplace, a stone fireplace surround and a built-in media wall.
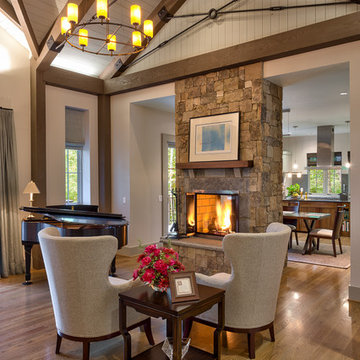
Kevin Meechan - Meechan Architectural Photography
Photo of a mid-sized country open concept living room in Other with grey walls, light hardwood floors, a two-sided fireplace, a stone fireplace surround, a music area and brown floor.
Photo of a mid-sized country open concept living room in Other with grey walls, light hardwood floors, a two-sided fireplace, a stone fireplace surround, a music area and brown floor.
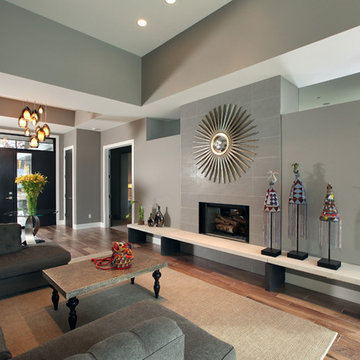
The Hasserton is a sleek take on the waterfront home. This multi-level design exudes modern chic as well as the comfort of a family cottage. The sprawling main floor footprint offers homeowners areas to lounge, a spacious kitchen, a formal dining room, access to outdoor living, and a luxurious master bedroom suite. The upper level features two additional bedrooms and a loft, while the lower level is the entertainment center of the home. A curved beverage bar sits adjacent to comfortable sitting areas. A guest bedroom and exercise facility are also located on this floor.
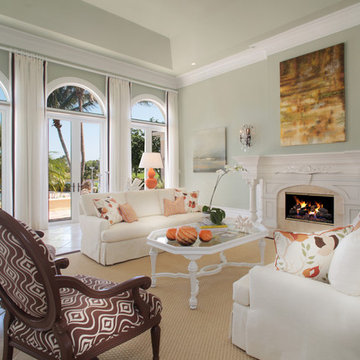
Photo by Ron Rosenzweig
Inspiration for a large contemporary formal open concept living room in Miami with grey walls, ceramic floors, a standard fireplace, a stone fireplace surround, no tv and beige floor.
Inspiration for a large contemporary formal open concept living room in Miami with grey walls, ceramic floors, a standard fireplace, a stone fireplace surround, no tv and beige floor.

Elegant, transitional living space with stone fireplace and blue floating shelves flanking the fireplace. Modern chandelier, swivel chairs and ottomans. Modern sideboard to visually divide the kitchen and living areas.
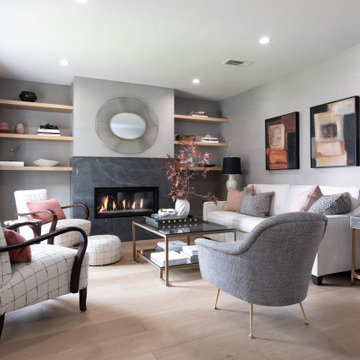
The living room received a big makeover with the removal of an outdated fireplace (on the wall with the sofa!) and we installed a new, contemporary fireplace covered in black quartzite in the center of the room. Shelves on either side of the fireplace provide plenty of room for books and decorative objects. Gray grasscloth covers the walls and brings a warmth and texture that paint cannot.
Living Room Design Photos with Grey Walls and a Stone Fireplace Surround
11