Living Room Design Photos with Grey Walls and a Stone Fireplace Surround
Refine by:
Budget
Sort by:Popular Today
161 - 180 of 16,429 photos
Item 1 of 3

Гостевой дом (баня) с двумя спальнями. Автор проекта: Ольга Перелыгина
Inspiration for an expansive contemporary open concept living room in Saint Petersburg with grey walls, porcelain floors, a standard fireplace, a stone fireplace surround and grey floor.
Inspiration for an expansive contemporary open concept living room in Saint Petersburg with grey walls, porcelain floors, a standard fireplace, a stone fireplace surround and grey floor.
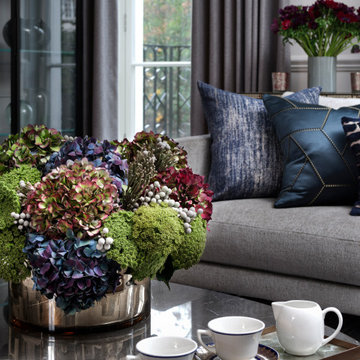
This is an example of a large contemporary formal enclosed living room in London with grey walls, a standard fireplace, a stone fireplace surround and grey floor.
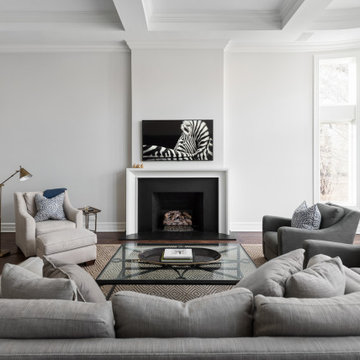
This stunning home is a combination of the best of traditional styling with clean and modern design, creating a look that will be as fresh tomorrow as it is today. Traditional white painted cabinetry in the kitchen, combined with the slab backsplash, a simpler door style and crown moldings with straight lines add a sleek, non-fussy style. An architectural hood with polished brass accents and stainless steel appliances dress up this painted kitchen for upscale, contemporary appeal. The kitchen islands offers a notable color contrast with their rich, dark, gray finish.
The stunning bar area is the entertaining hub of the home. The second bar allows the homeowners an area for their guests to hang out and keeps them out of the main work zone.
The family room used to be shut off from the kitchen. Opening up the wall between the two rooms allows for the function of modern living. The room was full of built ins that were removed to give the clean esthetic the homeowners wanted. It was a joy to redesign the fireplace to give it the contemporary feel they longed for.
Their used to be a large angled wall in the kitchen (the wall the double oven and refrigerator are on) by straightening that out, the homeowners gained better function in the kitchen as well as allowing for the first floor laundry to now double as a much needed mudroom room as well.
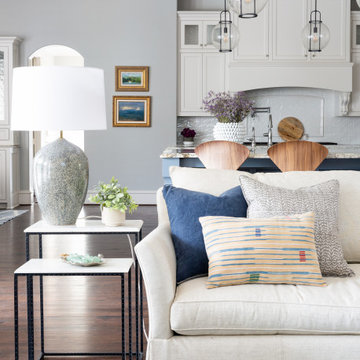
We updated the lighting above the two island and added modern barstools to make the kitchen less text-book traditional.
Large transitional open concept living room in Dallas with grey walls, dark hardwood floors, a standard fireplace, a stone fireplace surround, a wall-mounted tv and brown floor.
Large transitional open concept living room in Dallas with grey walls, dark hardwood floors, a standard fireplace, a stone fireplace surround, a wall-mounted tv and brown floor.
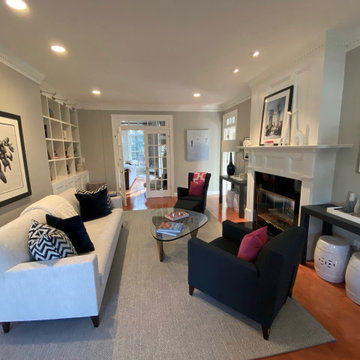
Mid-sized transitional enclosed living room in Boston with grey walls, medium hardwood floors, a two-sided fireplace, a stone fireplace surround, no tv and brown floor.
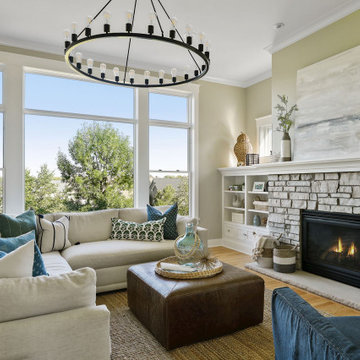
Beach style living room in Minneapolis with grey walls, light hardwood floors, a wood stove, a stone fireplace surround and no tv.
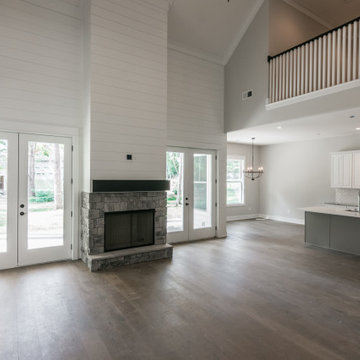
Large country open concept living room in Nashville with grey walls, vinyl floors, a standard fireplace, a stone fireplace surround and brown floor.
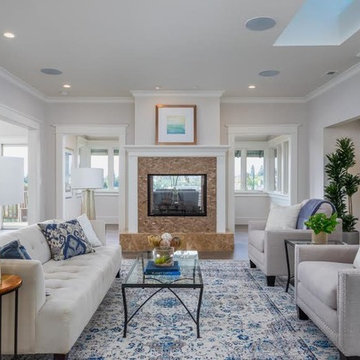
Large transitional formal open concept living room in San Francisco with grey walls, dark hardwood floors, a two-sided fireplace, a stone fireplace surround and brown floor.
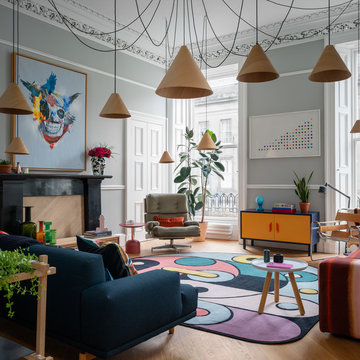
Living room at Coates Place, with rug designed by Mr Buckley for cc-tapis. Artwork by Joram Roukes, Parra & Damien Hirst. Lamp shades from Hay, fabrics from LeLievre, Romo & Dedar.
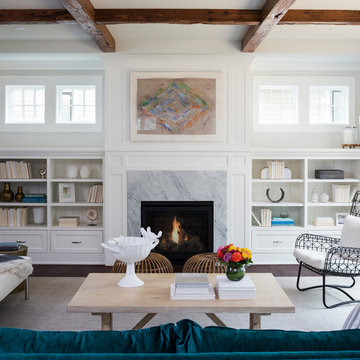
Inspiration for a large beach style living room in Minneapolis with dark hardwood floors, a standard fireplace, no tv, grey walls and a stone fireplace surround.
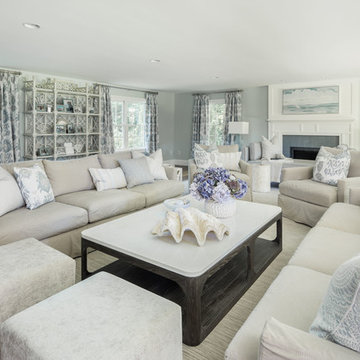
Photo of a beach style formal living room in Boston with grey walls, a standard fireplace, a stone fireplace surround and no tv.
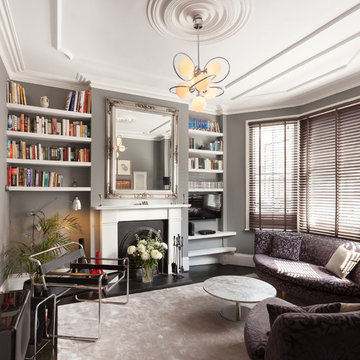
Peter Landers
Inspiration for a mid-sized contemporary formal enclosed living room in London with grey walls, dark hardwood floors, a standard fireplace, a stone fireplace surround, a wall-mounted tv and brown floor.
Inspiration for a mid-sized contemporary formal enclosed living room in London with grey walls, dark hardwood floors, a standard fireplace, a stone fireplace surround, a wall-mounted tv and brown floor.
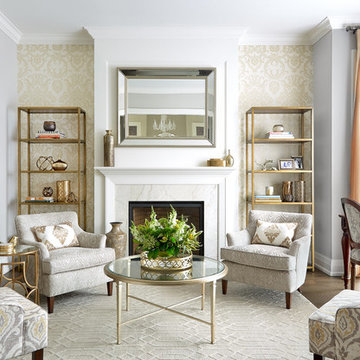
Dexter Quinto, Aquino + Bell Photography - www.aquinoandbell.com
Inspiration for a mid-sized transitional formal enclosed living room in Toronto with grey walls, medium hardwood floors, a standard fireplace, a stone fireplace surround, no tv and brown floor.
Inspiration for a mid-sized transitional formal enclosed living room in Toronto with grey walls, medium hardwood floors, a standard fireplace, a stone fireplace surround, no tv and brown floor.
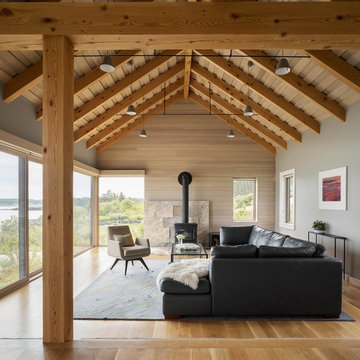
This custom living room is focused on the coastal views. Large windows and no TV allow the outside in.
Trent Bell Photography
This is an example of a beach style open concept living room in Portland Maine with grey walls, a wood stove, medium hardwood floors, a stone fireplace surround, no tv and beige floor.
This is an example of a beach style open concept living room in Portland Maine with grey walls, a wood stove, medium hardwood floors, a stone fireplace surround, no tv and beige floor.
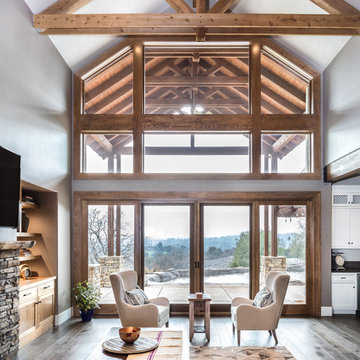
Design ideas for a large country open concept living room in Sacramento with grey walls, a standard fireplace, a stone fireplace surround, a wall-mounted tv, brown floor and dark hardwood floors.
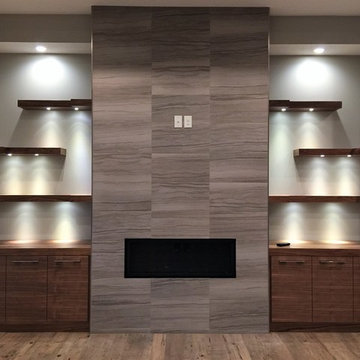
What a statement this fireplace has but to add to the appeal check out the custom floating shelves with added lighting and storage!
This is an example of a large modern open concept living room in Omaha with grey walls, medium hardwood floors, a hanging fireplace, a stone fireplace surround, a wall-mounted tv and brown floor.
This is an example of a large modern open concept living room in Omaha with grey walls, medium hardwood floors, a hanging fireplace, a stone fireplace surround, a wall-mounted tv and brown floor.
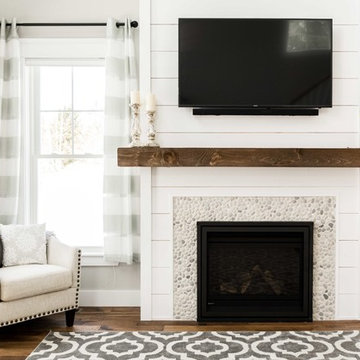
This 3,036 sq. ft custom farmhouse has layers of character on the exterior with metal roofing, cedar impressions and board and batten siding details. Inside, stunning hickory storehouse plank floors cover the home as well as other farmhouse inspired design elements such as sliding barn doors. The house has three bedrooms, two and a half bathrooms, an office, second floor laundry room, and a large living room with cathedral ceilings and custom fireplace.
Photos by Tessa Manning
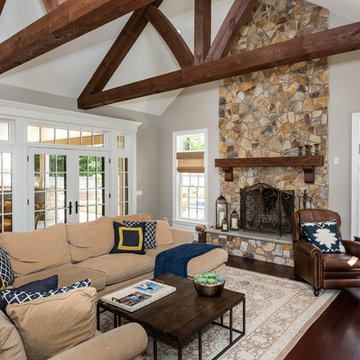
Photo of a traditional living room in Boston with grey walls, dark hardwood floors, a standard fireplace, a stone fireplace surround and brown floor.
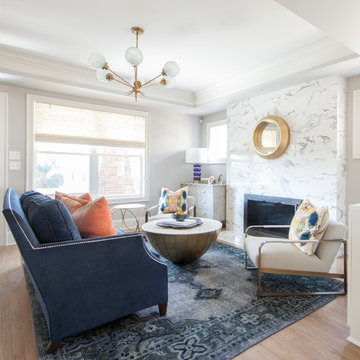
Inspiration for a transitional formal enclosed living room in Charlotte with grey walls, light hardwood floors, a standard fireplace, a stone fireplace surround, no tv and beige floor.
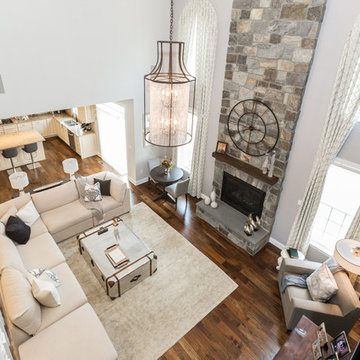
Because of the high ceiling in the living room/entertainment area we selected a large 6-foot chandelier to hang from the center of the living room and line up between windows to create a beautiful symmetry, along with the floor to ceiling stone fireplace.
We made sure that the elemental pieces of this house remain neutral, light and airy. The 5000 square foot homes design incorporates 20-foot ceilings to which we applied a spectacular wallpaper.
Living Room Design Photos with Grey Walls and a Stone Fireplace Surround
9