Living Room Design Photos with Grey Walls and a Stone Fireplace Surround
Refine by:
Budget
Sort by:Popular Today
61 - 80 of 16,429 photos
Item 1 of 3
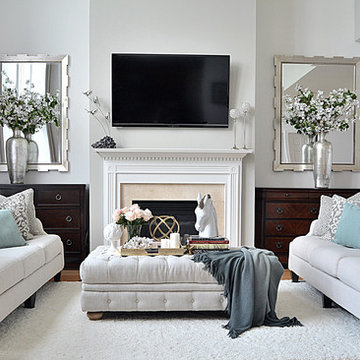
This is an example of a mid-sized transitional formal loft-style living room in Nashville with grey walls, medium hardwood floors, a standard fireplace, a stone fireplace surround and a wall-mounted tv.
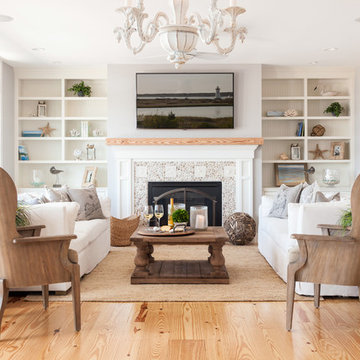
Design ideas for a large beach style formal enclosed living room in Boston with light hardwood floors, a standard fireplace, a stone fireplace surround, grey walls and no tv.
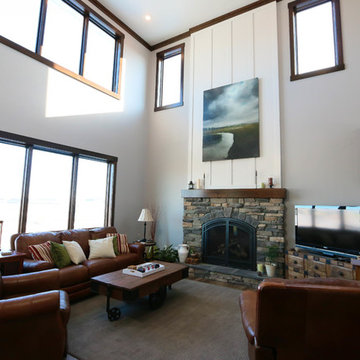
SJB
Photo of a mid-sized country open concept living room in Other with grey walls, a standard fireplace, a stone fireplace surround and a freestanding tv.
Photo of a mid-sized country open concept living room in Other with grey walls, a standard fireplace, a stone fireplace surround and a freestanding tv.
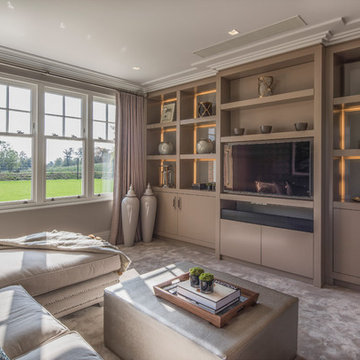
Beautiful lacquered units disguising a music centre and media unit with fan cooling system integrated.
Design ideas for a large contemporary enclosed living room in London with a library, grey walls, carpet, a standard fireplace, a stone fireplace surround and a concealed tv.
Design ideas for a large contemporary enclosed living room in London with a library, grey walls, carpet, a standard fireplace, a stone fireplace surround and a concealed tv.
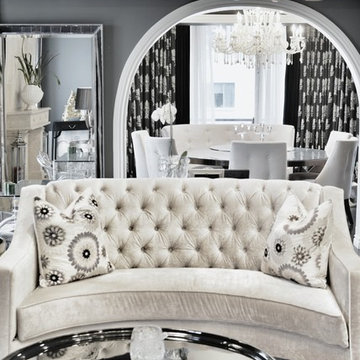
The grey paint on the walls was offset with light furniture and carpeting. The eye is brought upward due to the utilization of moldings and contrast ceiling trim colors. An oversized mirror helps the space feel even larger.
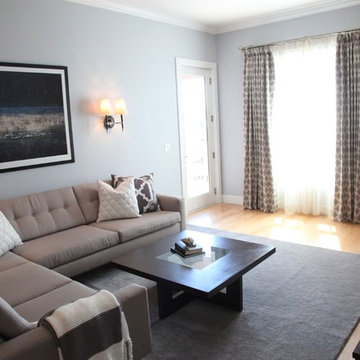
Photo-shoot by Lola Studios of Portland Maine
Fine Art Photography by Vox Photographs Portland Maine
Inspiration for a mid-sized contemporary open concept living room in Portland Maine with grey walls, light hardwood floors, a corner fireplace, a stone fireplace surround and a freestanding tv.
Inspiration for a mid-sized contemporary open concept living room in Portland Maine with grey walls, light hardwood floors, a corner fireplace, a stone fireplace surround and a freestanding tv.
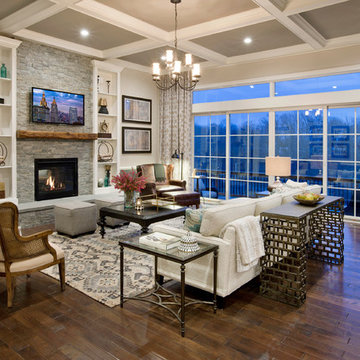
Taylor Photography
Inspiration for a traditional living room in Philadelphia with grey walls, dark hardwood floors, a standard fireplace, a stone fireplace surround and a wall-mounted tv.
Inspiration for a traditional living room in Philadelphia with grey walls, dark hardwood floors, a standard fireplace, a stone fireplace surround and a wall-mounted tv.
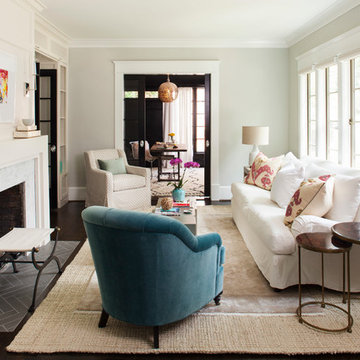
Jeff Herr
Design ideas for a small transitional formal enclosed living room in Atlanta with grey walls, dark hardwood floors, a standard fireplace and a stone fireplace surround.
Design ideas for a small transitional formal enclosed living room in Atlanta with grey walls, dark hardwood floors, a standard fireplace and a stone fireplace surround.
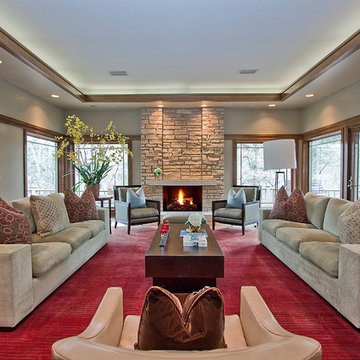
3wiredesigns is a professional photography and real estate marketing firm located in Central Arkansas. We specialize is showcasing premier properties and luxury estates for sale in the Little Rock area. Photography Credit: CHRIS WHITE
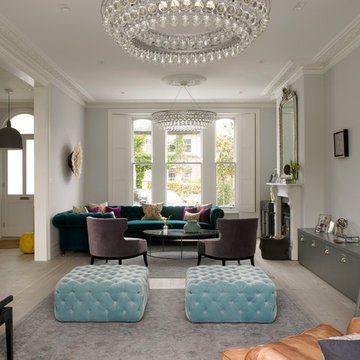
The ground floor of the property has been opened-up as far as possible so as to maximise the illusion of space and daylight. The two original reception rooms have been combined to form a single, grand living room with a central large opening leading to the entrance hall.
Victorian-style plaster cornices and ceiling roses, painted timber sash windows with folding shutters, painted timber architraves and moulded skirtings, and a new limestone fire surround have been installed in keeping with the period of the house. The Dinesen douglas fir floorboards have been laid on piped underfloor heating.
Photographer: Nick Smith
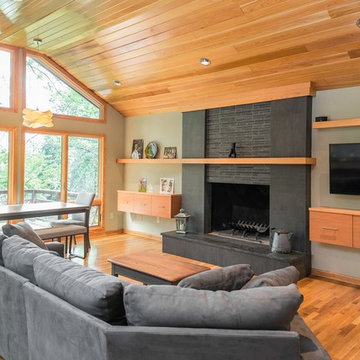
Photographer: Kevin Colquhoun
Design ideas for a large contemporary open concept living room in New York with a standard fireplace, a wall-mounted tv, grey walls, light hardwood floors and a stone fireplace surround.
Design ideas for a large contemporary open concept living room in New York with a standard fireplace, a wall-mounted tv, grey walls, light hardwood floors and a stone fireplace surround.
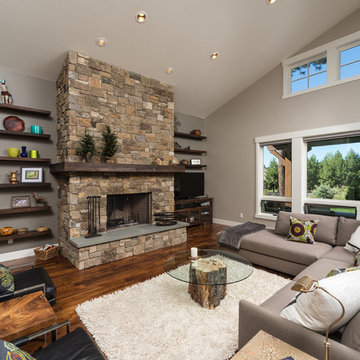
When our client bought their lot in Broken Top they did not build for years. Living in San Diego,they decided in 2011 to build a vacation home/ future retirement abode. Their vision included a welcoming single level with relaxing Master bedroom and bath, a kitchen/living/dining space to entertain family and friends, and an outdoor living space to enjoy the sunsets.Their vision became reality!! It also includes a wonderful second bedroom perfect for guests, with a separate entrance and a private bath with walk-in shower. The third bedroom doubles as an office with lots of windows.
The home is rustic from the front. Upon entering one notices the open floor plan and contemporary kitchen design as well as the beautiful rock fireplace and abundance of light. An extra-large island in the kitchen includes a wine cooler, bar sink, and eating area. The décor of the home is comfortable and warm. And the stunning dark Acacia wood flooring runs throughout the main living area.
This home is 3210 square feet on a single level. Natural mature landscaping surrounds the home giving it a settled-in feeling. This is a perfect home for retirees who host guests, or a small family. In this case,the couple will use it as their vacation get-away with retirement in their scope.
Ross Chandler
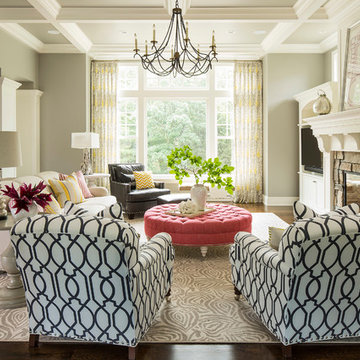
Martha O'Hara Interiors, Interior Design | L. Cramer Builders + Remodelers, Builder | Troy Thies, Photography | Shannon Gale, Photo Styling
Please Note: All “related,” “similar,” and “sponsored” products tagged or listed by Houzz are not actual products pictured. They have not been approved by Martha O’Hara Interiors nor any of the professionals credited. For information about our work, please contact design@oharainteriors.com.
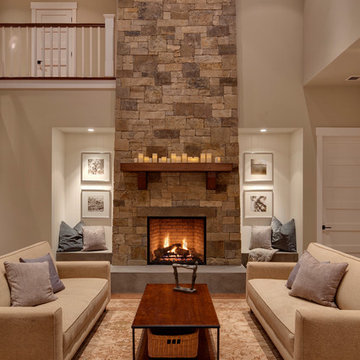
This fireplace was handcrafted and dry-stacked by an artisan mason who shaped and placed each stone by hand. Our designer hand-picked stones from each palate to coordinate with the interior finishes. Remaining stones were also hand-selected for the outdoor kitchen, adjacent to this space.
Photo: Clarity NW Photography
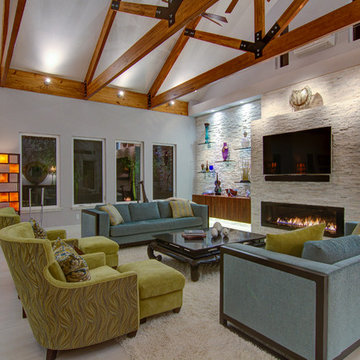
The Pearl is a Contemporary styled Florida Tropical home. The Pearl was designed and built by Josh Wynne Construction. The design was a reflection of the unusually shaped lot which is quite pie shaped. This green home is expected to achieve the LEED Platinum rating and is certified Energy Star, FGBC Platinum and FPL BuildSmart. Photos by Ryan Gamma
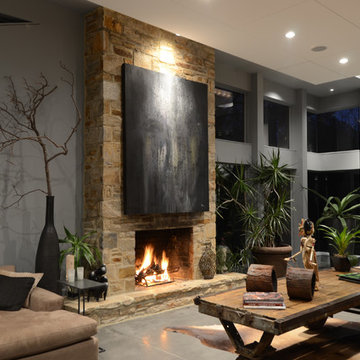
Design ideas for a large contemporary open concept living room in Baltimore with grey walls, concrete floors, a standard fireplace, a stone fireplace surround, no tv and grey floor.
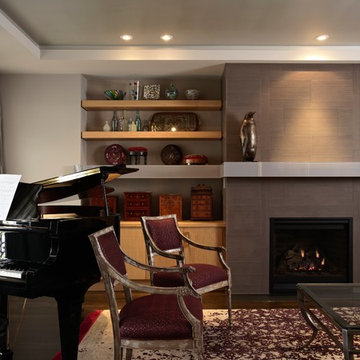
Photo of a mid-sized contemporary loft-style living room in Minneapolis with grey walls, dark hardwood floors, a standard fireplace, a stone fireplace surround and no tv.

Inspiration for a contemporary open concept living room in San Francisco with grey walls, dark hardwood floors, a standard fireplace, a stone fireplace surround, no tv and brown floor.
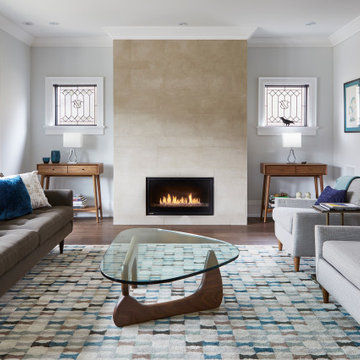
Inspiration for a mid-sized modern formal enclosed living room in Toronto with a stone fireplace surround, no tv, brown floor, grey walls, dark hardwood floors and a standard fireplace.
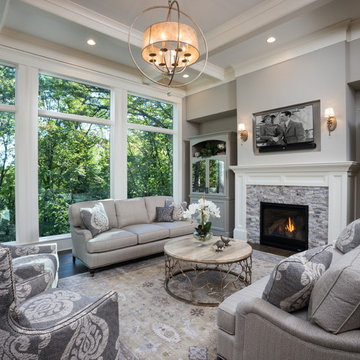
Photo of a large transitional formal open concept living room in Minneapolis with grey walls, a standard fireplace, a stone fireplace surround, a wall-mounted tv, dark hardwood floors and brown floor.
Living Room Design Photos with Grey Walls and a Stone Fireplace Surround
4