Living Room Design Photos with Grey Walls and Brick Floors
Refine by:
Budget
Sort by:Popular Today
1 - 20 of 23 photos
Item 1 of 3
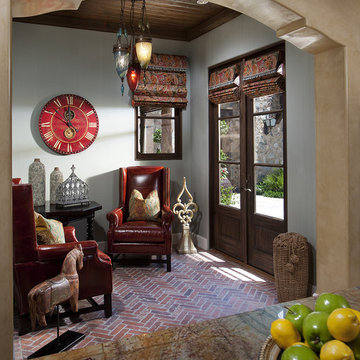
Photography By Dino Tonn
Inspiration for a small mediterranean living room in Phoenix with brick floors, grey walls and red floor.
Inspiration for a small mediterranean living room in Phoenix with brick floors, grey walls and red floor.
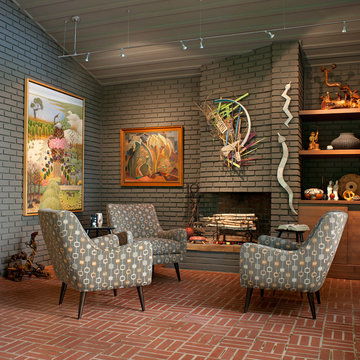
This mid-century mountain modern home was originally designed in the early 1950s. The house has ample windows that provide dramatic views of the adjacent lake and surrounding woods. The current owners wanted to only enhance the home subtly, not alter its original character. The majority of exterior and interior materials were preserved, while the plan was updated with an enhanced kitchen and master suite. Added daylight to the kitchen was provided by the installation of a new operable skylight. New large format porcelain tile and walnut cabinets in the master suite provided a counterpoint to the primarily painted interior with brick floors.
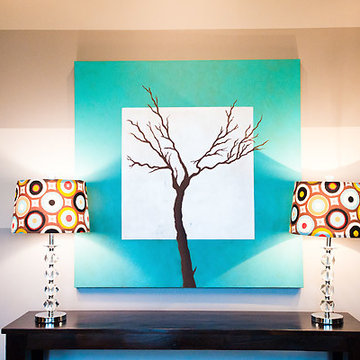
This is an example of a mid-sized eclectic formal open concept living room in Oklahoma City with grey walls, brick floors and red floor.
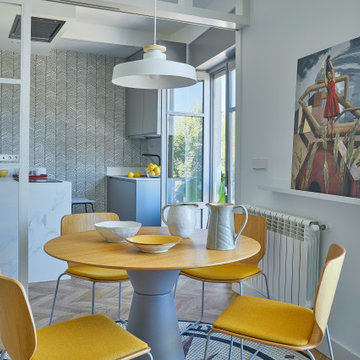
Salón comedor unido a la cocina con puertas correderas .Mesa y sillas de Inclass. Cuadro de Juanjo Viota. Cocina con península y campana perimetral empotrada en el techo con muebles lacados en gris y encimera de porcelánico Calacatta
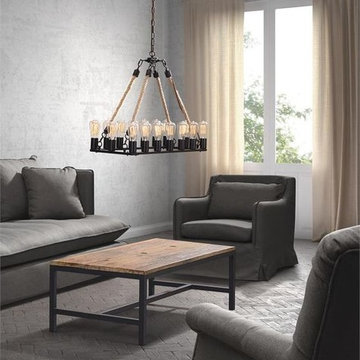
This industrial pendant fixture by Zuo Modern Contemporary certainly looks great in this living room, but it would also complement a dining room or kitchen island quite nicely. A very versatile industrial fixture!
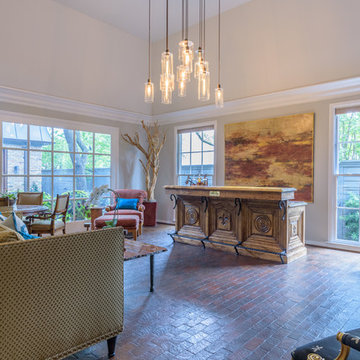
Design and build by RPCD, Inc. All images © 2017 Mike Healey Productions, Inc.
Inspiration for a large transitional open concept living room in Dallas with a home bar, grey walls, brick floors, a built-in media wall and brown floor.
Inspiration for a large transitional open concept living room in Dallas with a home bar, grey walls, brick floors, a built-in media wall and brown floor.
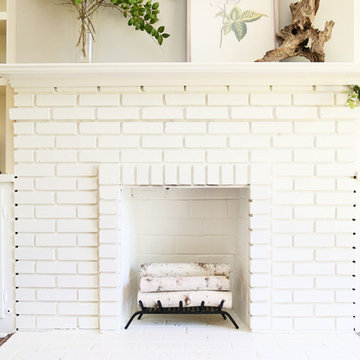
Sarah Baker
Photo of a country living room in New Orleans with grey walls, brick floors and a brick fireplace surround.
Photo of a country living room in New Orleans with grey walls, brick floors and a brick fireplace surround.
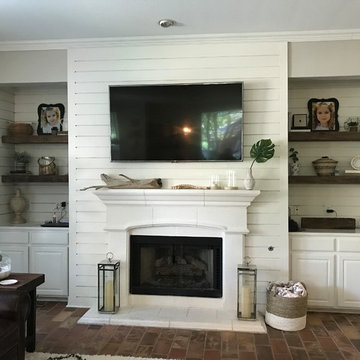
Photo of a mid-sized country open concept living room in Dallas with grey walls, a standard fireplace, a wall-mounted tv, brick floors, a wood fireplace surround and brown floor.
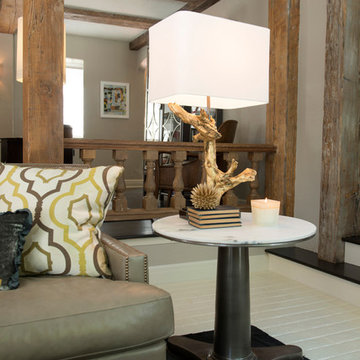
Photos by Randy Colwell
Photo of a mid-sized traditional open concept living room in Other with grey walls, brick floors, a standard fireplace, a brick fireplace surround and a wall-mounted tv.
Photo of a mid-sized traditional open concept living room in Other with grey walls, brick floors, a standard fireplace, a brick fireplace surround and a wall-mounted tv.
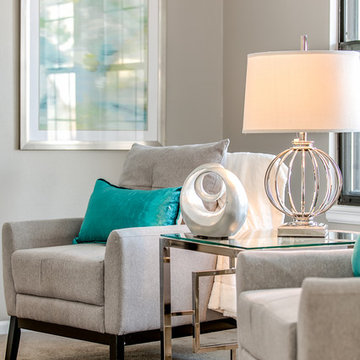
Mid-sized transitional enclosed living room in Other with grey walls and brick floors.
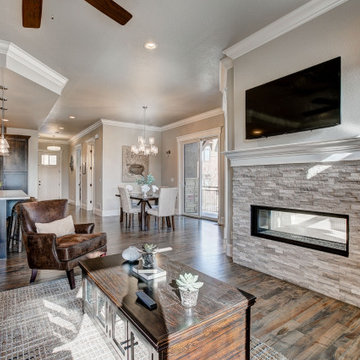
Inspiration for an eclectic living room in Denver with a standard fireplace, a brick fireplace surround, grey walls, brick floors, a wall-mounted tv and brown floor.
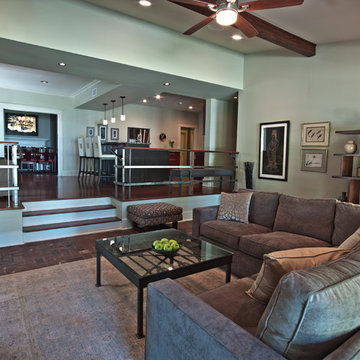
This view from the den shows the new kitchen and island, with a casual seating area to the left of the island. Removing the three walls opened up the space for cooking and entertaining.
A coffee table - made from a New Orleans wrought iron gate - is a fine accent piece from the client's existing items that New Mood Design integrated into a sofa grouping.
Visit New Mood Design's "before and after album" on Facebook to see how we transformed this home: http://on.fb.me/xWvRhv
Photography © David Humphreys
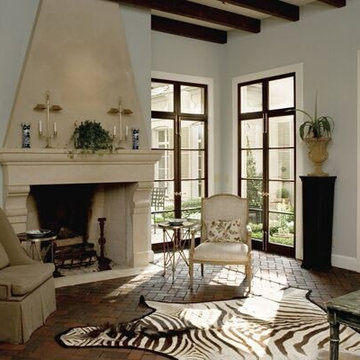
Photo of a mid-sized contemporary formal enclosed living room in Atlanta with grey walls, brick floors, a hanging fireplace, a plaster fireplace surround and no tv.
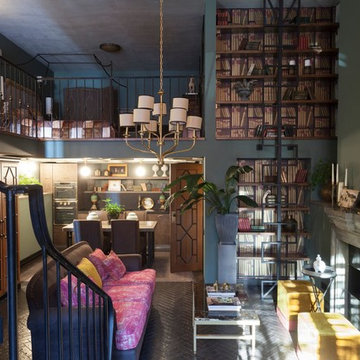
Алексей Комиссаров, Арина Карпова
This is an example of a large eclectic loft-style living room in Moscow with brick floors, a standard fireplace, a concrete fireplace surround and grey walls.
This is an example of a large eclectic loft-style living room in Moscow with brick floors, a standard fireplace, a concrete fireplace surround and grey walls.
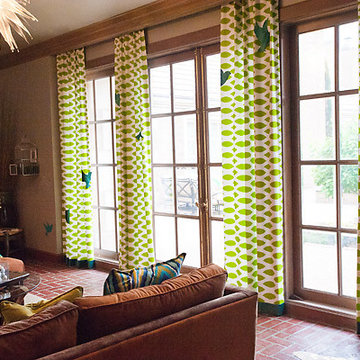
Photo of a mid-sized eclectic open concept living room in Oklahoma City with grey walls, brick floors and red floor.
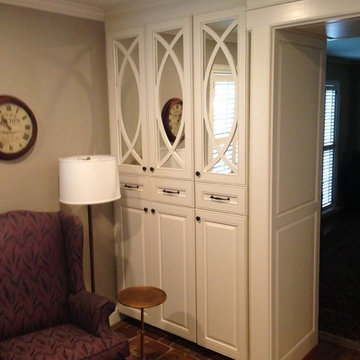
Photo of a traditional enclosed living room in Houston with grey walls, brick floors and red floor.
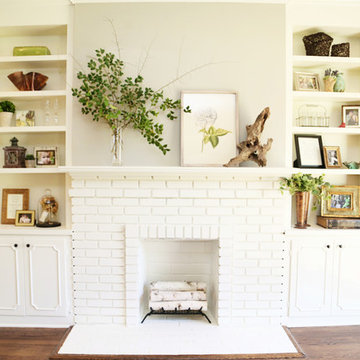
Sarah Baker
Photo of a country living room in New Orleans with grey walls, brick floors and a brick fireplace surround.
Photo of a country living room in New Orleans with grey walls, brick floors and a brick fireplace surround.
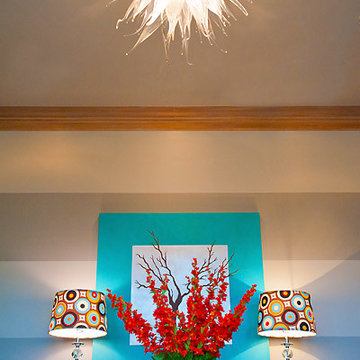
Photo of an eclectic formal open concept living room in Oklahoma City with grey walls, brick floors and red floor.
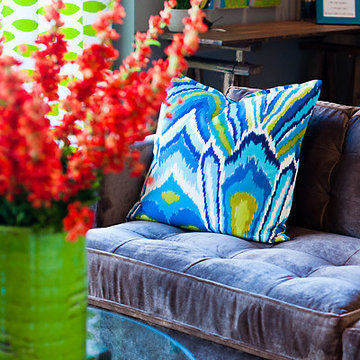
Inspiration for a mid-sized eclectic formal open concept living room in Oklahoma City with grey walls, brick floors and red floor.
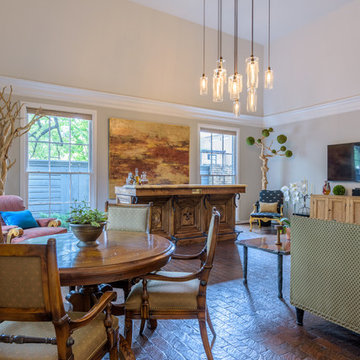
Design and build by RPCD, Inc. All images © 2017 Mike Healey Productions, Inc.
Large transitional open concept living room in Dallas with a home bar, grey walls, brick floors, a built-in media wall and brown floor.
Large transitional open concept living room in Dallas with a home bar, grey walls, brick floors, a built-in media wall and brown floor.
Living Room Design Photos with Grey Walls and Brick Floors
1