Living Room Design Photos with Grey Walls and Carpet
Refine by:
Budget
Sort by:Popular Today
81 - 100 of 5,522 photos
Item 1 of 3
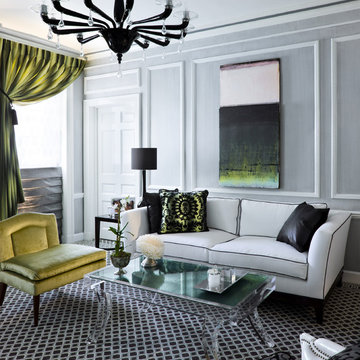
Photo of a mid-sized contemporary formal enclosed living room in New York with grey walls, carpet, a standard fireplace and a tile fireplace surround.

Formal Living Room, Featuring Wood Burner, Bespoke Joinery , Coving
Mid-sized eclectic formal living room in West Midlands with grey walls, carpet, a wood stove, a plaster fireplace surround, a wall-mounted tv, grey floor, recessed and wallpaper.
Mid-sized eclectic formal living room in West Midlands with grey walls, carpet, a wood stove, a plaster fireplace surround, a wall-mounted tv, grey floor, recessed and wallpaper.
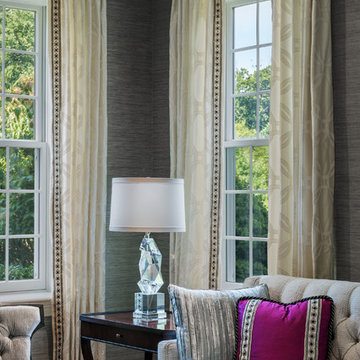
Design ideas for a mid-sized transitional formal enclosed living room in Philadelphia with grey walls, carpet and no tv.
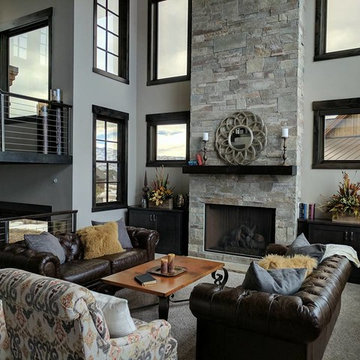
Inspiration for a mid-sized country formal open concept living room in Salt Lake City with grey walls, carpet, a standard fireplace, a stone fireplace surround, grey floor and no tv.
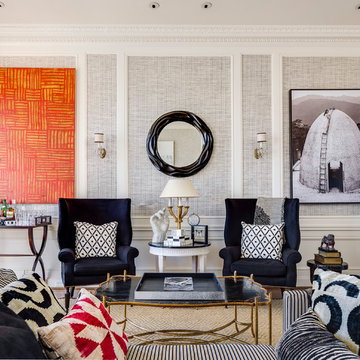
The living room has, for the most part, a neutral pallet with bright orange and red accent colors to add interest and variation to the space. A Phillip Jeffries wallpaper creates a textural canvas for the showcased art. Custom chairs are upholstered in a combination of cashmere and hair-on-hide.
Left: Abstract by Robert Kelly
Right: Photograph by Danielle Nelson Mourning.
Photographer: Christoper Stark
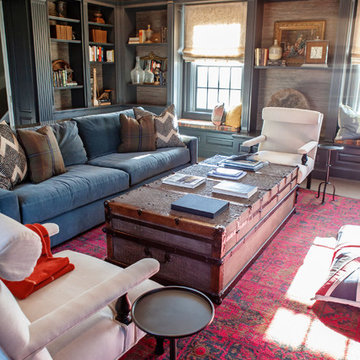
Inspiration for a large eclectic formal enclosed living room in Columbus with grey walls, carpet, a standard fireplace, a wood fireplace surround, no tv and beige floor.
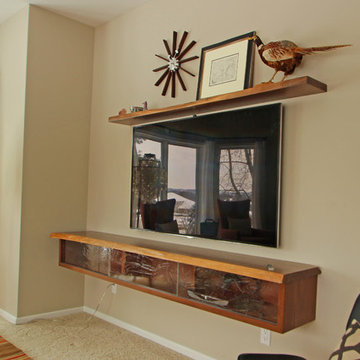
Custom made cabinet from a Walnut tree taken down locally in the Vilas neighborhood. Leaving live edge on the cabinet and shelf show the light color sapwood to give contrast.
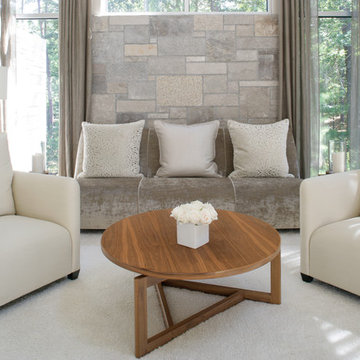
A stunning farmhouse styled home is given a light and airy contemporary design! Warm neutrals, clean lines, and organic materials adorn every room, creating a bright and inviting space to live.
The rectangular swimming pool, library, dark hardwood floors, artwork, and ornaments all entwine beautifully in this elegant home.
Project Location: The Hamptons. Project designed by interior design firm, Betty Wasserman Art & Interiors. From their Chelsea base, they serve clients in Manhattan and throughout New York City, as well as across the tri-state area and in The Hamptons.
For more about Betty Wasserman, click here: https://www.bettywasserman.com/
To learn more about this project, click here: https://www.bettywasserman.com/spaces/modern-farmhouse/
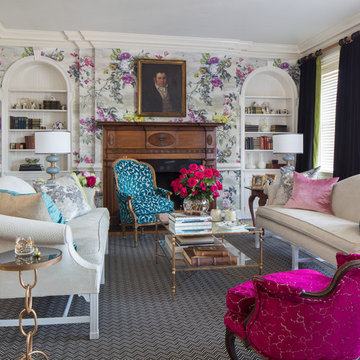
Gordon Gregory Photography
Photo of a mid-sized eclectic formal enclosed living room in Richmond with grey walls, carpet, a standard fireplace, a stone fireplace surround, no tv and black floor.
Photo of a mid-sized eclectic formal enclosed living room in Richmond with grey walls, carpet, a standard fireplace, a stone fireplace surround, no tv and black floor.
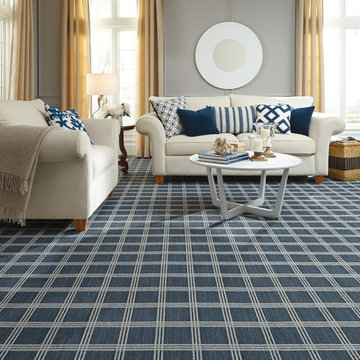
Large transitional formal open concept living room in New York with grey walls, carpet, no fireplace and no tv.
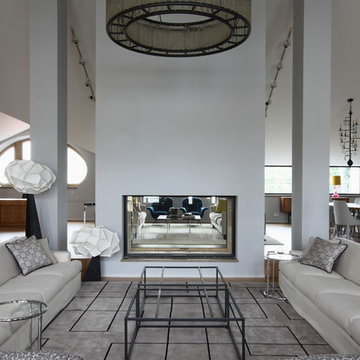
This is an example of an expansive industrial formal open concept living room in Moscow with grey walls, a two-sided fireplace, a concrete fireplace surround, carpet and grey floor.
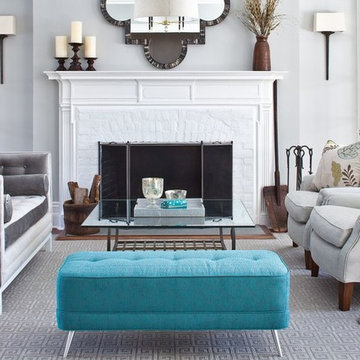
Design ideas for a mid-sized transitional formal enclosed living room in New York with grey walls, carpet, a standard fireplace, a brick fireplace surround, no tv and grey floor.
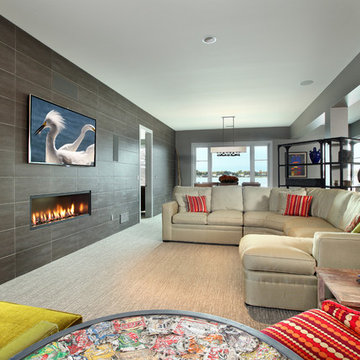
The Hasserton is a sleek take on the waterfront home. This multi-level design exudes modern chic as well as the comfort of a family cottage. The sprawling main floor footprint offers homeowners areas to lounge, a spacious kitchen, a formal dining room, access to outdoor living, and a luxurious master bedroom suite. The upper level features two additional bedrooms and a loft, while the lower level is the entertainment center of the home. A curved beverage bar sits adjacent to comfortable sitting areas. A guest bedroom and exercise facility are also located on this floor.
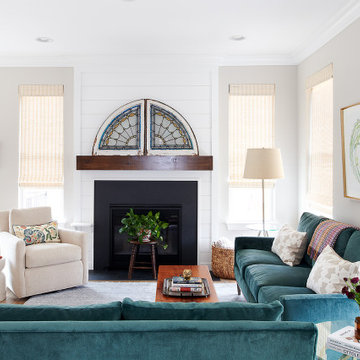
Design ideas for a mid-sized transitional open concept living room in Philadelphia with grey walls, carpet, a standard fireplace, a wood fireplace surround, no tv and blue floor.
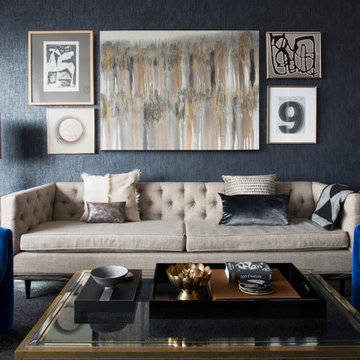
This is an example of a mid-sized transitional living room in New York with grey walls, carpet and grey floor.
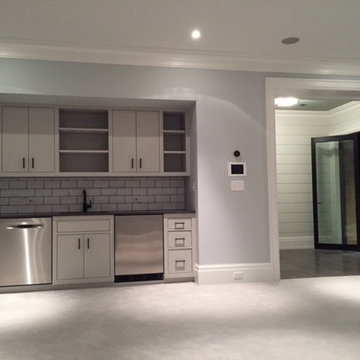
Photo of a large transitional enclosed living room in New York with a home bar, grey walls, carpet, a ribbon fireplace, a tile fireplace surround and grey floor.
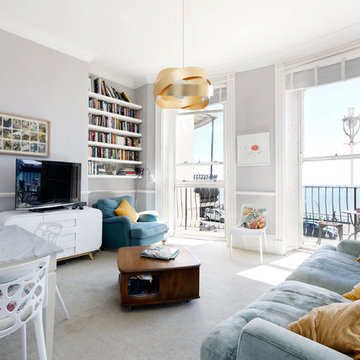
Emma Wood
Inspiration for a mid-sized contemporary formal enclosed living room in Sussex with grey walls, carpet, a freestanding tv and beige floor.
Inspiration for a mid-sized contemporary formal enclosed living room in Sussex with grey walls, carpet, a freestanding tv and beige floor.
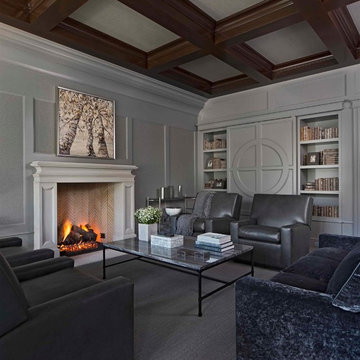
Photo by Beth Singer
Inspiration for a transitional living room in Detroit with a library, grey walls, carpet, a standard fireplace, a stone fireplace surround, a concealed tv and grey floor.
Inspiration for a transitional living room in Detroit with a library, grey walls, carpet, a standard fireplace, a stone fireplace surround, a concealed tv and grey floor.
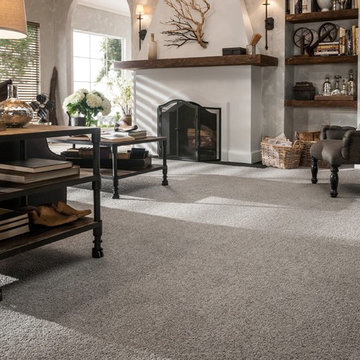
Photo of a mid-sized country formal enclosed living room in Orange County with grey walls, carpet, a standard fireplace, a plaster fireplace surround and grey floor.
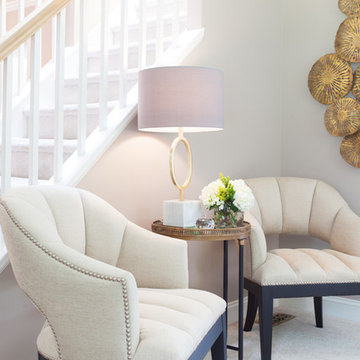
Photographer: Jon Friedrich
This is an example of a small traditional formal enclosed living room in Other with grey walls, carpet, no fireplace and white floor.
This is an example of a small traditional formal enclosed living room in Other with grey walls, carpet, no fireplace and white floor.
Living Room Design Photos with Grey Walls and Carpet
5