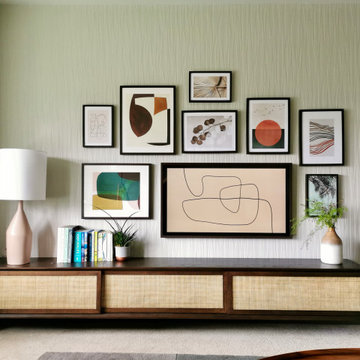Living Room Design Photos with Grey Walls and Carpet
Refine by:
Budget
Sort by:Popular Today
101 - 120 of 5,522 photos
Item 1 of 3
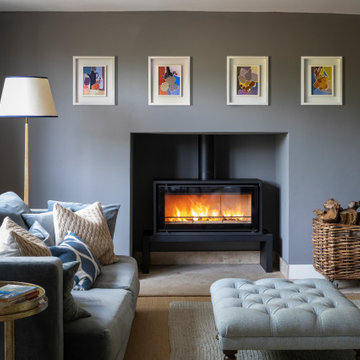
Transitional enclosed living room in London with grey walls, carpet and brown floor.
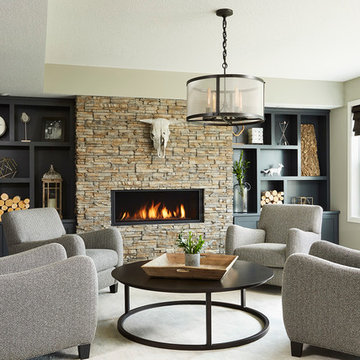
Design ideas for a large transitional formal enclosed living room in Minneapolis with grey walls, a stone fireplace surround, no tv, carpet and a ribbon fireplace.
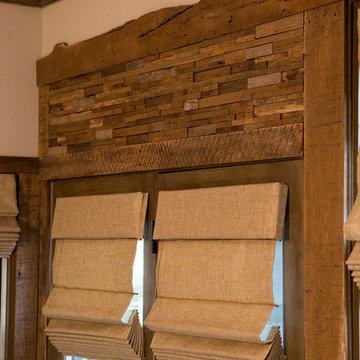
Embracing the notion of commissioning artists and hiring a General Contractor in a single stroke, the new owners of this Grove Park condo hired WSM Craft to create a space to showcase their collection of contemporary folk art. The entire home is trimmed in repurposed wood from the WNC Livestock Market, which continues to become headboards, custom cabinetry, mosaic wall installations, and the mantle for the massive stone fireplace. The sliding barn door is outfitted with hand forged ironwork, and faux finish painting adorns walls, doors, and cabinetry and furnishings, creating a seamless unity between the built space and the décor.
Michael Oppenheim Photography
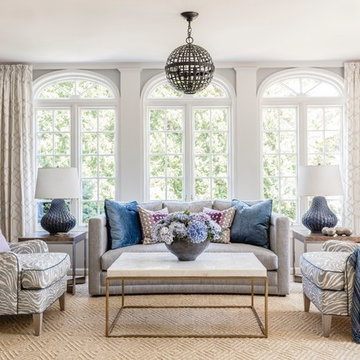
This is an example of a traditional living room in Boston with grey walls, carpet and beige floor.
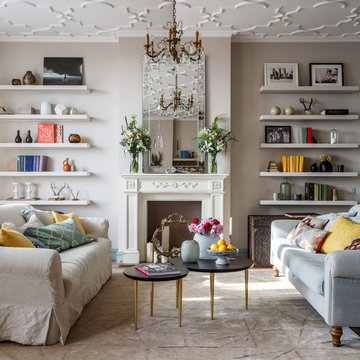
Михаил Лоскутов
Photo of an eclectic formal enclosed living room in Moscow with grey walls, carpet and beige floor.
Photo of an eclectic formal enclosed living room in Moscow with grey walls, carpet and beige floor.
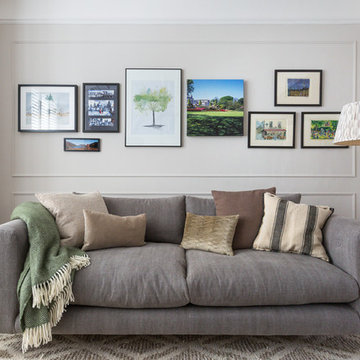
Cathy Pyle
Photo of a contemporary living room in London with grey walls and carpet.
Photo of a contemporary living room in London with grey walls and carpet.
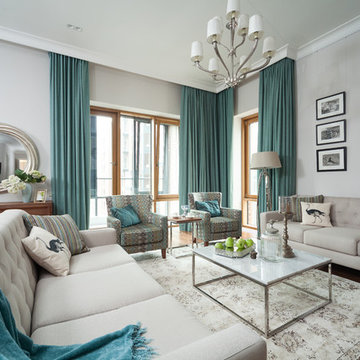
Андрей Хроленок
Inspiration for a large traditional formal living room in Moscow with grey walls and carpet.
Inspiration for a large traditional formal living room in Moscow with grey walls and carpet.
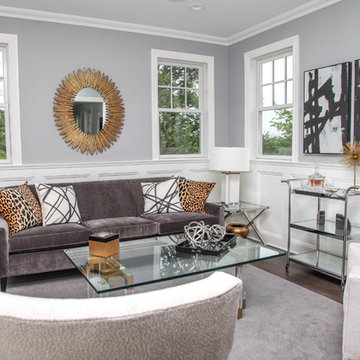
This is an example of a mid-sized traditional formal enclosed living room in New York with grey walls, carpet, no fireplace and no tv.
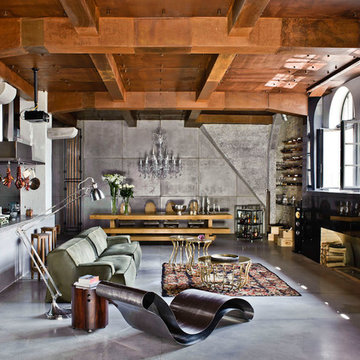
This is an example of a large industrial formal open concept living room in New York with grey walls, carpet, no fireplace and no tv.
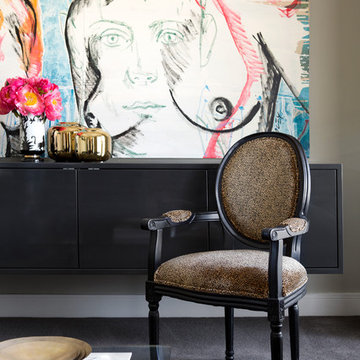
Photo Credit: Monad Visual
Photo of a large contemporary open concept living room in Sydney with grey walls and carpet.
Photo of a large contemporary open concept living room in Sydney with grey walls and carpet.
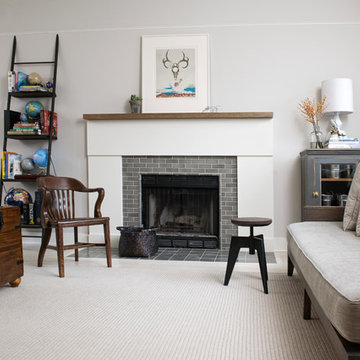
Mid-sized traditional formal open concept living room in Chicago with grey walls, carpet, a standard fireplace, a tile fireplace surround, no tv and beige floor.
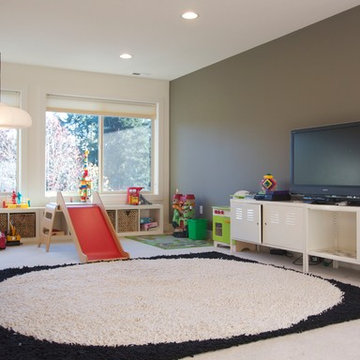
Design ideas for a large contemporary enclosed living room in Seattle with grey walls, carpet, a freestanding tv and white floor.
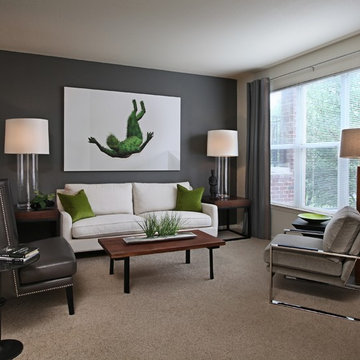
The neutral pallette within the common area of this loft was punctuated by the use of bold green accents.
Jeff Garland Photography
Photo of a mid-sized contemporary living room in Detroit with grey walls and carpet.
Photo of a mid-sized contemporary living room in Detroit with grey walls and carpet.
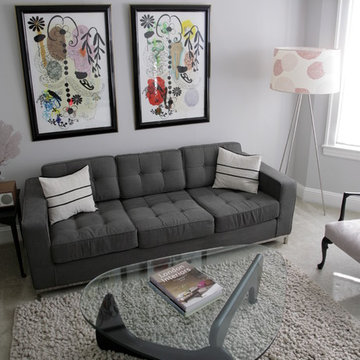
This is an example of a large modern formal enclosed living room in Los Angeles with grey walls, carpet, no fireplace and no tv.
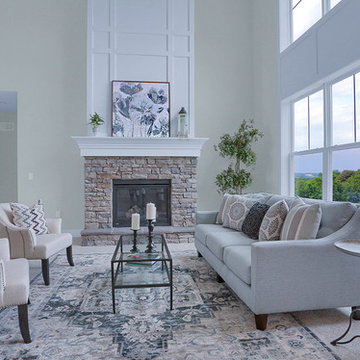
This 2-story home with first-floor owner’s suite includes a 3-car garage and an inviting front porch. A dramatic 2-story ceiling welcomes you into the foyer where hardwood flooring extends throughout the dining room, kitchen, and breakfast area. The foyer is flanked by the study to the left and the formal dining room with stylish ceiling trim and craftsman style wainscoting to the right. The spacious great room with 2-story ceiling includes a cozy gas fireplace with stone surround and trim detail above the mantel. Adjacent to the great room is the kitchen and breakfast area. The kitchen is well-appointed with slate stainless steel appliances, Cambria quartz countertops with tile backsplash, and attractive cabinetry featuring shaker crown molding. The sunny breakfast area provides access to the patio and backyard. The owner’s suite with elegant tray ceiling detail includes a private bathroom with 6’ tile shower with a fiberglass base, an expansive closet, and double bowl vanity with cultured marble top. The 2nd floor includes 3 additional bedrooms and a full bathroom.
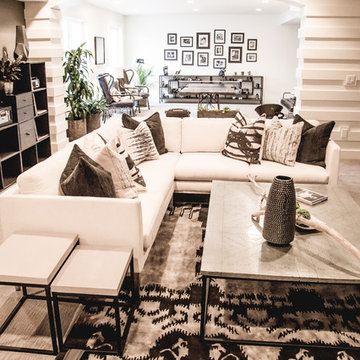
Tim Thompson Photography
Large contemporary open concept living room in Salt Lake City with a home bar, grey walls, carpet, no fireplace, a built-in media wall and grey floor.
Large contemporary open concept living room in Salt Lake City with a home bar, grey walls, carpet, no fireplace, a built-in media wall and grey floor.
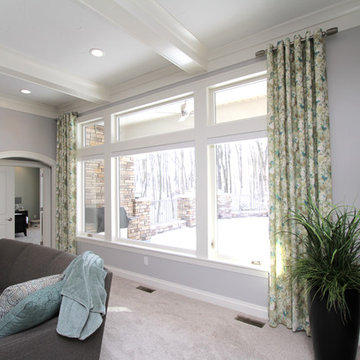
For all who have been searching for attractive, energy-efficient, high-performance vinyl windows, let us clear the way. The Endure™ Window Series has been independently tested to meet strict energy efficiency standards and is ENERGY STAR® certified.
Endure brand windows come standard with the highest-quality frame and sash designs and ComforTech™ Warm Edge Glazing System, a high-tech glass package that measurably improves thermal performance—for less heat loss, warmer glass temperatures and reduced interior condensation.
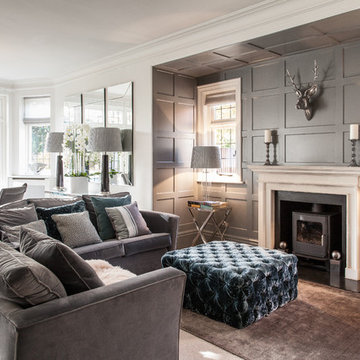
Design ideas for a mid-sized traditional formal open concept living room in Hampshire with carpet, grey walls and a wood stove.
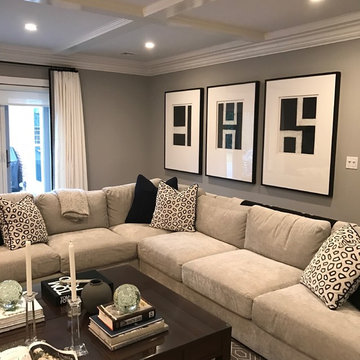
This is an example of a mid-sized transitional formal enclosed living room in New York with grey walls, carpet, no fireplace, no tv and grey floor.
Living Room Design Photos with Grey Walls and Carpet
6
