Living Room Design Photos with Grey Walls and Wood
Refine by:
Budget
Sort by:Popular Today
161 - 180 of 363 photos
Item 1 of 3
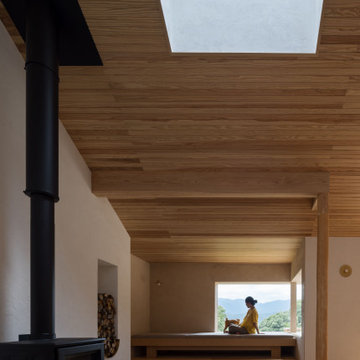
Inspiration for an open concept living room in Fukuoka with grey walls, medium hardwood floors, a wood stove, a stone fireplace surround and wood.
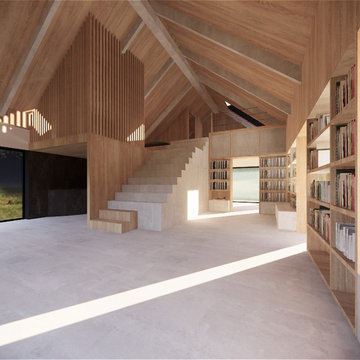
Inspiration for a large scandinavian open concept living room in Barcelona with a library, grey walls, concrete floors, no tv, grey floor, wood and wood walls.
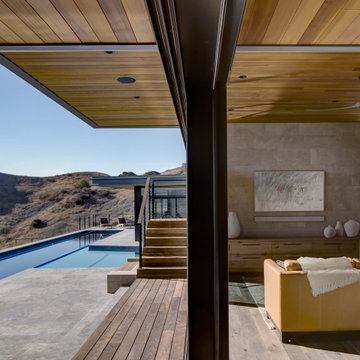
Photo of a large modern formal loft-style living room in Los Angeles with grey walls, medium hardwood floors, a concealed tv, brown floor and wood.
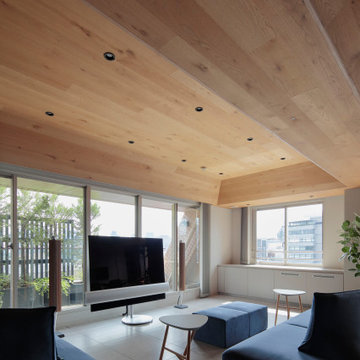
B&OのBeolab18のスピーカーもオーク材色を採用してインテリア全体と統一感を取っています。右奥の収納にAV機器を格納し床下でTV足元に配線しています。
This is an example of a large modern formal open concept living room in Tokyo with grey walls, ceramic floors, a freestanding tv, grey floor, wood and wallpaper.
This is an example of a large modern formal open concept living room in Tokyo with grey walls, ceramic floors, a freestanding tv, grey floor, wood and wallpaper.
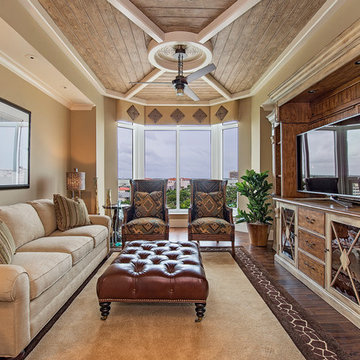
This is an example of a large traditional formal enclosed living room in Tampa with dark hardwood floors, a built-in media wall, brown floor, grey walls, no fireplace and wood.
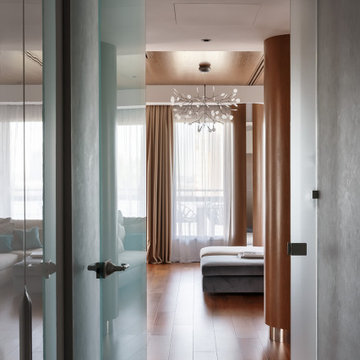
В этой квартире 150м.кв я сделала перепланировку. Просторная прихожая отделена матовой стеклянной дверью от гостиной.Открывается вся глубина квартиры,включая вид на большую лоджию с остеклением в пол.Общий цвет пола объединяет пространство и делает квартиру еще просторней. Материалы для прихожей и гостиной разные -керамогранит и широкая инженерная доска,но благодаря идеальному подбору по геометрии и цвету выглядит все гармонично.
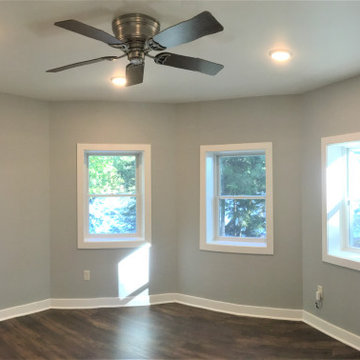
This is an example of a mid-sized arts and crafts enclosed living room in Philadelphia with grey walls, medium hardwood floors, a standard fireplace, a wood fireplace surround, grey floor and wood.
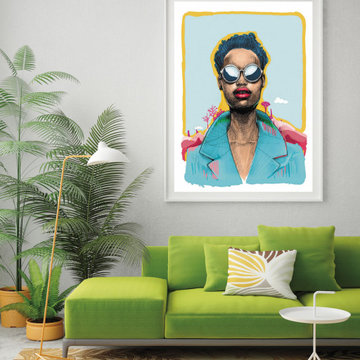
Obra Grafica de gran formato como protagonista de una de las estancias principales de la casa. La imagen de una reina del desierto nos transporta a un lugar lejano y armoniza con el entorno.
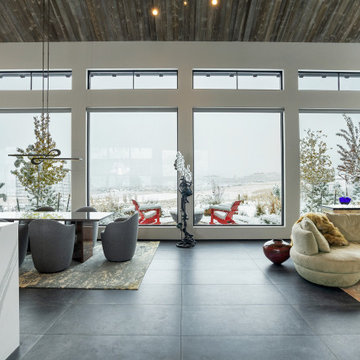
Kasia Karska Design is a design-build firm located in the heart of the Vail Valley and Colorado Rocky Mountains. The design and build process should feel effortless and enjoyable. Our strengths at KKD lie in our comprehensive approach. We understand that when our clients look for someone to design and build their dream home, there are many options for them to choose from.
With nearly 25 years of experience, we understand the key factors that create a successful building project.
-Seamless Service – we handle both the design and construction in-house
-Constant Communication in all phases of the design and build
-A unique home that is a perfect reflection of you
-In-depth understanding of your requirements
-Multi-faceted approach with additional studies in the traditions of Vaastu Shastra and Feng Shui Eastern design principles
Because each home is entirely tailored to the individual client, they are all one-of-a-kind and entirely unique. We get to know our clients well and encourage them to be an active part of the design process in order to build their custom home. One driving factor as to why our clients seek us out is the fact that we handle all phases of the home design and build. There is no challenge too big because we have the tools and the motivation to build your custom home. At Kasia Karska Design, we focus on the details; and, being a women-run business gives us the advantage of being empathetic throughout the entire process. Thanks to our approach, many clients have trusted us with the design and build of their homes.
If you’re ready to build a home that’s unique to your lifestyle, goals, and vision, Kasia Karska Design’s doors are always open. We look forward to helping you design and build the home of your dreams, your own personal sanctuary.
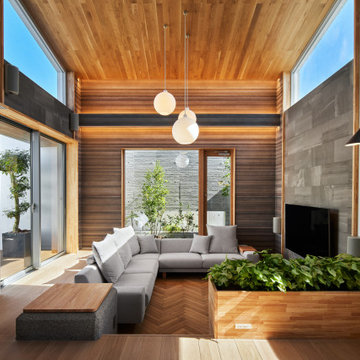
This is an example of a large contemporary open concept living room in Tokyo with grey walls, medium hardwood floors, a wall-mounted tv and wood.
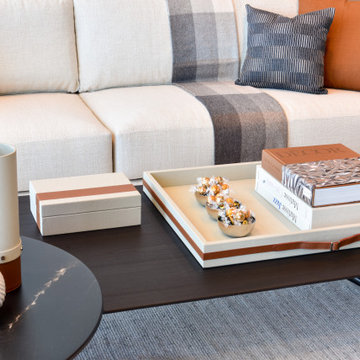
Photo of a large contemporary formal open concept living room in Miami with grey walls, marble floors, a built-in media wall, grey floor, wood and wallpaper.
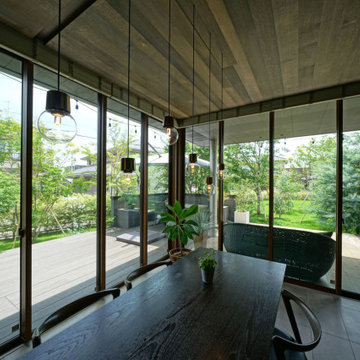
リビングからのウッドデッキとタイルテラスの眺めです。左側はシマトネリコ株立で十分に目隠しをしています。正面にはモミジとミモザを植えて、春には黄色い花を秋には紅葉をお楽しみいただけます。
Inspiration for an expansive modern open concept living room in Other with a home bar, grey walls, porcelain floors, no fireplace, no tv, beige floor, wood and brick walls.
Inspiration for an expansive modern open concept living room in Other with a home bar, grey walls, porcelain floors, no fireplace, no tv, beige floor, wood and brick walls.
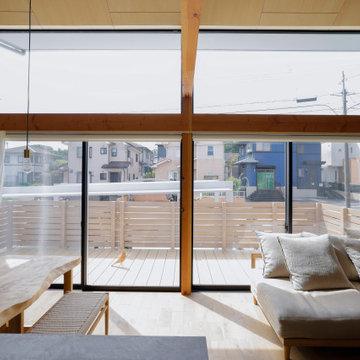
Small scandinavian living room in Other with grey walls, light hardwood floors, grey floor, wood and wallpaper.
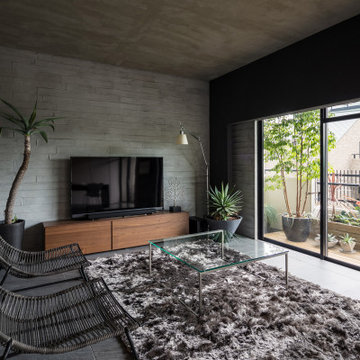
Inspiration for a mid-sized modern open concept living room in Kobe with grey walls, grey floor, ceramic floors and wood.
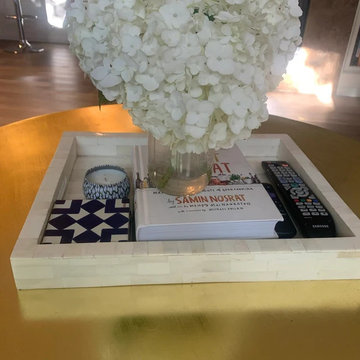
Handmade Bone Inlay Wooden Modern Straped Pattern Serving Tray Furniture .
Photo of a mid-sized open concept living room in Las Vegas with a music area, grey walls, painted wood floors, no fireplace, a wood fireplace surround, no tv, grey floor, wood and wood walls.
Photo of a mid-sized open concept living room in Las Vegas with a music area, grey walls, painted wood floors, no fireplace, a wood fireplace surround, no tv, grey floor, wood and wood walls.
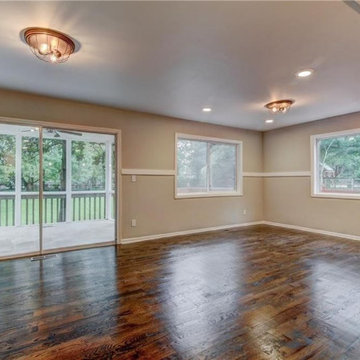
Hardwood floor with recessed lighting living room on a remodeled house in Roswell. Access to Deck
Design ideas for a mid-sized traditional formal living room in Atlanta with grey walls, medium hardwood floors, brown floor, wood and wood walls.
Design ideas for a mid-sized traditional formal living room in Atlanta with grey walls, medium hardwood floors, brown floor, wood and wood walls.
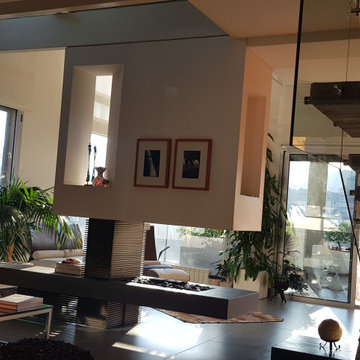
Large modern open concept living room in Other with grey walls, ceramic floors, a two-sided fireplace, a metal fireplace surround, grey floor, wood and panelled walls.
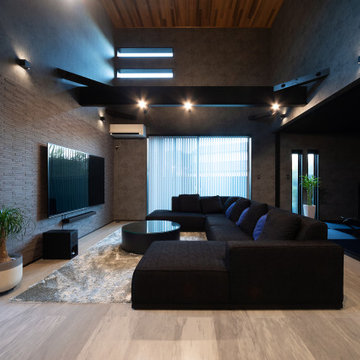
Design ideas for a large asian open concept living room in Other with grey walls, ceramic floors, a wall-mounted tv, grey floor and wood.
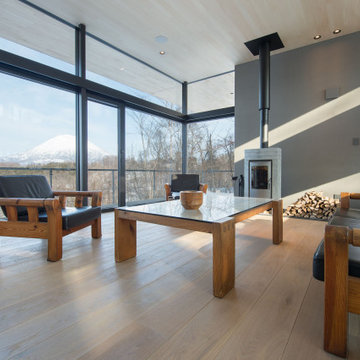
リビングから羊蹄山を眺めます。
This is an example of a large country open concept living room in Sapporo with a home bar, grey walls, plywood floors, a wood stove, a plaster fireplace surround, no tv, beige floor and wood.
This is an example of a large country open concept living room in Sapporo with a home bar, grey walls, plywood floors, a wood stove, a plaster fireplace surround, no tv, beige floor and wood.
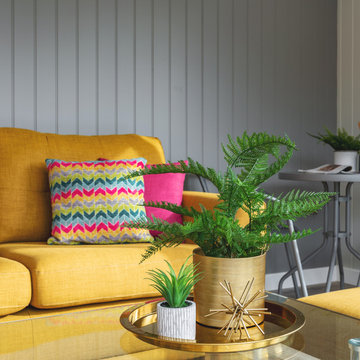
4.5m x 3.5m Cedar clad Garden room with sliding doors.
Our Cedar is Western Red Cedar from Canada.
Internally this garden office has Light Grey Oak flooring, Mid grey panelled walls.
Living Room Design Photos with Grey Walls and Wood
9