Living Room Design Photos with Grey Walls and Wood
Refine by:
Budget
Sort by:Popular Today
81 - 100 of 363 photos
Item 1 of 3
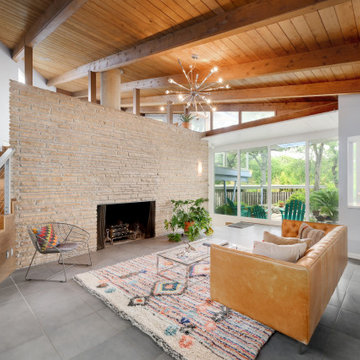
This is an example of a contemporary open concept living room in Austin with grey walls, a standard fireplace, grey floor, exposed beam and wood.
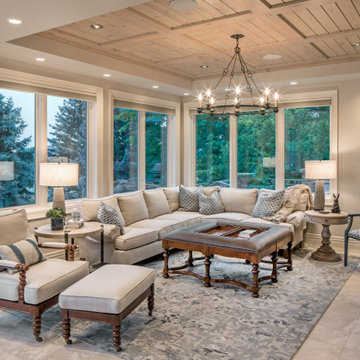
Design ideas for a transitional open concept living room in Omaha with grey walls, grey floor and wood.
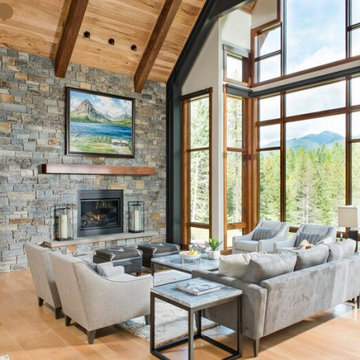
Montana modern great room, that features a hickory wood celing with large fir and metal beam work. Massive floor to ceilng windows that include automated blinds. Natural stone gas fireplace, that features a fir mantle. To the left is the glass bridge that goes to the master suite.
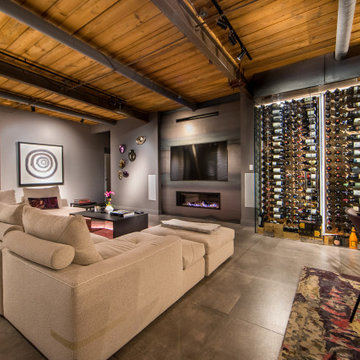
Expansive contemporary open concept living room in Toronto with grey walls, a ribbon fireplace, a wall-mounted tv, grey floor and wood.
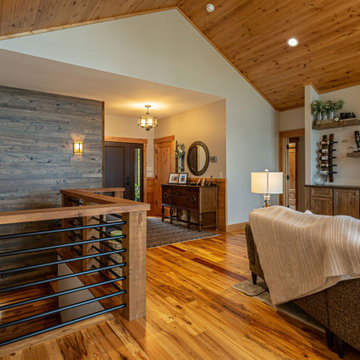
Inspiration for a country open concept living room in Other with grey walls, medium hardwood floors, a standard fireplace, a stone fireplace surround, a wall-mounted tv, wood and wood walls.
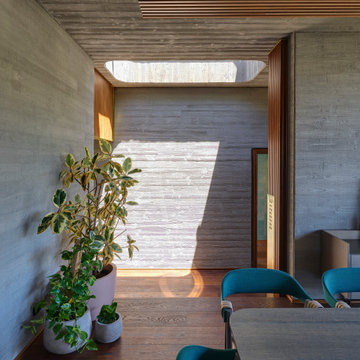
The living room provides direct access to the covered outdoor area. The living room is open both to the street and to the owners privacy of their back yard. The room is served by the warmth of winter sun penetration and the coll breeze cross ventilating the room.
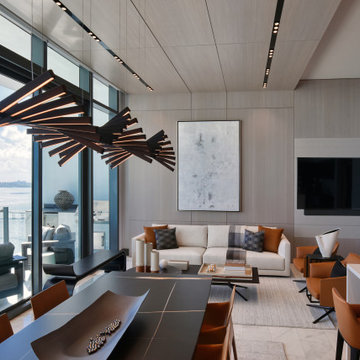
Photo of a large contemporary formal open concept living room in Miami with grey walls, marble floors, a built-in media wall, grey floor, wood and wallpaper.
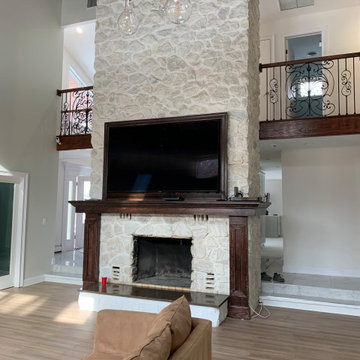
Design ideas for a large transitional loft-style living room in New York with grey walls, light hardwood floors, a standard fireplace, a stone fireplace surround, a wall-mounted tv and wood.
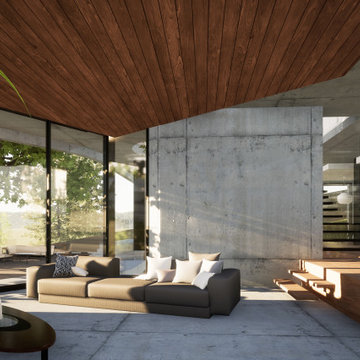
Photo of a large contemporary open concept living room in Lyon with a library, grey walls, no fireplace, no tv, wood, concrete floors and grey floor.
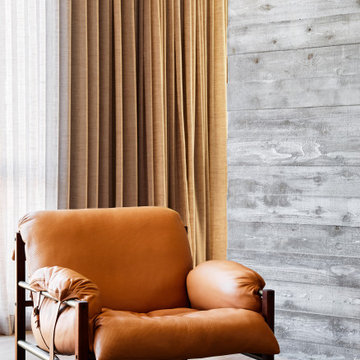
Detail view of board-formed concrete fireplace wall and perforated leather lounge chair by Bassom Fellows.
Large beach style enclosed living room in New York with a home bar, grey walls, concrete floors, a standard fireplace, a metal fireplace surround, a wall-mounted tv, grey floor and wood.
Large beach style enclosed living room in New York with a home bar, grey walls, concrete floors, a standard fireplace, a metal fireplace surround, a wall-mounted tv, grey floor and wood.
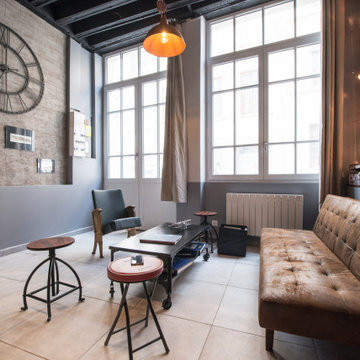
Photo of a large industrial loft-style living room in Other with grey walls, ceramic floors, no tv and wood.
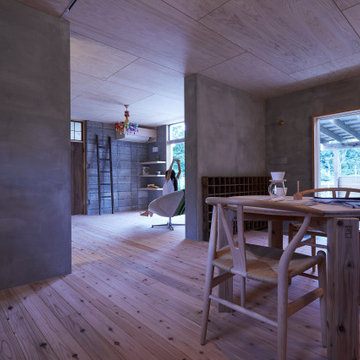
夫婦2人家族のためのリノベーション住宅
photos by Katsumi Simada
Design ideas for a small scandinavian open concept living room in Other with grey walls, light hardwood floors, no fireplace, a freestanding tv, brown floor and wood.
Design ideas for a small scandinavian open concept living room in Other with grey walls, light hardwood floors, no fireplace, a freestanding tv, brown floor and wood.
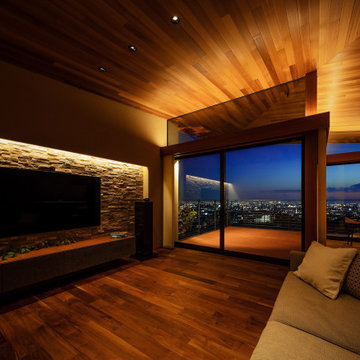
Inspiration for a large modern open concept living room in Osaka with grey walls, plywood floors, no fireplace, a wall-mounted tv, brown floor, wood and brick walls.
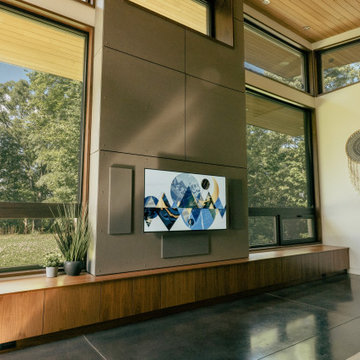
Custom Living Room media installation on gray fiber cement board.
Equipment:
- KEF CI-3160 In-Wall Speakers
- LG OLED TV
- Elan Universal Remote
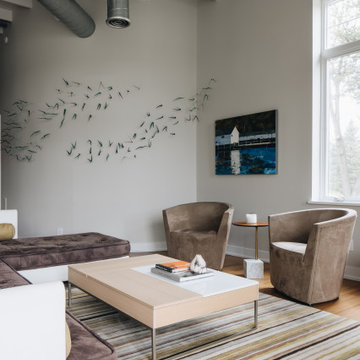
This is an example of a large midcentury open concept living room in Grand Rapids with grey walls, light hardwood floors, a corner fireplace, no tv and wood.
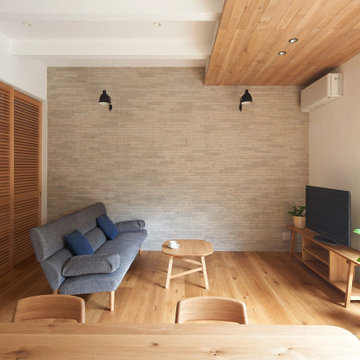
Design ideas for a mid-sized scandinavian open concept living room in Tokyo with grey walls, medium hardwood floors, a freestanding tv, wood and brick walls.
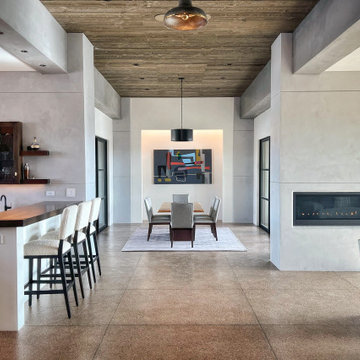
Open concept, yet within their own spaces, the living room, kitchen and dining room all share a central floor space in the center of the area. You can be in the kitchen, yet included in the conversation in the living or dining room. Each area affords spectacular views of the mountains and the City.
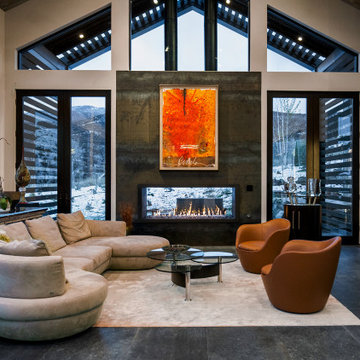
Kasia Karska Design is a design-build firm located in the heart of the Vail Valley and Colorado Rocky Mountains. The design and build process should feel effortless and enjoyable. Our strengths at KKD lie in our comprehensive approach. We understand that when our clients look for someone to design and build their dream home, there are many options for them to choose from.
With nearly 25 years of experience, we understand the key factors that create a successful building project.
-Seamless Service – we handle both the design and construction in-house
-Constant Communication in all phases of the design and build
-A unique home that is a perfect reflection of you
-In-depth understanding of your requirements
-Multi-faceted approach with additional studies in the traditions of Vaastu Shastra and Feng Shui Eastern design principles
Because each home is entirely tailored to the individual client, they are all one-of-a-kind and entirely unique. We get to know our clients well and encourage them to be an active part of the design process in order to build their custom home. One driving factor as to why our clients seek us out is the fact that we handle all phases of the home design and build. There is no challenge too big because we have the tools and the motivation to build your custom home. At Kasia Karska Design, we focus on the details; and, being a women-run business gives us the advantage of being empathetic throughout the entire process. Thanks to our approach, many clients have trusted us with the design and build of their homes.
If you’re ready to build a home that’s unique to your lifestyle, goals, and vision, Kasia Karska Design’s doors are always open. We look forward to helping you design and build the home of your dreams, your own personal sanctuary.
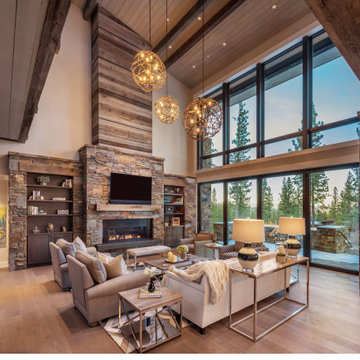
A large great room with high wood ceilings and exposed reclaimed wood beams. The large fireplace is covered in stone and the chase is covered in reclaimed barn wood with black metal strips. On either side of the fireplace are custom built-in bookcases that are stained in a deep blue. Suspended from the ceiling are three custom stick sphere chandeliers made by a local artist. All of the furniture was semi-custom with custom fabrics and finishes. The great room has large sliders that pocket back in the wall and extend the interior living to the outdoor deck and takes in the surrounding stunning mountain landscape.
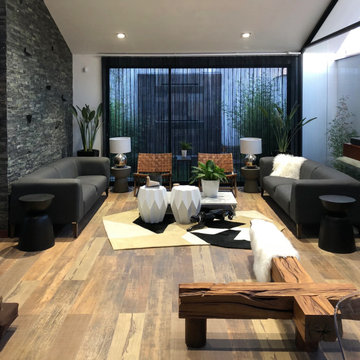
THE LIVING ROOM WITH HIGH CEALING IS VERY SPECIAL.
CASSINA SOFAS AND CARPET, MOOOI COFFE TABLE, GERVASONI ARMCHAIRS, BOCONCEPT SIDE TABLES AND ARTEFACTO OTTOMANS.
THE PANTER SCULPTURE FROM KARE IS THE BEAUTY PIECE OF THE SPACE.
LECHUZA PLANTERS ADD THE GREEN TOUCH WITH SOPHISTICATION AND EASY MAINTENANCE.
THE SOLID WOOD SCULPTURE/BENCH IN FRONT OF THE FIREPLACE INTEGRATE THE SPACE WITH THE DINING ROOM.
Living Room Design Photos with Grey Walls and Wood
5