Living Room Design Photos with Grey Walls
Refine by:
Budget
Sort by:Popular Today
201 - 220 of 16,135 photos
Item 1 of 3
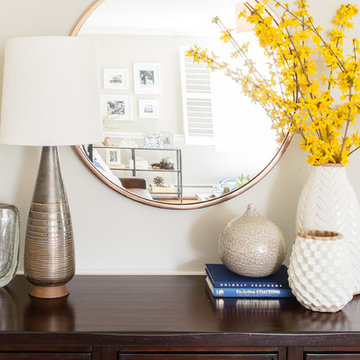
Aliza Schlabach Photography
Photo of a large transitional enclosed living room in Philadelphia with grey walls, light hardwood floors, a standard fireplace, a stone fireplace surround and a wall-mounted tv.
Photo of a large transitional enclosed living room in Philadelphia with grey walls, light hardwood floors, a standard fireplace, a stone fireplace surround and a wall-mounted tv.
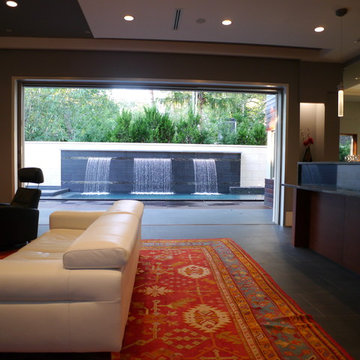
Large contemporary open concept living room in Houston with grey walls, a ribbon fireplace, a wall-mounted tv and a stone fireplace surround.
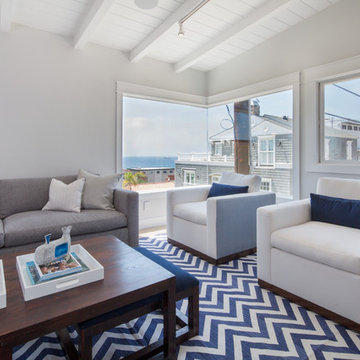
Jason Cook
Design ideas for a mid-sized beach style formal enclosed living room in Los Angeles with grey walls and medium hardwood floors.
Design ideas for a mid-sized beach style formal enclosed living room in Los Angeles with grey walls and medium hardwood floors.
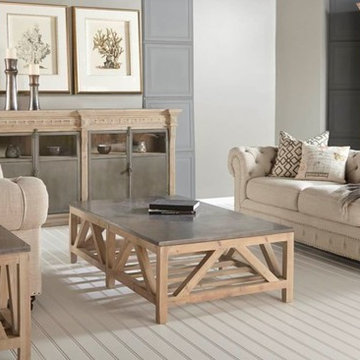
Orient Express' Bella Antique Collection products are made with natural stone, antiqued metal and reclaimed wood all give this Coastal Transitional room a warm and inviting environment.
Blue Stone Coffee Table
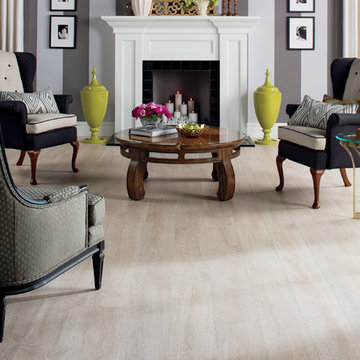
Torlys Reclaimé™ "White Wash Oak" Laminate Flooring
Photo of a mid-sized traditional open concept living room in Toronto with a library, grey walls, light hardwood floors, a standard fireplace, a wood fireplace surround and no tv.
Photo of a mid-sized traditional open concept living room in Toronto with a library, grey walls, light hardwood floors, a standard fireplace, a wood fireplace surround and no tv.
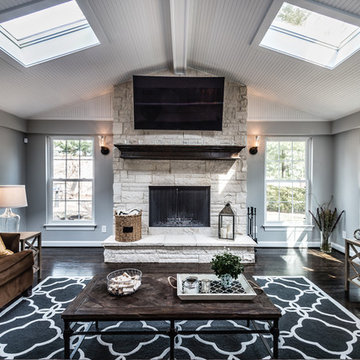
Open Room/Fire Place
This is an example of a large modern open concept living room in St Louis with grey walls, dark hardwood floors, a standard fireplace and a stone fireplace surround.
This is an example of a large modern open concept living room in St Louis with grey walls, dark hardwood floors, a standard fireplace and a stone fireplace surround.

A pop of yellow brings positivity and warmth to this space, making the room feel happy.
Design ideas for a mid-sized transitional open concept living room in Chicago with grey walls, dark hardwood floors, a standard fireplace, a stone fireplace surround, no tv and brown floor.
Design ideas for a mid-sized transitional open concept living room in Chicago with grey walls, dark hardwood floors, a standard fireplace, a stone fireplace surround, no tv and brown floor.

This is an example of a mid-sized contemporary living room in Other with grey walls, laminate floors, a wall-mounted tv, beige floor and panelled walls.

Проект типовой трехкомнатной квартиры I-515/9М с перепланировкой для молодой девушки стоматолога. Санузел расширили за счет коридора. Вход в кухню организовали из проходной гостиной. В гостиной использовали мебель трансформер, в которой диван прячется под полноценную кровать, не занимая дополнительного места. Детскую спроектировали на вырост, с учетом рождения детей. На балконе организовали места для хранения и лаунж - зону, в виде кресел-гамаков, которые можно легко снять, убрать, постирать.
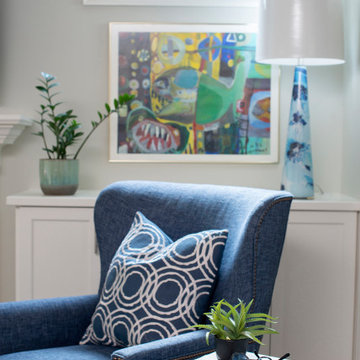
Inspiration for a mid-sized transitional open concept living room in Raleigh with grey walls, medium hardwood floors, a standard fireplace, a wood fireplace surround, a wall-mounted tv and brown floor.
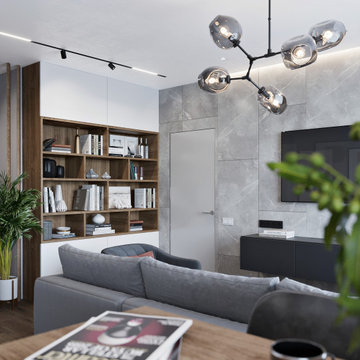
This is an example of a mid-sized contemporary open concept living room in Other with grey walls, laminate floors, a wall-mounted tv and brown floor.
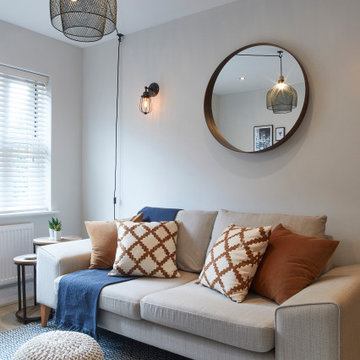
This is an example of a small scandinavian open concept living room in Other with grey walls, laminate floors, a freestanding tv and grey floor.
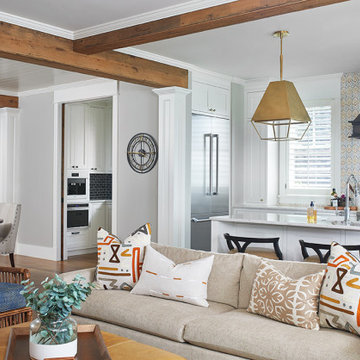
This cozy lake cottage skillfully incorporates a number of features that would normally be restricted to a larger home design. A glance of the exterior reveals a simple story and a half gable running the length of the home, enveloping the majority of the interior spaces. To the rear, a pair of gables with copper roofing flanks a covered dining area and screened porch. Inside, a linear foyer reveals a generous staircase with cascading landing.
Further back, a centrally placed kitchen is connected to all of the other main level entertaining spaces through expansive cased openings. A private study serves as the perfect buffer between the homes master suite and living room. Despite its small footprint, the master suite manages to incorporate several closets, built-ins, and adjacent master bath complete with a soaker tub flanked by separate enclosures for a shower and water closet.
Upstairs, a generous double vanity bathroom is shared by a bunkroom, exercise space, and private bedroom. The bunkroom is configured to provide sleeping accommodations for up to 4 people. The rear-facing exercise has great views of the lake through a set of windows that overlook the copper roof of the screened porch below.
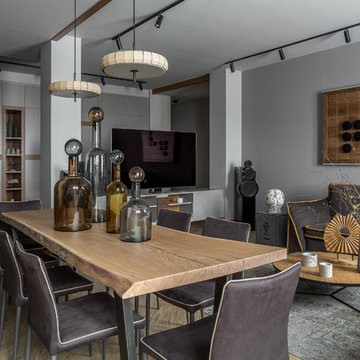
Архитектор: Егоров Кирилл
Текстиль: Егорова Екатерина
Фотограф: Спиридонов Роман
Стилист: Шимкевич Евгения
Photo of a mid-sized contemporary formal open concept living room in Other with grey walls, vinyl floors, no fireplace, a freestanding tv and yellow floor.
Photo of a mid-sized contemporary formal open concept living room in Other with grey walls, vinyl floors, no fireplace, a freestanding tv and yellow floor.
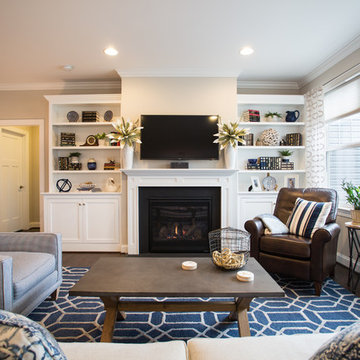
Carolyn Watson Photography
Photo of a mid-sized beach style formal open concept living room in Other with grey walls, medium hardwood floors, a standard fireplace, a plaster fireplace surround, a wall-mounted tv and brown floor.
Photo of a mid-sized beach style formal open concept living room in Other with grey walls, medium hardwood floors, a standard fireplace, a plaster fireplace surround, a wall-mounted tv and brown floor.
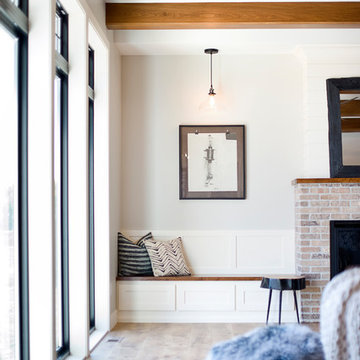
Photo of a mid-sized transitional open concept living room in Other with grey walls, laminate floors, a standard fireplace, a brick fireplace surround, a wall-mounted tv and brown floor.
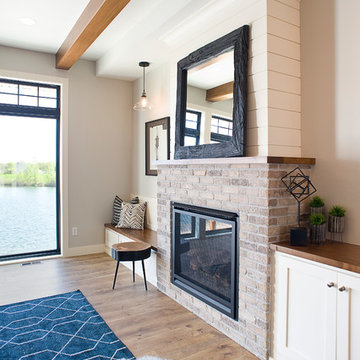
Cipher Imaging
Design ideas for a mid-sized transitional open concept living room in Other with grey walls, laminate floors, a standard fireplace, a brick fireplace surround, a wall-mounted tv and brown floor.
Design ideas for a mid-sized transitional open concept living room in Other with grey walls, laminate floors, a standard fireplace, a brick fireplace surround, a wall-mounted tv and brown floor.
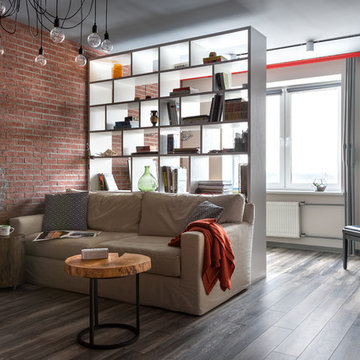
фотограф Антон Лихторович
Inspiration for a mid-sized contemporary open concept living room in Moscow with a music area, grey walls, laminate floors and grey floor.
Inspiration for a mid-sized contemporary open concept living room in Moscow with a music area, grey walls, laminate floors and grey floor.
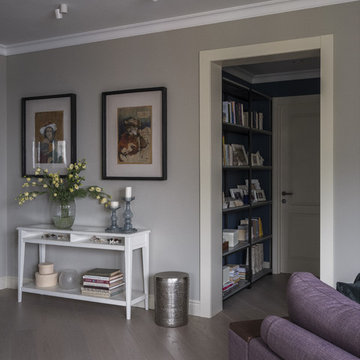
Консоль IKEA, металлический табурет Happy Collections, стеллажи Archpole, диван Estetica, живопись Юрия Гаврилова.
Inspiration for a mid-sized transitional formal open concept living room in Moscow with grey walls, light hardwood floors, a wall-mounted tv and grey floor.
Inspiration for a mid-sized transitional formal open concept living room in Moscow with grey walls, light hardwood floors, a wall-mounted tv and grey floor.
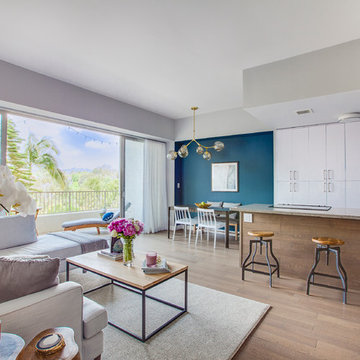
A complete remodel of the condominum in West Los Angeles. We redid the kitchen with brand new cabinetry and appliances. Opened the wall that separated the kitchen from the living room and created a large open space.
Living Room Design Photos with Grey Walls
11