Living Room Design Photos with Grey Walls
Refine by:
Budget
Sort by:Popular Today
141 - 160 of 16,123 photos
Item 1 of 3
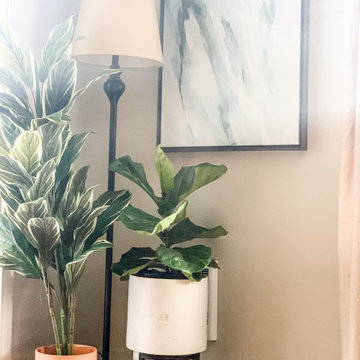
Incorporating permanent fixtures, custom features, and elaborate paint colors can be a bit limiting when it comes to designs for apartments and condo living. I was able to achieve a very customized look and feel and enhance this space with the use of wallpaper from Wayfair and some AMAZING furniture, decor, and art pieces from CB2, Article, Pier1, and West Elm that helped to breathe new life into this Modern Bachelor Pad!
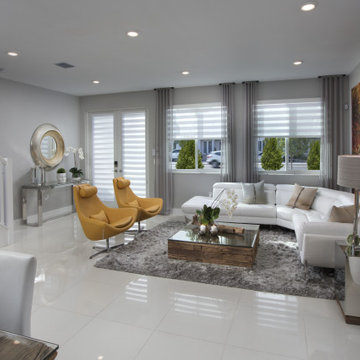
At the foyer, a modern console table made of glass, stainless steel and slices of wood log welcome to the open living room. Above the modern console table a round mirror in gold and silver leaf add light and reflection. On the opposite wall, a stunning mural wallpaper creates the focal point of this modern living room. Featuring an abstract pattern in golden yellow, rust and slate. This mural is the backdrop behind the modern Italian design white leather sectional. The coffee table is made of reclaimed railway wood and stainless steel. Around this living room swivel lounge chairs upholstered in yellow faux leather add the pop of color to this scheme. A combination of sheer and Neolux Shades compose the custom made window treatments. All furniture, furnishings and accessories were provided by MH2G Furniture. Interior Design by Julissa De los Santos, ASID.
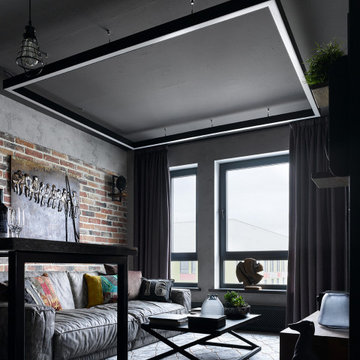
Создать ощущение настоящего лофта в интерьере не так просто, как может показаться! В этом стиле нет ничего случайного, все продумано досконально и до мелочей. Сочетание фактур, цвета, материала, это не просто игра, а дизайнерский подход к каждой детали.
В Московской новостройке, площадь которой 83 кв м, мне удалось осуществить все задуманное и создать интерьер с настроением в стиле лофт!
Зону кухни и гостиной визуально разграничивают предметы мебели и декора. Стены отделаны декоративным кирпичом и штукатуркой с эффектом состаренной поверхности.
В зоне гостиной потолок выкрашен темной краской для того, чтобы объединить зону гостиной и придать ей настроение! А детали мебели, декора и аксессуаров еще больше придают интерьеру характер.
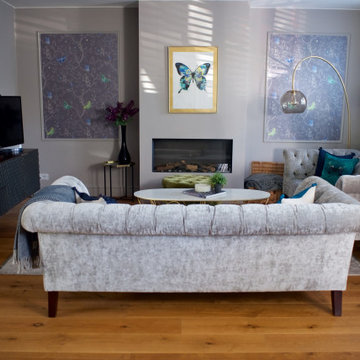
The floorplan for this large formal Living Room provides two different areas for relaxation. An area with two large chesterfield sofas are set around the fireplace for evening entertaining, with view of the TV for family movie nights. A reading 'nook' was set in easy reach of the bar cart for an early evening drink 'a deux' or for reading the Sunday papers.
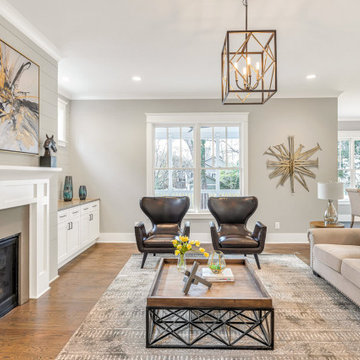
Large transitional formal open concept living room in Atlanta with grey walls, dark hardwood floors, a standard fireplace, a stone fireplace surround, a wall-mounted tv and brown floor.
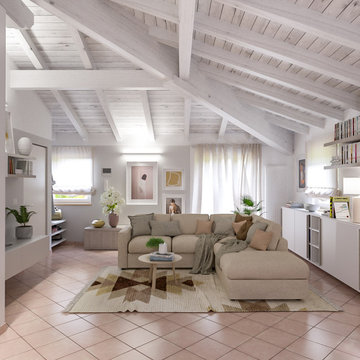
Liadesign
Photo of a mid-sized contemporary open concept living room with grey walls, terra-cotta floors, a built-in media wall and pink floor.
Photo of a mid-sized contemporary open concept living room with grey walls, terra-cotta floors, a built-in media wall and pink floor.
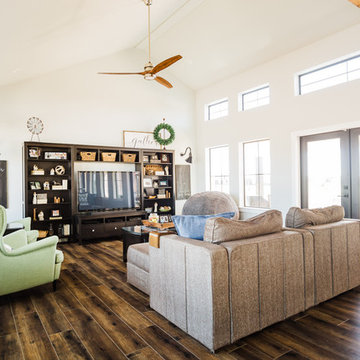
Photo of a mid-sized country open concept living room in Austin with grey walls, medium hardwood floors, a built-in media wall and brown floor.
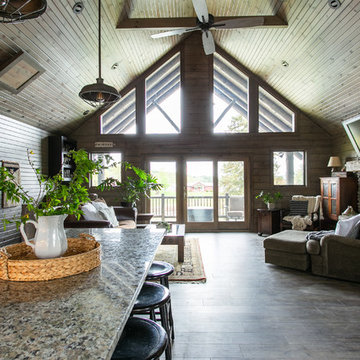
Living Room with front porch access. Large Trapezoid windows to bring in all the natural light. Fireplace with floor to ceiling stone.
Design ideas for a mid-sized country open concept living room in Columbus with a home bar, grey walls, dark hardwood floors, a standard fireplace, a stone fireplace surround, a wall-mounted tv and brown floor.
Design ideas for a mid-sized country open concept living room in Columbus with a home bar, grey walls, dark hardwood floors, a standard fireplace, a stone fireplace surround, a wall-mounted tv and brown floor.
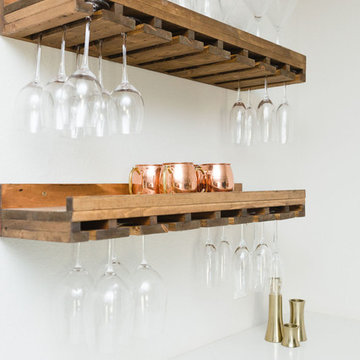
This living room got an upgraded look with the help of new paint, furnishings, fireplace tiling and the installation of a bar area. Our clients like to party and they host very often... so they needed a space off the kitchen where adults can make a cocktail and have a conversation while listening to music. We accomplished this with conversation style seating around a coffee table. We designed a custom built-in bar area with wine storage and beverage fridge, and floating shelves for storing stemware and glasses. The fireplace also got an update with beachy glazed tile installed in a herringbone pattern and a rustic pine mantel. The homeowners are also love music and have a large collection of vinyl records. We commissioned a custom record storage cabinet from Hansen Concepts which is a piece of art and a conversation starter of its own. The record storage unit is made of raw edge wood and the drawers are engraved with the lyrics of the client's favorite songs. It's a masterpiece and will be an heirloom for sure.
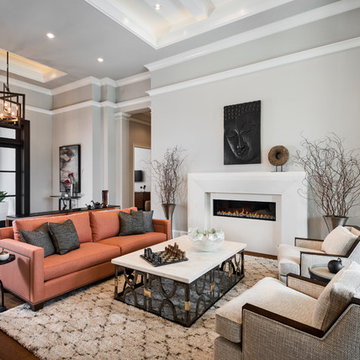
Designer: Sherri DuPont
Design Assistant: Hailey Burkhardt
Builder: Harwick Homes
Photographer: Amber Fredericksen
This is an example of a mid-sized contemporary open concept living room in Miami with grey walls, a plaster fireplace surround, brown floor, dark hardwood floors and a ribbon fireplace.
This is an example of a mid-sized contemporary open concept living room in Miami with grey walls, a plaster fireplace surround, brown floor, dark hardwood floors and a ribbon fireplace.
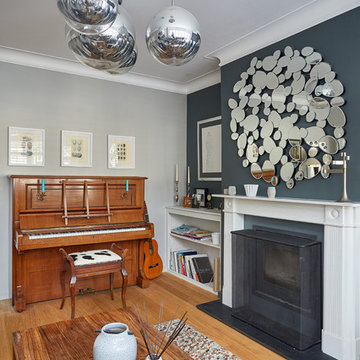
Large family dining/living kitchen extended to rear in Richmond making the most of the natural environment and light. Added birds nesting boxes and bringing the outside-in. Eco-architecture. Proudly designed by L + Architects
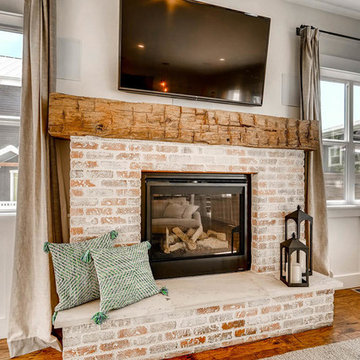
Living room with white washed brick fireplace surround and reclaimed mantel made from a rough hewn beam. Engineered hardwood flooring (Mohawk Winchester) in varying lengths and widths.
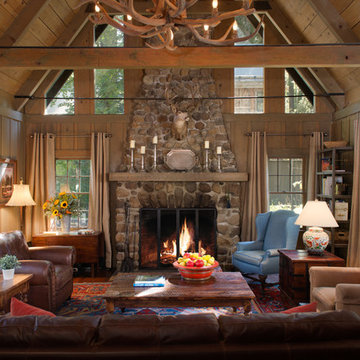
Jon M Photography
Photo of a large country formal open concept living room in Sacramento with grey walls, medium hardwood floors, a standard fireplace, a stone fireplace surround, no tv and brown floor.
Photo of a large country formal open concept living room in Sacramento with grey walls, medium hardwood floors, a standard fireplace, a stone fireplace surround, no tv and brown floor.
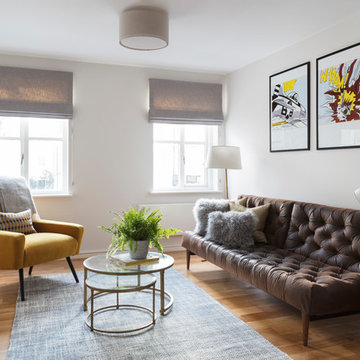
Natalie Priem
Small contemporary formal open concept living room in London with grey walls, light hardwood floors and beige floor.
Small contemporary formal open concept living room in London with grey walls, light hardwood floors and beige floor.
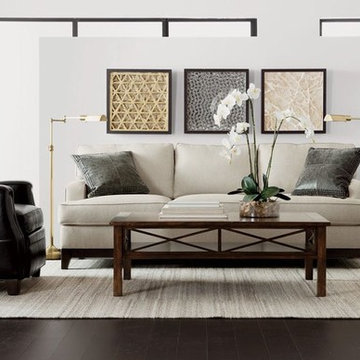
Ethan Allen, Inc.
Photo of a mid-sized contemporary open concept living room in Milwaukee with dark hardwood floors, grey walls and brown floor.
Photo of a mid-sized contemporary open concept living room in Milwaukee with dark hardwood floors, grey walls and brown floor.
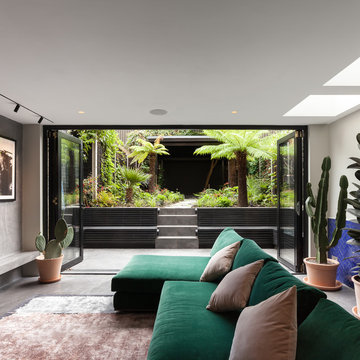
Peter Landers Photography
Design ideas for a mid-sized contemporary open concept living room in London with grey walls, concrete floors, a wall-mounted tv and grey floor.
Design ideas for a mid-sized contemporary open concept living room in London with grey walls, concrete floors, a wall-mounted tv and grey floor.
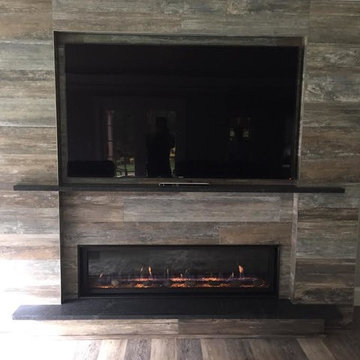
Fireplace X 6015 Linear
Design ideas for a mid-sized contemporary formal enclosed living room in Boston with grey walls, medium hardwood floors, a ribbon fireplace, a wood fireplace surround, a wall-mounted tv and brown floor.
Design ideas for a mid-sized contemporary formal enclosed living room in Boston with grey walls, medium hardwood floors, a ribbon fireplace, a wood fireplace surround, a wall-mounted tv and brown floor.
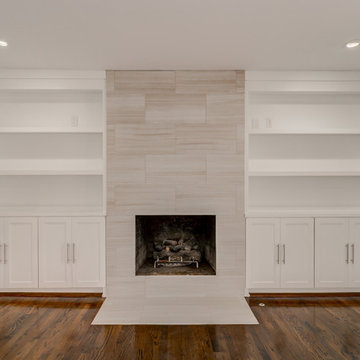
Tile fireplace with white built in shelving, shaker style cabinets with chrome hardware and hardwood floors.
Mid-sized contemporary formal open concept living room in Dallas with grey walls, medium hardwood floors, a standard fireplace, a tile fireplace surround and brown floor.
Mid-sized contemporary formal open concept living room in Dallas with grey walls, medium hardwood floors, a standard fireplace, a tile fireplace surround and brown floor.
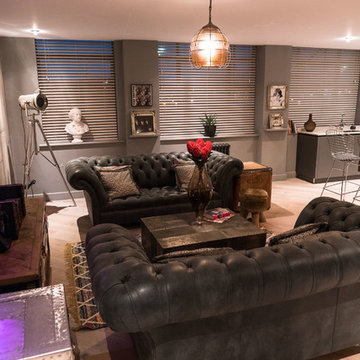
Jan Sedlacek - www.digitlight.co.uk - facebook.com/Digitight
Photo of a small contemporary open concept living room in London with light hardwood floors and grey walls.
Photo of a small contemporary open concept living room in London with light hardwood floors and grey walls.
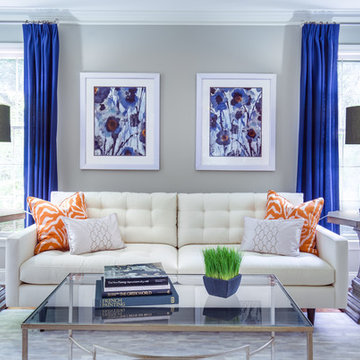
Jack Cook Photography
This is an example of a mid-sized transitional formal enclosed living room in DC Metro with grey walls, dark hardwood floors, no fireplace and no tv.
This is an example of a mid-sized transitional formal enclosed living room in DC Metro with grey walls, dark hardwood floors, no fireplace and no tv.
Living Room Design Photos with Grey Walls
8