Living Room Design Photos with Grey Walls
Refine by:
Budget
Sort by:Popular Today
41 - 60 of 16,123 photos
Item 1 of 3
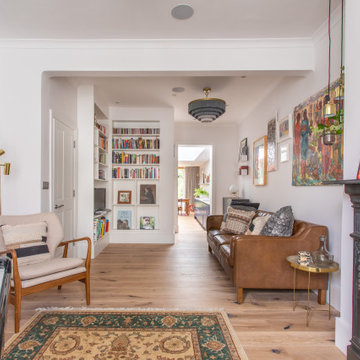
Photo of a mid-sized contemporary enclosed living room in London with a music area, grey walls, light hardwood floors, a standard fireplace and a metal fireplace surround.
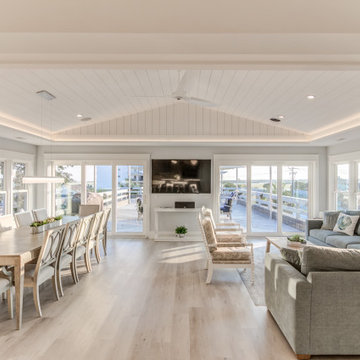
An inviting great room with a soft, neutral palette lends sophistication to a rental venue that sleeps 21. A large rectangular table for ten allows for fine dining and great conversation bathed in the glow of a hanging linear pendant. The ample, deep seating nearby is on such a large scale that the sofa had to be hoisted up two floors on a forklift!
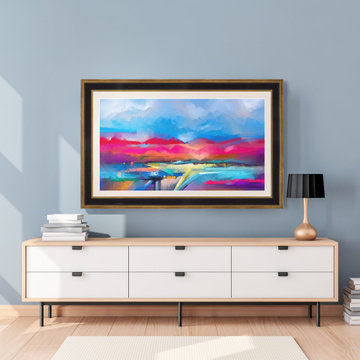
Shown here is our Antique Gold & Black style frame on a Samsung The Frame television. Affordably priced from $299 and specially made for Samsung The Frame TVs.
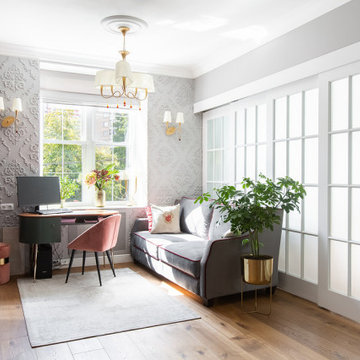
This is an example of a mid-sized transitional living room with a library, grey walls, medium hardwood floors and a wall-mounted tv.
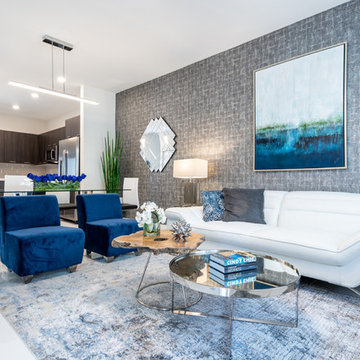
Interior Designer Julissa De los Santos, MH2G. Furniture, furnishings and accessories from Modern Home 2 Go (MH2G). Photography by Francisco Aguila.
Mid-sized modern open concept living room in Miami with grey walls, porcelain floors, a wall-mounted tv and white floor.
Mid-sized modern open concept living room in Miami with grey walls, porcelain floors, a wall-mounted tv and white floor.
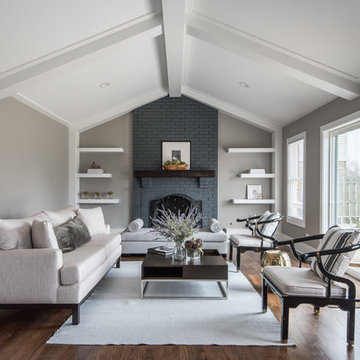
This is an example of a mid-sized transitional formal open concept living room in Chicago with grey walls, dark hardwood floors, a standard fireplace, a brick fireplace surround, no tv and brown floor.
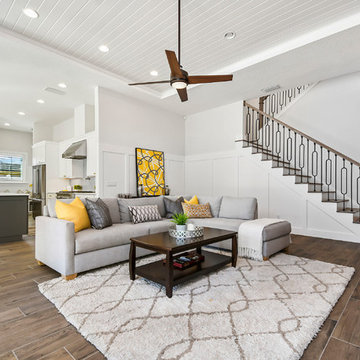
Staging by MHM Staging.
Design ideas for a large modern open concept living room in Orlando with grey walls, porcelain floors, a standard fireplace, a tile fireplace surround, a wall-mounted tv and brown floor.
Design ideas for a large modern open concept living room in Orlando with grey walls, porcelain floors, a standard fireplace, a tile fireplace surround, a wall-mounted tv and brown floor.
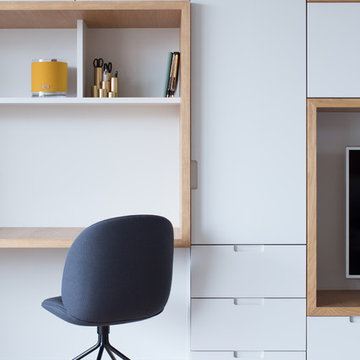
Philippe Billard
Design ideas for a large scandinavian living room in Paris with a library, grey walls, medium hardwood floors, a built-in media wall and brown floor.
Design ideas for a large scandinavian living room in Paris with a library, grey walls, medium hardwood floors, a built-in media wall and brown floor.
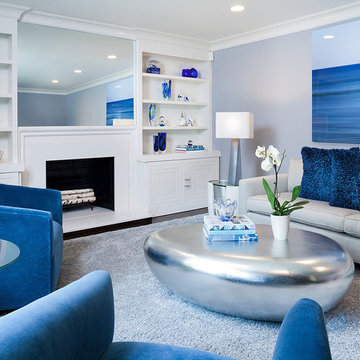
mid century living room decor with shag rug in pale grey, mid century grey sofa with cobalt blue accent pillows. metallic amorphous shape cocktail table. swivel cobalt blue velvet chairs. living room art deco inspired built ins around the fireplace. wall mounted mirror over quartzite fireplace. mid century side table.
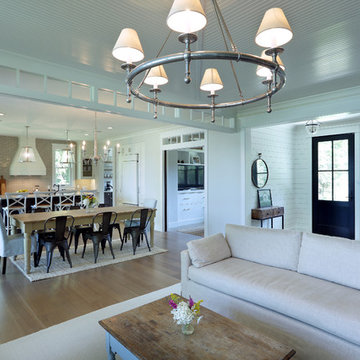
Builder: Boone Construction
Photographer: M-Buck Studio
This lakefront farmhouse skillfully fits four bedrooms and three and a half bathrooms in this carefully planned open plan. The symmetrical front façade sets the tone by contrasting the earthy textures of shake and stone with a collection of crisp white trim that run throughout the home. Wrapping around the rear of this cottage is an expansive covered porch designed for entertaining and enjoying shaded Summer breezes. A pair of sliding doors allow the interior entertaining spaces to open up on the covered porch for a seamless indoor to outdoor transition.
The openness of this compact plan still manages to provide plenty of storage in the form of a separate butlers pantry off from the kitchen, and a lakeside mudroom. The living room is centrally located and connects the master quite to the home’s common spaces. The master suite is given spectacular vistas on three sides with direct access to the rear patio and features two separate closets and a private spa style bath to create a luxurious master suite. Upstairs, you will find three additional bedrooms, one of which a private bath. The other two bedrooms share a bath that thoughtfully provides privacy between the shower and vanity.
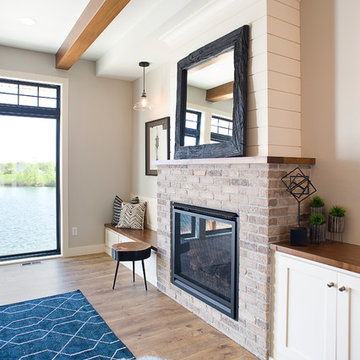
Design ideas for a mid-sized transitional open concept living room in Other with grey walls, laminate floors, a standard fireplace, a brick fireplace surround, a wall-mounted tv and brown floor.
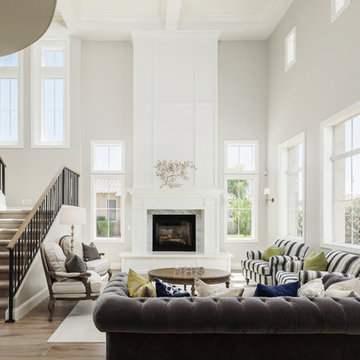
Living Room with coffered ceiling and wood flooring. Large windows for natural light
Photo of a large transitional open concept living room in Phoenix with a library, grey walls, light hardwood floors, a standard fireplace, a wood fireplace surround, no tv and beige floor.
Photo of a large transitional open concept living room in Phoenix with a library, grey walls, light hardwood floors, a standard fireplace, a wood fireplace surround, no tv and beige floor.
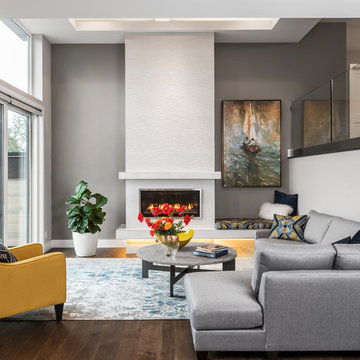
Jody Beck Photography
Design ideas for a mid-sized contemporary formal open concept living room in Vancouver with grey walls, dark hardwood floors, a ribbon fireplace, no tv, brown floor and a plaster fireplace surround.
Design ideas for a mid-sized contemporary formal open concept living room in Vancouver with grey walls, dark hardwood floors, a ribbon fireplace, no tv, brown floor and a plaster fireplace surround.
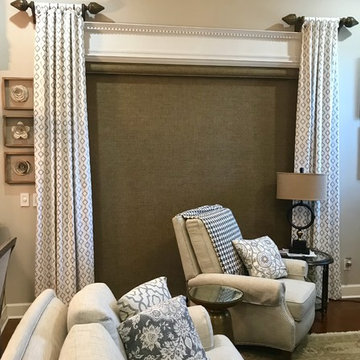
Inspiration for a mid-sized transitional formal enclosed living room in Orlando with grey walls, dark hardwood floors, no fireplace, no tv and brown floor.
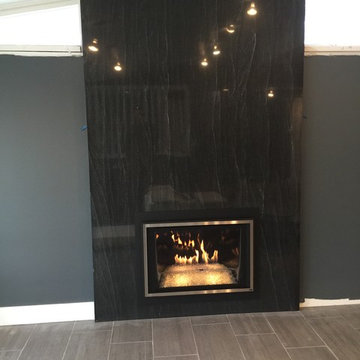
Photo of a mid-sized modern formal enclosed living room in Salt Lake City with grey walls, laminate floors, a standard fireplace, a stone fireplace surround, no tv and brown floor.
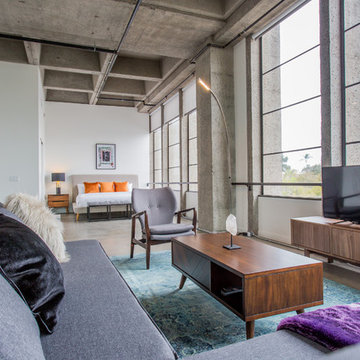
BRADLEY SCHWEIT PHOTOGRAPHY
Small midcentury loft-style living room in San Diego with grey walls, concrete floors, no fireplace and a freestanding tv.
Small midcentury loft-style living room in San Diego with grey walls, concrete floors, no fireplace and a freestanding tv.
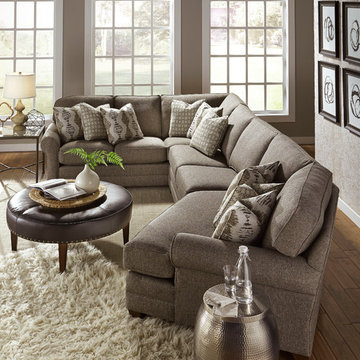
Mid-sized transitional enclosed living room in Detroit with grey walls and medium hardwood floors.
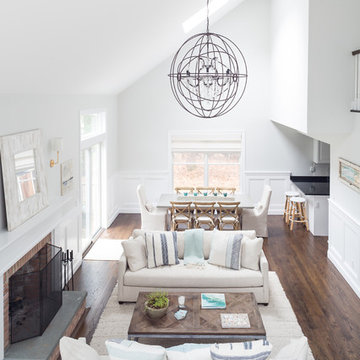
Sequined Asphalt Studio Photography
Photo of a mid-sized beach style open concept living room in New York with grey walls, dark hardwood floors, a standard fireplace, a brick fireplace surround and no tv.
Photo of a mid-sized beach style open concept living room in New York with grey walls, dark hardwood floors, a standard fireplace, a brick fireplace surround and no tv.
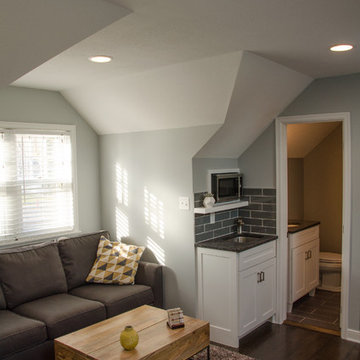
Relatives spending the weekend? Daughter moving back in? Could you use a spare bedroom for surprise visitors? Here’s an idea that can accommodate that occasional guest while maintaining your distance: Add a studio apartment above your garage.
Studio apartments are often called mother-in-law apartments, perhaps because they add a degree of privacy. They have their own kitchen, living room and bath. Often they feature a Murphy bed. With appliances designed for micro homes becoming more popular it’s easier than ever to plan for and build a studio apartment.
Rick Jacobson began this project with a large garage, capable of parking a truck and SUV, and storing everything from bikes to snowthrowers. Then he added a 500+ square foot apartment above the garage.
Guests are welcome to the apartment with a private entrance inside a fence. Once inside, the apartment’s open design floods it with daylight from two large skylights and energy-efficient Marvin double hung windows. A gas fireplace below a 42-inch HD TV creates a great entertainment center. It’s all framed with rough-cut black granite, giving the whole apartment a distinctive look. Notice the ¾ inch thick tongue in grove solid oak flooring – the perfect accent to the grey and white interior design.
The kitchen features a gas range with outdoor-vented hood, and a space-saving refrigerator and freezer. The custom kitchen backsplash was built using 3 X 10 inch gray subway glass tile. Black granite countertops can be found in the kitchen and bath, and both featuring under mounted sinks.
The full ¾ bath features a glass-enclosed walk-in shower with 4 x 12 inch ceramic subway tiles arranged in a vertical pattern for a unique look. 6 x 24 inch gray porcelain floor tiles were used in the bath.
A full-sized murphy bed folds out of the wall cabinet, offering a great view of the fireplace and HD TV. On either side of the bed, 3 built-in closets and 2 cabinets provide ample storage space. And a coffee table easily converts to a laptop computer workspace for traveling professionals or FaceBook check-ins.
The result: An addition that has already proved to be a worthy investment, with the ability to host family and friends while appreciating the property’s value.
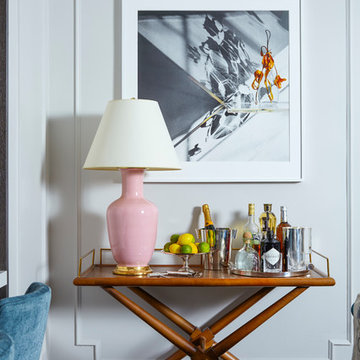
Alison Gootee, Studio D
This is an example of a small traditional open concept living room in New York with a home bar, grey walls, dark hardwood floors, a standard fireplace, a stone fireplace surround and a wall-mounted tv.
This is an example of a small traditional open concept living room in New York with a home bar, grey walls, dark hardwood floors, a standard fireplace, a stone fireplace surround and a wall-mounted tv.
Living Room Design Photos with Grey Walls
3