Living Room Design Photos with Laminate Floors and a Plaster Fireplace Surround
Refine by:
Budget
Sort by:Popular Today
161 - 180 of 356 photos
Item 1 of 3
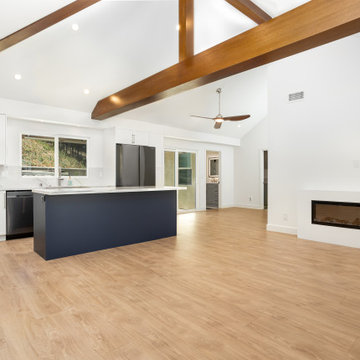
The Granada Hills ADU project was designed from the beginning to be a replacement home for the aging mother and father of this wonderful client.
The goal was to reach the max. allowed ADU size but at the same time to not affect the backyard with a pricey addition and not to build up and block the hillside view of the property.
The final trick was a combination of all 3 options!
We converted an extra-large 3 car garage, added about 300sq. half on the front and half on the back and the biggest trick was incorporating the existing main house guest bedroom and bath into the mix.
Final result was an amazingly large and open 1100+sq 2Br+2Ba with a dedicated laundry/utility room and huge vaulted ceiling open space for the kitchen, living room and dining area.
Since the parents were reaching an age where assistance will be required the entire home was done with ADA requirements in mind, both bathrooms are fully equipped with many helpful grab bars and both showers are curb less so no need to worry about a step.
It’s hard to notice by the photos by the roof is a hip roof, this means exposed beams, king post and huge rafter beams that were covered with real oak wood and stained to create a contrasting effect to the lighter and brighter wood floor and color scheme.
Systems wise we have a brand new electrical 3.5-ton AC unit, a 400 AMP new main panel with 2 new sub panels and of course my favorite an 80amp electrical tankless water heater and recirculation pump.
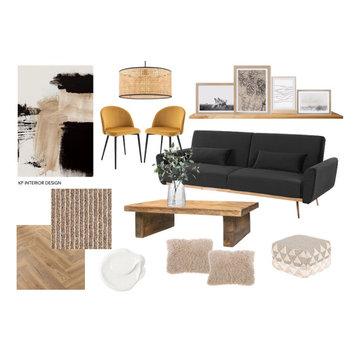
Living Room: Coffee table is a centrepiece of this scheme, as it is raw in shape and form, keeping its natural textures. It is in the focal point of the room and sets the tone for the remaining furniture. To add more interest to this scheme I suggested to put up a floating shelve and frame some of the favourite photographs in sepia and black & white.
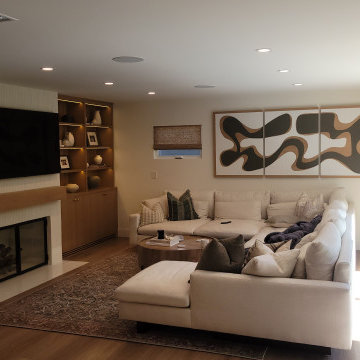
Inspiration for a mid-sized transitional open concept living room in Orange County with white walls, laminate floors, a standard fireplace, a plaster fireplace surround, a wall-mounted tv and brown floor.
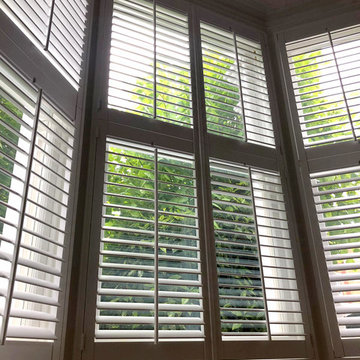
Plantation shutters
Design ideas for a traditional living room in London with white walls, laminate floors, a standard fireplace, a plaster fireplace surround, a freestanding tv and brown floor.
Design ideas for a traditional living room in London with white walls, laminate floors, a standard fireplace, a plaster fireplace surround, a freestanding tv and brown floor.
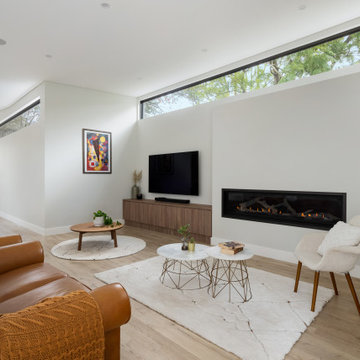
The story continues with a dreamy living room to match this contemporary hideout. We wanted to design a tranquil retreat for a more sophisticated atmosphere to entertain, A huge factor in our design was keeping the space light and bright and allowing the space to filter in and frame the natural landscape of the property.
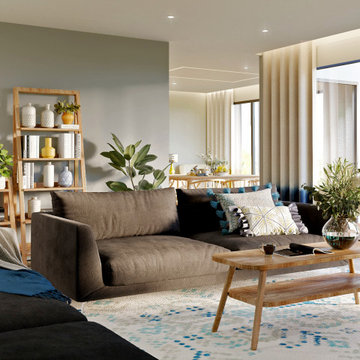
This is an example of a large contemporary open concept living room in Hampshire with laminate floors, a wood stove, a plaster fireplace surround, a wall-mounted tv and grey floor.
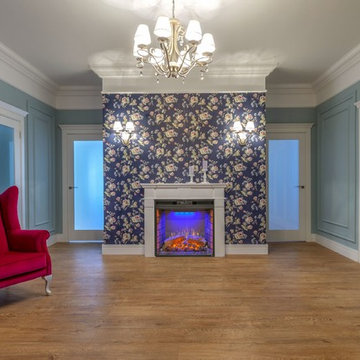
Фото Юрия Галова
Inspiration for a large contemporary enclosed living room in Other with blue walls, laminate floors, a standard fireplace, a plaster fireplace surround and brown floor.
Inspiration for a large contemporary enclosed living room in Other with blue walls, laminate floors, a standard fireplace, a plaster fireplace surround and brown floor.
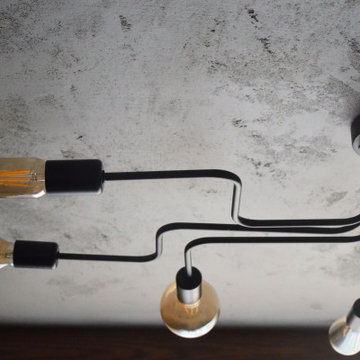
This is an example of a small eclectic formal enclosed living room in Manchester with blue walls, laminate floors, a two-sided fireplace, a plaster fireplace surround, a wall-mounted tv, brown floor and recessed.
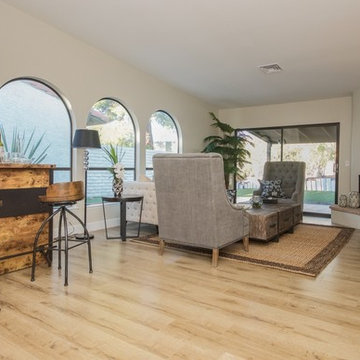
Photo of a mid-sized country open concept living room in Las Vegas with beige walls, laminate floors, a corner fireplace, a plaster fireplace surround, no tv and beige floor.
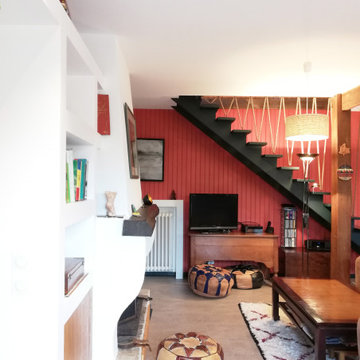
Modernisation de l'espace, optimisation de la circulation, pose d'un plafond isolant au niveau phonique, création d'une bibliothèque sur mesure, création de rangements.
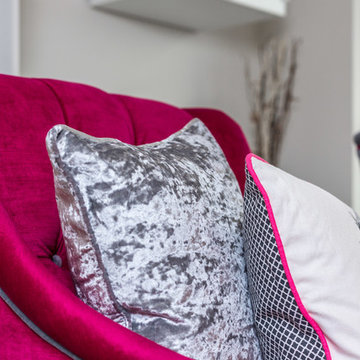
Total remodelling of three rooms to create an elegant open plan kitchen / lounge / diner with the addition of folding / sliding doors and double sided wood burning stove. The brief was to create an eclectic look, to utilise some existing pieces and with a touch of vintage vibe. Photographs by Harbour View Photography
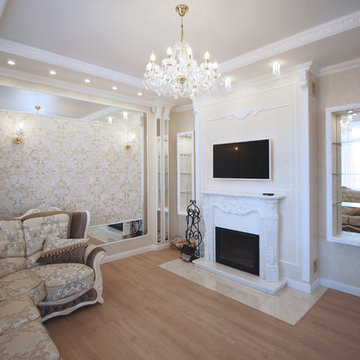
Photo of a mid-sized transitional formal open concept living room in Other with beige walls, laminate floors, a standard fireplace, a plaster fireplace surround, a wall-mounted tv and beige floor.
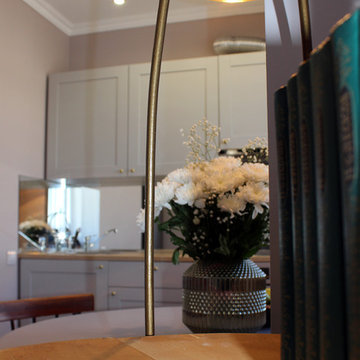
This is an example of a small contemporary open concept living room in Other with a library, grey walls, laminate floors, a ribbon fireplace, a plaster fireplace surround, a freestanding tv and brown floor.
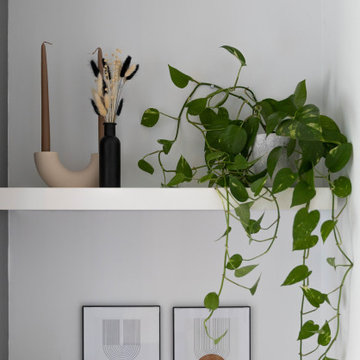
A simplistic shelf styling, which is so key for walls that might feel like a blank canvas. By adding some trailing plants, you can easily make the shelf feel softer and connect them to artwork or furniture that sits below them.
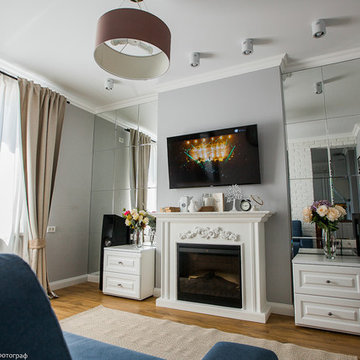
Лапина Екатерина
Transitional living room in Other with grey walls, laminate floors, a standard fireplace, a plaster fireplace surround, a wall-mounted tv and brown floor.
Transitional living room in Other with grey walls, laminate floors, a standard fireplace, a plaster fireplace surround, a wall-mounted tv and brown floor.
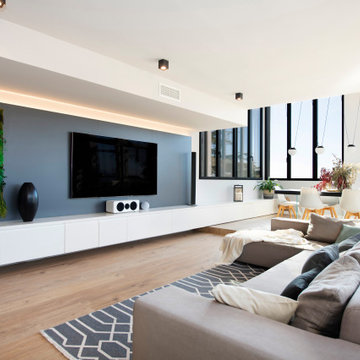
Photo of a large modern open concept living room in Barcelona with white walls, laminate floors, a ribbon fireplace, a plaster fireplace surround, a wall-mounted tv and brown floor.
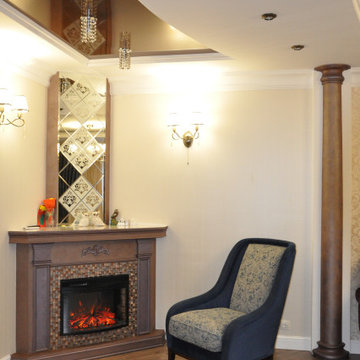
Inspiration for a mid-sized transitional enclosed living room in Other with beige walls, laminate floors, a corner fireplace, a plaster fireplace surround, a wall-mounted tv, brown floor, recessed and wallpaper.
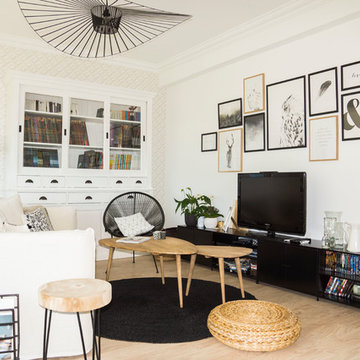
NAD HOUZ
Photo of a large eclectic open concept living room in Nice with white walls, laminate floors and a plaster fireplace surround.
Photo of a large eclectic open concept living room in Nice with white walls, laminate floors and a plaster fireplace surround.
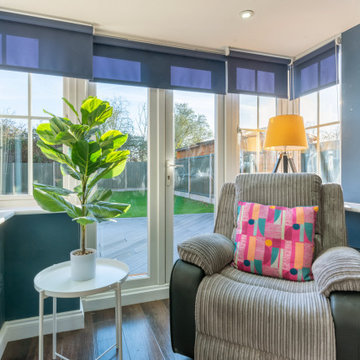
The brief for this living room was contemporary with funky pops of colour. A soft blue grey wall colour provides a backdrop for teal, pink and yellow accents throughout.
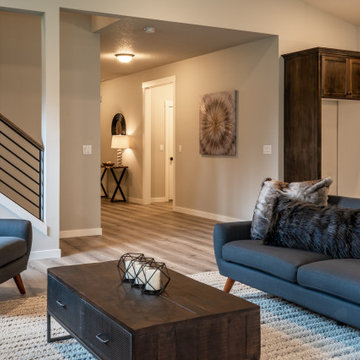
This is an example of a large contemporary open concept living room in Portland with laminate floors, a standard fireplace, a plaster fireplace surround, brown floor and vaulted.
Living Room Design Photos with Laminate Floors and a Plaster Fireplace Surround
9