Living Room Design Photos with Laminate Floors and a Stone Fireplace Surround
Refine by:
Budget
Sort by:Popular Today
41 - 60 of 840 photos
Item 1 of 3
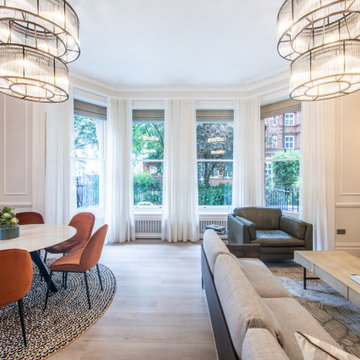
Design ideas for a mid-sized transitional open concept living room in London with beige walls, laminate floors, a standard fireplace, a stone fireplace surround, a wall-mounted tv, beige floor and panelled walls.
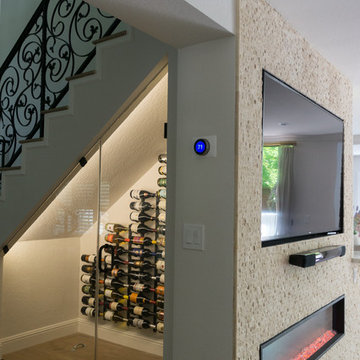
Inspiration for a small transitional living room in San Francisco with a home bar, laminate floors, a stone fireplace surround, a built-in media wall and brown floor.
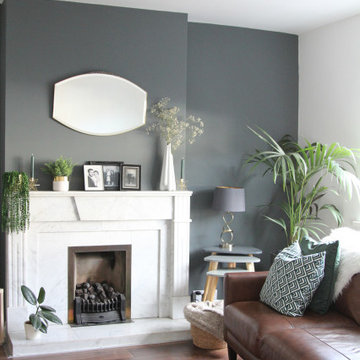
This is an example of a mid-sized midcentury formal enclosed living room in Limerick with grey walls, laminate floors, a standard fireplace, a stone fireplace surround, a freestanding tv and brown floor.
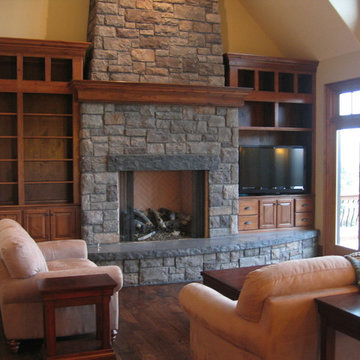
Design ideas for a mid-sized country enclosed living room in Portland with beige walls, laminate floors, a standard fireplace, a stone fireplace surround and a freestanding tv.
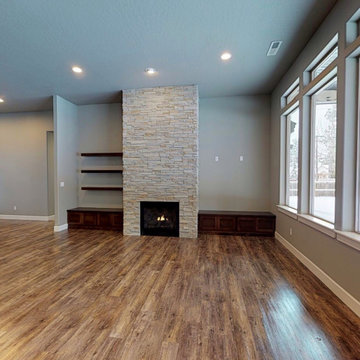
Great room
Design ideas for a mid-sized arts and crafts open concept living room with grey walls, laminate floors, a standard fireplace, a stone fireplace surround and brown floor.
Design ideas for a mid-sized arts and crafts open concept living room with grey walls, laminate floors, a standard fireplace, a stone fireplace surround and brown floor.
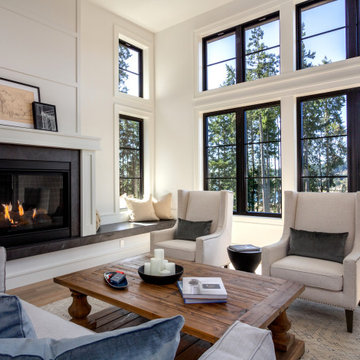
Living room overlooking Lynwood Village.
Mid-sized transitional open concept living room in Seattle with a standard fireplace, a stone fireplace surround, brown floor, panelled walls, white walls, no tv and laminate floors.
Mid-sized transitional open concept living room in Seattle with a standard fireplace, a stone fireplace surround, brown floor, panelled walls, white walls, no tv and laminate floors.
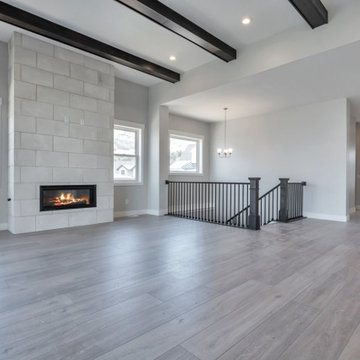
Beautiful living room with a stone fireplace surround & ceiling beams
Inspiration for a living room in Salt Lake City with grey walls, laminate floors, a stone fireplace surround and brown floor.
Inspiration for a living room in Salt Lake City with grey walls, laminate floors, a stone fireplace surround and brown floor.
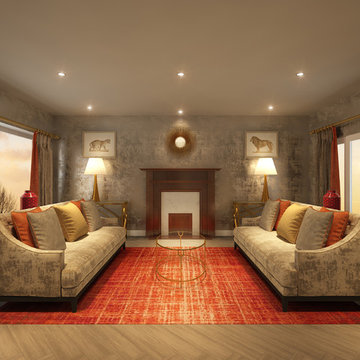
Formal lounge design, combining gold and silver finishes to create a luxe interior. Metallic wallpaper, gold geometric console tables, gold statement lamps highlighting animal prints in silver and gold frames. Deep buttoned sofa upholstered in silver fabric, piped in gold. Slim hall tables in chrome with glass top, orange decorative jar in the centre. 10 cushions in high quality fabrics that tie the scheme together. Bold orange rug as the centre piece, and brass and glass coffee table.
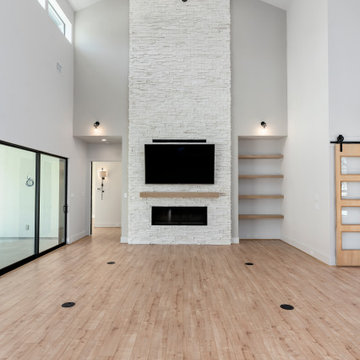
Living Room
Design ideas for an expansive modern formal open concept living room in Houston with white walls, laminate floors, a ribbon fireplace, a stone fireplace surround, a wall-mounted tv, beige floor and vaulted.
Design ideas for an expansive modern formal open concept living room in Houston with white walls, laminate floors, a ribbon fireplace, a stone fireplace surround, a wall-mounted tv, beige floor and vaulted.
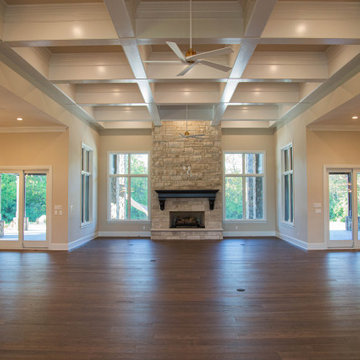
The expansive first floor living area is designed in an open format with the living, entertaining, kitchen, and dining areas blending seamlessly.
Photo of an expansive open concept living room in Indianapolis with a home bar, beige walls, laminate floors, a standard fireplace, a stone fireplace surround, a wall-mounted tv, brown floor and coffered.
Photo of an expansive open concept living room in Indianapolis with a home bar, beige walls, laminate floors, a standard fireplace, a stone fireplace surround, a wall-mounted tv, brown floor and coffered.
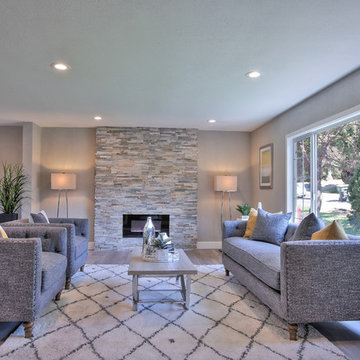
This is an example of a large contemporary open concept living room in San Francisco with grey walls, laminate floors, a ribbon fireplace, a stone fireplace surround, no tv and grey floor.
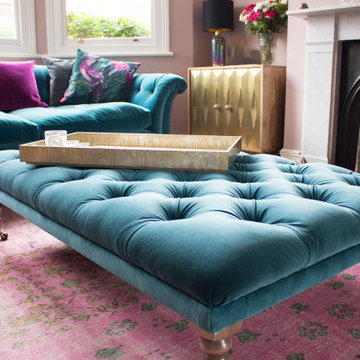
Two Victorian terrace reception rooms have been knocked into one, each has been given its own clearly defined style and function, but together they make a strong style statement. Colours are central to these rooms, with strong teals offset by blush pinks, and they are finished off with antiqued mirrored tiles and brass and gold accents.
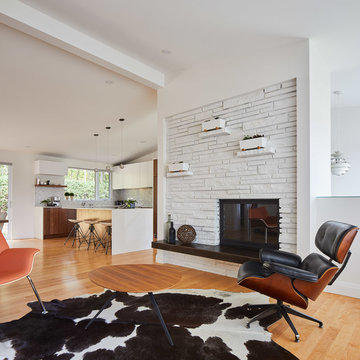
Design ideas for a large contemporary formal open concept living room in Toronto with white walls, laminate floors, a standard fireplace, no tv, beige floor and a stone fireplace surround.
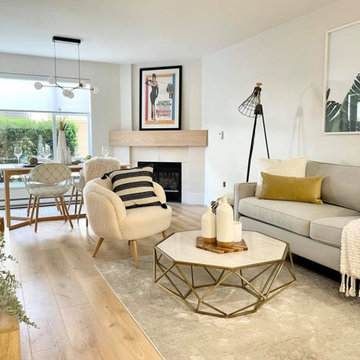
Mid-sized scandinavian open concept living room in Vancouver with white walls, laminate floors, a corner fireplace and a stone fireplace surround.
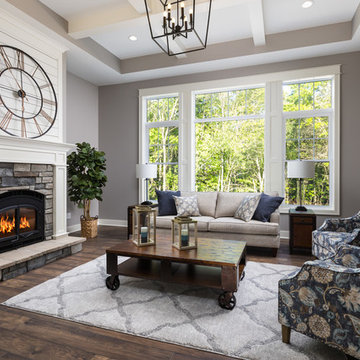
Photo of a mid-sized country open concept living room in Grand Rapids with grey walls, laminate floors and a stone fireplace surround.
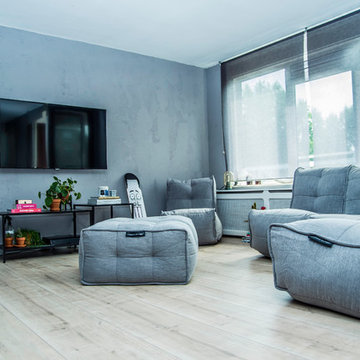
Bring together contemporary and Scandinavian elements to create a stylistic living room. Make a bold and inspiring statement with soft bean bag furniture. It’s flexibility and dual purpose allows you to invent your own seating arrangements. In large open breakout spaces adding more furniture is better, make sure to be consistent with materials and colour to stick with your chosen theme. Add bold Contemporary statement furniture like this spotlight floor lamp and iron-frame coffee tables to create a stylish and elegant breakout space.
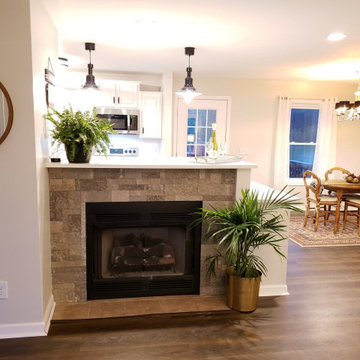
A built-in TV cabinet to the right of the fireplace was removed to create an open concept great room and breakfast bar.
Photo of a mid-sized country open concept living room in Other with grey walls, laminate floors, a standard fireplace, a stone fireplace surround and brown floor.
Photo of a mid-sized country open concept living room in Other with grey walls, laminate floors, a standard fireplace, a stone fireplace surround and brown floor.
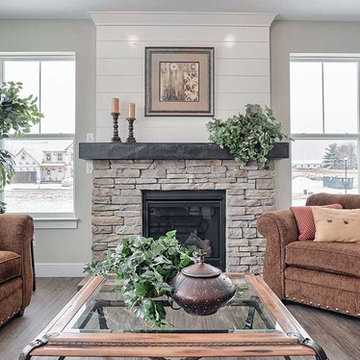
This 2-story home with welcoming front porch includes a 2-car garage, 9’ ceilings throughout the first floor, and designer details throughout. Stylish vinyl plank flooring in the foyer extends to the Kitchen, Dining Room, and Family Room. To the front of the home is a Dining Room with craftsman style wainscoting and a convenient flex room. The Kitchen features attractive cabinetry, granite countertops with tile backsplash, and stainless steel appliances. The Kitchen with sliding glass door access to the backyard patio opens to the Family Room. A cozy gas fireplace with stone surround and shiplap detail above mantle warms the Family Room and triple windows allow for plenty of natural light. The 2nd floor boasts 4 bedrooms, 2 full bathrooms, and a laundry room. The Owner’s Suite with spacious closet includes a private bathroom with 5’ shower and double bowl vanity with cultured marble top.
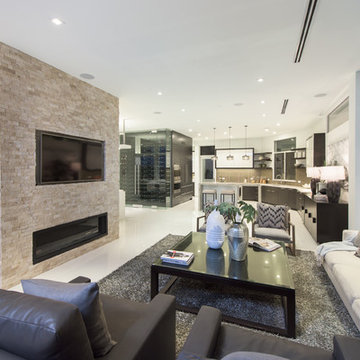
Inspiration for a contemporary living room in Los Angeles with white walls, laminate floors, a ribbon fireplace, a stone fireplace surround, a wall-mounted tv and white floor.
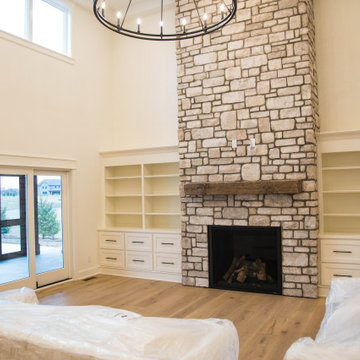
A dramatic natural stone fireplace is surrounded by beautiful custom built-in shelving.
Large traditional open concept living room in Indianapolis with beige walls, laminate floors, a standard fireplace, a stone fireplace surround, a wall-mounted tv, brown floor and vaulted.
Large traditional open concept living room in Indianapolis with beige walls, laminate floors, a standard fireplace, a stone fireplace surround, a wall-mounted tv, brown floor and vaulted.
Living Room Design Photos with Laminate Floors and a Stone Fireplace Surround
3