Living Room Design Photos with Laminate Floors and a Stone Fireplace Surround
Refine by:
Budget
Sort by:Popular Today
101 - 120 of 840 photos
Item 1 of 3
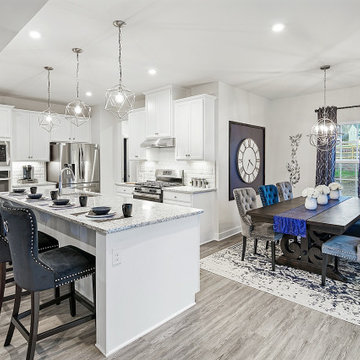
New homeowner. New home. Fresh start!
Inspiration for a large transitional open concept living room in Philadelphia with white walls, laminate floors, a standard fireplace, a stone fireplace surround, a wall-mounted tv and grey floor.
Inspiration for a large transitional open concept living room in Philadelphia with white walls, laminate floors, a standard fireplace, a stone fireplace surround, a wall-mounted tv and grey floor.
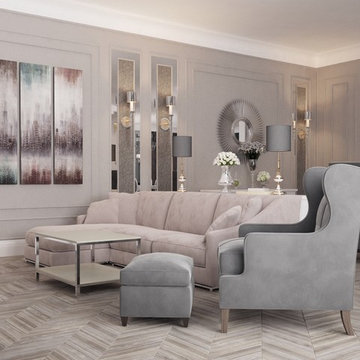
дизайнер: Серажетдинов Тимур
Large formal loft-style living room in Other with beige walls, laminate floors, a ribbon fireplace, a stone fireplace surround, a wall-mounted tv and brown floor.
Large formal loft-style living room in Other with beige walls, laminate floors, a ribbon fireplace, a stone fireplace surround, a wall-mounted tv and brown floor.
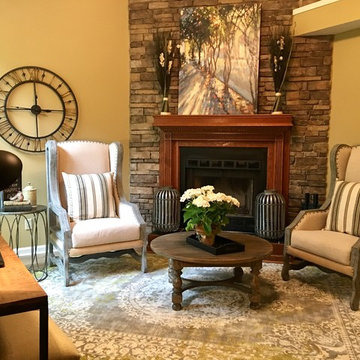
This is an example of a small transitional open concept living room in Atlanta with beige walls, laminate floors, a corner fireplace, a stone fireplace surround and beige floor.
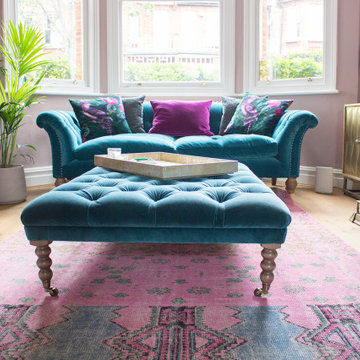
Two Victorian terrace reception rooms have been knocked into one, each has been given its own clearly defined style and function, but together they make a strong style statement. Colours are central to these rooms, with strong teals offset by blush pinks, and they are finished off with antiqued mirrored tiles and brass and gold accents.
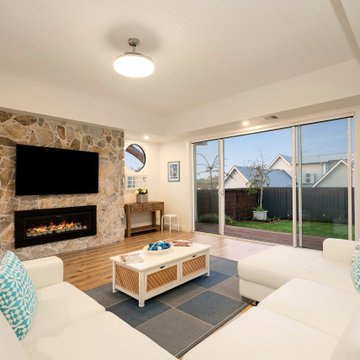
Beautifully styled open plan living at its finest. High panelled ceilings framed by bulkheads with built in lighting. Feature pebble surround for the gas fireplace. Minimal coastal styling with stacker doors leading to large outdoor decking.
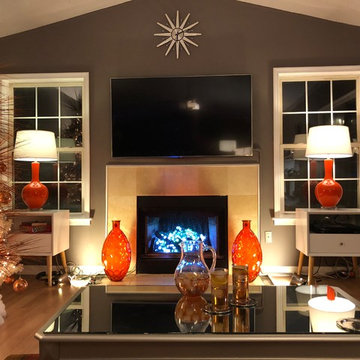
Living room design Brian Dressler
Living room photography Brian Dressler
Large midcentury living room in Charlotte with grey walls, laminate floors, a standard fireplace, a stone fireplace surround and a wall-mounted tv.
Large midcentury living room in Charlotte with grey walls, laminate floors, a standard fireplace, a stone fireplace surround and a wall-mounted tv.
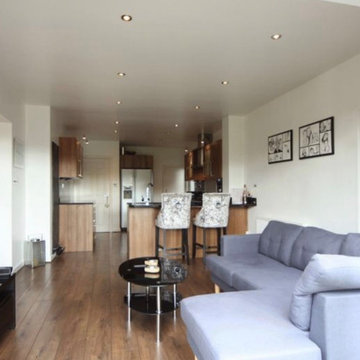
Our clients are a family of four living in a four bedroom substantially sized detached home. Although their property has adequate bedroom space for them and their two children, the layout of the downstairs living space was not functional and it obstructed their everyday life, making entertaining and family gatherings difficult.
Our brief was to maximise the potential of their property to develop much needed quality family space and turn their non functional house into their forever family home.
Concept
The couple aspired to increase the size of the their property to create a modern family home with four generously sized bedrooms and a larger downstairs open plan living space to enhance their family life.
The development of the design for the extension to the family living space intended to emulate the style and character of the adjacent 1970s housing, with particular features being given a contemporary modern twist.
Our Approach
The client’s home is located in a quiet cul-de-sac on a suburban housing estate. Their home nestles into its well-established site, with ample space between the neighbouring properties and has considerable garden space to the rear, allowing the design to take full advantage of the land available.
The levels of the site were perfect for developing a generous amount of floor space as a new extension to the property, with little restrictions to the layout & size of the site.
The size and layout of the site presented the opportunity to substantially extend and reconfigure the family home to create a series of dynamic living spaces oriented towards the large, south-facing garden.
The new family living space provides:
Four generous bedrooms
Master bedroom with en-suite toilet and shower facilities.
Fourth/ guest bedroom with French doors opening onto a first floor balcony.
Large open plan kitchen and family accommodation
Large open plan dining and living area
Snug, cinema or play space
Open plan family space with bi-folding doors that open out onto decked garden space
Light and airy family space, exploiting the south facing rear aspect with the full width bi-fold doors and roof lights in the extended upstairs rooms.
The design of the newly extended family space complements the style & character of the surrounding residential properties with plain windows, doors and brickwork to emulate the general theme of the local area.
Careful design consideration has been given to the neighbouring properties throughout the scheme. The scale and proportions of the newly extended home corresponds well with the adjacent properties.
The new generous family living space to the rear of the property bears no visual impact on the streetscape, yet the design responds to the living patterns of the family providing them with the tailored forever home they dreamed of.
Find out what our clients' say here
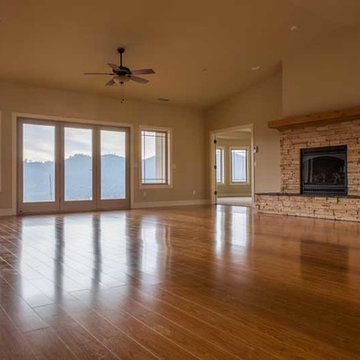
Amazing mountain views seen through large glass doors in this contemporary California home featuring wood laminate flooring and a stone fire place insert.
Joe Goger Photography
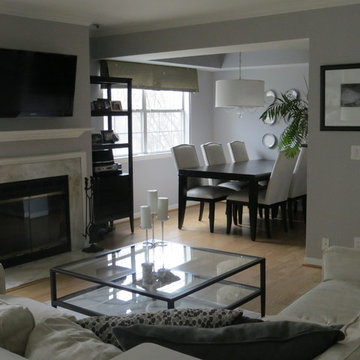
Streamline Interiors, LLC - The dining room and family room décor are unified to ensure a flawless open concept flow.
This is an example of a small contemporary open concept living room in DC Metro with grey walls, a standard fireplace, a stone fireplace surround, a wall-mounted tv and laminate floors.
This is an example of a small contemporary open concept living room in DC Metro with grey walls, a standard fireplace, a stone fireplace surround, a wall-mounted tv and laminate floors.
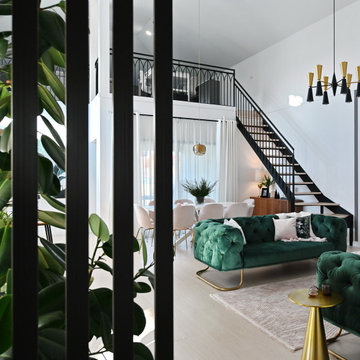
Mid-sized contemporary open concept living room in Other with white walls, laminate floors, a standard fireplace, a stone fireplace surround and a wall-mounted tv.
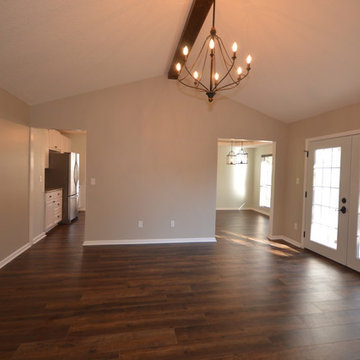
Mid-sized transitional living room in Jacksonville with beige walls, laminate floors, a corner fireplace and a stone fireplace surround.
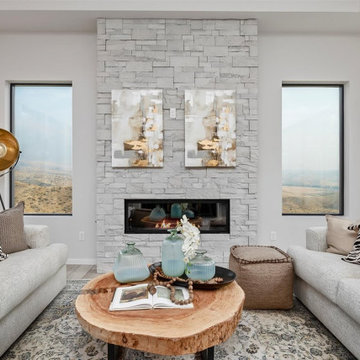
Living room with views from every window.
Photo of a mid-sized modern formal open concept living room in Boise with a ribbon fireplace, a stone fireplace surround, no tv, white walls, laminate floors and grey floor.
Photo of a mid-sized modern formal open concept living room in Boise with a ribbon fireplace, a stone fireplace surround, no tv, white walls, laminate floors and grey floor.
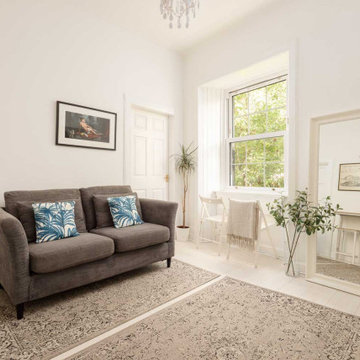
White coloured living room in small tenement apartment. Bright and neutral colour scheme contrasts nicely with green trees outside
Design ideas for a small transitional enclosed living room in Edinburgh with a library, white walls, laminate floors, a standard fireplace, a stone fireplace surround, a freestanding tv and grey floor.
Design ideas for a small transitional enclosed living room in Edinburgh with a library, white walls, laminate floors, a standard fireplace, a stone fireplace surround, a freestanding tv and grey floor.
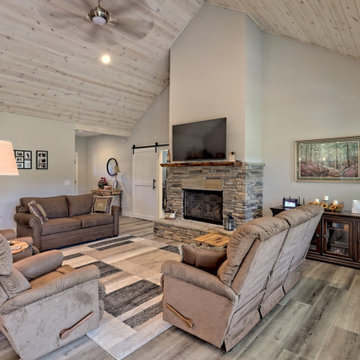
This mountain craftsman home blends clean lines with rustic touches for an on-trend design.
This is an example of a large arts and crafts formal open concept living room in Atlanta with grey walls, laminate floors, a standard fireplace, a stone fireplace surround, a freestanding tv, brown floor and vaulted.
This is an example of a large arts and crafts formal open concept living room in Atlanta with grey walls, laminate floors, a standard fireplace, a stone fireplace surround, a freestanding tv, brown floor and vaulted.
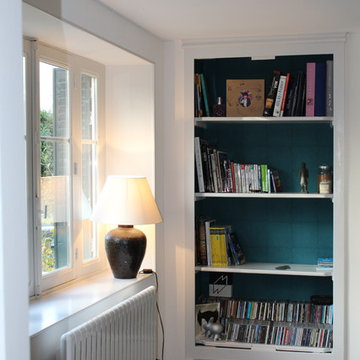
Mid-sized scandinavian enclosed living room in Clermont-Ferrand with beige walls, laminate floors, a wood stove, a stone fireplace surround and brown floor.
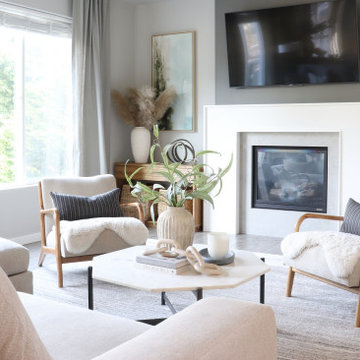
Inspiration for a beach style open concept living room in Seattle with grey walls, laminate floors, a standard fireplace, a stone fireplace surround, a wall-mounted tv and grey floor.
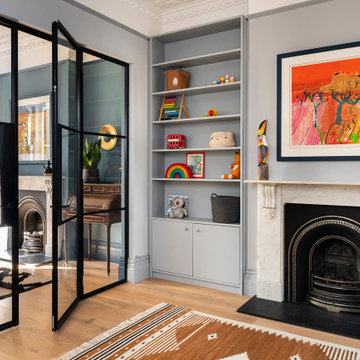
In this home, the shade is immediately calming and welcoming, used in a deep navy for a touch of drama together with floral wallpaper bringing alongside part of the forest inside of the house. The golden accents are used throughout the whole scheme.
This dose of blue colour injects personality into the interior and creates a perfect environment for inviting and entertaining guests.
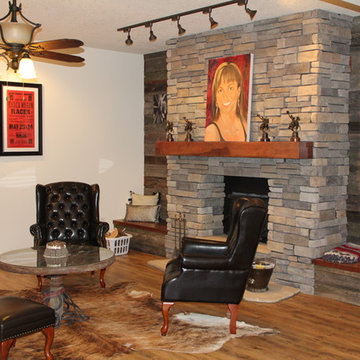
The wood burning fireplace was refaced with a stack stone to bring it current and old barn board was repurposed from an old barn in town.
This is an example of a mid-sized country open concept living room in Calgary with white walls, laminate floors, a standard fireplace and a stone fireplace surround.
This is an example of a mid-sized country open concept living room in Calgary with white walls, laminate floors, a standard fireplace and a stone fireplace surround.
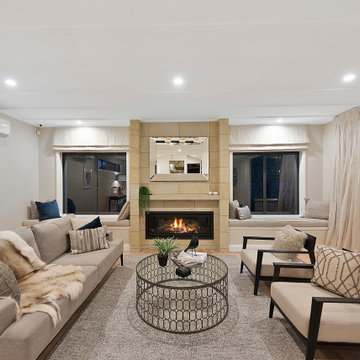
A gorgeous dedicated space, with its flat batten ceiling, feature hinuera stone fireplace and multiple window seats.
Design ideas for a large modern living room in Hamilton with a home bar, laminate floors and a stone fireplace surround.
Design ideas for a large modern living room in Hamilton with a home bar, laminate floors and a stone fireplace surround.
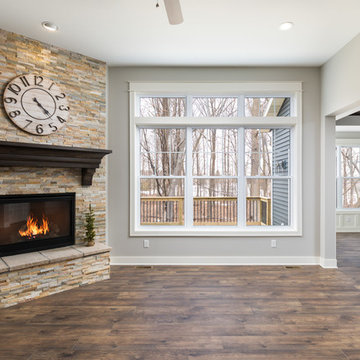
Gorgeous gathering room area with 11 foot ceilings, gas fireplace with floor-to-ceiling stone surround, custom wood mantle, and a sneak peak at the gorgeous kitchen!
Living Room Design Photos with Laminate Floors and a Stone Fireplace Surround
6