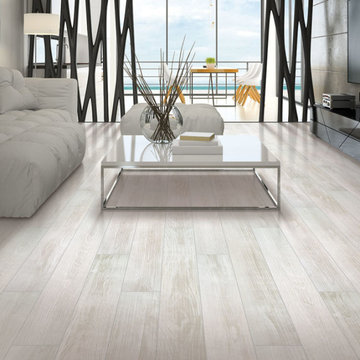Living Room Design Photos with Laminate Floors and Brick Floors
Refine by:
Budget
Sort by:Popular Today
1 - 20 of 12,263 photos
Item 1 of 3

This is an example of a mid-sized contemporary open concept living room in Melbourne with white walls, laminate floors, a standard fireplace, a wood fireplace surround, a wall-mounted tv, brown floor, recessed and panelled walls.
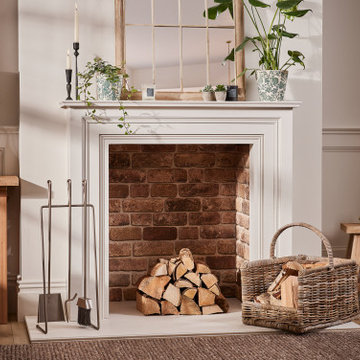
Design ideas for a country living room in Other with white walls, laminate floors, a wood stove, a plaster fireplace surround and brown floor.

The cantilevered living room of this incredible mid century modern home still features the original wood wall paneling and brick floors. We were so fortunate to have these amazing original features to work with. Our design team brought in a new modern light fixture, MCM furnishings, lamps and accessories. We utilized the client's existing rug and pulled our room's inspiration colors from it. Bright citron yellow accents add a punch of color to the room. The surrounding built-in bookcases are also original to the room.

Inspiration for a large eclectic open concept living room in Other with beige walls, laminate floors, a built-in media wall, brown floor and exposed beam.
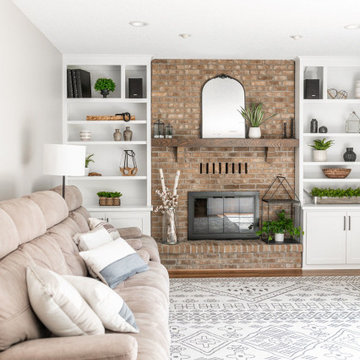
A referral from an awesome client lead to this project that we paired with Tschida Construction.
We did a complete gut and remodel of the kitchen and powder bathroom and the change was so impactful.
We knew we couldn't leave the outdated fireplace and built-in area in the family room adjacent to the kitchen so we painted the golden oak cabinetry and updated the hardware and mantle.
The staircase to the second floor was also an area the homeowners wanted to address so we removed the landing and turn and just made it a straight shoot with metal spindles and new flooring.
The whole main floor got new flooring, paint, and lighting.

Photo of a mid-sized contemporary living room in Other with blue walls, laminate floors, no tv, beige floor and exposed beam.
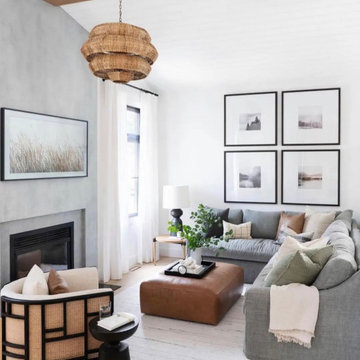
Inspiration for a mid-sized formal open concept living room in Dallas with white walls, laminate floors, a standard fireplace, a plaster fireplace surround, brown floor and exposed beam.

Black and white trim and warm gray walls create transitional style in a small-space living room.
Small transitional living room in Minneapolis with grey walls, laminate floors, a standard fireplace, a tile fireplace surround and brown floor.
Small transitional living room in Minneapolis with grey walls, laminate floors, a standard fireplace, a tile fireplace surround and brown floor.
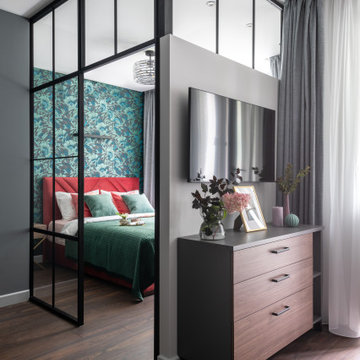
Mid-sized contemporary open concept living room in Moscow with grey walls, laminate floors, a wall-mounted tv and brown floor.

View of the open concept kitchen and living room space of the modern Lakeshore house in Sagle, Idaho.
The all white kitchen on the left has maple paint grade shaker cabinets are finished in Sherwin Willams "High Reflective White" allowing the natural light from the view of the water to brighter the entire room. Cabinet pulls are Top Knobs black bar pull.
A 36" Thermardor hood is finished with 6" wood paneling and stained to match the clients decorative mirror. All other appliances are stainless steel: GE Cafe 36" gas range, GE Cafe 24" dishwasher, and Zephyr Presrv Wine Refrigerator (not shown). The GE Cafe 36" french door refrigerator includes a Keurig K-Cup coffee brewing feature.
Kitchen counters are finished with Pental Quartz in "Misterio," and backsplash is 4"x12" white subway tile from Vivano Marmo. Pendants over the raised counter are Chloe Lighting Walter Industrial. Kitchen sink is Kohler Vault with Kohler Simplice faucet in black.
In the living room area, the wood burning stove is a Blaze King Boxer (24"), installed on a raised hearth using the same wood paneling as the range hood. The raised hearth is capped with black quartz to match the finish of the United Flowteck stone tile surround. A flat screen TV is wall mounted to the right of the fireplace.
Flooring is laminated wood by Marion Way in Drift Lane "Daydream Chestnut". Walls are finished with Sherwin Williams "Snowbound" in eggshell. Baseboard and trim are finished in Sherwin Williams "High Reflective White."
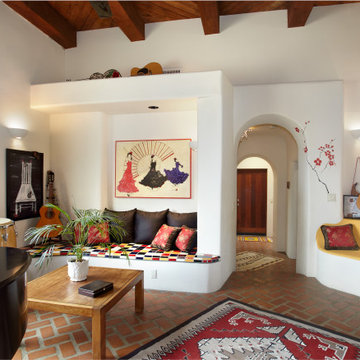
Built-in bancos provide sitting areas in this charming living/music room.
Design ideas for an open concept living room in Other with white walls, brick floors, a corner fireplace, a plaster fireplace surround, red floor and exposed beam.
Design ideas for an open concept living room in Other with white walls, brick floors, a corner fireplace, a plaster fireplace surround, red floor and exposed beam.
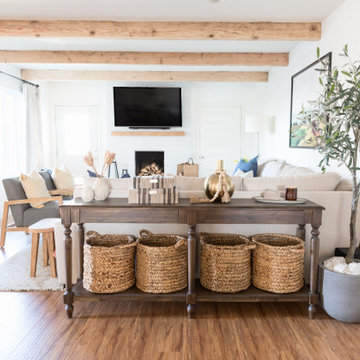
open living room with large windows and exposed beams. tv mounted over fireplace
Mid-sized country open concept living room in Phoenix with white walls, laminate floors, a standard fireplace, a brick fireplace surround, a wall-mounted tv and beige floor.
Mid-sized country open concept living room in Phoenix with white walls, laminate floors, a standard fireplace, a brick fireplace surround, a wall-mounted tv and beige floor.
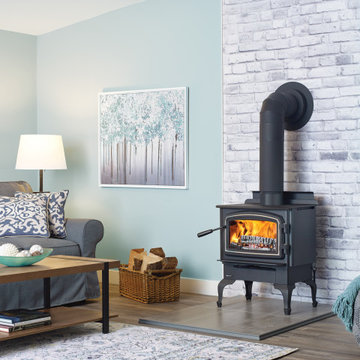
Design ideas for a mid-sized transitional enclosed living room in Seattle with blue walls, laminate floors, a wood stove, no tv and brown floor.
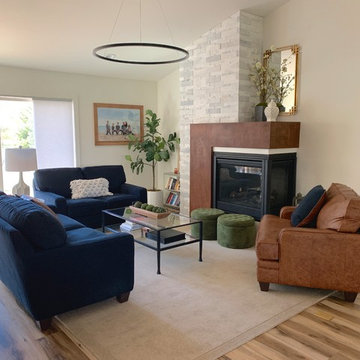
Inspiration for a mid-sized country open concept living room in Denver with white walls, laminate floors, a two-sided fireplace, a wood fireplace surround, no tv and brown floor.
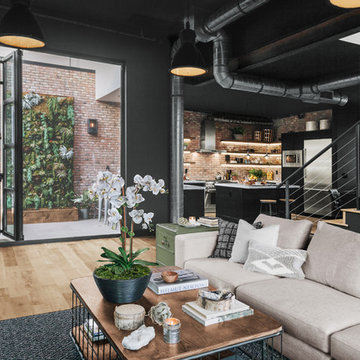
Photo of a large industrial open concept living room in Los Angeles with black walls, laminate floors and brown floor.
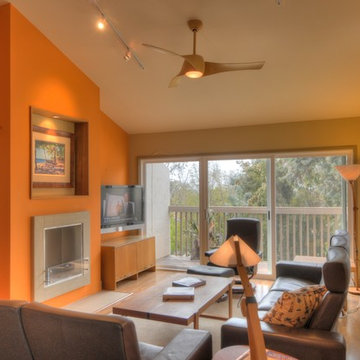
Indoor-Outdoor living in mild climate region. Vaulted ceiling with an orange accent wall. Ventless fireplace and picture nook above. Media nook adjacent. Sculptural ceiling fan. Sliding lanai glass doors.
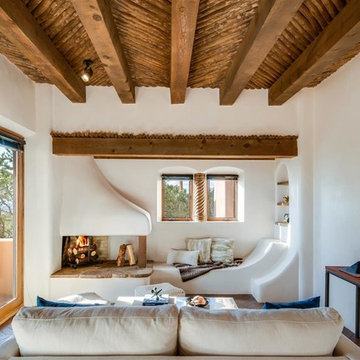
Marshall Elias Photography
Photo of a small enclosed living room in Other with white walls, brick floors, a corner fireplace, a plaster fireplace surround, no tv and brown floor.
Photo of a small enclosed living room in Other with white walls, brick floors, a corner fireplace, a plaster fireplace surround, no tv and brown floor.
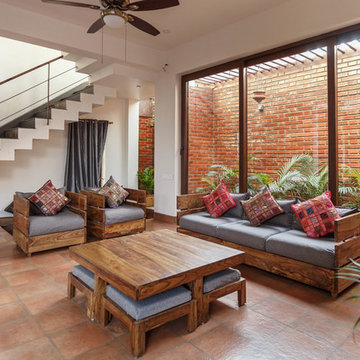
Asian formal living room in Bengaluru with white walls, brown floor and brick floors.
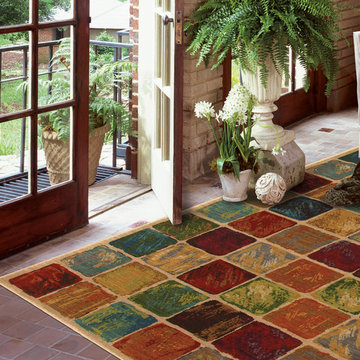
Mid-sized transitional living room in Indianapolis with beige walls, laminate floors and no tv.
Living Room Design Photos with Laminate Floors and Brick Floors
1
