Living Room Design Photos with Laminate Floors and Ceramic Floors
Refine by:
Budget
Sort by:Popular Today
21 - 40 of 27,676 photos
Item 1 of 3
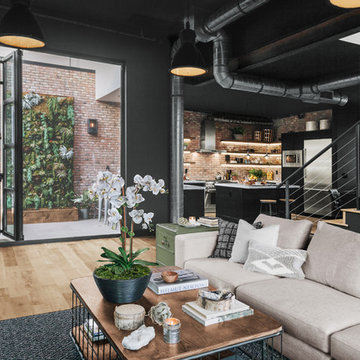
Photo of a large industrial open concept living room in Los Angeles with black walls, laminate floors and brown floor.
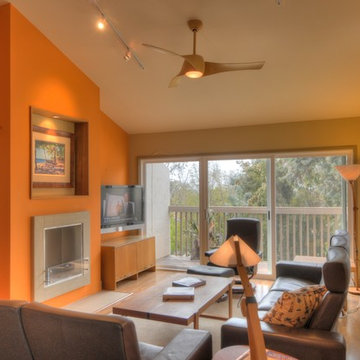
Indoor-Outdoor living in mild climate region. Vaulted ceiling with an orange accent wall. Ventless fireplace and picture nook above. Media nook adjacent. Sculptural ceiling fan. Sliding lanai glass doors.
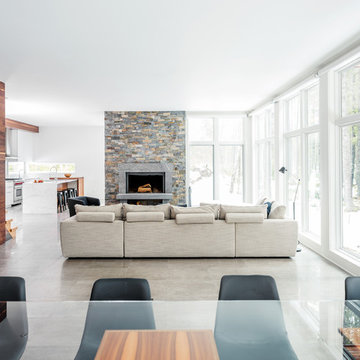
Elizabeth Pedinotti Haynes
Mid-sized modern open concept living room in Burlington with white walls, ceramic floors, a wood stove, a stone fireplace surround, no tv and beige floor.
Mid-sized modern open concept living room in Burlington with white walls, ceramic floors, a wood stove, a stone fireplace surround, no tv and beige floor.
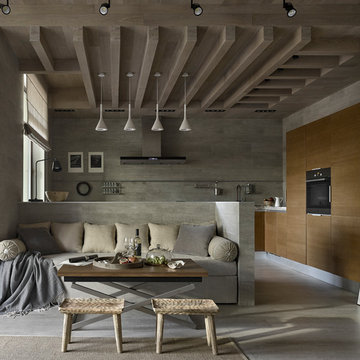
This is an example of a contemporary living room in Moscow with grey walls, grey floor and ceramic floors.
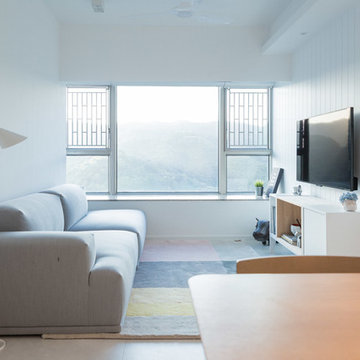
Inspiration for a small contemporary open concept living room in Hong Kong with grey walls, ceramic floors, a wall-mounted tv and grey floor.
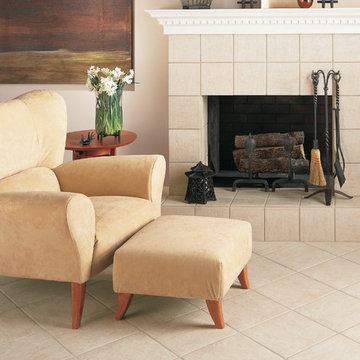
Photo of a mid-sized traditional formal enclosed living room in Other with beige walls, ceramic floors, a standard fireplace, a tile fireplace surround, no tv and beige floor.
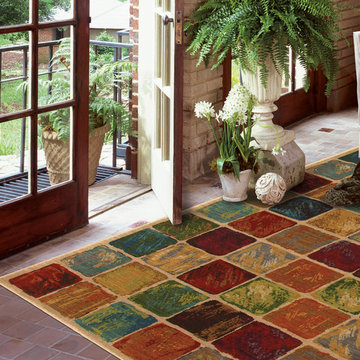
Mid-sized transitional living room in Indianapolis with beige walls, laminate floors and no tv.
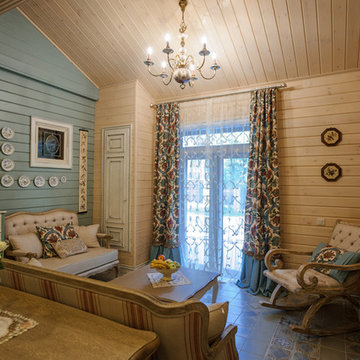
Дегтярева Наталия
Design ideas for a small traditional living room in Novosibirsk with ceramic floors and no tv.
Design ideas for a small traditional living room in Novosibirsk with ceramic floors and no tv.
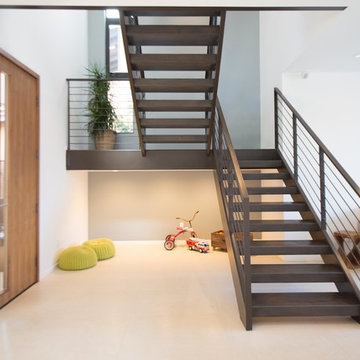
Photo by Bogdan Tomalvski
Design ideas for a large modern open concept living room in Los Angeles with white walls, ceramic floors and no fireplace.
Design ideas for a large modern open concept living room in Los Angeles with white walls, ceramic floors and no fireplace.
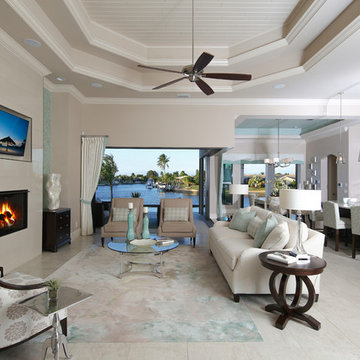
Contemporary open floor plan incorporates outdoors
Design ideas for a large contemporary formal open concept living room in Miami with grey walls, a standard fireplace, a wall-mounted tv, ceramic floors, a tile fireplace surround and beige floor.
Design ideas for a large contemporary formal open concept living room in Miami with grey walls, a standard fireplace, a wall-mounted tv, ceramic floors, a tile fireplace surround and beige floor.
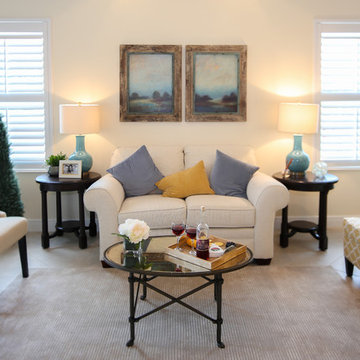
Living room area.
Mid-sized contemporary open concept living room in Tampa with beige walls, ceramic floors, no fireplace and no tv.
Mid-sized contemporary open concept living room in Tampa with beige walls, ceramic floors, no fireplace and no tv.
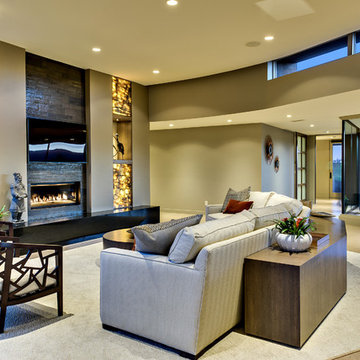
Design ideas for a mid-sized modern formal open concept living room in Salt Lake City with beige walls, ceramic floors, a ribbon fireplace, a tile fireplace surround, a wall-mounted tv and grey floor.
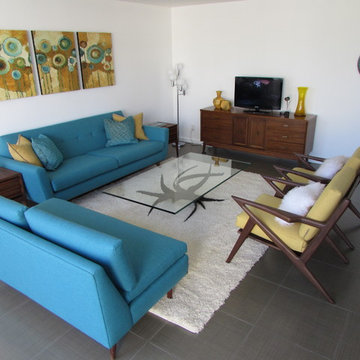
Turquoise & yellow Mid Century inspired living room in Palm Springs. Hughes Sofa and Soto chairs by Joybird, vintage loveseat recovered by Frank's Palm Desert Upholstery. All vintage furniture, books and decor by California Lustre.
photo credit: Tim Tracy
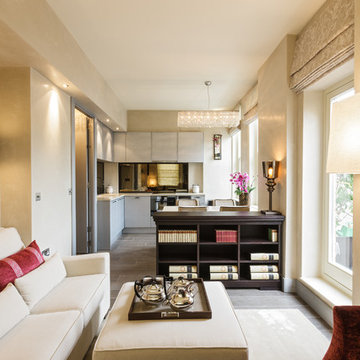
Design ideas for a small transitional formal open concept living room in London with beige walls and ceramic floors.
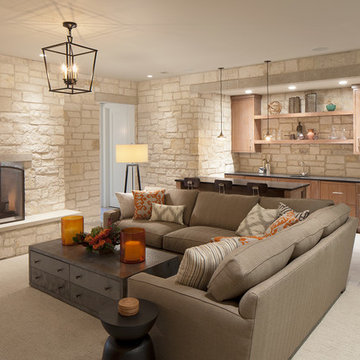
Transitional living room in Grand Rapids with a standard fireplace, a stone fireplace surround, ceramic floors, white walls and brown floor.

Photo of a large modern open concept living room in San Francisco with a music area, grey walls, ceramic floors, a ribbon fireplace and grey floor.
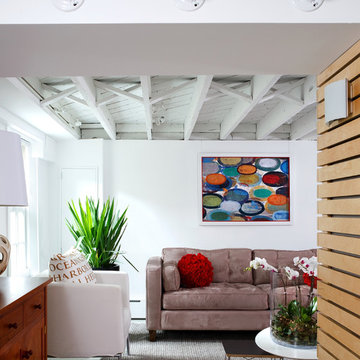
Exposed joists add character to reconfigured and remodeled basement
This is an example of a contemporary living room in DC Metro with white walls, no fireplace and ceramic floors.
This is an example of a contemporary living room in DC Metro with white walls, no fireplace and ceramic floors.

Cedar Cove Modern benefits from its integration into the landscape. The house is set back from Lake Webster to preserve an existing stand of broadleaf trees that filter the low western sun that sets over the lake. Its split-level design follows the gentle grade of the surrounding slope. The L-shape of the house forms a protected garden entryway in the area of the house facing away from the lake while a two-story stone wall marks the entry and continues through the width of the house, leading the eye to a rear terrace. This terrace has a spectacular view aided by the structure’s smart positioning in relationship to Lake Webster.
The interior spaces are also organized to prioritize views of the lake. The living room looks out over the stone terrace at the rear of the house. The bisecting stone wall forms the fireplace in the living room and visually separates the two-story bedroom wing from the active spaces of the house. The screen porch, a staple of our modern house designs, flanks the terrace. Viewed from the lake, the house accentuates the contours of the land, while the clerestory window above the living room emits a soft glow through the canopy of preserved trees.

This is an example of a mid-sized contemporary formal open concept living room in Other with white walls, laminate floors, no fireplace, a wall-mounted tv, beige floor, wallpaper and exposed beam.

We took this plain loft space in this upper-level loft and made it the perfect adult lounge. The client had specific requests that included a projector movie area, bar, dancing space, as well as new flooring and tile. Some of the key features we included were a Control 4 home automation system, new LED lighting, a spinning dancing pole, as well as a brand-new bar and peninsula bar with all new furnishings. Be sure to check in soon for the video upload.
Living Room Design Photos with Laminate Floors and Ceramic Floors
2