Living Room Design Photos with Laminate Floors and No Fireplace
Refine by:
Budget
Sort by:Popular Today
141 - 160 of 2,205 photos
Item 1 of 3
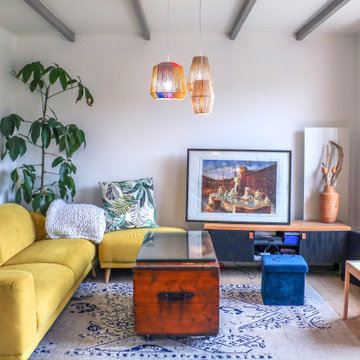
Mid-sized eclectic open concept living room in Lille with white walls, laminate floors, no fireplace and beige floor.
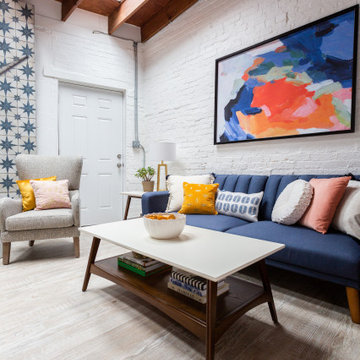
Small transitional loft-style living room in DC Metro with a home bar, white walls, laminate floors, no fireplace, no tv and beige floor.
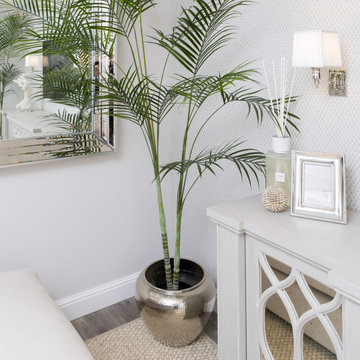
Earlier this year we completed a kitchen, lounge and bedroom refurbishment on behalf of our lovely client, and felt honoured to be called back to also refurbish their dining room into a cosy snug area recently.
When designing the space, we wanted to repeat similar materials, colours and themes that were in the other refurbished areas so that our client's property had flow and harmony.
We replaced the flooring throughout the house and incorporated a gorgeous sisal rug made from the same material as the main lounge and had the space painted in the same colour as the hallway and had a feature wall installed to provide tantalising texture.
Before doing this, we had the side window safely boarded up so that wall lights could be installed and so that the room regained it's symmetry.
Previously, the window provided only a restricted amount of day light due to the neighbouring property obstructing light, and hence, was redundant of it's primary function.
We decided to install wall lights each side of the television to provide additional lighting that did not obstruct the view of the TV.
Overall, the space was transformed into an indulgent yet gloriously cosy room, perfect for snuggling up, watching a film and welcoming those winter nights in.
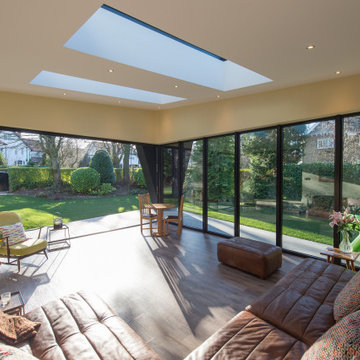
This contemporary living space really opens up to the garden- something that the existing Edwardian house did not do. Roof lanterns bring light deep into the plan and also into the existing house
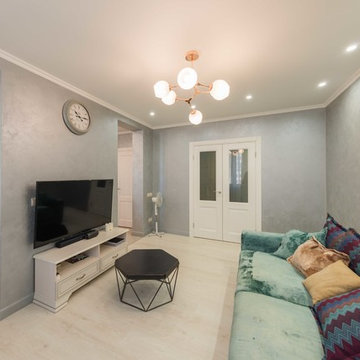
Заказчиками поставлена непростая задача – разработать интерьер в классическом стиле с восточными элементами (арабским).
Фоновым лейтмотивом квартиры мы сделали стиль современной классики.
Это проявляется на всех уровнях оформления пространства:
- использование пастельных оттенков в отделке пола и стен,
- классический орнамент напольной розетки в прихожей,
- использование материалов, напоминающих мрамор (керамический гранит на кухне и в коридоре),
- окрашенные в освежающе-белый цвет потолочные карнизы и напольные плинтусы,
- классические колонны с аркой между входом в гостиную и коридором,
- раскладки из молдингов на стенах и потолке,
- потолочные розетки,
- кухонная раковина из искусственного камня,
- кухонный гарнитур кремового цвета с филенчатыми фасадами из МДФ и резными вставками,
- ручки и фурнитура в классическом стиле на кухонном гарнитуре,
- использование фресок,
- использование фоновой декоративной штукатурки с контрастными орнаментальными вставками.
Современность образу кухни-гостиной придают:
-футуристичные прозрачные люстры и встроенные точечные светильники, светодиодная подсветка карнизов,
-элементы современного мира (холодильник, вытяжка, СВЧ, телевизор, современный излив раковины),
-абстрактное изображение на картине.
Как же мы добились присутствия восточного духа в квартире?
1. Текстиль в восточных интерьерах занимает крайне важное место. Многослойные портьеры, богатая обивка мягкой мебели, обилие подушек с ярким орнаментом. Двусторонние шторы растительным с орнаментом в спальне.
2. Резные орнаменты.
Над телевизором размещены часы с орнаментальную резьбой, метал патинированный, состаренный.
Орнамент кухонного фартука также напоминает геометричный восточный орнамент.
Обои с яркими орнаментами в изголовье кровати.
Орнамент
3. Арка вместо дверей.
Восточная архитектурная традиция богата арками сложных и иногда достаточно изощренных форм.
4. Светильники
В коридоре и спальне мы использовали специальные светильники из металла с лазерной резкой, которые дадут четкие тени при включении.
5. Декор
Восточная культура уходит своими корнями в далекое прошлое и нам не обойтись без элементов, которые хранят на себе следы истории:
- состаренные часы с резной рамой,
- пятисвечник Менора,
- вазочки и песочные часы.
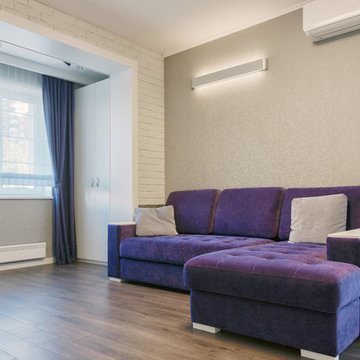
фото: Пятова Екатерина
This is an example of a mid-sized contemporary enclosed living room in Moscow with a library, grey walls, laminate floors, no fireplace, a wall-mounted tv and brown floor.
This is an example of a mid-sized contemporary enclosed living room in Moscow with a library, grey walls, laminate floors, no fireplace, a wall-mounted tv and brown floor.
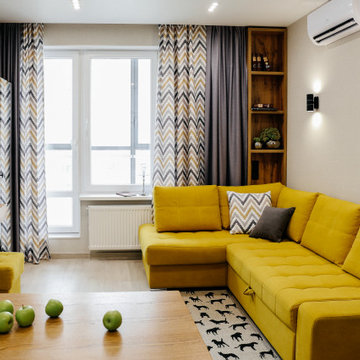
Небольшая квартира-студия для молодой пары. При проектировании главным пожеланием был функционал и ничего лишнего. При этом хотелось придать яркости и индивидуальности этим скромным квадратным метрам.
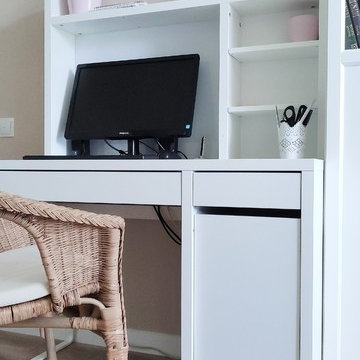
This is an example of a small contemporary open concept living room in Saint Petersburg with a library, beige walls, laminate floors, no fireplace, a wall-mounted tv and brown floor.
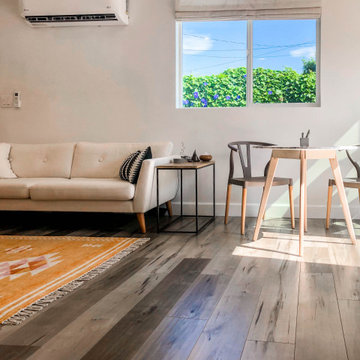
Additional Dwelling Unit / Small Great Room
This wonderful accessory dwelling unit provides handsome gray/brown laminate flooring with a calming beige wall color for a bright and airy atmosphere.
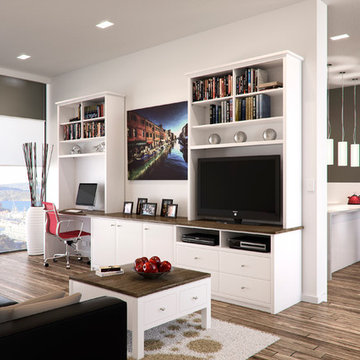
Matt Surley
Photo of an expansive contemporary formal enclosed living room in Melbourne with white walls, laminate floors, no fireplace and a built-in media wall.
Photo of an expansive contemporary formal enclosed living room in Melbourne with white walls, laminate floors, no fireplace and a built-in media wall.
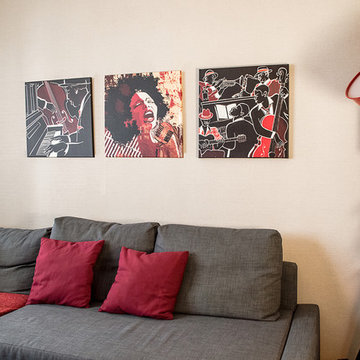
Living room
This is an example of a small modern open concept living room in Other with beige walls, laminate floors, no fireplace, a freestanding tv and brown floor.
This is an example of a small modern open concept living room in Other with beige walls, laminate floors, no fireplace, a freestanding tv and brown floor.
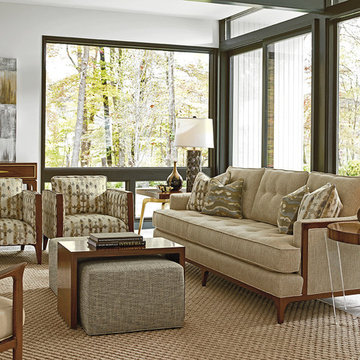
Photo of a mid-sized contemporary open concept living room in Los Angeles with white walls, laminate floors, no fireplace, no tv and grey floor.
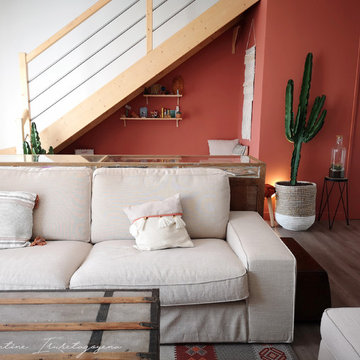
Clémentine Iruretagoyena
Mid-sized tropical open concept living room in Bordeaux with a library, white walls, laminate floors, no fireplace, a wall-mounted tv and beige floor.
Mid-sized tropical open concept living room in Bordeaux with a library, white walls, laminate floors, no fireplace, a wall-mounted tv and beige floor.
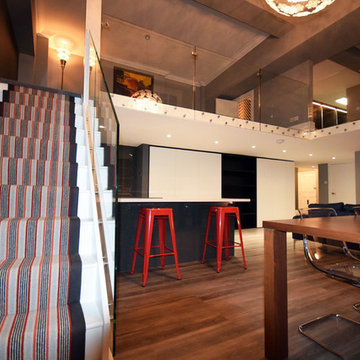
Design ideas for a large modern open concept living room in London with grey walls, laminate floors, no fireplace and a freestanding tv.
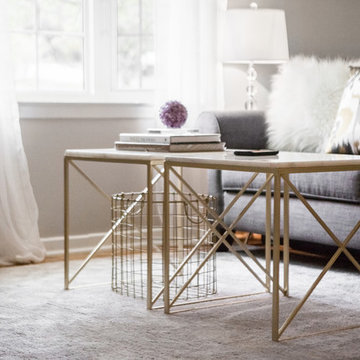
Stylish Bachelorette Condo
Photo: Jessica Patterson Photography
Small contemporary open concept living room in DC Metro with grey walls, laminate floors, no fireplace, a wall-mounted tv and brown floor.
Small contemporary open concept living room in DC Metro with grey walls, laminate floors, no fireplace, a wall-mounted tv and brown floor.
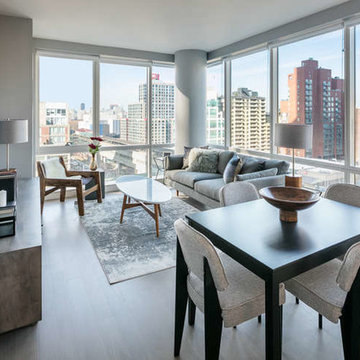
Inspiration for a small midcentury formal open concept living room in New York with grey walls, laminate floors, no fireplace, no tv and brown floor.
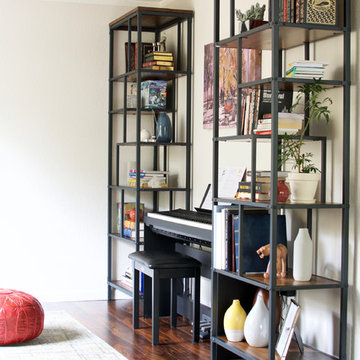
This project is a great example of how small changes can have a huge impact on a space.
Our clients wanted to have a more functional dining and living areas while combining his modern and hers more traditional style. The goal was to bring the space into the 21st century aesthetically without breaking the bank.
We first tackled the massive oak built-in fireplace surround in the dining area, by painting it a lighter color. We added built-in LED lights, hidden behind each shelf ledge, to provide soft accent lighting. By changing the color of the trim and walls, we lightened the whole space up. We turned a once unused space, adjacent to the living room into a much-needed library, accommodating an area for the electric piano. We added light modern sectional, an elegant coffee table, and a contemporary TV media unit in the living room.
New dark wood floors, stylish accessories and yellow drapery add warmth to the space and complete the look.
The home is now ready for a grand party with champagne and live entertainment.
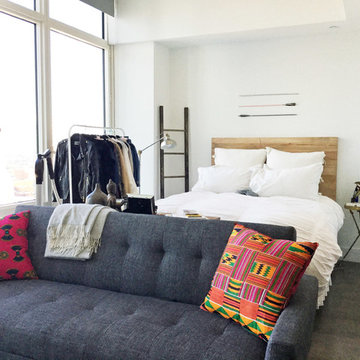
Our client's design tastes ranged from global, modern, to industrial. As a result, we added an Eclectic mix of design elements that gave the studio personality while improving its overall function. The studio now compliments our fun, young professional's style and is perfectly organized for her to enjoy while relaxing at home or, when entertaining guests. Photo: NICHEdg
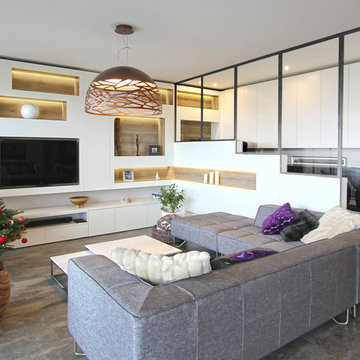
Dans cet appartement très lumineux et tourné vers la ville, l'enjeu était de créer des espaces distincts sans perdre cette luminosité. Grâce à du mobilier sur mesure, nous sommes parvenus à créer des espaces communs différents.
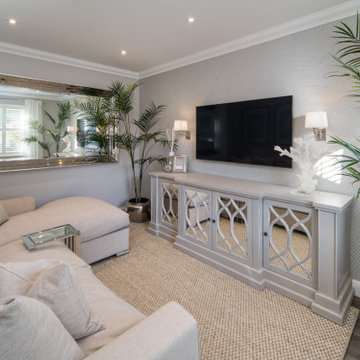
Earlier this year we completed a kitchen, lounge and bedroom refurbishment on behalf of our lovely client, and felt honoured to be called back to also refurbish their dining room into a cosy snug area recently.
When designing the space, we wanted to repeat similar materials, colours and themes that were in the other refurbished areas so that our client's property had flow and harmony.
We replaced the flooring throughout the house and incorporated a gorgeous sisal rug made from the same material as the main lounge and had the space painted in the same colour as the hallway and had a feature wall installed to provide tantalising texture.
Before doing this, we had the side window safely boarded up so that wall lights could be installed and so that the room regained it's symmetry.
Previously, the window provided only a restricted amount of day light due to the neighbouring property obstructing light, and hence, was redundant of it's primary function.
We decided to install wall lights each side of the television to provide additional lighting that did not obstruct the view of the TV.
Overall, the space was transformed into an indulgent yet gloriously cosy room, perfect for snuggling up, watching a film and welcoming those winter nights in.
Living Room Design Photos with Laminate Floors and No Fireplace
8