Living Room Design Photos with Laminate Floors and Panelled Walls
Refine by:
Budget
Sort by:Popular Today
141 - 160 of 172 photos
Item 1 of 3
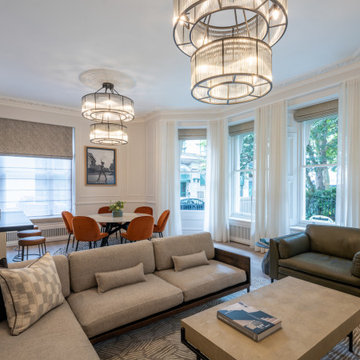
Inspiration for a mid-sized transitional open concept living room in London with beige walls, laminate floors, a standard fireplace, a stone fireplace surround, a wall-mounted tv, beige floor and panelled walls.
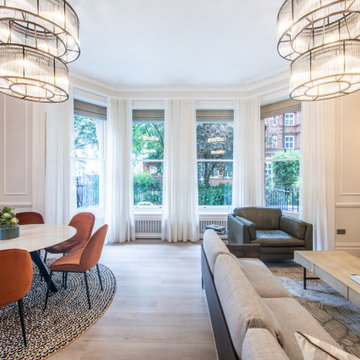
Design ideas for a mid-sized transitional open concept living room in London with beige walls, laminate floors, a standard fireplace, a stone fireplace surround, a wall-mounted tv, beige floor and panelled walls.
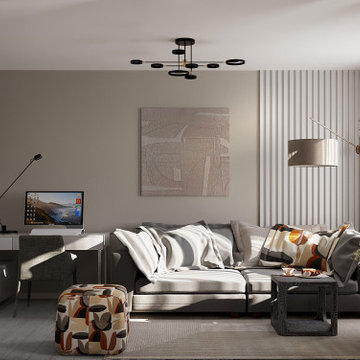
Small scandinavian living room in Moscow with beige walls, laminate floors, grey floor and panelled walls.
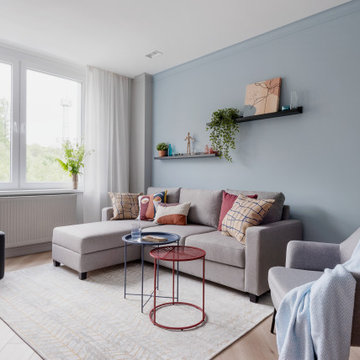
Inspiration for a mid-sized contemporary living room in Other with grey walls, laminate floors, a wall-mounted tv, beige floor and panelled walls.

Small living room space at the Condo Apartment
This is an example of a small modern formal open concept living room in Other with white walls, laminate floors, a wall-mounted tv, brown floor and panelled walls.
This is an example of a small modern formal open concept living room in Other with white walls, laminate floors, a wall-mounted tv, brown floor and panelled walls.
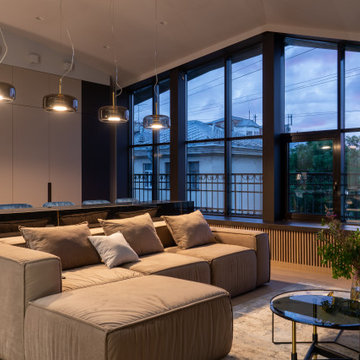
Квартира для холостяка в историческом и романтичном Санкт-Петербурге .
Авторы проекта Лейла Махир и Юлия Журович.
Заказчик - молодой мужчина, который много работает и часто бывает в командировках. Любит комфорт днём, а вечером засидеться с друзьями за беседами .
Объект находится в сердце Петроградского района, а сама квартира расположена на верхнем этаже дома с панорамными окнами и высокой мансардной крышей. Такое расположение позволяет получить максимум от естественного освещения днём и невероятной красоты закаты по вечерам! Мы постарались подчеркнуть эту особенность и заменили стеклопакеты на новые, сократив количество импостов, организовали глубокий подоконник по всей длине окна (а это 14 метров!), а в гостиной отказались от штор. Но, обо всем по порядку.
При входе в квартиру мы попадаем в узкий коридор. Избавиться от него не представлялось возможным, поэтому мы расширили его визуальными эффектами с помощью динамичных световых порталов и зеркальной стены. Но тем эффектнее попадание из него в просторное, светлое пространство гостиной с кухней.
Мансардная крыша жилых комнат напоминала шатер, только совершенно не симметричный, а рядом к нему примыкало прямое бетонное перекрытие с колонной. Сделать из этого идеально ровную геометрию казалось невозможным, и мы решили пойти по-другому пути. Максимально отвлекли внимание от потолка, выкрасив его в серый цвет вместе со стенами, переместили внимание на контрастные окна, ровные линии встроенной мебели, треков и подвесов. Бетонный потолок и колонну решили оставить в прежнем виде. Задача была - сделать пространство свободным и удобным для принятия гостей. Заказчик хотел большую барную стойку на кухне и не акцентировать внимание на шкафах.
Практически вся мебель изготовлена на заказ. Шкафы сливаются со стеной и играют роль общего фона пространства. По центру гостиной расположили каменный остров, он заменяет обеденный стол. Диптих с дерзким сюжетом разбавляет спокойную обстановку холостятской гостиной. Эти картины Юлия придумала и реализовала сама.
Мягкий модульный диван добавляет домашнего уюта. Но самое притягательное -это подоконник, на него можно не только присесть, но и прилечь, наслаждаясь дождливыми видами с бокалом вина или горячего шоколада.
Санузел мы решили сделать в чёрных тонах, с разными сценариями декоративного освещения. Задача была сделать его мужским и стильным, не акцентируя внимание на предметах быта. Для большей функциональности мы разместили 2 скрытых шкафа, в которые свободно поместились стиральная машина, бойлер и гребёнки и осталось место для бытовой химии.
Спальня имеет скругленную форму и практически весь её периметр в окнах. У нас в распоряжении были 2 стены: одна из них стала изголовьем кровати, а вторую мы использовали для облегчённой рабочей зоны. Матрас кинг-сайз и вид на небо -это тот максимум, который и был нужен человеку, чтобы отвлечься от рабочих вопросов и насладиться шикарными видами.
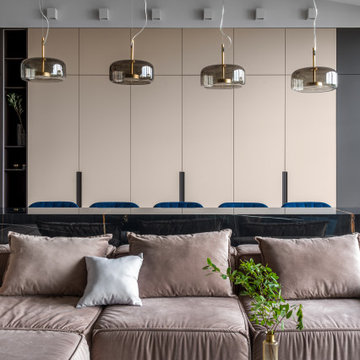
Mid-sized contemporary open concept living room in Saint Petersburg with grey walls, laminate floors, no fireplace, a wall-mounted tv, beige floor, recessed and panelled walls.
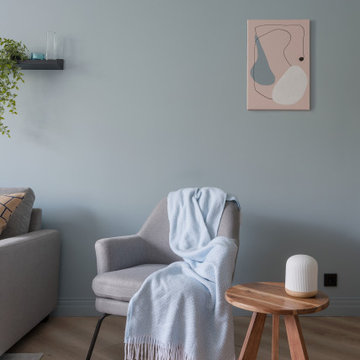
This is an example of a mid-sized contemporary living room in Other with grey walls, laminate floors, a wall-mounted tv, beige floor and panelled walls.
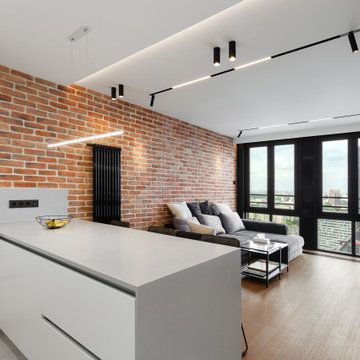
Кухня-гостиная в двухкомнатной квартире. Смешали лофт и скандинавский стили и получили уютное, наполненное светом и воздухом помещение.
Mid-sized contemporary living room in Moscow with orange walls, laminate floors, a wall-mounted tv, beige floor, recessed and panelled walls.
Mid-sized contemporary living room in Moscow with orange walls, laminate floors, a wall-mounted tv, beige floor, recessed and panelled walls.
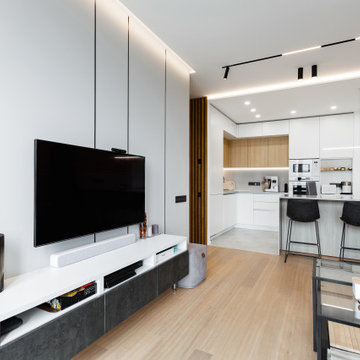
По проекту за тв располагались стеновые панели. Но в ходе ремонта, было принято решение заменить панели имитацией. А именно: просто нарисовать линии краской на стене) Получилось очень убедительно, а главное, удалось сэкономить в пользу других, более существенных вещей)
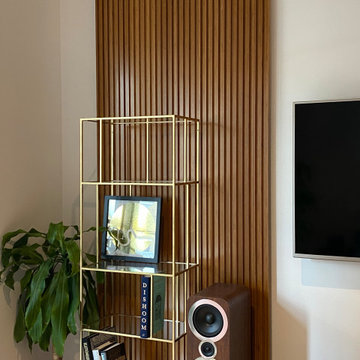
These incredibly attractive bamboo profiled panels were used as a feature for this modern living area wall. The striking yet subtle design gives a sophisticated look, complimenting the wood sound system and gold-framed shelving.
Manufactured by MOSO, the globally recognised A-brand in bamboo due to its focus on sustainability and product quality, it is the perfect material for this living space.
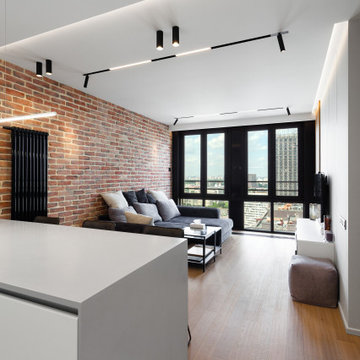
кухня-гостиная. Смешение стилей лофт и сканди
Inspiration for a mid-sized contemporary living room in Moscow with white walls, laminate floors, a wall-mounted tv, beige floor, recessed and panelled walls.
Inspiration for a mid-sized contemporary living room in Moscow with white walls, laminate floors, a wall-mounted tv, beige floor, recessed and panelled walls.
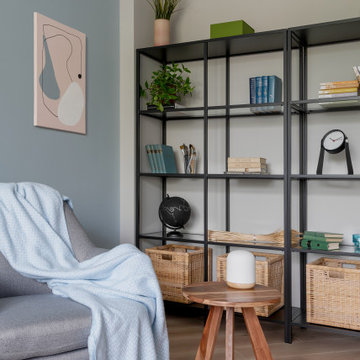
This is an example of a contemporary living room in Other with grey walls, laminate floors, a wall-mounted tv, beige floor and panelled walls.
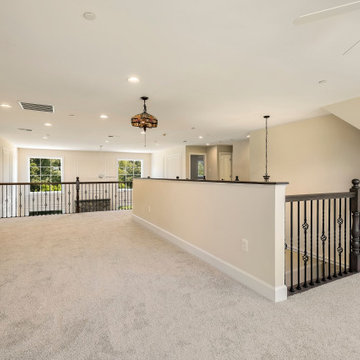
Photo of a large country loft-style living room in DC Metro with beige walls, laminate floors, a standard fireplace, a stone fireplace surround, no tv, brown floor, vaulted and panelled walls.
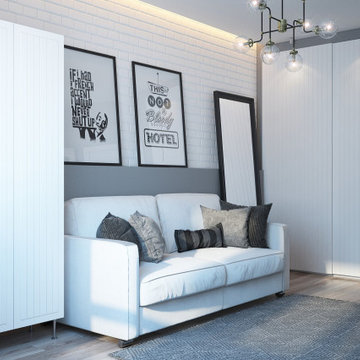
This project presents a modern bright room. The decoration of the wall with brick white masonry immediately attracts attention. Its texture looks attractive and original.
The brick wall harmonizes perfectly with the laminate. White colors in the interior connect the space into a spacious, light area.
The furniture is modern and laconic. White sofa with dark cushions, it is a balance of light and contrasting colors for a harmonious experience. A white wardrobe complements the necessary furnishings of the room. The high mirror stands directly on the floor, emphasizing the audacious character of the interior. A bright accent in the decor can be seen in the chandelier in the urban style. The cool atmosphere of the room design is complemented by textile elements such as curtains, carpet.
Paintings with inscriptions refresh the interior, making it modern and original.
Learn more about our 3D rendering services - https://www.archviz-studio.com/
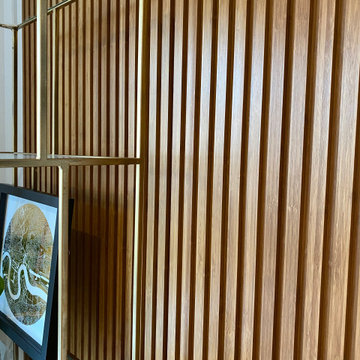
These incredibly attractive bamboo profiled panels were used as a feature for this modern living area wall. The striking yet subtle design gives a sophisticated look, complimenting the wood sound system and gold-framed shelving.
Manufactured by MOSO, the globally recognised A-brand in bamboo due to its focus on sustainability and product quality, it is the perfect material for this living space.
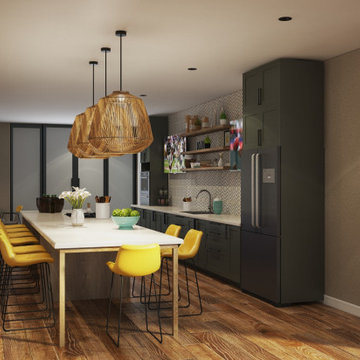
The first floor of this house is a large open area with zoning. The whole area is decorated with warm shades of walls and wooden floor. The interior of the kitchen working area has dark facades. This allows to balance the large space of the room. The wall of the working area is accentuated with a symmetrical pattern.
In the center, you can see a large dining table with bright yellow chairs. This accent favorably sets off the muted colors of the interior. All areas of the kitchen zone are additionally illuminated
hanging chandeliers.
The rest of the room flows smoothly to the rest areas with chairs and coffee table. There is a place for a fireplace, which creates a cozy and warm environment in the house. In addition, the hall is lit by large panoramic windows, which offer a beautiful view of the landscape.
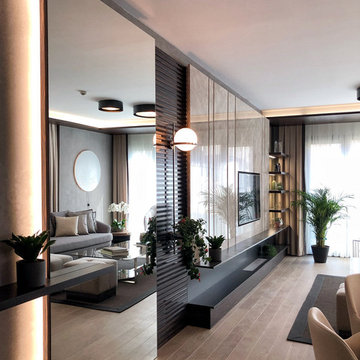
Large modern living room in Other with beige walls, laminate floors, no fireplace, a built-in media wall and panelled walls.
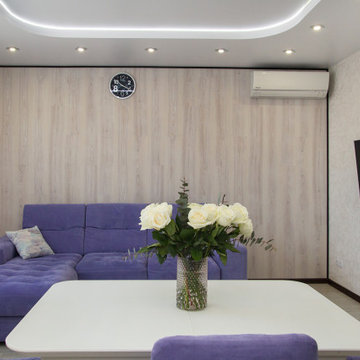
Квартира в монолитном доме для 4 человек.
Реализация 2016-2018 год.
Photo of a contemporary living room in Other with white walls, laminate floors, a wall-mounted tv, beige floor, recessed and panelled walls.
Photo of a contemporary living room in Other with white walls, laminate floors, a wall-mounted tv, beige floor, recessed and panelled walls.
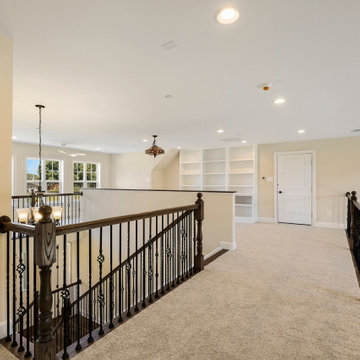
Photo of a large country loft-style living room in DC Metro with a library, beige walls, laminate floors, a standard fireplace, a stone fireplace surround, no tv, brown floor, vaulted and panelled walls.
Living Room Design Photos with Laminate Floors and Panelled Walls
8