Living Room Design Photos with Laminate Floors and Porcelain Floors
Refine by:
Budget
Sort by:Popular Today
121 - 140 of 30,993 photos
Item 1 of 3
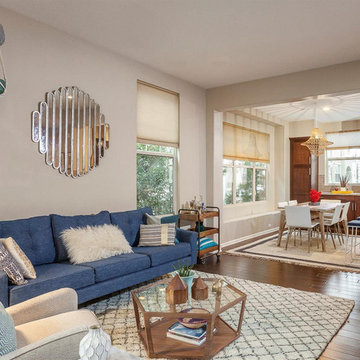
This is an example of a small eclectic enclosed living room in Los Angeles with white walls, laminate floors, a standard fireplace, a built-in media wall and brown floor.
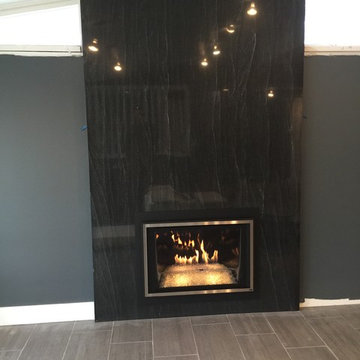
Photo of a mid-sized modern formal enclosed living room in Salt Lake City with grey walls, laminate floors, a standard fireplace, a stone fireplace surround, no tv and brown floor.
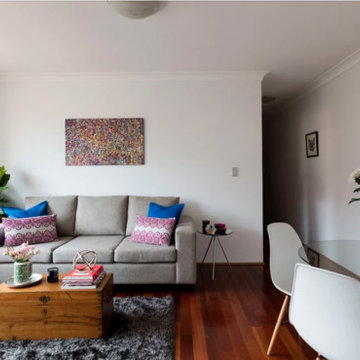
Photo of a small scandinavian open concept living room in Sydney with white walls, laminate floors, a freestanding tv and brown floor.

Photo of a mid-sized midcentury formal open concept living room in Los Angeles with green walls, porcelain floors, a standard fireplace, a concrete fireplace surround, no tv and beige floor.
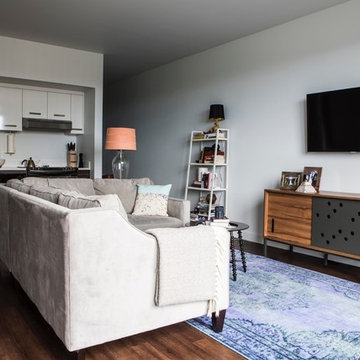
Christopher Dibble
Photo of a mid-sized eclectic open concept living room in Portland with white walls, laminate floors, no fireplace, a wall-mounted tv and brown floor.
Photo of a mid-sized eclectic open concept living room in Portland with white walls, laminate floors, no fireplace, a wall-mounted tv and brown floor.
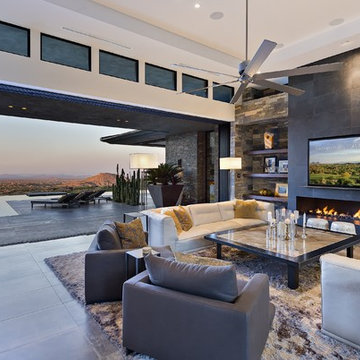
Nestled in its own private and gated 10 acre hidden canyon this spectacular home offers serenity and tranquility with million dollar views of the valley beyond. Walls of glass bring the beautiful desert surroundings into every room of this 7500 SF luxurious retreat. Thompson photographic
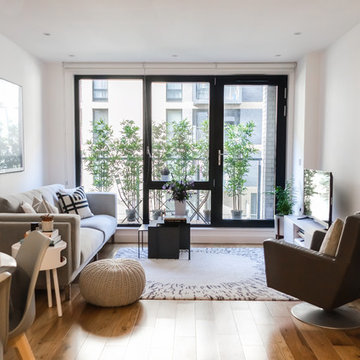
Homewings designer Francesco created a beautiful scandi living space for Hsiu. The room is an open plan kitchen/living area so it was important to create segments within the space. The cost effective ikea rug frames the seating area perfectly and the Marks and Spencer knitted pouffe is multi functional as a foot rest and spare seat. The room is calm and stylish with that air of scandi charm.
Designer credit: Francesco Savini
Photo credit: Douglas Pulman
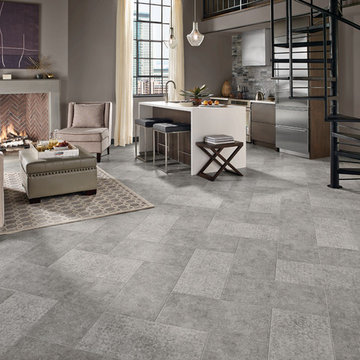
This is an example of a mid-sized contemporary formal open concept living room in Chicago with grey walls, porcelain floors, a standard fireplace, a concrete fireplace surround and no tv.
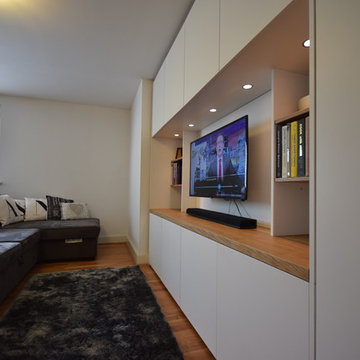
Design ideas for a mid-sized contemporary enclosed living room in London with white walls, laminate floors, a wall-mounted tv and brown floor.
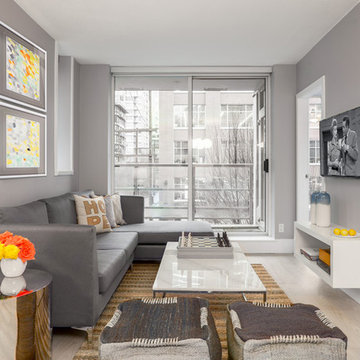
Colin Perry
Inspiration for a mid-sized contemporary formal open concept living room in Vancouver with grey walls, no fireplace, a wall-mounted tv and laminate floors.
Inspiration for a mid-sized contemporary formal open concept living room in Vancouver with grey walls, no fireplace, a wall-mounted tv and laminate floors.
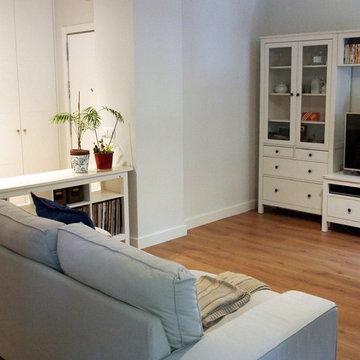
Design ideas for a mid-sized scandinavian open concept living room in Madrid with white walls, no fireplace, a library, a built-in media wall, laminate floors and brown floor.
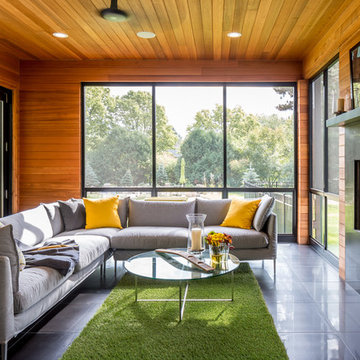
Photo of an expansive contemporary open concept living room in Minneapolis with a standard fireplace, a tile fireplace surround, brown walls, porcelain floors, no tv and grey floor.
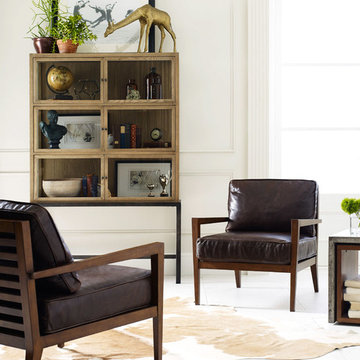
Photo of a large eclectic formal open concept living room in Charlotte with white walls, porcelain floors, no fireplace and no tv.
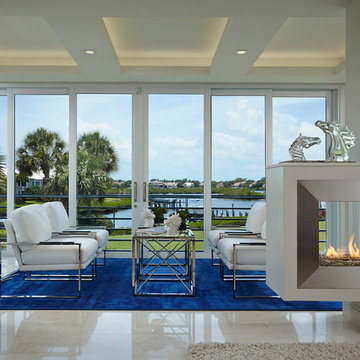
Brantley Photography, Sitting Room.
Project Featured in Florida Design 25th Anniversary Edition
Design ideas for a contemporary formal open concept living room in Miami with white walls, porcelain floors and a two-sided fireplace.
Design ideas for a contemporary formal open concept living room in Miami with white walls, porcelain floors and a two-sided fireplace.
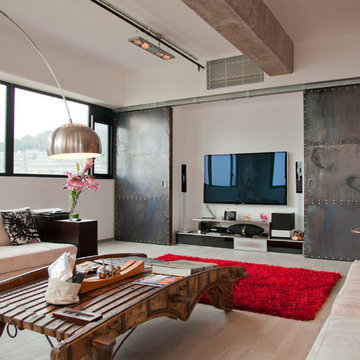
Photos: inhouse @ urban design & build Ltd.
This is an example of a large country loft-style living room in Hong Kong with porcelain floors and a wall-mounted tv.
This is an example of a large country loft-style living room in Hong Kong with porcelain floors and a wall-mounted tv.
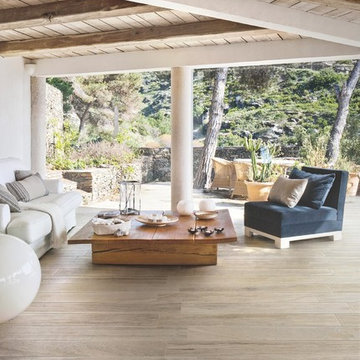
Dom Ceramiche Stone Fusion Cream 12x 24. Country of origin: Italy. Photo courtesy of Dom Ceramiche.
Inspiration for a large contemporary open concept living room in Boise with white walls and porcelain floors.
Inspiration for a large contemporary open concept living room in Boise with white walls and porcelain floors.
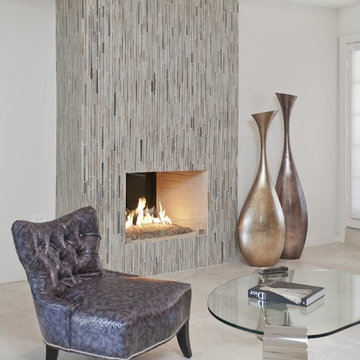
The vertically oriented glass tile fireplace heightens the room, visually. We removed the mantle and heavy stone in the previous layout to freshen and contemporize the space.
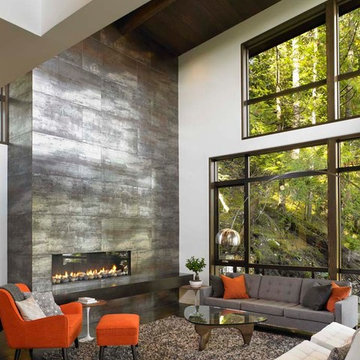
This is large format Ames Tile metallic series bronze, 24"by48" glazed porcelain tile. The fireplace is my montigo.
Nestled into the trees, the simple forms of this home seem one with nature. Designed to collect rainwater and exhaust the home’s warm air in the summer, the double-incline roof is defined by exposed beams of beautiful Douglas fir. The Original plan was designed with a growing family in mind, but also works well for this client’s destination location and entertaining guests. The 3 bedroom, 3 bath home features en suite bedrooms on both floors. In the great room, an operable wall of glass opens the house onto a shaded deck, with spectacular views of Center Bay on Gambier Island. Above - the peninsula sitting area is the perfect tree-fort getaway, for conversation and relaxing. Open to the fireplace below and the trees beyond, it is an ideal go-away place to inspire and be inspired.
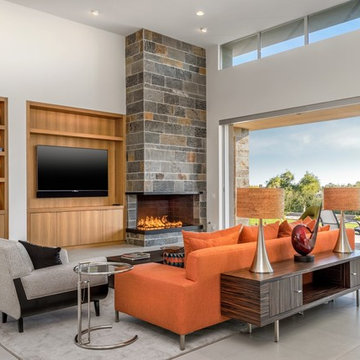
The unique opportunity and challenge for the Joshua Tree project was to enable the architecture to prioritize views. Set in the valley between Mummy and Camelback mountains, two iconic landforms located in Paradise Valley, Arizona, this lot “has it all” regarding views. The challenge was answered with what we refer to as the desert pavilion.
This highly penetrated piece of architecture carefully maintains a one-room deep composition. This allows each space to leverage the majestic mountain views. The material palette is executed in a panelized massing composition. The home, spawned from mid-century modern DNA, opens seamlessly to exterior living spaces providing for the ultimate in indoor/outdoor living.
Project Details:
Architecture: Drewett Works, Scottsdale, AZ // C.P. Drewett, AIA, NCARB // www.drewettworks.com
Builder: Bedbrock Developers, Paradise Valley, AZ // http://www.bedbrock.com
Interior Designer: Est Est, Scottsdale, AZ // http://www.estestinc.com
Photographer: Michael Duerinckx, Phoenix, AZ // www.inckx.com

PNW Modern living room with a tongue & groove ceiling detail, floor to ceiling windows and La Cantina doors that extend to the balcony. Bellevue, WA remodel on Lake Washington.
Living Room Design Photos with Laminate Floors and Porcelain Floors
7