Living Room Design Photos with Light Hardwood Floors and a Concealed TV
Refine by:
Budget
Sort by:Popular Today
161 - 180 of 2,093 photos
Item 1 of 3
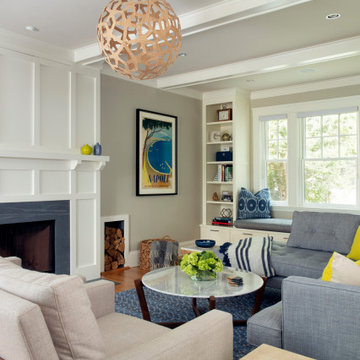
TEAM
Architect: LDa Architecture & Interiors
Interior Design: LDa Architecture & Interiors
Photographer: Sean Litchfield Photography
Inspiration for a mid-sized transitional formal open concept living room in Boston with beige walls, light hardwood floors, a standard fireplace, a stone fireplace surround and a concealed tv.
Inspiration for a mid-sized transitional formal open concept living room in Boston with beige walls, light hardwood floors, a standard fireplace, a stone fireplace surround and a concealed tv.
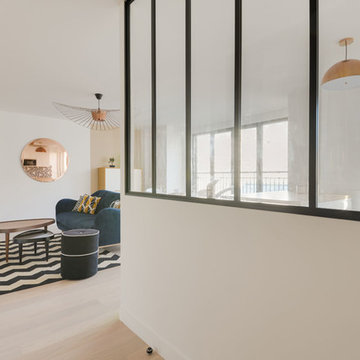
Atelier Germain
This is an example of a mid-sized scandinavian formal open concept living room in Paris with white walls, light hardwood floors and a concealed tv.
This is an example of a mid-sized scandinavian formal open concept living room in Paris with white walls, light hardwood floors and a concealed tv.
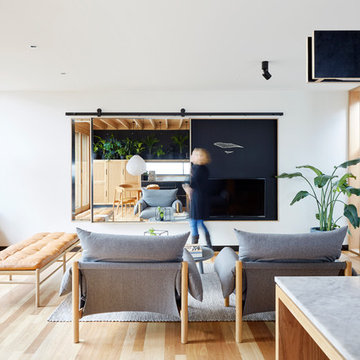
Christine Francis
Design ideas for a small contemporary open concept living room in Melbourne with white walls, light hardwood floors, a wood stove and a concealed tv.
Design ideas for a small contemporary open concept living room in Melbourne with white walls, light hardwood floors, a wood stove and a concealed tv.
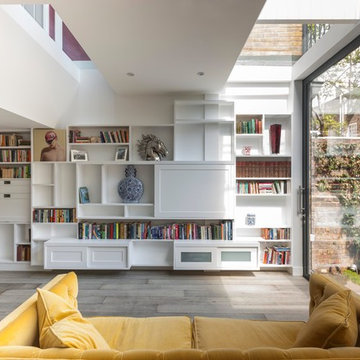
We had just completed work on the neighbours house when the owner of this property approved us to refurbish their ground and basement floors. This is a beautiful property in a conservation area and a project that was really rewarding. We gutted the basement and lowered the floor level providing more height and light into the basement. All the joinery is bespoke through out.
Jake Fitzjones Photography Ltd
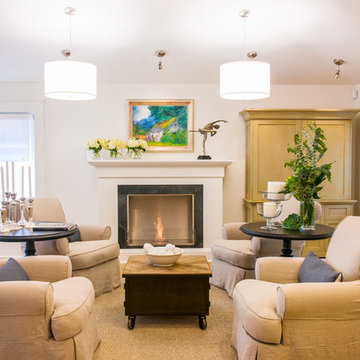
Ned Bonzi Photography
Mid-sized traditional formal open concept living room in San Francisco with white walls, light hardwood floors, a standard fireplace, a concealed tv, a wood fireplace surround and brown floor.
Mid-sized traditional formal open concept living room in San Francisco with white walls, light hardwood floors, a standard fireplace, a concealed tv, a wood fireplace surround and brown floor.

La parete che divide la stanza da letto con il soggiorno diventa una libreria attrezzata. I pannelli scorrevoli a listelli creano diverse configurazioni: nascondono il televisore, aprono o chiudono l'accesso al ripostiglio ed alla zona notte.
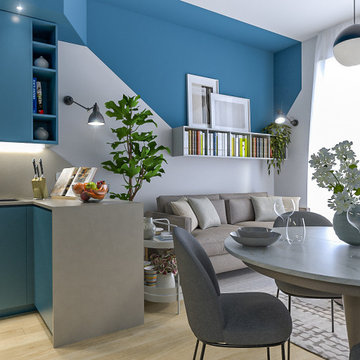
Liadesign
Photo of a small contemporary open concept living room in Milan with a library, multi-coloured walls, light hardwood floors, a concealed tv and recessed.
Photo of a small contemporary open concept living room in Milan with a library, multi-coloured walls, light hardwood floors, a concealed tv and recessed.
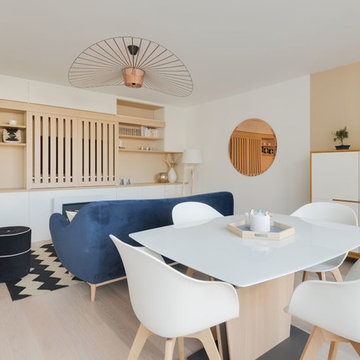
Atelier Germain
Mid-sized scandinavian formal open concept living room in Paris with white walls, light hardwood floors and a concealed tv.
Mid-sized scandinavian formal open concept living room in Paris with white walls, light hardwood floors and a concealed tv.
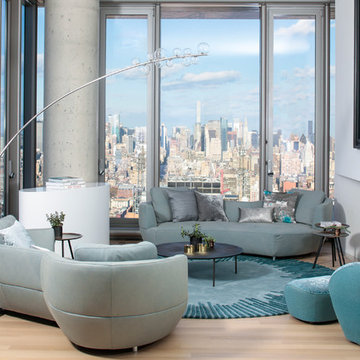
Cabinet Tronix, specialists in high quality TV lift furniture for 15 years, worked closely with Nadine Homann of NHIdesign Studios to create an area where TV could be watched then hidden when needed.
This amazing project was in New York City. The TV lift furniture is the Malibu design with a Benjamin Moore painted finish.
Photography by Eric Striffler Photography. https://www.cabinet-tronix.com/tv-lift-cabinets/malibu-rounded-tv-furniture/
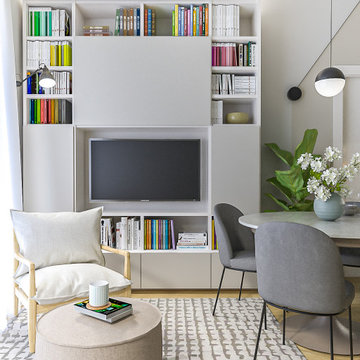
Liadesign
Design ideas for a small contemporary open concept living room in Milan with a library, multi-coloured walls, light hardwood floors, a concealed tv and recessed.
Design ideas for a small contemporary open concept living room in Milan with a library, multi-coloured walls, light hardwood floors, a concealed tv and recessed.
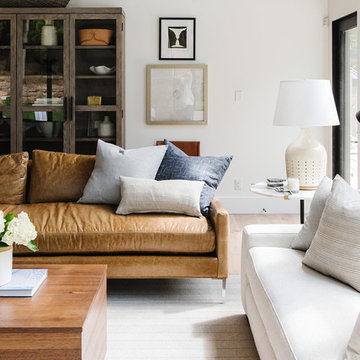
This is an example of a large country open concept living room in Salt Lake City with white walls, light hardwood floors, a standard fireplace, a stone fireplace surround and a concealed tv.
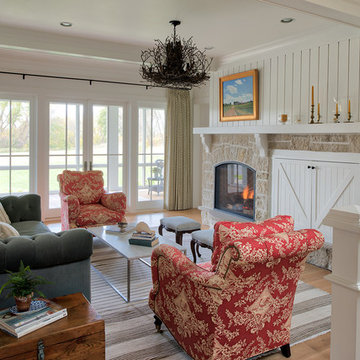
Scott Amundson Photography
Design ideas for a country living room in Minneapolis with white walls, light hardwood floors, a standard fireplace, a stone fireplace surround, a concealed tv and brown floor.
Design ideas for a country living room in Minneapolis with white walls, light hardwood floors, a standard fireplace, a stone fireplace surround, a concealed tv and brown floor.
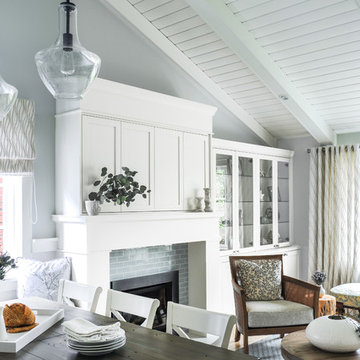
This tiny home is located on a treelined street in the Kitsilano neighborhood of Vancouver. We helped our client create a living and dining space with a beach vibe in this small front room that comfortably accommodates their growing family of four. The starting point for the decor was the client's treasured antique chaise (positioned under the large window) and the scheme grew from there. We employed a few important space saving techniques in this room... One is building seating into a corner that doubles as storage, the other is tucking a footstool, which can double as an extra seat, under the custom wood coffee table. The TV is carefully concealed in the custom millwork above the fireplace. Finally, we personalized this space by designing a family gallery wall that combines family photos and shadow boxes of treasured keepsakes. Interior Decorating by Lori Steeves of Simply Home Decorating. Photos by Tracey Ayton Photography
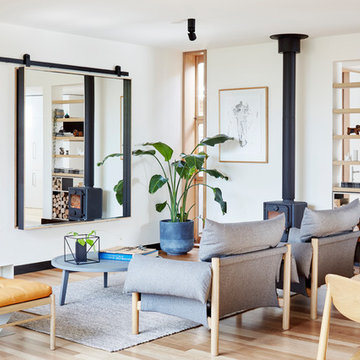
Christine Francis
This is an example of a small contemporary open concept living room in Melbourne with white walls, light hardwood floors, a wood stove and a concealed tv.
This is an example of a small contemporary open concept living room in Melbourne with white walls, light hardwood floors, a wood stove and a concealed tv.
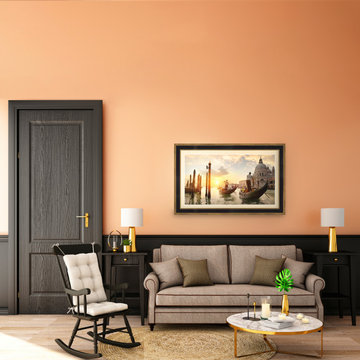
Shown here is our Black and Gold style frame on a Samsung The Frame television. Affordably priced from $299 and specially made for Samsung The Frame TVs.
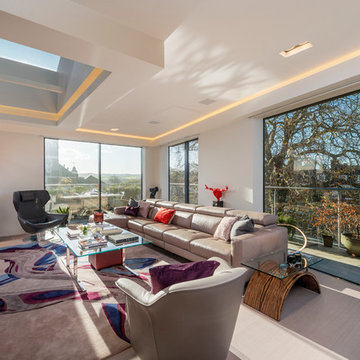
Richard Downer
We were winners in a limited architectural competition for the design of a stunning new penthouse apartment, described as one of the most sought after and prestigious new residential properties in Devon.
Our brief was to create an exceptional modern home of the highest design standards. Entrance into the living areas is through a huge glazed pivoting doorway with minimal profile glazing which allows natural daylight to spill into the entrance hallway and gallery which runs laterally through the apartment.
A huge glass skylight affords sky views from the living area, with a dramatic polished plaster fireplace suspended within it. Sliding glass doors connect the living spaces to the outdoor terrace, designed for both entertainment and relaxation with a planted green walls and water feature and soft lighting from contemporary lanterns create a spectacular atmosphere with stunning views over the city.
The design incorporates a number of the latest innovations in home automation and audio visual and lighting technologies including automated blinds, electro chromic glass, pop up televisions, picture lift mechanisms, lutron lighting controls to name a few.
The design of this outstanding modern apartment creates harmonised spaces using a minimal palette of materials and creates a vibrant, warm and unique home
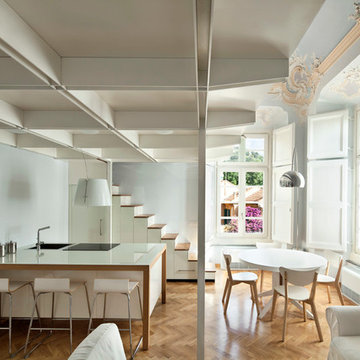
Foto Alberto Ferrero
Il grande monolocale è caratterizzato dal soppalco bianco al di sopra del quale è ricavata la zona notte. la cucina minimal è un grande tavolo attrezzato. sul fondo la scala con sotto frigo e dispeansa. tra le due finestre lampada arco di Flos.
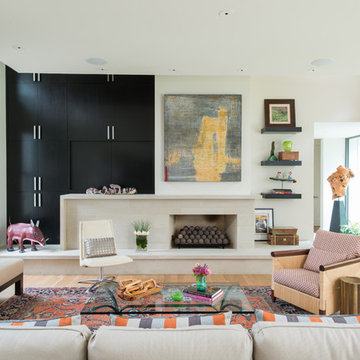
A Modern Farm House home great room with limestone fireplace and ebonized oak cabinetry.
Photography by Michael Hunter
Photo of a mid-sized contemporary open concept living room in Dallas with white walls, light hardwood floors, a standard fireplace, a stone fireplace surround and a concealed tv.
Photo of a mid-sized contemporary open concept living room in Dallas with white walls, light hardwood floors, a standard fireplace, a stone fireplace surround and a concealed tv.
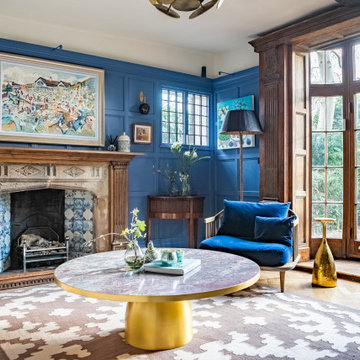
A dark living room was transformed into a cosy and inviting relaxing living room. The wooden panels were painted with the client's favourite colour and display their favourite pieces of art. The colour was inspired by the original Delft blue tiles of the fireplace.
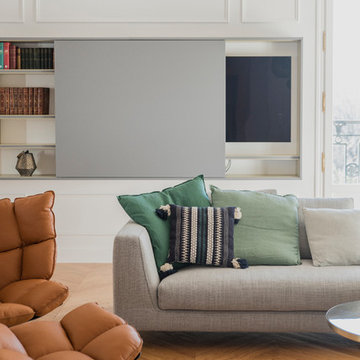
Dans le salon, un meuble-télé intégré dans le mur propose au choix de dissimuler ou de montrer l’écran.
INA MALEC PHOTOGRAPHIE
Mid-sized transitional open concept living room in Paris with a music area, white walls, light hardwood floors, a standard fireplace, a stone fireplace surround, a concealed tv and brown floor.
Mid-sized transitional open concept living room in Paris with a music area, white walls, light hardwood floors, a standard fireplace, a stone fireplace surround, a concealed tv and brown floor.
Living Room Design Photos with Light Hardwood Floors and a Concealed TV
9