Living Room Design Photos with Light Hardwood Floors and a Concealed TV
Refine by:
Budget
Sort by:Popular Today
81 - 100 of 2,093 photos
Item 1 of 3
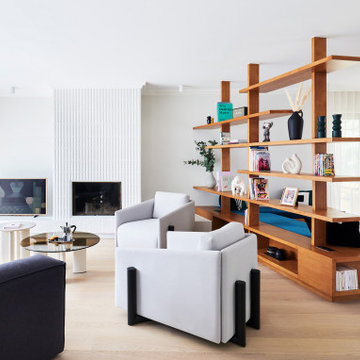
Large contemporary formal open concept living room in Paris with white walls, light hardwood floors, a standard fireplace, a tile fireplace surround, a concealed tv and brown floor.
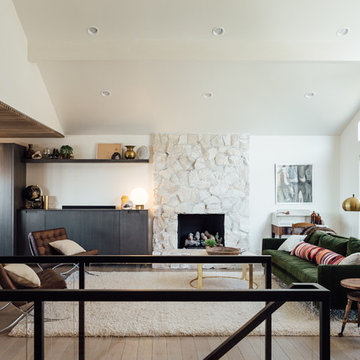
Inspiration for a mid-sized midcentury open concept living room in Salt Lake City with white walls, light hardwood floors, a standard fireplace, a stone fireplace surround and a concealed tv.
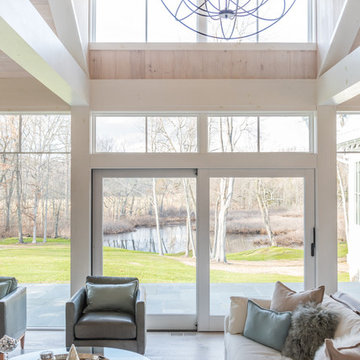
The pond behind the house can be seen from the great room and terrace beyond.
Photographer: Daniel Contelmo Jr.
Photo of a large country formal open concept living room in New York with beige walls, light hardwood floors, a standard fireplace, a stone fireplace surround, a concealed tv and beige floor.
Photo of a large country formal open concept living room in New York with beige walls, light hardwood floors, a standard fireplace, a stone fireplace surround, a concealed tv and beige floor.
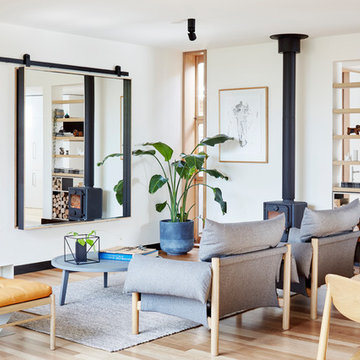
Christine Francis
This is an example of a small contemporary open concept living room in Melbourne with white walls, light hardwood floors, a wood stove and a concealed tv.
This is an example of a small contemporary open concept living room in Melbourne with white walls, light hardwood floors, a wood stove and a concealed tv.
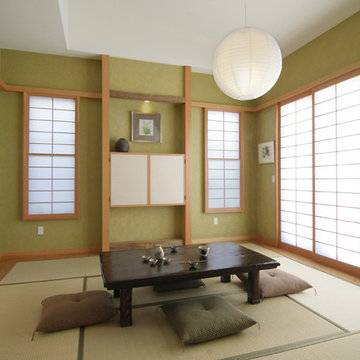
David William Photography
This is an example of a large asian enclosed living room in Los Angeles with green walls, a concealed tv, light hardwood floors and no fireplace.
This is an example of a large asian enclosed living room in Los Angeles with green walls, a concealed tv, light hardwood floors and no fireplace.
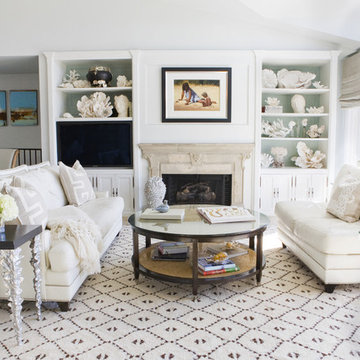
Large beach style open concept living room in Orange County with white walls, light hardwood floors, a standard fireplace, a stone fireplace surround and a concealed tv.
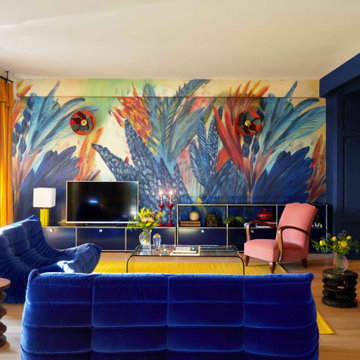
salon coloré
Design ideas for a mid-sized formal open concept living room in Other with blue walls, light hardwood floors, a concealed tv, beige floor and wallpaper.
Design ideas for a mid-sized formal open concept living room in Other with blue walls, light hardwood floors, a concealed tv, beige floor and wallpaper.
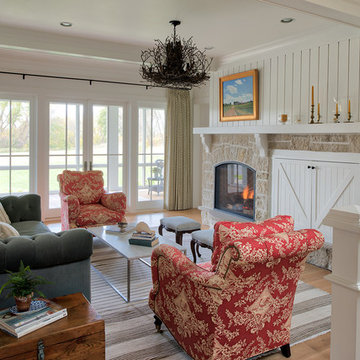
Scott Amundson Photography
Design ideas for a country living room in Minneapolis with white walls, light hardwood floors, a standard fireplace, a stone fireplace surround, a concealed tv and brown floor.
Design ideas for a country living room in Minneapolis with white walls, light hardwood floors, a standard fireplace, a stone fireplace surround, a concealed tv and brown floor.
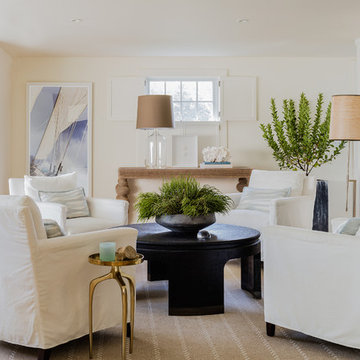
Living Room with new window seat addition and new fireplace wall. Interior architecture and design by Lisa Tharp. Custom-designed Merida rug. Sail shades and solid shutters at windows. Grasscloth and brass coffee table. Mid-century modern adjustable floor lamps.
Photography by Michael J. Lee
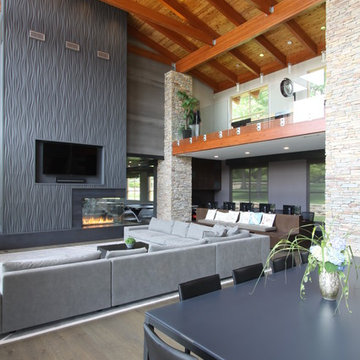
Custom installation of the Media Rooms' display which offers a Kaleidescape Mover Server.
Design ideas for a large contemporary loft-style living room in Grand Rapids with a music area, grey walls, light hardwood floors, a two-sided fireplace, a plaster fireplace surround and a concealed tv.
Design ideas for a large contemporary loft-style living room in Grand Rapids with a music area, grey walls, light hardwood floors, a two-sided fireplace, a plaster fireplace surround and a concealed tv.
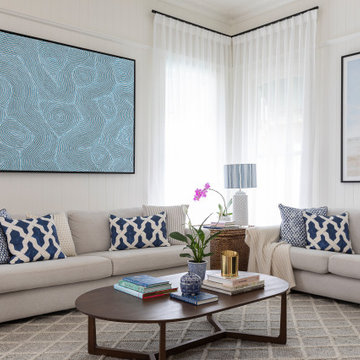
The main living area of the house is a large open plan kitchen/living/dining space. The clients wanted to stay true to the classic blue and white scheme they have always dreamed of so a layering of pattern and texture was the best way to create the perfect look. So the TV wasn't the main attraction we opted for a Samsung Frame TV over a console. When he TV is off it looks like a beautifully framed family photo.
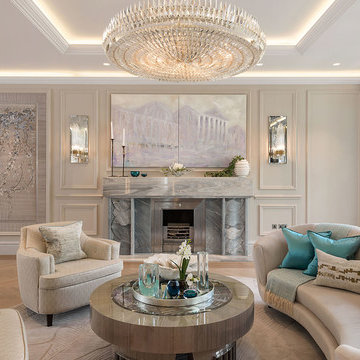
View of ground floor living room area in this ultra-prime Victorian villa.
Photo of an expansive transitional enclosed living room in London with a concealed tv, beige walls, light hardwood floors, a standard fireplace, a stone fireplace surround and beige floor.
Photo of an expansive transitional enclosed living room in London with a concealed tv, beige walls, light hardwood floors, a standard fireplace, a stone fireplace surround and beige floor.
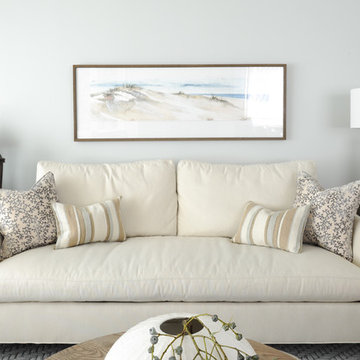
This tiny home is located on a treelined street in the Kitsilano neighborhood of Vancouver. We helped our client create a living and dining space with a beach vibe in this small front room that comfortably accommodates their growing family of four. The starting point for the decor was the client's treasured antique chaise (positioned under the large window) and the scheme grew from there. We employed a few important space saving techniques in this room... One is building seating into a corner that doubles as storage, the other is tucking a footstool, which can double as an extra seat, under the custom wood coffee table. The TV is carefully concealed in the custom millwork above the fireplace. Finally, we personalized this space by designing a family gallery wall that combines family photos and shadow boxes of treasured keepsakes. Interior Decorating by Lori Steeves of Simply Home Decorating. Photos by Tracey Ayton Photography
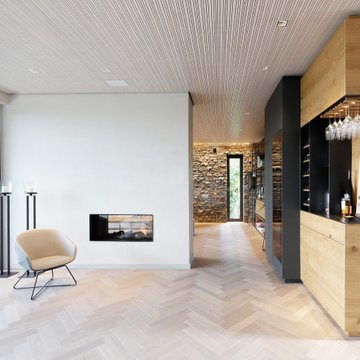
Sorgfältig ausgewählte Materialien wie die heimische Eiche, Lehmputz an den Wänden sowie eine Holzakustikdecke prägen dieses Interior. Hier wurde nichts dem Zufall überlassen, sondern alles integriert sich harmonisch. Die hochwirksame Akustikdecke von Lignotrend sowie die hochwertige Beleuchtung von Erco tragen zum guten Raumgefühl bei. Was halten Sie von dem Tunnelkamin? Er verbindet das Esszimmer mit dem Wohnzimmer.
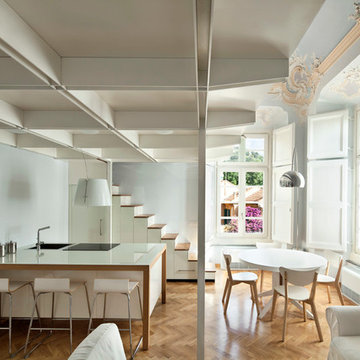
Foto Alberto Ferrero
Il grande monolocale è caratterizzato dal soppalco bianco al di sopra del quale è ricavata la zona notte. la cucina minimal è un grande tavolo attrezzato. sul fondo la scala con sotto frigo e dispeansa. tra le due finestre lampada arco di Flos.
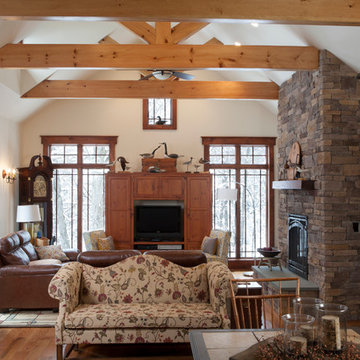
Transom windows with nicely detailed wood trim and grilles, large leather couches and stone fireplace compliment the grandness of space while inviting a hopeful glance at the wooded view and a good conversation around the fire.
Photo Credit: David A. Beckwith
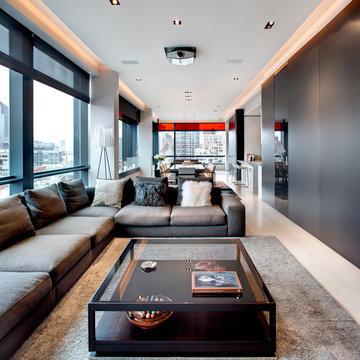
Photo of a mid-sized contemporary open concept living room in New York with grey walls, light hardwood floors, a concealed tv and beige floor.
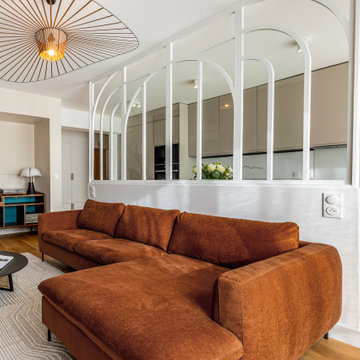
Design ideas for a mid-sized midcentury open concept living room in Paris with a library, white walls, light hardwood floors, no fireplace, a concealed tv, brown floor and wallpaper.
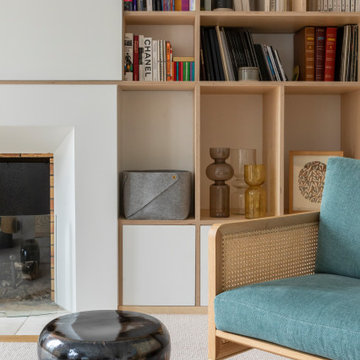
Un duplex charmant avec vue sur les toits de Paris. Une rénovation douce qui a modernisé ces espaces. L'appartement est clair et chaleureux. Ce projet familial nous a permis de créer 4 chambres et d'optimiser l'espace.
La bibliothèque sur mesure en multiple bouleau nous permet de dissimuler la télévision au dessus de la cheminée. Un bel ensemble pour habiller ce mur.
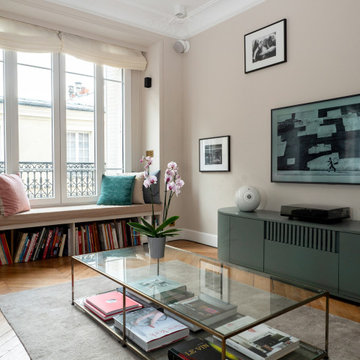
Dans le salon, la télévision est intégrée très naturellement au mur grâce au modèle Samsung TV Frame. Entièrement personnalisable, ce modèle permet d’afficher des œuvres d’art lorsqu'elle est éteinte à la manière d’une galerie. En l’associant à d’autres cadres similaires, la télévision se confond alors dans la composition murale. Nous avons utilisé les conduits d'une ancienne cheminée pour faire passer le câblage, et toute la connectique se trouve dans le meuble TV en dessous.
L'éclairage est assuré par des spots en saille et des appliques. Il n'était pas possible de créer un faux-plafond sans nuire à la hauteur sous plafond.
Un bow-window a été aménagé pour créer un coin lecture, grâce à une assise en MDF, et une banquette. Cet espace apporte de la profondeur à la pièce et des assises supplémentaires lorsqu'il y a du monde.
Living Room Design Photos with Light Hardwood Floors and a Concealed TV
5