Living Room Design Photos with Light Hardwood Floors and a Concrete Fireplace Surround
Refine by:
Budget
Sort by:Popular Today
121 - 140 of 2,096 photos
Item 1 of 3
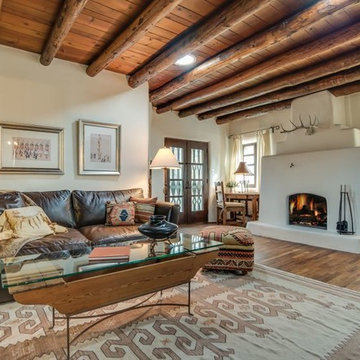
Photo of a mid-sized formal open concept living room in Albuquerque with beige walls, light hardwood floors, a standard fireplace, a concrete fireplace surround, no tv and brown floor.
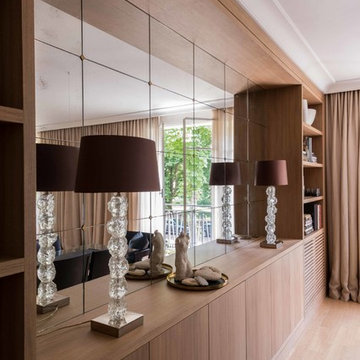
Inspiration for a mid-sized contemporary enclosed living room in Nice with white walls, light hardwood floors, a standard fireplace, a concrete fireplace surround and brown floor.
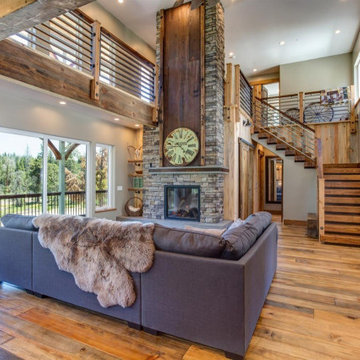
Mid-sized country living room in Other with light hardwood floors, a standard fireplace, a concrete fireplace surround, multi-coloured floor and wood walls.
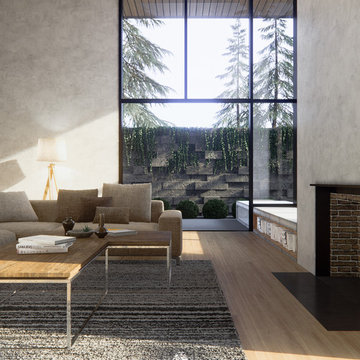
This 3D rendering was created for a client to present an initial design concept to a property owner. We were instructed to keep details to a minimum to limit overall project cost.
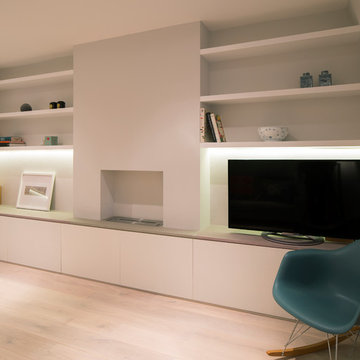
Photography by Richard Chivers.
Project copyright to Ardesia Design.
Small scandinavian open concept living room in London with white walls, light hardwood floors, a concrete fireplace surround and a freestanding tv.
Small scandinavian open concept living room in London with white walls, light hardwood floors, a concrete fireplace surround and a freestanding tv.
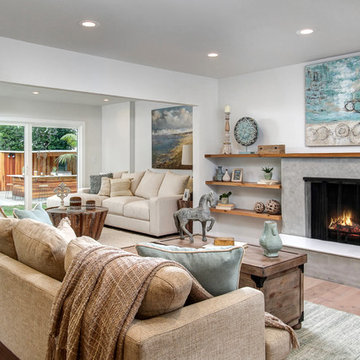
Beach style open concept living room in Los Angeles with white walls, light hardwood floors, a standard fireplace, a concrete fireplace surround and beige floor.
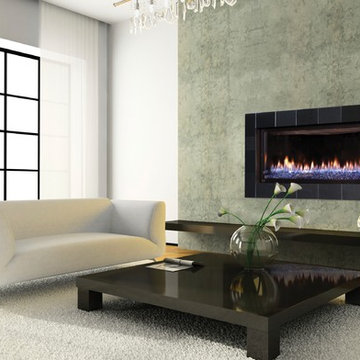
This is an example of a mid-sized modern formal living room in Boston with grey walls, light hardwood floors, a standard fireplace, a concrete fireplace surround, no tv and brown floor.
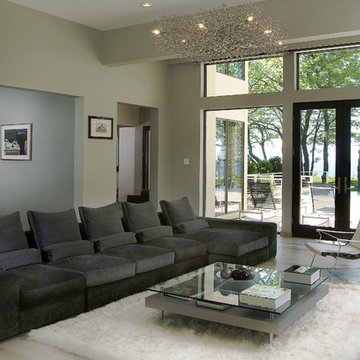
Builder: Mike Schaap Builders
Photographer: Visbeen Architects, Inc.
Strikingly modern, this dramatic design draws inspiration from the Prairie school as well as the “less-is-more” philosophy. With more than 2,500 square feet of living space spread out on three levels and walls of windows throughout, the design makes the most of the view. A contemporary-inspired floor plan revolves round a central living room with a dining, sitting and kitchen area to the left and study/office to the right. The second level is anchored by a central loft living area flanked by a master bedroom and two additional family rooms. The lower level houses a family room, exercise room and two additional bedrooms.
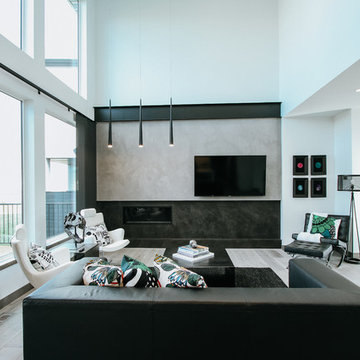
Design ideas for a mid-sized contemporary open concept living room in Other with grey walls, light hardwood floors, a ribbon fireplace, a concrete fireplace surround, a wall-mounted tv and grey floor.
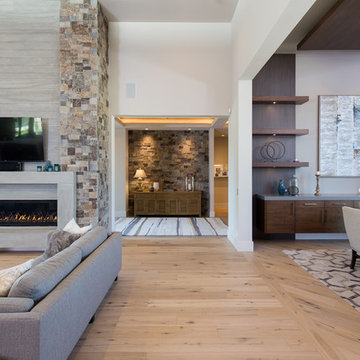
Photo of a mid-sized contemporary formal open concept living room in Sacramento with white walls, light hardwood floors, a ribbon fireplace, a concrete fireplace surround, a wall-mounted tv and beige floor.
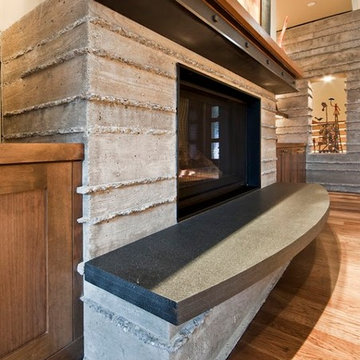
This is an example of a large contemporary formal open concept living room in Seattle with light hardwood floors, a ribbon fireplace, a concrete fireplace surround and a built-in media wall.
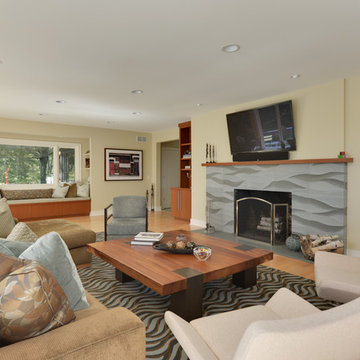
With a complete gut and remodel, this home was taken from a dated, traditional style to a contemporary home with a lighter and fresher aesthetic. The interior space was organized to take better advantage of the sweeping views of Lake Michigan. Existing exterior elements were mixed with newer materials to create the unique design of the façade.
Photos done by Brian Fussell at Rangeline Real Estate Photography
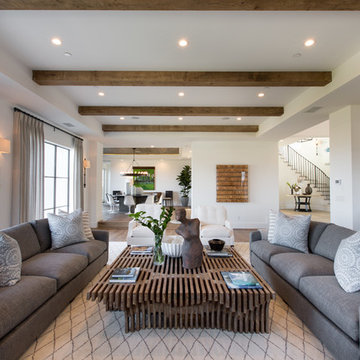
This expansive living and dining room has a comfortable stylish feel suitable for entertaining and relaxing. Photos by: Rod Foster
Expansive transitional open concept living room in Orange County with a home bar, white walls, light hardwood floors, a standard fireplace, a concrete fireplace surround and no tv.
Expansive transitional open concept living room in Orange County with a home bar, white walls, light hardwood floors, a standard fireplace, a concrete fireplace surround and no tv.
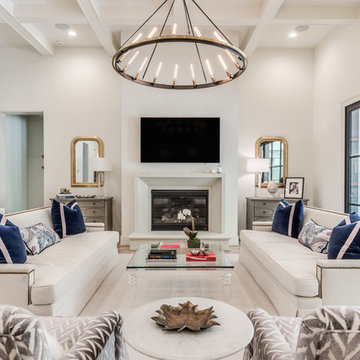
This is an example of an expansive transitional open concept living room in Houston with white walls, light hardwood floors, a standard fireplace, a concrete fireplace surround, a wall-mounted tv and beige floor.
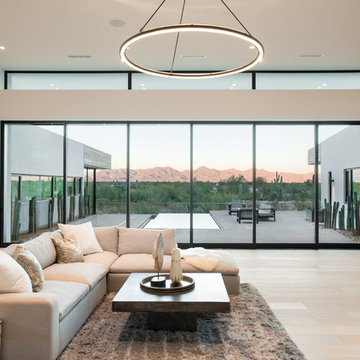
Living room and views to the McDowell Mtns
Inspiration for a large modern open concept living room in Phoenix with white walls, light hardwood floors, a two-sided fireplace and a concrete fireplace surround.
Inspiration for a large modern open concept living room in Phoenix with white walls, light hardwood floors, a two-sided fireplace and a concrete fireplace surround.

This is an example of a large beach style open concept living room in Other with white walls, light hardwood floors, a standard fireplace, a concrete fireplace surround, a wall-mounted tv, brown floor, exposed beam and planked wall panelling.

Large contemporary open concept living room in Grand Rapids with white walls, light hardwood floors, a standard fireplace, a concrete fireplace surround and exposed beam.
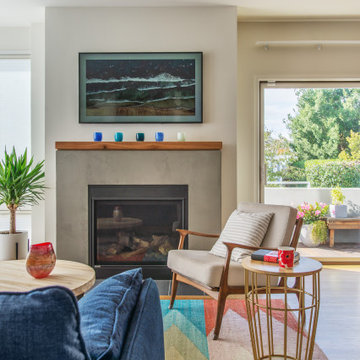
Photo by Tina Witherspoon.
Inspiration for a mid-sized contemporary formal open concept living room in Seattle with white walls, light hardwood floors, a standard fireplace, a concrete fireplace surround and beige floor.
Inspiration for a mid-sized contemporary formal open concept living room in Seattle with white walls, light hardwood floors, a standard fireplace, a concrete fireplace surround and beige floor.
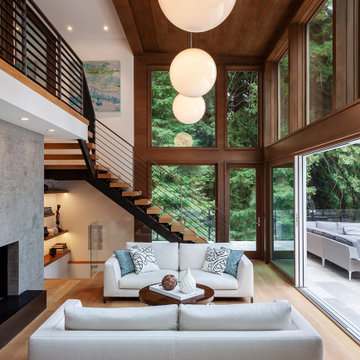
Large midcentury open concept living room in San Francisco with white walls, light hardwood floors, a standard fireplace, a concrete fireplace surround, no tv and beige floor.
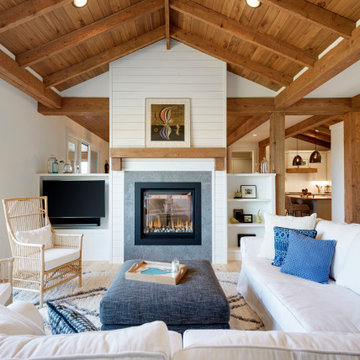
Douglas Fir tongue and groove + beams and two sided fireplace highlight this cozy, livable great room
Mid-sized country open concept living room in Minneapolis with white walls, light hardwood floors, a two-sided fireplace, a concrete fireplace surround, a corner tv and brown floor.
Mid-sized country open concept living room in Minneapolis with white walls, light hardwood floors, a two-sided fireplace, a concrete fireplace surround, a corner tv and brown floor.
Living Room Design Photos with Light Hardwood Floors and a Concrete Fireplace Surround
7