Living Room Design Photos with Light Hardwood Floors and a Freestanding TV
Refine by:
Budget
Sort by:Popular Today
1 - 20 of 9,177 photos
Item 1 of 3

There’s nothing more satisfying and heart-warming to work with clients on multiple projects. I consider myself so fortunate to have met and worked with my Cremorne clients.
The first time, I completed a full renovation of their then Mosman federation home back in 2007.
This wonderful couple trusted me implicitly. As a designer, it’s one of the best feelings when clients are so willing to take on and run with your ideas. Getting to know your clients and forge lifetime friendships is an absolute privilege.
So, in 2019 Ken and Pip, now empty-nesters, contacted me to help them with their brand-new abode.
A considerable departure from their very traditional style that they’d left in Mosman. They wanted a new look. A complete departure, to a simple, sleek, and comfortable look, yet with an on-trend, but timeless feel.
I’m so lucky to have worked with these amazing people.
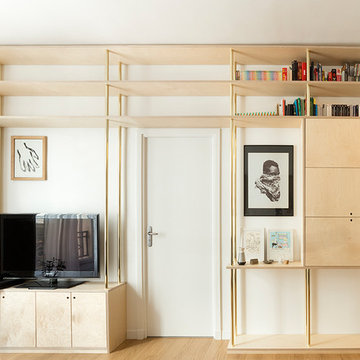
Maude Artarit
Inspiration for a small contemporary open concept living room in Paris with a library, white walls, light hardwood floors, no fireplace, a freestanding tv and beige floor.
Inspiration for a small contemporary open concept living room in Paris with a library, white walls, light hardwood floors, no fireplace, a freestanding tv and beige floor.
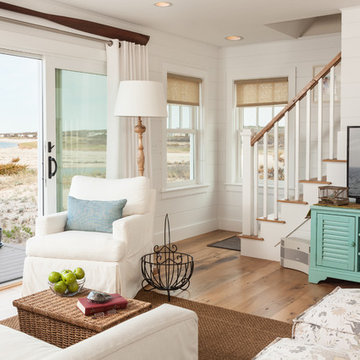
Dan Cutrona Photography
Inspiration for a beach style living room in Boston with white walls, a freestanding tv and light hardwood floors.
Inspiration for a beach style living room in Boston with white walls, a freestanding tv and light hardwood floors.
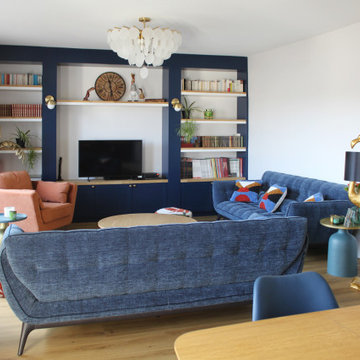
Villa Marcès - Réaménagement et décoration d'un appartement, 94 - La pièce à vivre est divisée en deux parties distinctes ; dans la salle à manger , un triptyque en papier peint coloré donne le ton et fait face à la grande bibliothèque sur mesure du salon.
Le salon est composé de deux canapés, d'un fauteuil et d'une table basse. Deux tables d'appoint et des poufs fantaisies complètent l'ensemble
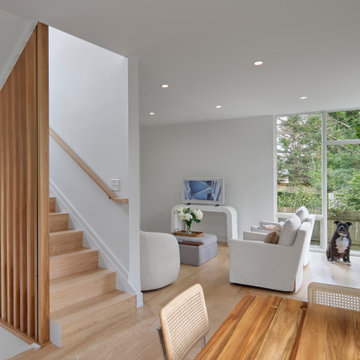
Large windows facing the small private yard make this living room feel like a tree-house
This is an example of a small contemporary open concept living room in Philadelphia with white walls, light hardwood floors and a freestanding tv.
This is an example of a small contemporary open concept living room in Philadelphia with white walls, light hardwood floors and a freestanding tv.

Advisement + Design - Construction advisement, custom millwork & custom furniture design, interior design & art curation by Chango & Co.
Design ideas for a mid-sized transitional formal open concept living room in New York with white walls, light hardwood floors, a freestanding tv, brown floor, wood and planked wall panelling.
Design ideas for a mid-sized transitional formal open concept living room in New York with white walls, light hardwood floors, a freestanding tv, brown floor, wood and planked wall panelling.
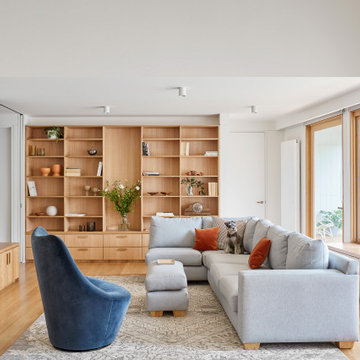
Twin Peaks House is a vibrant extension to a grand Edwardian homestead in Kensington.
Originally built in 1913 for a wealthy family of butchers, when the surrounding landscape was pasture from horizon to horizon, the homestead endured as its acreage was carved up and subdivided into smaller terrace allotments. Our clients discovered the property decades ago during long walks around their neighbourhood, promising themselves that they would buy it should the opportunity ever arise.
Many years later the opportunity did arise, and our clients made the leap. Not long after, they commissioned us to update the home for their family of five. They asked us to replace the pokey rear end of the house, shabbily renovated in the 1980s, with a generous extension that matched the scale of the original home and its voluminous garden.
Our design intervention extends the massing of the original gable-roofed house towards the back garden, accommodating kids’ bedrooms, living areas downstairs and main bedroom suite tucked away upstairs gabled volume to the east earns the project its name, duplicating the main roof pitch at a smaller scale and housing dining, kitchen, laundry and informal entry. This arrangement of rooms supports our clients’ busy lifestyles with zones of communal and individual living, places to be together and places to be alone.
The living area pivots around the kitchen island, positioned carefully to entice our clients' energetic teenaged boys with the aroma of cooking. A sculpted deck runs the length of the garden elevation, facing swimming pool, borrowed landscape and the sun. A first-floor hideout attached to the main bedroom floats above, vertical screening providing prospect and refuge. Neither quite indoors nor out, these spaces act as threshold between both, protected from the rain and flexibly dimensioned for either entertaining or retreat.
Galvanised steel continuously wraps the exterior of the extension, distilling the decorative heritage of the original’s walls, roofs and gables into two cohesive volumes. The masculinity in this form-making is balanced by a light-filled, feminine interior. Its material palette of pale timbers and pastel shades are set against a textured white backdrop, with 2400mm high datum adding a human scale to the raked ceilings. Celebrating the tension between these design moves is a dramatic, top-lit 7m high void that slices through the centre of the house. Another type of threshold, the void bridges the old and the new, the private and the public, the formal and the informal. It acts as a clear spatial marker for each of these transitions and a living relic of the home’s long history.
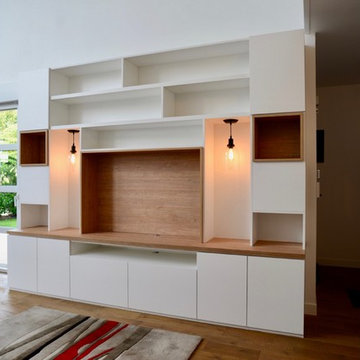
Meubles de salon,TV sur-mesure a été réalisé à Boulogne-Billancourt. Ce meuble à différentes profondeurs donc certaines niches décor bois.
Inspiration for a mid-sized modern formal enclosed living room in Paris with white walls, light hardwood floors, no fireplace and a freestanding tv.
Inspiration for a mid-sized modern formal enclosed living room in Paris with white walls, light hardwood floors, no fireplace and a freestanding tv.
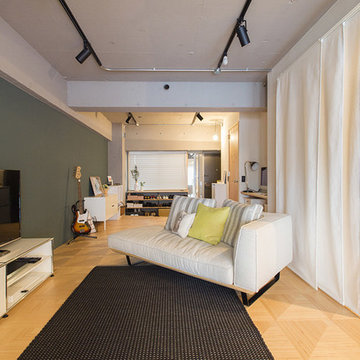
Photo of an industrial open concept living room in Tokyo with multi-coloured walls, light hardwood floors, a freestanding tv and beige floor.
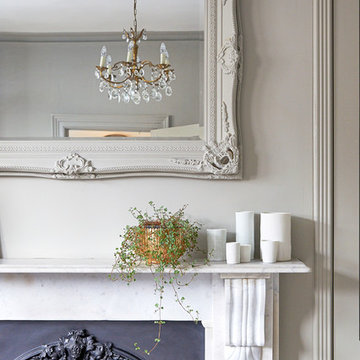
Anna Stathaki
Inspiration for a mid-sized traditional formal enclosed living room in London with grey walls, light hardwood floors, a stone fireplace surround, a freestanding tv, white floor and a standard fireplace.
Inspiration for a mid-sized traditional formal enclosed living room in London with grey walls, light hardwood floors, a stone fireplace surround, a freestanding tv, white floor and a standard fireplace.
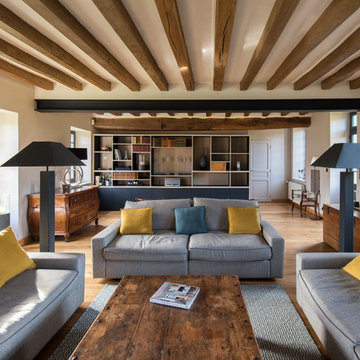
Victor Grandgeorges
Large country enclosed living room in Paris with a library, white walls, light hardwood floors, a standard fireplace, a stone fireplace surround, a freestanding tv and brown floor.
Large country enclosed living room in Paris with a library, white walls, light hardwood floors, a standard fireplace, a stone fireplace surround, a freestanding tv and brown floor.
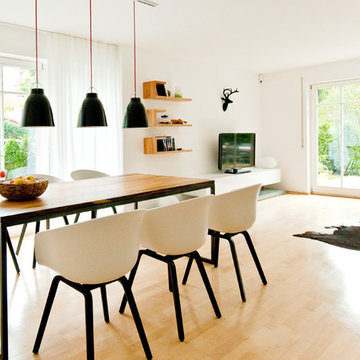
Der Esstisch und die TV-Regale wurden nach Entwurf auf Maß gefertigt.
Interior Design: freudenspiel by Elisabeth Zola
Fotos: Zolaproduction
Design ideas for a mid-sized industrial open concept living room with light hardwood floors, white walls, no fireplace, a freestanding tv and brown floor.
Design ideas for a mid-sized industrial open concept living room with light hardwood floors, white walls, no fireplace, a freestanding tv and brown floor.
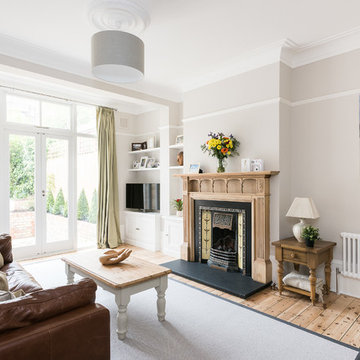
Veronica Rodriguez
Photo of a large traditional living room in London with beige walls, a standard fireplace, a freestanding tv, beige floor and light hardwood floors.
Photo of a large traditional living room in London with beige walls, a standard fireplace, a freestanding tv, beige floor and light hardwood floors.
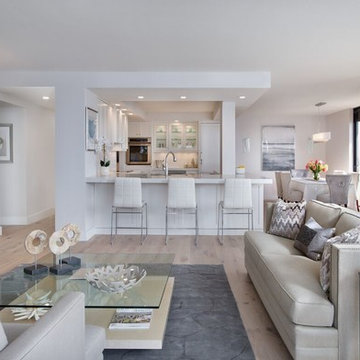
Walls were removed to open up this high rise condo on the Gulf of Mexico. Wide plank flooring throughout adds to the spacious open feeling.
Inspiration for a mid-sized transitional formal open concept living room in Miami with light hardwood floors, grey walls, a freestanding tv and brown floor.
Inspiration for a mid-sized transitional formal open concept living room in Miami with light hardwood floors, grey walls, a freestanding tv and brown floor.
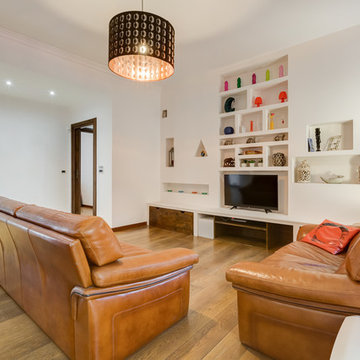
Luca Tranquilli
Design ideas for a mid-sized contemporary enclosed living room in Rome with white walls, light hardwood floors and a freestanding tv.
Design ideas for a mid-sized contemporary enclosed living room in Rome with white walls, light hardwood floors and a freestanding tv.
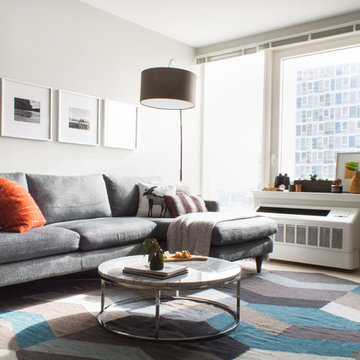
Inspiration for a small modern enclosed living room in New York with grey walls, light hardwood floors, no fireplace, a freestanding tv and beige floor.
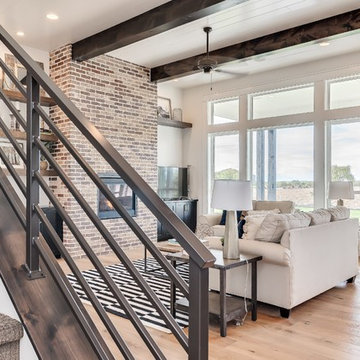
This great room is filled with natural light thanks to the expansive windows and tall ceilings. Gorgeous beams and tongue/groove ceilings provide the perfect backdrop for the modern farmhouse esthetic. The horizontal stairway leading to the second level adds a slightly industrial touch to keep things fresh and modern, and compliments the updated gourmet kitchen. Floating built-in shelving allows the owners to personalize the space, while not detracting from the massive floor to ceiling brick fireplace that anchors the room.
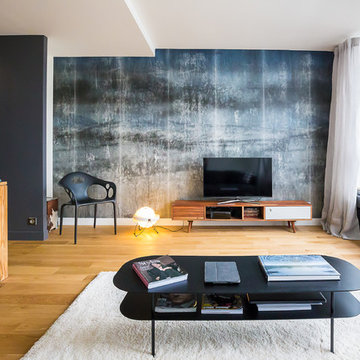
Décoration Parisienne
Mid-sized contemporary open concept living room in Paris with light hardwood floors, grey walls, no fireplace and a freestanding tv.
Mid-sized contemporary open concept living room in Paris with light hardwood floors, grey walls, no fireplace and a freestanding tv.
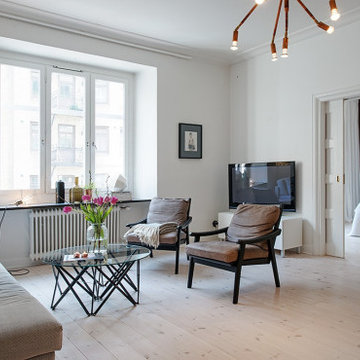
Inspiration for a mid-sized contemporary formal enclosed living room in Other with white walls, light hardwood floors, no fireplace and a freestanding tv.
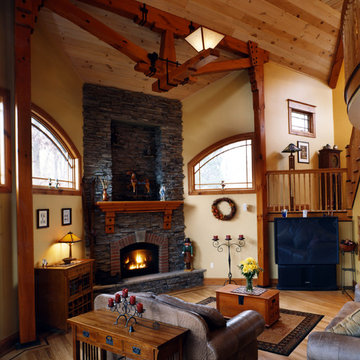
Great Room open to second story loft with a strong stone fireplace focal point and rich in architectural details.
Photo Credit: David Beckwith
Large arts and crafts formal loft-style living room in New York with yellow walls, light hardwood floors, a standard fireplace, a stone fireplace surround and a freestanding tv.
Large arts and crafts formal loft-style living room in New York with yellow walls, light hardwood floors, a standard fireplace, a stone fireplace surround and a freestanding tv.
Living Room Design Photos with Light Hardwood Floors and a Freestanding TV
1