Living Room Design Photos with Light Hardwood Floors and Dark Hardwood Floors
Refine by:
Budget
Sort by:Popular Today
81 - 100 of 193,549 photos
Item 1 of 3

Assis dans le cœur d'un appartement haussmannien, où l'histoire rencontre l'élégance, se trouve un fauteuil qui raconte une histoire à part. Un fauteuil Pierre Paulin, avec ses courbes séduisantes et sa promesse de confort. Devant un mur audacieusement peint en bleu profond, il n'est pas simplement un objet, mais une émotion.
En tant que designer d'intérieur, mon objectif est toujours d'harmoniser l'ancien et le nouveau, de trouver ce point d'équilibre où les époques se croisent et se complètent. Ici, le choix du fauteuil et la nuance de bleu ont été méticuleusement réfléchis pour magnifier l'espace tout en respectant son essence originelle.
Chaque détail, chaque choix de couleur ou de meuble, est un pas de plus vers la création d'un intérieur qui n'est pas seulement beau à regarder, mais aussi à vivre. Ce fauteuil devant ce mur, c'est plus qu'une association esthétique. C'est une invitation à s'asseoir, à prendre un moment pour soi, à s'imprégner de la beauté qui nous entoure.
J'espère que cette vision vous inspire autant qu'elle m'a inspiré en la créant. Et vous, que ressentez-vous devant cette fusion entre le design contemporain et l'architecture classique ?

Inspiration for a mid-sized beach style open concept living room in Other with white walls, light hardwood floors, a standard fireplace, a plaster fireplace surround, no tv, beige floor and planked wall panelling.

Lauren Smyth designs over 80 spec homes a year for Alturas Homes! Last year, the time came to design a home for herself. Having trusted Kentwood for many years in Alturas Homes builder communities, Lauren knew that Brushed Oak Whisker from the Plateau Collection was the floor for her!
She calls the look of her home ‘Ski Mod Minimalist’. Clean lines and a modern aesthetic characterizes Lauren's design style, while channeling the wild of the mountains and the rivers surrounding her hometown of Boise.
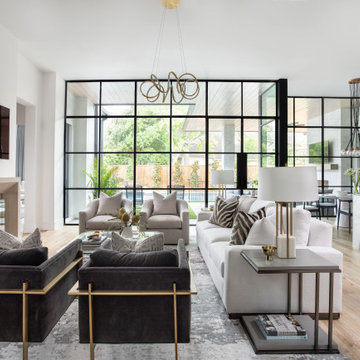
This is an example of an expansive transitional open concept living room in Houston with white walls, light hardwood floors, a standard fireplace, a wall-mounted tv and brown floor.
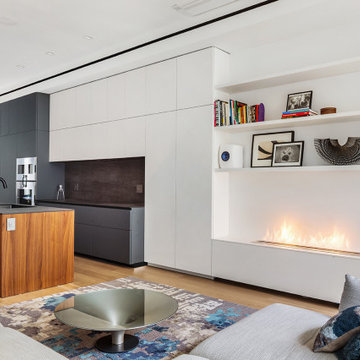
This brownstone, located in Harlem, consists of five stories which had been duplexed to create a two story rental unit and a 3 story home for the owners. The owner hired us to do a modern renovation of their home and rear garden. The garden was under utilized, barely visible from the interior and could only be accessed via a small steel stair at the rear of the second floor. We enlarged the owner’s home to include the rear third of the floor below which had walk out access to the garden. The additional square footage became a new family room connected to the living room and kitchen on the floor above via a double height space and a new sculptural stair. The rear facade was completely restructured to allow us to install a wall to wall two story window and door system within the new double height space creating a connection not only between the two floors but with the outside. The garden itself was terraced into two levels, the bottom level of which is directly accessed from the new family room space, the upper level accessed via a few stone clad steps. The upper level of the garden features a playful interplay of stone pavers with wood decking adjacent to a large seating area and a new planting bed. Wet bar cabinetry at the family room level is mirrored by an outside cabinetry/grill configuration as another way to visually tie inside to out. The second floor features the dining room, kitchen and living room in a large open space. Wall to wall builtins from the front to the rear transition from storage to dining display to kitchen; ending at an open shelf display with a fireplace feature in the base. The third floor serves as the children’s floor with two bedrooms and two ensuite baths. The fourth floor is a master suite with a large bedroom and a large bathroom bridged by a walnut clad hall that conceals a closet system and features a built in desk. The master bath consists of a tiled partition wall dividing the space to create a large walkthrough shower for two on one side and showcasing a free standing tub on the other. The house is full of custom modern details such as the recessed, lit handrail at the house’s main stair, floor to ceiling glass partitions separating the halls from the stairs and a whimsical builtin bench in the entry.
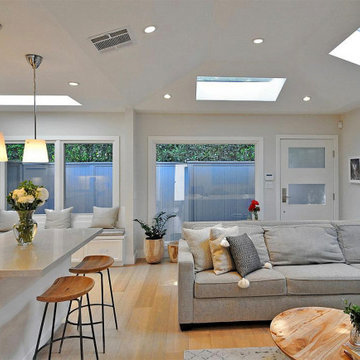
The living room and the kitchen were combined to create one open space. All windows were replaced and look out onto the newly landscaped yard. Three large skylights were also added. Light white oak floors provide a warm and subtle coastal feel.
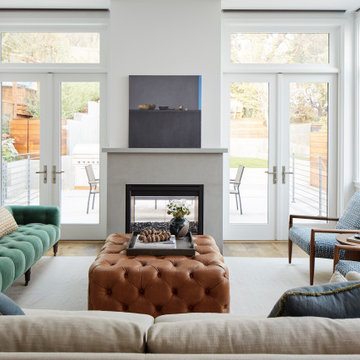
Expansive windows and French doors frame the living area’s indoor/outdoor fireplace, and encourages the use of the formerly isolated back yard.
Interior Designer: Amanda Teal
Photographer: John Merkl
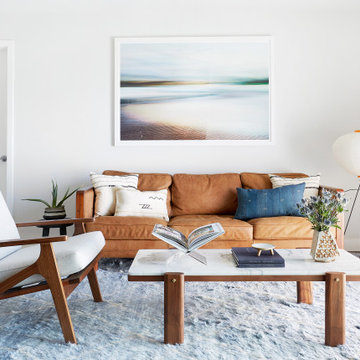
Inspiration for a mid-sized contemporary open concept living room in Los Angeles with white walls, dark hardwood floors and brown floor.
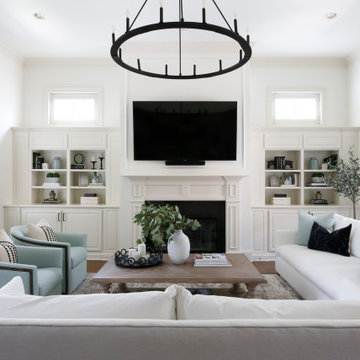
This is an example of a mid-sized transitional open concept living room in Nashville with white walls, dark hardwood floors, a standard fireplace, a wall-mounted tv and brown floor.
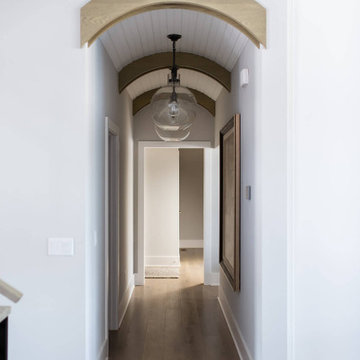
Our Indiana design studio gave this Centerville Farmhouse an urban-modern design language with a clean, streamlined look that exudes timeless, casual sophistication with industrial elements and a monochromatic palette.
Photographer: Sarah Shields
http://www.sarahshieldsphotography.com/
Project completed by Wendy Langston's Everything Home interior design firm, which serves Carmel, Zionsville, Fishers, Westfield, Noblesville, and Indianapolis.
For more about Everything Home, click here: https://everythinghomedesigns.com/
To learn more about this project, click here:
https://everythinghomedesigns.com/portfolio/urban-modern-farmhouse/
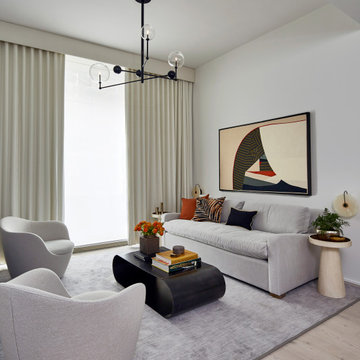
This is an example of a mid-sized contemporary open concept living room in New York with white walls, light hardwood floors, no fireplace, a wall-mounted tv and beige floor.
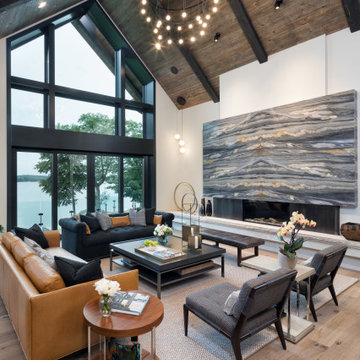
Inspiration for a large contemporary formal open concept living room in Minneapolis with white walls, light hardwood floors, a ribbon fireplace, no tv, brown floor and a wood fireplace surround.
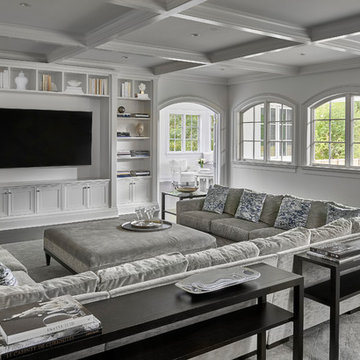
Inspiration for a large transitional enclosed living room in Chicago with white walls, dark hardwood floors, no fireplace, a built-in media wall and black floor.
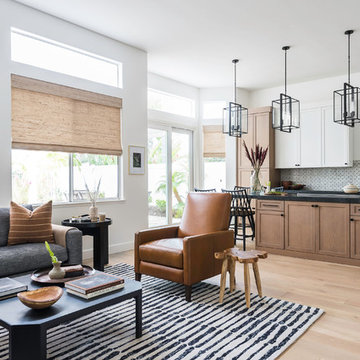
This is an example of a transitional open concept living room in San Diego with white walls, light hardwood floors and beige floor.
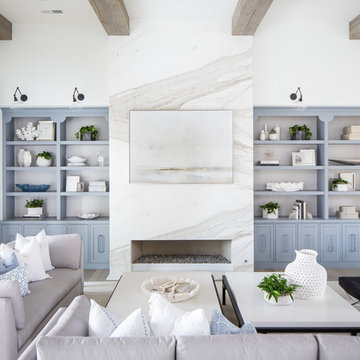
Inspiration for a mediterranean living room in San Diego with white walls, light hardwood floors, a ribbon fireplace and a stone fireplace surround.
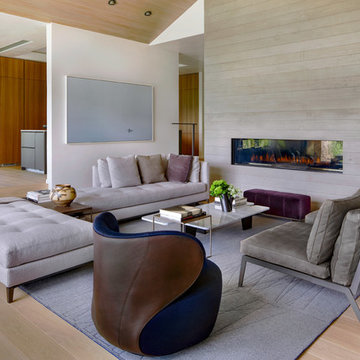
David O. Marlow
Design ideas for a large modern formal open concept living room in Denver with white walls, light hardwood floors, a ribbon fireplace, a concrete fireplace surround, no tv and beige floor.
Design ideas for a large modern formal open concept living room in Denver with white walls, light hardwood floors, a ribbon fireplace, a concrete fireplace surround, no tv and beige floor.
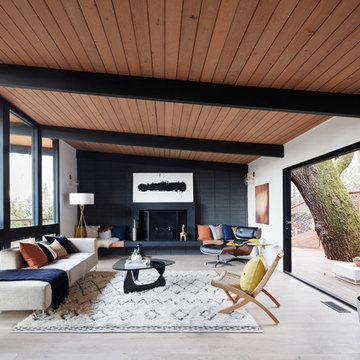
Photo of a midcentury living room in San Francisco with white walls, light hardwood floors, a standard fireplace and beige floor.
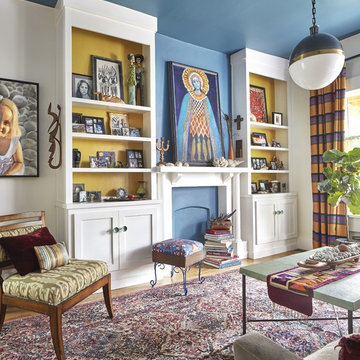
Living room in Denver with blue walls, light hardwood floors and brown floor.
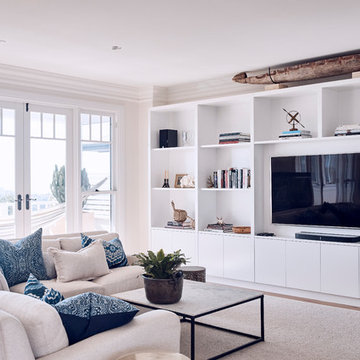
Gerald Diel
Photo of a beach style living room in Sydney with beige walls, light hardwood floors, a wall-mounted tv and brown floor.
Photo of a beach style living room in Sydney with beige walls, light hardwood floors, a wall-mounted tv and brown floor.

Inspiration for a large beach style formal open concept living room in New York with white walls, a standard fireplace, dark hardwood floors, a tile fireplace surround, no tv and brown floor.
Living Room Design Photos with Light Hardwood Floors and Dark Hardwood Floors
5