Living Room Design Photos with Light Hardwood Floors and Dark Hardwood Floors
Refine by:
Budget
Sort by:Popular Today
161 - 180 of 193,549 photos
Item 1 of 3

This Australian-inspired new construction was a successful collaboration between homeowner, architect, designer and builder. The home features a Henrybuilt kitchen, butler's pantry, private home office, guest suite, master suite, entry foyer with concealed entrances to the powder bathroom and coat closet, hidden play loft, and full front and back landscaping with swimming pool and pool house/ADU.

Our young professional clients desired sophisticated furnishings and a modern update to their current living and dining room areas. First, the walls were painted a creamy white and new white oak flooring was installed throughout. A striking modern dining room chandelier was installed, and layers of luxurious furnishings were added. Overscaled artwork, long navy drapery, and a trio of large mirrors accentuate the soaring vaulted ceilings. A sapphire velvet sofa anchors the living room, while stylish swivel chairs and a comfortable chaise lounge complete the seating area.
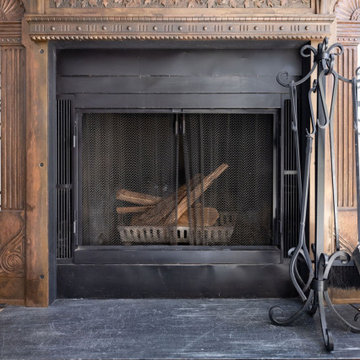
This historic renovation features a copper-plated casti-iron fireplace complemented by a black marble mantle.
This is an example of a small midcentury open concept living room in Baltimore with white walls, light hardwood floors, a standard fireplace, a wood fireplace surround and brown floor.
This is an example of a small midcentury open concept living room in Baltimore with white walls, light hardwood floors, a standard fireplace, a wood fireplace surround and brown floor.
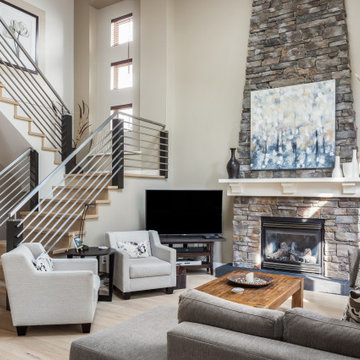
My House Design/Build Team | www.myhousedesignbuild.com | 604-694-6873 | iShot Photography
Photo of a transitional open concept living room in Vancouver with beige walls, light hardwood floors, a standard fireplace, a corner tv and beige floor.
Photo of a transitional open concept living room in Vancouver with beige walls, light hardwood floors, a standard fireplace, a corner tv and beige floor.

Design ideas for an expansive modern open concept living room in Dallas with beige walls, light hardwood floors, a standard fireplace, a plaster fireplace surround, a concealed tv and brown floor.

Design ideas for a large contemporary open concept living room in Chicago with white walls, light hardwood floors, a plaster fireplace surround, a wall-mounted tv, a corner fireplace and beige floor.

The white brick and shiplap fireplace is the focal point of this space. Wrap around white oak box mantle ties in with the ceiling beams and live sawn oak floor. Sherwin Williams Drift of Mist is a soft contrast to the Pure white trim and fireplace.
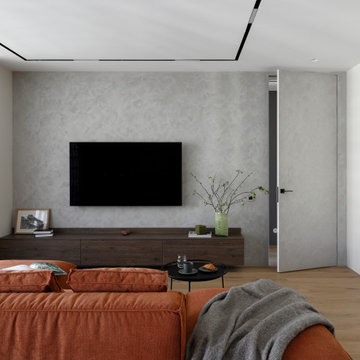
Фрагмент гостиной с мягким терракотовым диваном и стеной из стеклоблоков.
Зона тв отделана декоративной штукатуркой серого тона.
Photo of a mid-sized contemporary living room in Saint Petersburg with white walls, light hardwood floors, a wall-mounted tv and beige floor.
Photo of a mid-sized contemporary living room in Saint Petersburg with white walls, light hardwood floors, a wall-mounted tv and beige floor.
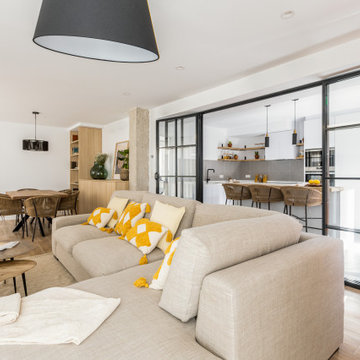
Photo of a large mediterranean open concept living room in Other with a library, white walls, light hardwood floors and a wall-mounted tv.
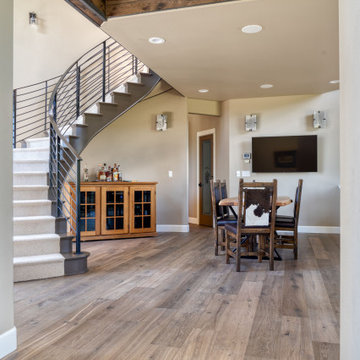
Orris, Maple, from the True Hardwood Commercial Flooring Collection by Hallmark FloorsOrris Maple Hardwood Floors from the True Hardwood Flooring Collection by Hallmark Floors. True Hardwood Flooring where the color goes throughout the surface layer without using stains or dyes.True Orris Maple room by Hallmark FloorsOrris Maple Hardwood Floors from the True Hardwood Flooring Collection by Hallmark Floors. True Hardwood Flooring where the color goes throughout the surface layer without using stains or dyes.True Collection by Hallmark Floors Orris MapleOrris Maple Hardwood Floors from the True Hardwood Flooring Collection by Hallmark Floors. True Hardwood Flooring where the color goes throughout the surface layer without using stains or dyes.Orris, Maple, from the True Hardwood Commercial Flooring Collection by Hallmark FloorsOrris Maple Hardwood Floors from the True Hardwood Flooring Collection by Hallmark Floors. True Hardwood Flooring where the color goes throughout the surface layer without using stains or dyes.
Orris Maple Hardwood Floors from the True Hardwood Flooring Collection by Hallmark Floors. True Hardwood Flooring where the color goes throughout the surface layer without using stains or dyes.
True Orris Maple room by Hallmark Floors
Orris Maple Hardwood Floors from the True Hardwood Flooring Collection by Hallmark Floors. True Hardwood Flooring where the color goes throughout the surface layer without using stains or dyes.
True Collection by Hallmark Floors Orris Maple
Orris Maple Hardwood Floors from the True Hardwood Flooring Collection by Hallmark Floors. True Hardwood Flooring where the color goes throughout the surface layer without using stains or dyes.
Orris, Maple, from the True Hardwood Commercial Flooring Collection by Hallmark Floors
Orris Maple Hardwood
The True Difference
Orris Maple Hardwood– Unlike other wood floors, the color and beauty of these are unique, in the True Hardwood flooring collection color goes throughout the surface layer. The results are truly stunning and extraordinarily beautiful, with distinctive features and benefits.
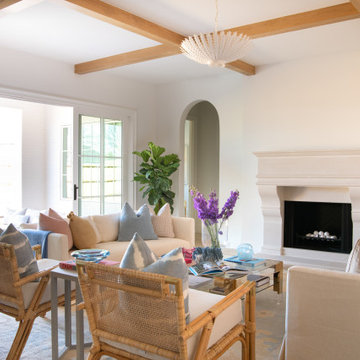
Classic, timeless and ideally positioned on a sprawling corner lot set high above the street, discover this designer dream home by Jessica Koltun. The blend of traditional architecture and contemporary finishes evokes feelings of warmth while understated elegance remains constant throughout this Midway Hollow masterpiece unlike no other. This extraordinary home is at the pinnacle of prestige and lifestyle with a convenient address to all that Dallas has to offer.
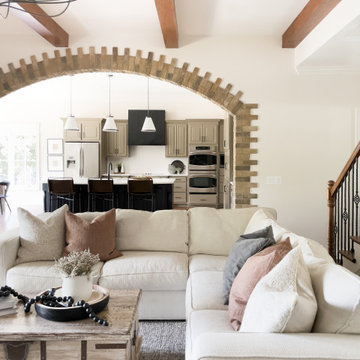
Design ideas for a large transitional open concept living room in Nashville with white walls, dark hardwood floors, a standard fireplace, a stone fireplace surround, a wall-mounted tv, brown floor and exposed beam.

Floating above the kitchen and family room, a mezzanine offers elevated views to the lake. It features a fireplace with cozy seating and a game table for family gatherings. Architecture and interior design by Pierre Hoppenot, Studio PHH Architects.
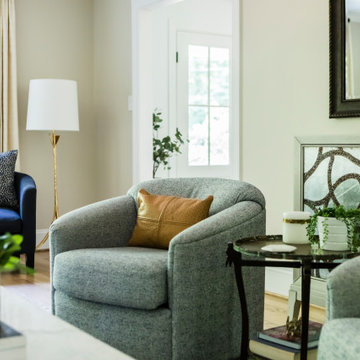
This is an example of a large transitional formal enclosed living room with grey walls, light hardwood floors, no fireplace, no tv and beige floor.
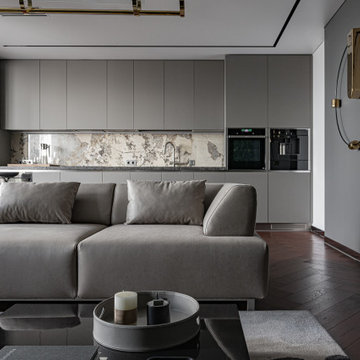
Contemporary living room in Other with grey walls, dark hardwood floors and red floor.
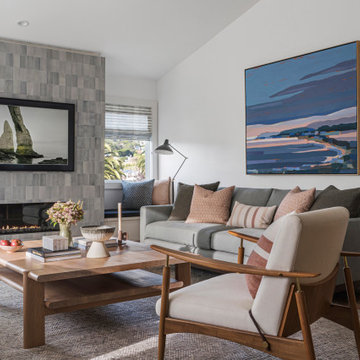
Design ideas for a beach style open concept living room in San Francisco with white walls, light hardwood floors, a tile fireplace surround and a wall-mounted tv.

Large modern style Living Room featuring a black tile, floor to ceiling fireplace. Plenty of seating on this white sectional sofa and 2 side chairs. Two pairs of floor to ceiling sliding glass doors open onto the back patio and pool area for the ultimate indoor outdoor lifestyle.
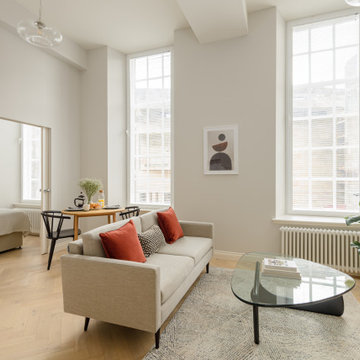
Inspiration for a large scandinavian open concept living room in Other with grey walls and light hardwood floors.
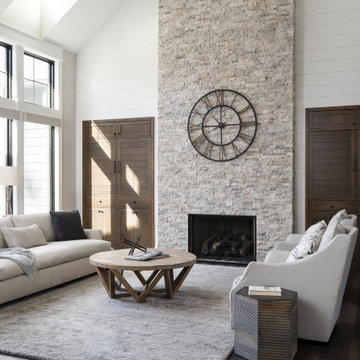
Our studio’s designs for this luxury new-build home in Zionsville’s Holliday Farms country club reflects the client’s personality. Comfortable furnishings and a lightly textured fur bench add coziness to the bedroom, while beautiful wood tables and stunning lamps add a natural, organic vibe. In the formal living room, a grand stone-clad fireplace facing the furniture provides an attractive focal point. Stylish marble countertops, stunning pendant lighting, and wood-toned bar chairs give the kitchen a sophisticated, elegant look.
---Project completed by Wendy Langston's Everything Home interior design firm, which serves Carmel, Zionsville, Fishers, Westfield, Noblesville, and Indianapolis.
For more about Everything Home, see here: https://everythinghomedesigns.com/
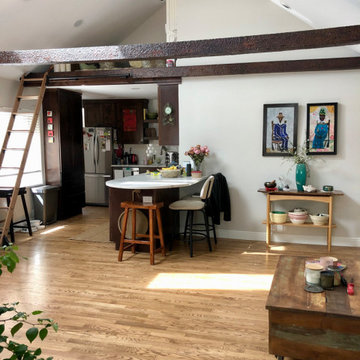
Living room remodel to raise the ceiling and add skylights, exposed beams, and a quant loft for relaxing above the kitchen in the University Park neighborhood of Denver, CO.
Living Room Design Photos with Light Hardwood Floors and Dark Hardwood Floors
9