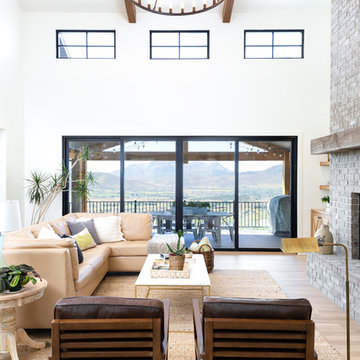Living Room Design Photos with Light Hardwood Floors and Marble Floors
Refine by:
Budget
Sort by:Popular Today
201 - 220 of 114,102 photos
Item 1 of 3
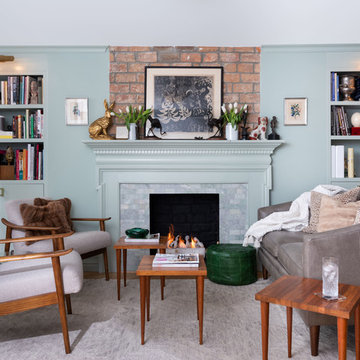
The formal living area in this Brooklyn brownstone once had an awful marble fireplace surround that didn't properly reflect the home's provenance. Sheetrock was peeled back to reveal the exposed brick chimney, we sourced a new mantel with dental molding from architectural salvage, and completed the surround with green marble tiles in an offset pattern. The chairs are Mid-Century Modern style and the love seat is custom-made in gray leather. Custom bookshelves and lower storage cabinets were also installed, overseen by antiqued-brass picture lights.
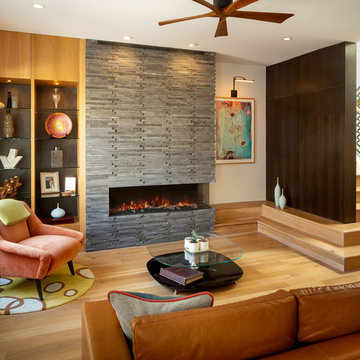
Photo of a mid-sized midcentury formal open concept living room in San Francisco with white walls, a stone fireplace surround, light hardwood floors, a ribbon fireplace and no tv.
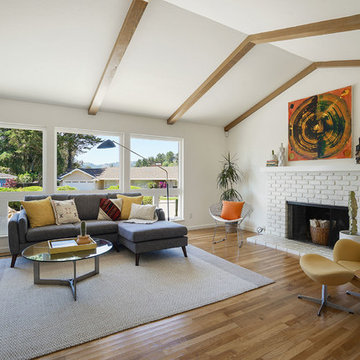
This is an example of a midcentury open concept living room in San Francisco with white walls, light hardwood floors, a standard fireplace, a brick fireplace surround and no tv.
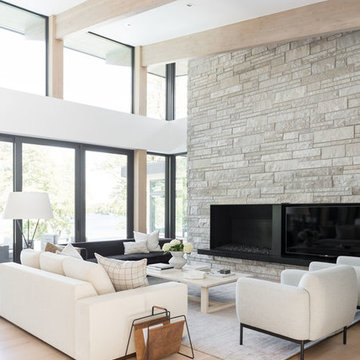
Large modern open concept living room in Salt Lake City with white walls, light hardwood floors, a standard fireplace and a built-in media wall.
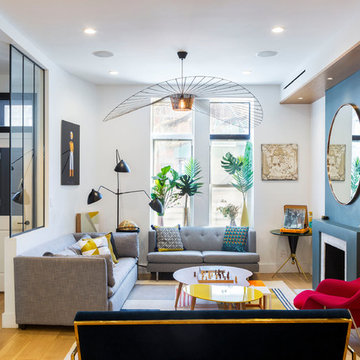
This is a gut renovation of a townhouse in Harlem.
Kate Glicksberg Photography
Photo of a small eclectic formal open concept living room in New York with white walls, light hardwood floors, a standard fireplace, no tv and beige floor.
Photo of a small eclectic formal open concept living room in New York with white walls, light hardwood floors, a standard fireplace, no tv and beige floor.
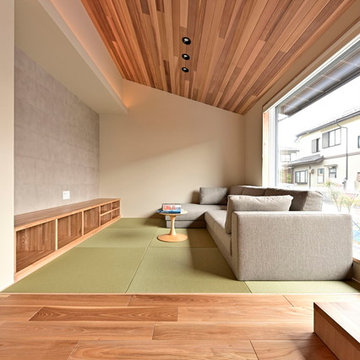
Inspiration for a modern open concept living room in Other with beige walls, light hardwood floors and beige floor.
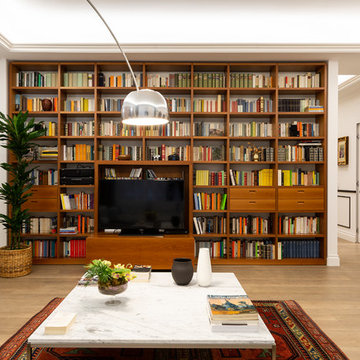
Transitional living room in Rome with white walls, light hardwood floors, a freestanding tv and beige floor.
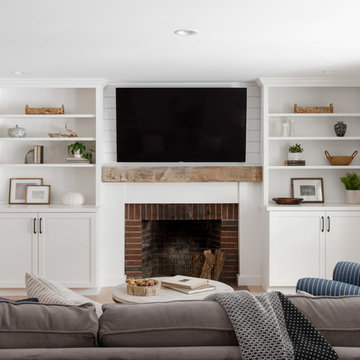
Design & Architecture: Winslow Design
Build: D. McQuillan Construction
Photos: Tamara Flanagan Photography
Photostyling: Beige and Bleu Design Studio
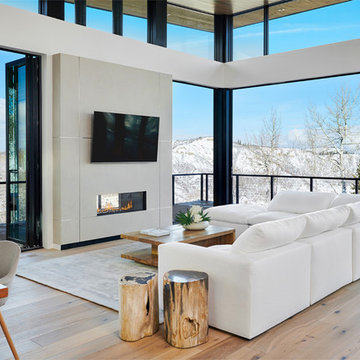
Photo of a large contemporary formal open concept living room in Denver with white walls, light hardwood floors, a two-sided fireplace, a wall-mounted tv, beige floor and a concrete fireplace surround.
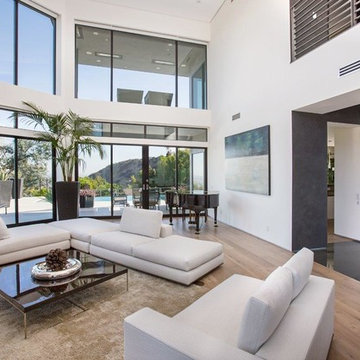
Large modern formal loft-style living room in Los Angeles with white walls, light hardwood floors, a standard fireplace, no tv, beige floor and vaulted.
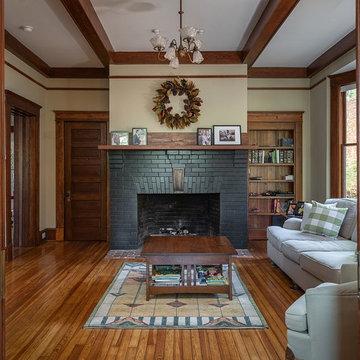
In this Craftsman-inspired living room, we refinished all of the millwork, installed gorgeous reclaimed heart pine flooring, and refurbished all of the windows to perfect working order.
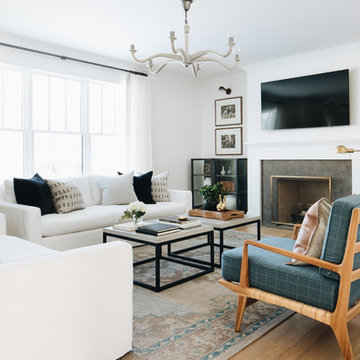
Large transitional open concept living room in Chicago with white walls, a standard fireplace, a wall-mounted tv, brown floor, light hardwood floors and a stone fireplace surround.
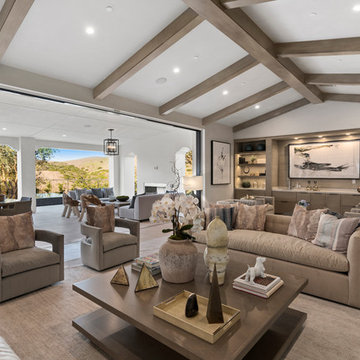
Beautiful Living room with wood beams opening up to the loggia.
Photo of a contemporary living room in Orange County with a home bar, white walls, light hardwood floors and beige floor.
Photo of a contemporary living room in Orange County with a home bar, white walls, light hardwood floors and beige floor.
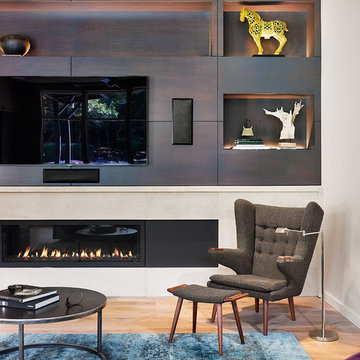
A detail picture of the media room cabinet.
Photo of a mid-sized contemporary open concept living room in Austin with grey walls, light hardwood floors, a ribbon fireplace, a metal fireplace surround, a built-in media wall and beige floor.
Photo of a mid-sized contemporary open concept living room in Austin with grey walls, light hardwood floors, a ribbon fireplace, a metal fireplace surround, a built-in media wall and beige floor.
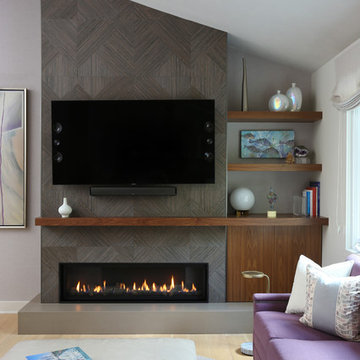
This stunning modern-inspired fireplace is truly a focal point. Clad in Porcelenosa geometric tile, teh custom walnut millwork and concrete hearth add rich depth to the space. The angles in the ceiling and tile are also subtly repeated in the ottoman vinyl by Kravet. And who doesn't love a purple sofa? Photo by David Sparks.
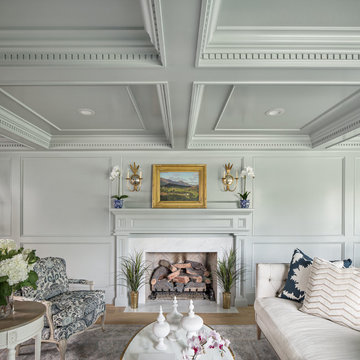
Design ideas for a traditional formal living room in Salt Lake City with grey walls, light hardwood floors, a standard fireplace, a stone fireplace surround, no tv and brown floor.
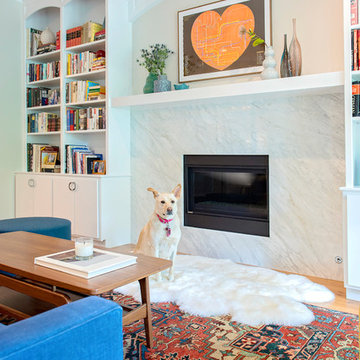
HBK photography
special travel moments add character and interest to the bookshelves.
This is an example of a mid-sized midcentury open concept living room in Denver with beige walls, light hardwood floors, a standard fireplace, a tile fireplace surround and brown floor.
This is an example of a mid-sized midcentury open concept living room in Denver with beige walls, light hardwood floors, a standard fireplace, a tile fireplace surround and brown floor.
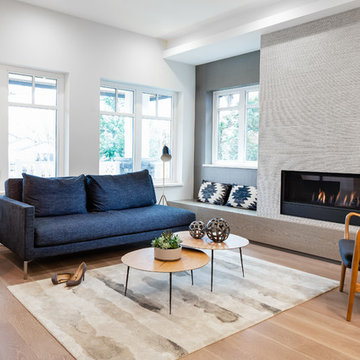
Photography by ISHOT
Mid-sized contemporary open concept living room in Vancouver with grey walls, a tile fireplace surround, light hardwood floors, a ribbon fireplace and beige floor.
Mid-sized contemporary open concept living room in Vancouver with grey walls, a tile fireplace surround, light hardwood floors, a ribbon fireplace and beige floor.
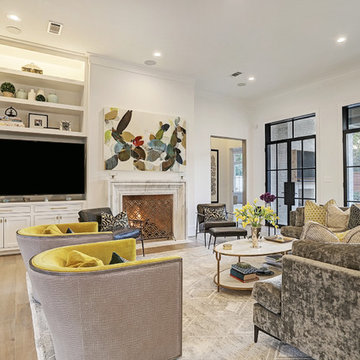
Inspiration for an expansive transitional formal open concept living room in Houston with white walls, light hardwood floors, a standard fireplace, a stone fireplace surround, a built-in media wall and white floor.
Living Room Design Photos with Light Hardwood Floors and Marble Floors
11
